Bathroom Design Ideas with Flat-panel Cabinets and a Trough Sink
Refine by:
Budget
Sort by:Popular Today
121 - 140 of 4,153 photos
Item 1 of 3
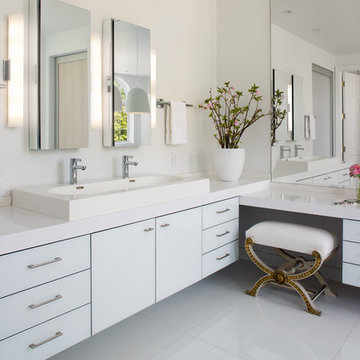
Brady Architectural Photography
Design ideas for a mid-sized contemporary master bathroom in San Diego with a trough sink, flat-panel cabinets, white cabinets, white walls, solid surface benchtops, white floor and white benchtops.
Design ideas for a mid-sized contemporary master bathroom in San Diego with a trough sink, flat-panel cabinets, white cabinets, white walls, solid surface benchtops, white floor and white benchtops.
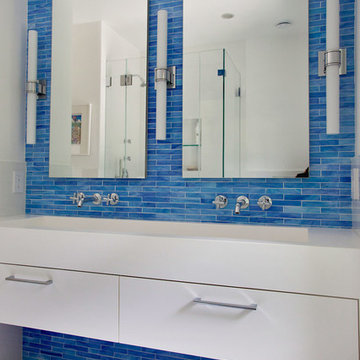
Contemporary bathroom in New York with a trough sink, flat-panel cabinets, white cabinets, blue tile, blue walls and mosaic tile floors.
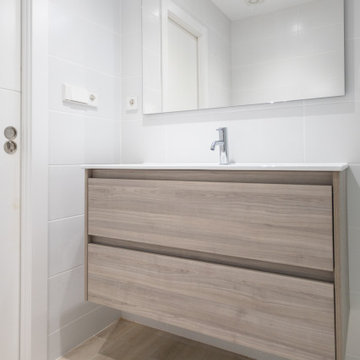
La parte inferior del cuarto de baño la ocupa un mueble con dos cajones. Así se puede mantener la estancia perfectamente organizada.
Photo of a mid-sized modern master bathroom in Barcelona with flat-panel cabinets, medium wood cabinets, a curbless shower, a one-piece toilet, gray tile, ceramic tile, ceramic floors, a trough sink, brown floor, a sliding shower screen, white benchtops, an enclosed toilet, a single vanity and a floating vanity.
Photo of a mid-sized modern master bathroom in Barcelona with flat-panel cabinets, medium wood cabinets, a curbless shower, a one-piece toilet, gray tile, ceramic tile, ceramic floors, a trough sink, brown floor, a sliding shower screen, white benchtops, an enclosed toilet, a single vanity and a floating vanity.
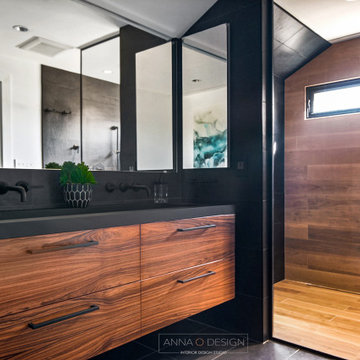
Photo of a mid-sized master bathroom in Other with flat-panel cabinets, medium wood cabinets, a curbless shower, a one-piece toilet, black tile, porcelain tile, white walls, porcelain floors, a trough sink, engineered quartz benchtops, black floor, an open shower, black benchtops, a double vanity and a floating vanity.
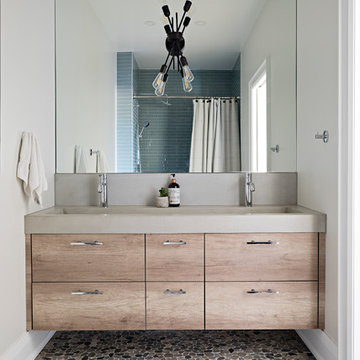
Designed By: Soda Pop Design inc
Photographed By: Mike Chajecki
Country bathroom in Toronto with flat-panel cabinets, light wood cabinets, grey walls, pebble tile floors, multi-coloured floor, grey benchtops, an alcove shower, blue tile, a shower curtain and a trough sink.
Country bathroom in Toronto with flat-panel cabinets, light wood cabinets, grey walls, pebble tile floors, multi-coloured floor, grey benchtops, an alcove shower, blue tile, a shower curtain and a trough sink.
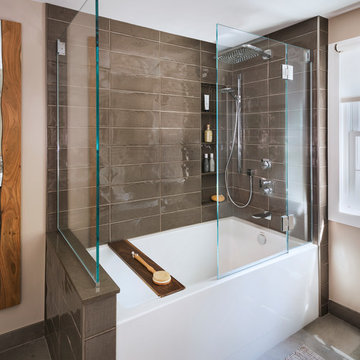
Inspiration for a mid-sized transitional master bathroom in Boston with flat-panel cabinets, medium wood cabinets, an alcove tub, a shower/bathtub combo, a one-piece toilet, gray tile, porcelain tile, beige walls, porcelain floors, a trough sink, solid surface benchtops, grey floor, an open shower and white benchtops.
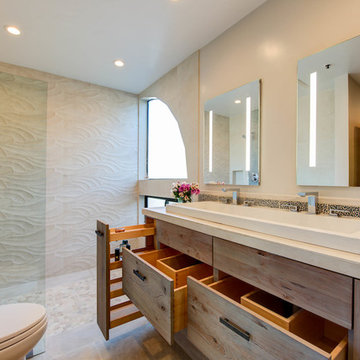
This homeowner’s main inspiration was to bring the beach feel, inside. Stone was added in the showers, and a weathered wood finish was selected for most of the cabinets. In addition, most of the bathtubs were replaced with curbless showers for ease and openness. The designer went with a Native Trails trough-sink to complete the minimalistic, surf atmosphere.
Treve Johnson Photography
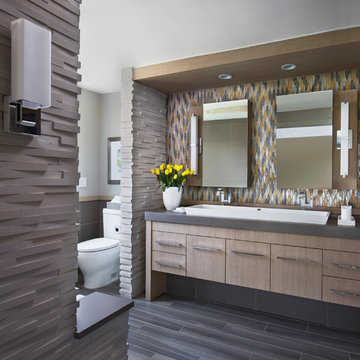
bethsingerphotographer.com
Inspiration for a contemporary master bathroom in Detroit with a trough sink, flat-panel cabinets, beige cabinets, engineered quartz benchtops, an alcove tub, a curbless shower, a two-piece toilet, multi-coloured tile, glass tile, grey walls, porcelain floors and grey benchtops.
Inspiration for a contemporary master bathroom in Detroit with a trough sink, flat-panel cabinets, beige cabinets, engineered quartz benchtops, an alcove tub, a curbless shower, a two-piece toilet, multi-coloured tile, glass tile, grey walls, porcelain floors and grey benchtops.
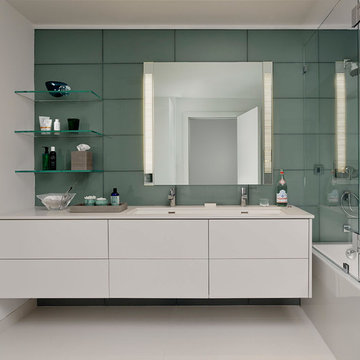
ASID Design Excellence First Place Residential – Kitchen and Bathroom: Michael Merrill Design Studio was approached three years ago by the homeowner to redesign her kitchen. Although she was dissatisfied with some aspects of her home, she still loved it dearly. As we discovered her passion for design, we began to rework her entire home--room by room, top to bottom.

Talk about your small spaces. In this case we had to squeeze a full bath into a powder room-sized room of only 5’ x 7’. The ceiling height also comes into play sloping downward from 90” to 71” under the roof of a second floor dormer in this Cape-style home.
We stripped the room bare and scrutinized how we could minimize the visual impact of each necessary bathroom utility. The bathroom was transitioning along with its occupant from young boy to teenager. The existing bathtub and shower curtain by far took up the most visual space within the room. Eliminating the tub and introducing a curbless shower with sliding glass shower doors greatly enlarged the room. Now that the floor seamlessly flows through out the room it magically feels larger. We further enhanced this concept with a floating vanity. Although a bit smaller than before, it along with the new wall-mounted medicine cabinet sufficiently handles all storage needs. We chose a comfort height toilet with a short tank so that we could extend the wood countertop completely across the sink wall. The longer countertop creates opportunity for decorative effects while creating the illusion of a larger space. Floating shelves to the right of the vanity house more nooks for storage and hide a pop-out electrical outlet.
The clefted slate target wall in the shower sets up the modern yet rustic aesthetic of this bathroom, further enhanced by a chipped high gloss stone floor and wire brushed wood countertop. I think it is the style and placement of the wall sconces (rated for wet environments) that really make this space unique. White ceiling tile keeps the shower area functional while allowing us to extend the white along the rest of the ceiling and partially down the sink wall – again a room-expanding trick.
This is a small room that makes a big splash!
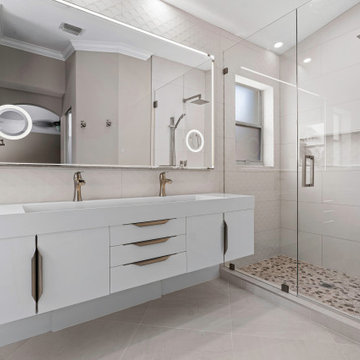
Nice, open, clean and sleek design.
Mid-sized modern master bathroom in Miami with flat-panel cabinets, white cabinets, an open shower, a one-piece toilet, beige tile, porcelain tile, grey walls, porcelain floors, a trough sink, quartzite benchtops, grey floor, a hinged shower door, white benchtops, a niche, a single vanity and a floating vanity.
Mid-sized modern master bathroom in Miami with flat-panel cabinets, white cabinets, an open shower, a one-piece toilet, beige tile, porcelain tile, grey walls, porcelain floors, a trough sink, quartzite benchtops, grey floor, a hinged shower door, white benchtops, a niche, a single vanity and a floating vanity.
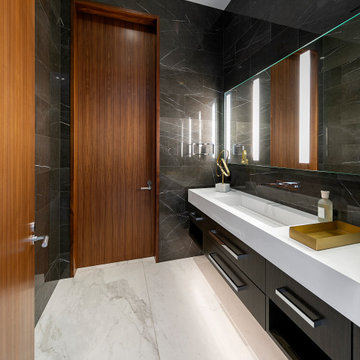
This is an example of a large contemporary 3/4 bathroom in Los Angeles with flat-panel cabinets, black cabinets, black tile, a trough sink, grey floor, white benchtops, a single vanity and a floating vanity.
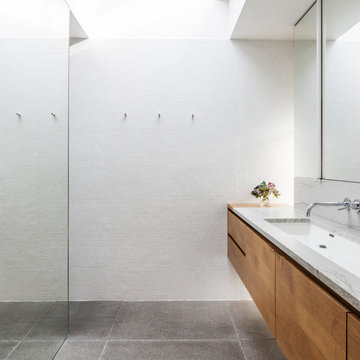
Photo credit: Rafael Soldi
Photo of a midcentury bathroom in Seattle with flat-panel cabinets, medium wood cabinets, a curbless shower, white tile, mosaic tile, a trough sink, grey floor, grey benchtops and marble benchtops.
Photo of a midcentury bathroom in Seattle with flat-panel cabinets, medium wood cabinets, a curbless shower, white tile, mosaic tile, a trough sink, grey floor, grey benchtops and marble benchtops.
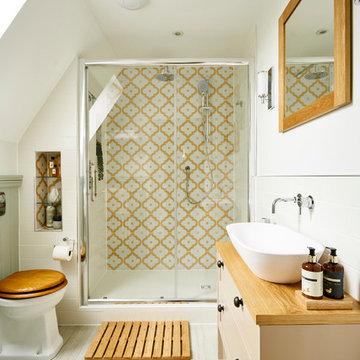
Justin Lambert
Inspiration for a small traditional master bathroom in Sussex with flat-panel cabinets, beige cabinets, an open shower, a one-piece toilet, multi-coloured tile, ceramic tile, white walls, ceramic floors, a trough sink, wood benchtops, beige floor, a sliding shower screen and beige benchtops.
Inspiration for a small traditional master bathroom in Sussex with flat-panel cabinets, beige cabinets, an open shower, a one-piece toilet, multi-coloured tile, ceramic tile, white walls, ceramic floors, a trough sink, wood benchtops, beige floor, a sliding shower screen and beige benchtops.
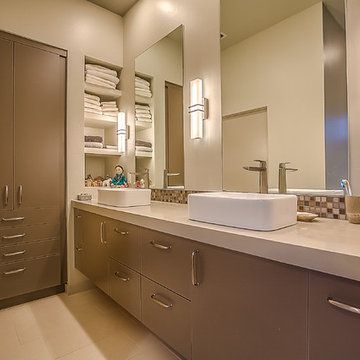
Mid-sized modern master bathroom in Albuquerque with beige walls, engineered quartz benchtops, flat-panel cabinets, grey cabinets, mosaic tile, ceramic floors and a trough sink.
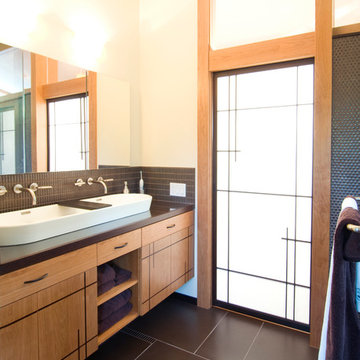
Inspiration for a contemporary bathroom in San Francisco with a trough sink, flat-panel cabinets, medium wood cabinets, gray tile, mosaic tile and beige walls.
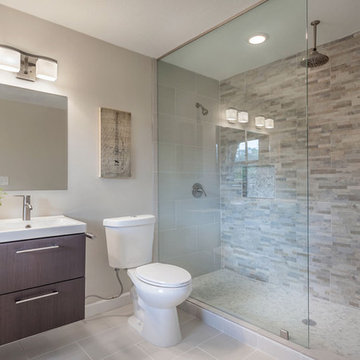
David Sibbitt
Photo of a large midcentury master bathroom in Tampa with a trough sink, flat-panel cabinets, dark wood cabinets, solid surface benchtops, an open shower, a one-piece toilet, multi-coloured tile, stone tile, beige walls, porcelain floors and a freestanding tub.
Photo of a large midcentury master bathroom in Tampa with a trough sink, flat-panel cabinets, dark wood cabinets, solid surface benchtops, an open shower, a one-piece toilet, multi-coloured tile, stone tile, beige walls, porcelain floors and a freestanding tub.
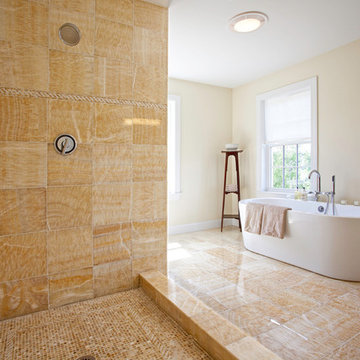
Photo of a large contemporary master bathroom in Boston with a freestanding tub, flat-panel cabinets, brown cabinets, a corner shower, a one-piece toilet, beige tile, multi-coloured tile, beige walls, porcelain floors and a trough sink.
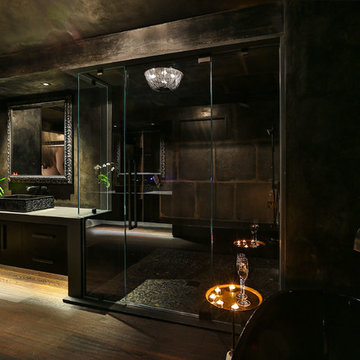
Modern master bathroom by Burdge Architects and Associates in Malibu, CA.
Berlyn Photography
Large contemporary master bathroom in Los Angeles with black walls, dark hardwood floors, flat-panel cabinets, dark wood cabinets, a freestanding tub, an open shower, gray tile, stone tile, a trough sink, concrete benchtops, brown floor, a hinged shower door and grey benchtops.
Large contemporary master bathroom in Los Angeles with black walls, dark hardwood floors, flat-panel cabinets, dark wood cabinets, a freestanding tub, an open shower, gray tile, stone tile, a trough sink, concrete benchtops, brown floor, a hinged shower door and grey benchtops.
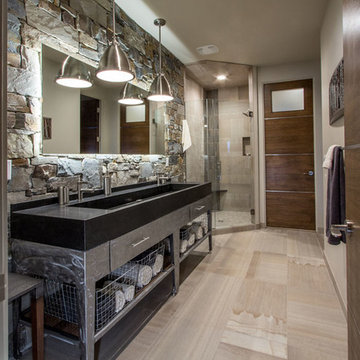
Mid-sized transitional master bathroom in Salt Lake City with flat-panel cabinets, grey cabinets, a corner shower, beige tile, gray tile, stone tile, beige walls, porcelain floors, a trough sink and quartzite benchtops.
Bathroom Design Ideas with Flat-panel Cabinets and a Trough Sink
7