Bathroom Design Ideas with Flat-panel Cabinets and with a Sauna
Refine by:
Budget
Sort by:Popular Today
21 - 40 of 687 photos
Item 1 of 3
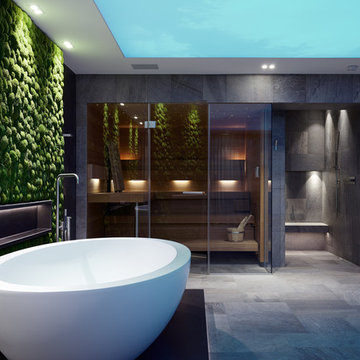
Achim Venzke Fotografie
Large contemporary bathroom in Cologne with flat-panel cabinets, dark wood cabinets, a freestanding tub, a curbless shower, a two-piece toilet, gray tile, ceramic tile, black walls, ceramic floors, with a sauna, a trough sink, grey floor, an open shower and black benchtops.
Large contemporary bathroom in Cologne with flat-panel cabinets, dark wood cabinets, a freestanding tub, a curbless shower, a two-piece toilet, gray tile, ceramic tile, black walls, ceramic floors, with a sauna, a trough sink, grey floor, an open shower and black benchtops.
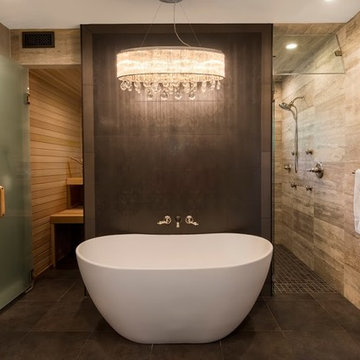
Dan Farmer
Design ideas for a mid-sized transitional bathroom in Seattle with flat-panel cabinets, dark wood cabinets, a freestanding tub, a curbless shower, porcelain tile, an undermount sink, engineered quartz benchtops, porcelain floors and with a sauna.
Design ideas for a mid-sized transitional bathroom in Seattle with flat-panel cabinets, dark wood cabinets, a freestanding tub, a curbless shower, porcelain tile, an undermount sink, engineered quartz benchtops, porcelain floors and with a sauna.
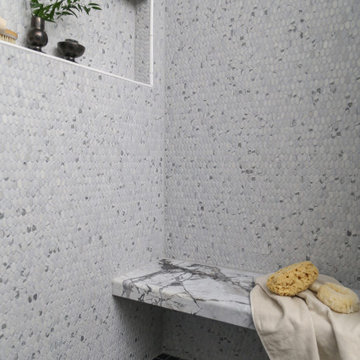
Guest bathroom steam shower with marble bench.
Mid-sized midcentury bathroom in Other with flat-panel cabinets, dark wood cabinets, an alcove shower, a one-piece toilet, white tile, white walls, porcelain floors, with a sauna, an undermount sink, marble benchtops, blue floor, a hinged shower door, white benchtops, a shower seat, a single vanity and a floating vanity.
Mid-sized midcentury bathroom in Other with flat-panel cabinets, dark wood cabinets, an alcove shower, a one-piece toilet, white tile, white walls, porcelain floors, with a sauna, an undermount sink, marble benchtops, blue floor, a hinged shower door, white benchtops, a shower seat, a single vanity and a floating vanity.
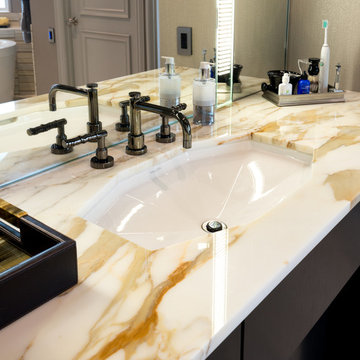
A close up of his vanity. Michael Hunter Photography.
Design ideas for a large contemporary bathroom in Dallas with flat-panel cabinets, dark wood cabinets, a freestanding tub, beige tile, porcelain tile, beige walls, marble floors, an undermount sink, marble benchtops and with a sauna.
Design ideas for a large contemporary bathroom in Dallas with flat-panel cabinets, dark wood cabinets, a freestanding tub, beige tile, porcelain tile, beige walls, marble floors, an undermount sink, marble benchtops and with a sauna.
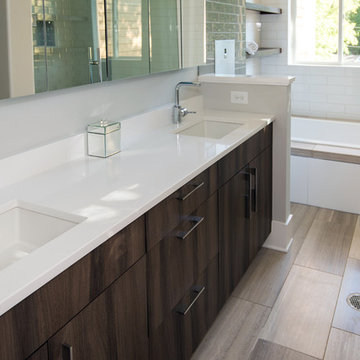
Mid-sized modern bathroom in Atlanta with flat-panel cabinets, brown cabinets, a hot tub, a two-piece toilet, beige tile, glass tile, grey walls, limestone floors, an undermount sink, engineered quartz benchtops and with a sauna.
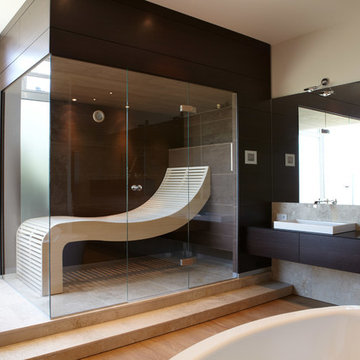
Large contemporary bathroom in Other with a freestanding tub, white walls, medium hardwood floors, a vessel sink, flat-panel cabinets, dark wood cabinets, stone tile, wood benchtops and with a sauna.
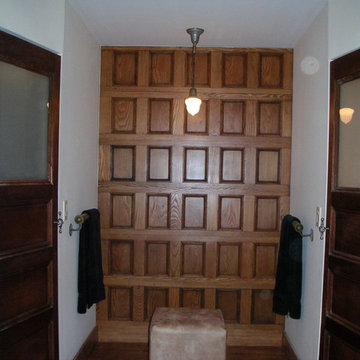
AFTER - Paneled wall is made of extinct American chestnut shutters. I used antique doors with upper panels removed and added frosted glass to let light through the reclaimed door. One gives privacy to the toilet, the other uses a European slide hinge to hide the steam shower door.
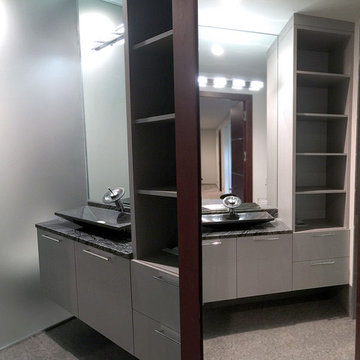
Modern Style Floating Vanity with Linen Closet
This is an example of a mid-sized modern wet room bathroom in Chicago with flat-panel cabinets, grey cabinets, a wall-mount toilet, mirror tile, white walls, porcelain floors, with a sauna, a vessel sink, engineered quartz benchtops, grey floor and a hinged shower door.
This is an example of a mid-sized modern wet room bathroom in Chicago with flat-panel cabinets, grey cabinets, a wall-mount toilet, mirror tile, white walls, porcelain floors, with a sauna, a vessel sink, engineered quartz benchtops, grey floor and a hinged shower door.
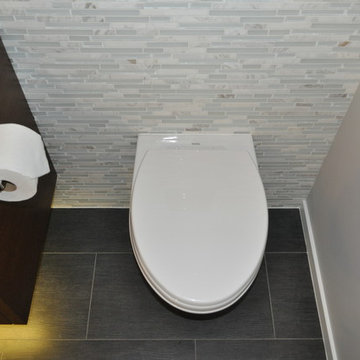
Design ideas for a mid-sized contemporary bathroom in Chicago with a vessel sink, flat-panel cabinets, medium wood cabinets, engineered quartz benchtops, a wall-mount toilet, gray tile, porcelain tile, beige walls, porcelain floors and with a sauna.
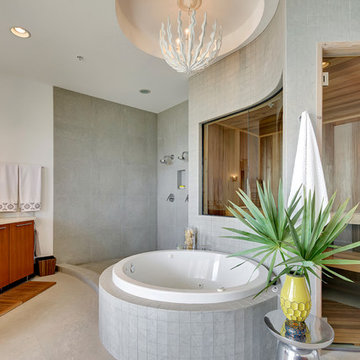
© Jason Parker, Emerald Coast Real Estate Photography, LLC
Photo of a contemporary bathroom in Miami with a vessel sink, flat-panel cabinets, medium wood cabinets, a drop-in tub, gray tile and with a sauna.
Photo of a contemporary bathroom in Miami with a vessel sink, flat-panel cabinets, medium wood cabinets, a drop-in tub, gray tile and with a sauna.
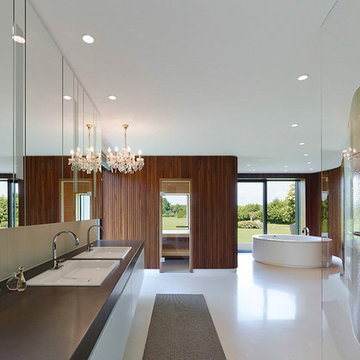
Photography: Zooey Braun Roemerstr. 51, Stuttgart, T +49 (0)711 6400361, zooey@zooeybraun.de
Photo of an expansive contemporary bathroom in Stuttgart with flat-panel cabinets, white cabinets, a curbless shower, a drop-in sink, a freestanding tub, with a sauna, white floor, brown walls and an open shower.
Photo of an expansive contemporary bathroom in Stuttgart with flat-panel cabinets, white cabinets, a curbless shower, a drop-in sink, a freestanding tub, with a sauna, white floor, brown walls and an open shower.
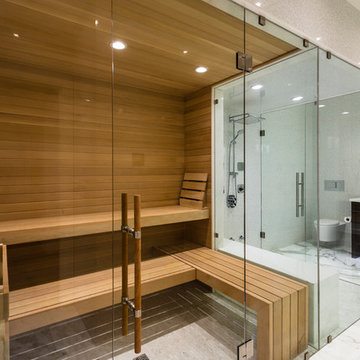
The objective was to create a warm neutral space to later customize to a specific colour palate/preference of the end user for this new construction home being built to sell. A high-end contemporary feel was requested to attract buyers in the area. An impressive kitchen that exuded high class and made an impact on guests as they entered the home, without being overbearing. The space offers an appealing open floorplan conducive to entertaining with indoor-outdoor flow.
Due to the spec nature of this house, the home had to remain appealing to the builder, while keeping a broad audience of potential buyers in mind. The challenge lay in creating a unique look, with visually interesting materials and finishes, while not being so unique that potential owners couldn’t envision making it their own. The focus on key elements elevates the look, while other features blend and offer support to these striking components. As the home was built for sale, profitability was important; materials were sourced at best value, while retaining high-end appeal. Adaptations to the home’s original design plan improve flow and usability within the kitchen-greatroom. The client desired a rich dark finish. The chosen colours tie the kitchen to the rest of the home (creating unity as combination, colours and materials, is repeated throughout).
Photos- Paul Grdina
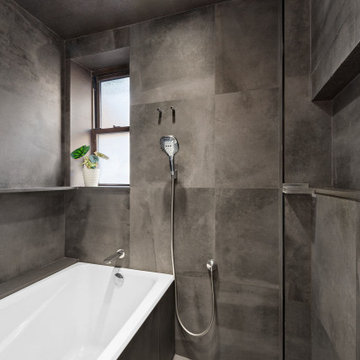
tub in the shower, this bathroom is intended to be Korean spa
Photo of a small bathroom in New York with flat-panel cabinets, white cabinets, an alcove tub, a one-piece toilet, black tile, porcelain tile, black walls, porcelain floors, with a sauna, a vessel sink, engineered quartz benchtops, black floor, an open shower, white benchtops, a niche, a single vanity and a freestanding vanity.
Photo of a small bathroom in New York with flat-panel cabinets, white cabinets, an alcove tub, a one-piece toilet, black tile, porcelain tile, black walls, porcelain floors, with a sauna, a vessel sink, engineered quartz benchtops, black floor, an open shower, white benchtops, a niche, a single vanity and a freestanding vanity.
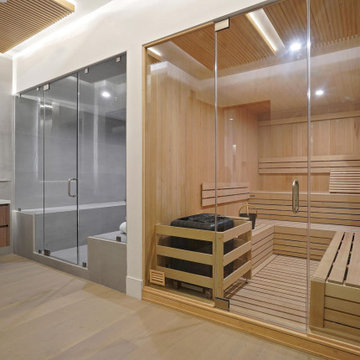
Luxury Bathroom complete with a double walk in Wet Sauna and Dry Sauna. Floor to ceiling glass walls extend the Home Gym Bathroom to feel the ultimate expansion of space.
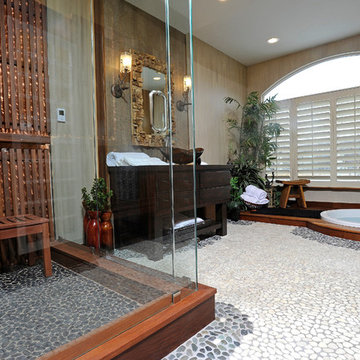
Interior Design- Designing Dreams by Ajay
Photo of a mid-sized asian bathroom in Other with a vessel sink, flat-panel cabinets, distressed cabinets, wood benchtops, a wall-mount toilet, multi-coloured tile, stone tile, multi-coloured walls, pebble tile floors, with a sauna, a japanese tub and a corner shower.
Photo of a mid-sized asian bathroom in Other with a vessel sink, flat-panel cabinets, distressed cabinets, wood benchtops, a wall-mount toilet, multi-coloured tile, stone tile, multi-coloured walls, pebble tile floors, with a sauna, a japanese tub and a corner shower.
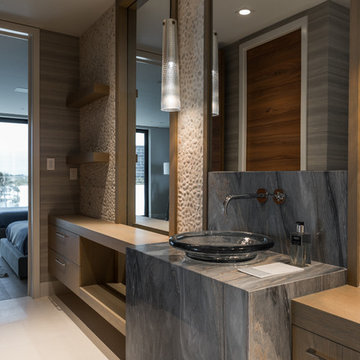
Robert Madrid Photography
Photo of a mid-sized contemporary bathroom in Miami with flat-panel cabinets, medium wood cabinets, a curbless shower, with a sauna, a vessel sink, granite benchtops, beige tile, gray tile, pebble tile, multi-coloured walls, ceramic floors and beige floor.
Photo of a mid-sized contemporary bathroom in Miami with flat-panel cabinets, medium wood cabinets, a curbless shower, with a sauna, a vessel sink, granite benchtops, beige tile, gray tile, pebble tile, multi-coloured walls, ceramic floors and beige floor.

Luxury Bathroom complete with a double walk in Wet Sauna and Dry Sauna. Floor to ceiling glass walls extend the Home Gym Bathroom to feel the ultimate expansion of space.
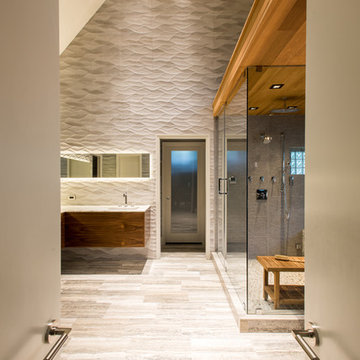
A peek into the bathroom via the entrance from the master bedroom provides a glimpse into the many unique and beautiful features that lie beyond these twin doors.
Designer: Debra Owens
Photographer: Michael Hunter
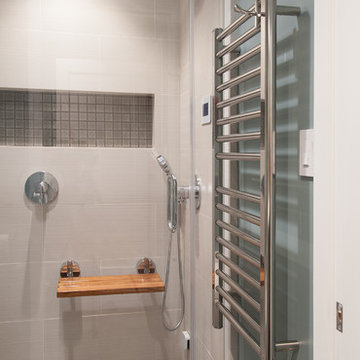
Arnona Oren
This is an example of a small modern bathroom in San Francisco with an undermount sink, flat-panel cabinets, medium wood cabinets, engineered quartz benchtops, a one-piece toilet, gray tile, porcelain tile, green walls, porcelain floors and with a sauna.
This is an example of a small modern bathroom in San Francisco with an undermount sink, flat-panel cabinets, medium wood cabinets, engineered quartz benchtops, a one-piece toilet, gray tile, porcelain tile, green walls, porcelain floors and with a sauna.
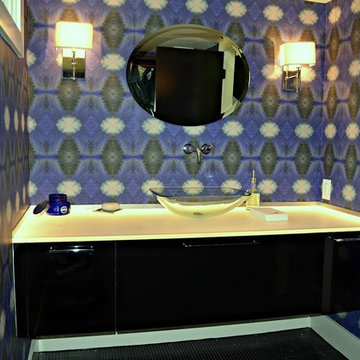
Powder Room
Builder: Stone Acorn / Designer: Cheryl Carpenter w/ Poggenpohl
Photo by: Samantha Garrido
Photo of a small transitional bathroom in Houston with flat-panel cabinets, porcelain tile, dark wood cabinets, blue walls, dark hardwood floors, with a sauna and a vessel sink.
Photo of a small transitional bathroom in Houston with flat-panel cabinets, porcelain tile, dark wood cabinets, blue walls, dark hardwood floors, with a sauna and a vessel sink.
Bathroom Design Ideas with Flat-panel Cabinets and with a Sauna
2