Bathroom Design Ideas with Furniture-like Cabinets and Black Floor
Refine by:
Budget
Sort by:Popular Today
121 - 140 of 1,233 photos
Item 1 of 3
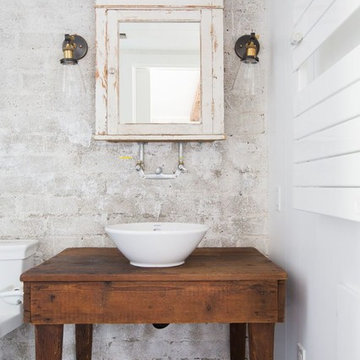
Photo of a country bathroom in Santa Barbara with furniture-like cabinets, white walls, concrete floors, a vessel sink, wood benchtops and black floor.
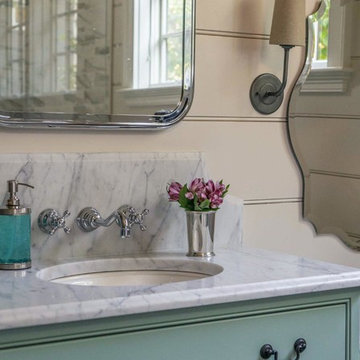
We gave this rather dated farmhouse some dramatic upgrades that brought together the feminine with the masculine, combining rustic wood with softer elements. In terms of style her tastes leaned toward traditional and elegant and his toward the rustic and outdoorsy. The result was the perfect fit for this family of 4 plus 2 dogs and their very special farmhouse in Ipswich, MA. Character details create a visual statement, showcasing the melding of both rustic and traditional elements without too much formality. The new master suite is one of the most potent examples of the blending of styles. The bath, with white carrara honed marble countertops and backsplash, beaded wainscoting, matching pale green vanities with make-up table offset by the black center cabinet expand function of the space exquisitely while the salvaged rustic beams create an eye-catching contrast that picks up on the earthy tones of the wood. The luxurious walk-in shower drenched in white carrara floor and wall tile replaced the obsolete Jacuzzi tub. Wardrobe care and organization is a joy in the massive walk-in closet complete with custom gliding library ladder to access the additional storage above. The space serves double duty as a peaceful laundry room complete with roll-out ironing center. The cozy reading nook now graces the bay-window-with-a-view and storage abounds with a surplus of built-ins including bookcases and in-home entertainment center. You can’t help but feel pampered the moment you step into this ensuite. The pantry, with its painted barn door, slate floor, custom shelving and black walnut countertop provide much needed storage designed to fit the family’s needs precisely, including a pull out bin for dog food. During this phase of the project, the powder room was relocated and treated to a reclaimed wood vanity with reclaimed white oak countertop along with custom vessel soapstone sink and wide board paneling. Design elements effectively married rustic and traditional styles and the home now has the character to match the country setting and the improved layout and storage the family so desperately needed. And did you see the barn? Photo credit: Eric Roth
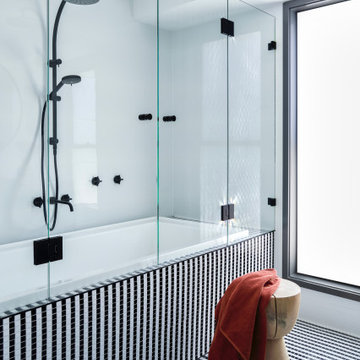
Photo of a large contemporary kids bathroom in Sydney with furniture-like cabinets, black cabinets, a drop-in tub, a shower/bathtub combo, a two-piece toilet, white tile, ceramic tile, white walls, mosaic tile floors, a vessel sink, granite benchtops, black floor, a hinged shower door, black benchtops, a single vanity and a freestanding vanity.
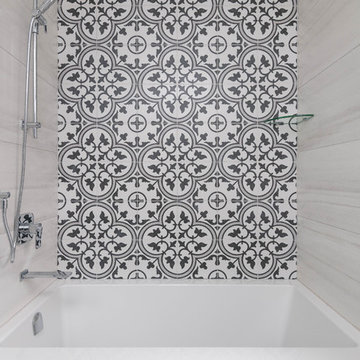
A bathroom remodels with black and white Spanish pattern tiles.
Photo Credit: Jesse Laver
Photo of a mid-sized contemporary master bathroom in Vancouver with furniture-like cabinets, black cabinets, an alcove tub, a shower/bathtub combo, a one-piece toilet, white tile, porcelain tile, black walls, porcelain floors, an integrated sink, engineered quartz benchtops, black floor, a hinged shower door and white benchtops.
Photo of a mid-sized contemporary master bathroom in Vancouver with furniture-like cabinets, black cabinets, an alcove tub, a shower/bathtub combo, a one-piece toilet, white tile, porcelain tile, black walls, porcelain floors, an integrated sink, engineered quartz benchtops, black floor, a hinged shower door and white benchtops.

This unfinished basement utility room was converted into a stylish mid-century modern bath & laundry. Walnut cabinetry featuring slab doors, furniture feet and white quartz countertops really pop. The furniture vanity is contrasted with brushed gold plumbing fixtures & hardware. Black hexagon floors with classic white subway shower tile complete this period correct bathroom!
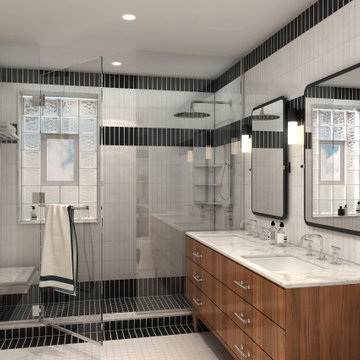
The Sheridan is that special project that sparked the beginning of AYYA. Meeting with the home owners and having the opportunity to design those intimate spaces of their charming home in Uptown Chicago was a pleasure and privilege.
The focus of this design story is respecting the architecture and the history of the building while creating a contemporary design that relates to their modern life.
The spaces were completely transformed from what they were to become at their best potential.
The Primary Bathroom was a nod to tradition with the black and white subway tiles, a custom walnut vanity, and mosaic floors. While the Guest Bathroom took a more modern approach, bringing more vertical texture and bold colors to create a statement that connects this room with the rest of the house.
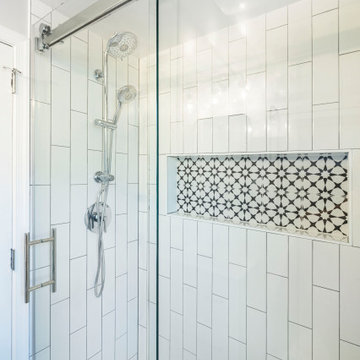
Stylish bathroom project in Alexandria, VA with star pattern black and white porcelain tiles, free standing vanity, walk-in shower framed medicine cabinet and black metal shelf over the toilet. Small dated bathroom turned out such a chic space.
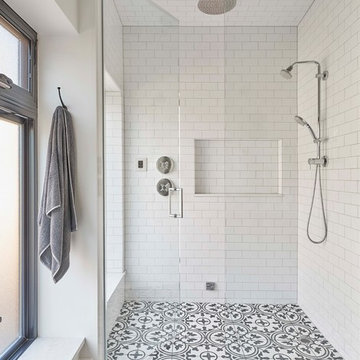
This is an example of a mid-sized transitional master bathroom in Chicago with furniture-like cabinets, medium wood cabinets, a curbless shower, a two-piece toilet, white tile, ceramic tile, white walls, mosaic tile floors, an undermount sink, black floor and a hinged shower door.
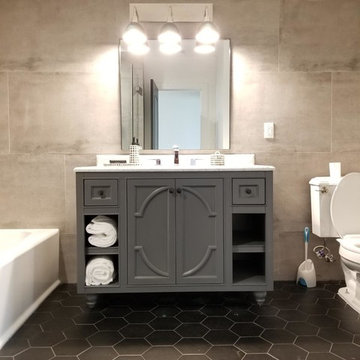
Design ideas for a mid-sized country kids bathroom in Los Angeles with furniture-like cabinets, grey cabinets, an alcove tub, a corner shower, a two-piece toilet, gray tile, porcelain tile, grey walls, ceramic floors, an undermount sink, marble benchtops, black floor, a hinged shower door and white benchtops.
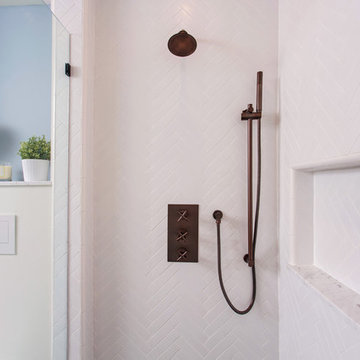
Master suite addition to an existing 20's Spanish home in the heart of Sherman Oaks, approx. 300+ sq. added to this 1300sq. home to provide the needed master bedroom suite. the large 14' by 14' bedroom has a 1 lite French door to the back yard and a large window allowing much needed natural light, the new hardwood floors were matched to the existing wood flooring of the house, a Spanish style arch was done at the entrance to the master bedroom to conform with the rest of the architectural style of the home.
The master bathroom on the other hand was designed with a Scandinavian style mixed with Modern wall mounted toilet to preserve space and to allow a clean look, an amazing gloss finish freestanding vanity unit boasting wall mounted faucets and a whole wall tiled with 2x10 subway tile in a herringbone pattern.
For the floor tile we used 8x8 hand painted cement tile laid in a pattern pre determined prior to installation.
The wall mounted toilet has a huge open niche above it with a marble shelf to be used for decoration.
The huge shower boasts 2x10 herringbone pattern subway tile, a side to side niche with a marble shelf, the same marble material was also used for the shower step to give a clean look and act as a trim between the 8x8 cement tiles and the bark hex tile in the shower pan.
Notice the hidden drain in the center with tile inserts and the great modern plumbing fixtures in an old work antique bronze finish.
A walk-in closet was constructed as well to allow the much needed storage space.
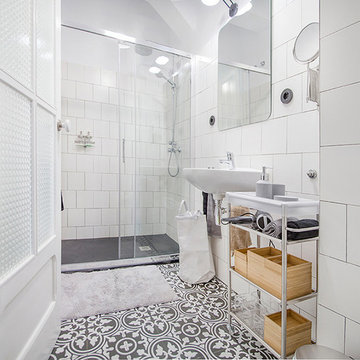
Small scandinavian bathroom in Valencia with furniture-like cabinets, grey cabinets, a one-piece toilet, white tile, ceramic tile, white walls, porcelain floors, a wall-mount sink and black floor.
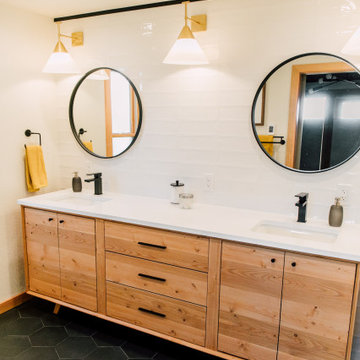
Bathroom renovation included using a closet in the hall to make the room into a bigger space. Since there is a tub in the hall bath, clients opted for a large shower instead.
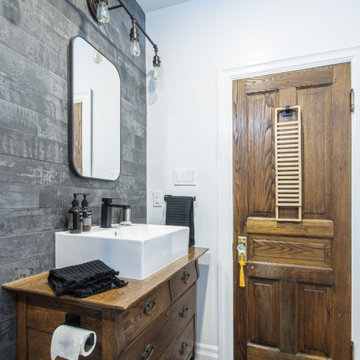
Mid-sized scandinavian 3/4 bathroom in Toronto with furniture-like cabinets, medium wood cabinets, an alcove tub, a corner shower, a one-piece toilet, gray tile, porcelain tile, white walls, slate floors, a vessel sink, wood benchtops, black floor, a shower curtain, brown benchtops, a single vanity and a freestanding vanity.
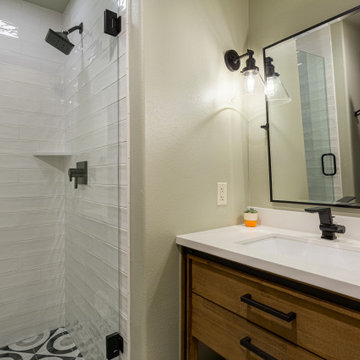
This is an example of a small modern 3/4 bathroom in Denver with furniture-like cabinets, medium wood cabinets, an alcove shower, white tile, ceramic tile, white walls, an undermount sink, engineered quartz benchtops, black floor, a hinged shower door, white benchtops, a single vanity and a built-in vanity.
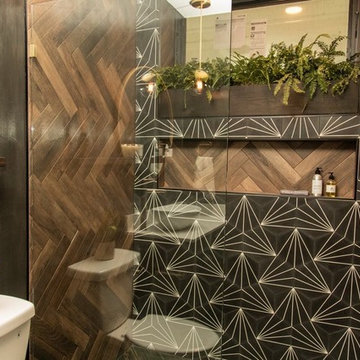
Photo by: Todd Keith
Design ideas for a small modern master bathroom in Salt Lake City with furniture-like cabinets, medium wood cabinets, a curbless shower, a two-piece toilet, black walls, ceramic floors, a vessel sink, quartzite benchtops, black floor, an open shower and white benchtops.
Design ideas for a small modern master bathroom in Salt Lake City with furniture-like cabinets, medium wood cabinets, a curbless shower, a two-piece toilet, black walls, ceramic floors, a vessel sink, quartzite benchtops, black floor, an open shower and white benchtops.
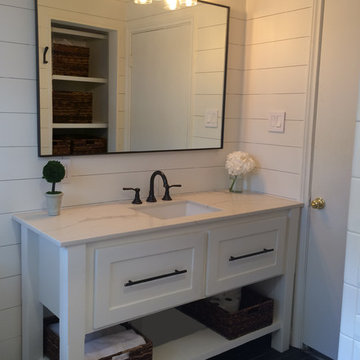
Photo of a mid-sized scandinavian 3/4 bathroom in Houston with furniture-like cabinets, white cabinets, an alcove tub, a shower/bathtub combo, a two-piece toilet, white tile, white walls, slate floors, an undermount sink, marble benchtops, black floor, a shower curtain and subway tile.
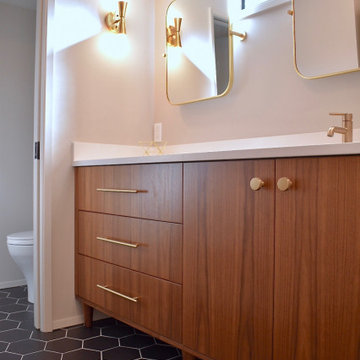
This unfinished basement utility room was converted into a stylish mid-century modern bath & laundry. Walnut cabinetry featuring slab doors, furniture feet and white quartz countertops really pop. The furniture vanity is contrasted with brushed gold plumbing fixtures & hardware. Black hexagon floors with classic white subway shower tile complete this period correct bathroom!
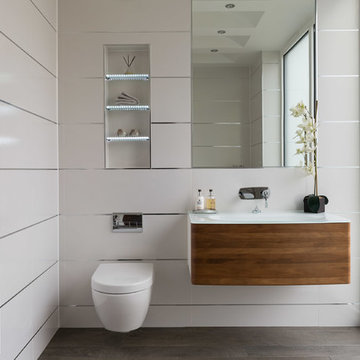
Modern Surrey bathroom shot by Ben Tynegate: London based Architectural Photographer
Photo of a large modern 3/4 bathroom in Surrey with furniture-like cabinets, dark wood cabinets, white tile, white walls, porcelain floors, a console sink, wood benchtops and black floor.
Photo of a large modern 3/4 bathroom in Surrey with furniture-like cabinets, dark wood cabinets, white tile, white walls, porcelain floors, a console sink, wood benchtops and black floor.
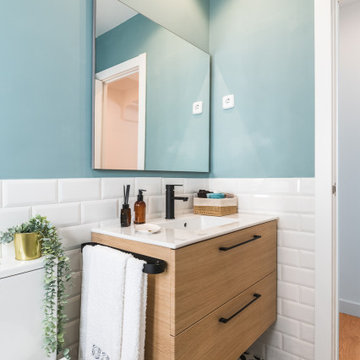
En este baño se hizo una reforma integral ya que nos encontramos con un aseo destrozado y anticuado. Se eliminó la bañera de obra y se colocó una ducha de obra con una mampara sin elementos decorativos para dejar pasar la luz y ampliar el espacio. Se colocó un suelo con un patrón de diseño, los azulejos "subway tile" hasta la mitad del tabique y se pintó el resto. Se mantuvo la posición del lavabo, pero se sustituyó por uno nuevo. Se colocaron ventanas nuevas con persiana.
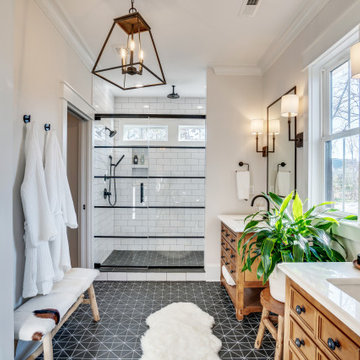
Design ideas for a country master bathroom in Richmond with furniture-like cabinets, medium wood cabinets, an alcove shower, white tile, white walls, cement tiles, engineered quartz benchtops, black floor, a hinged shower door and white benchtops.
Bathroom Design Ideas with Furniture-like Cabinets and Black Floor
7