Bathroom Design Ideas with Furniture-like Cabinets and Black Floor
Refine by:
Budget
Sort by:Popular Today
141 - 160 of 1,233 photos
Item 1 of 3
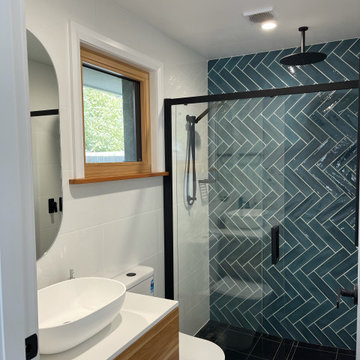
Replaced Tastic 4 in 1 with a Bathroom ventilation system. Benefits:
- Now the shower and the mirror can be used at the same time.
- Bathroom doesn't smell damp anymore
- No steam condensing and dripping from the ceiling
- No ceiling mould
- Bathroom ventilation system is quiet operating
- Fan automatically turns off after 1 hour or can be switched off manually
- Ducted to the outside
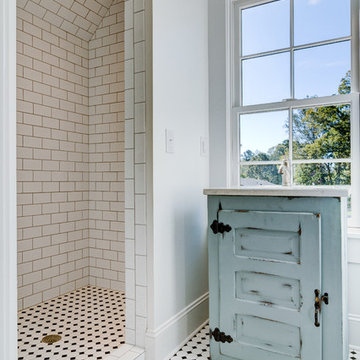
Guest bathroom, vanity crafted from vintage ice chest,
Inspiration for a mid-sized country bathroom in Other with furniture-like cabinets, an open shower, a one-piece toilet, white tile, white walls, ceramic floors, a drop-in sink, quartzite benchtops, black floor and an open shower.
Inspiration for a mid-sized country bathroom in Other with furniture-like cabinets, an open shower, a one-piece toilet, white tile, white walls, ceramic floors, a drop-in sink, quartzite benchtops, black floor and an open shower.
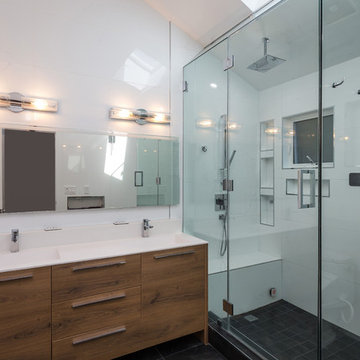
A clean, clutter free, modern white bathroom with stainless steel accents. The glass shower room, with stainless steel hinges, stainless steel shower and stainless steels framing around the recess in the walls and the window ties the whole shower room together.
The bathroom vanity cabinet in contrast dark wood stands out to give this bathroom an extra edge. Double sinks for plenty of space and practical usage
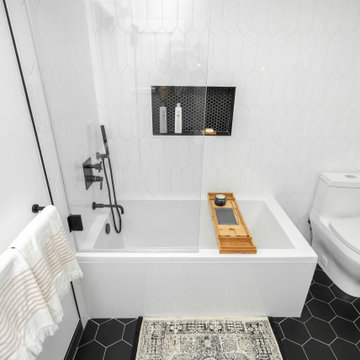
This guest bathroom remodel embodies a bold and modern vision. The floor dazzles with sleek black hexagon tiles, perfectly complementing the matching shower soap niche. Adding a touch of timeless elegance, the shower accent wall features white picket ceramic tiles, while a freestanding rectangular tub graces the space, enclosed partially by a chic glass panel. Black fixtures adorn both the shower and faucet, introducing a striking contrast. The vanity exudes rustic charm with its Early American stained oak finish, harmonizing beautifully with a pristine white quartz countertop and a sleek under-mount sink. This remodel effortlessly marries modern flair with classic appeal, creating a captivating guest bathroom that welcomes both style and comfort.
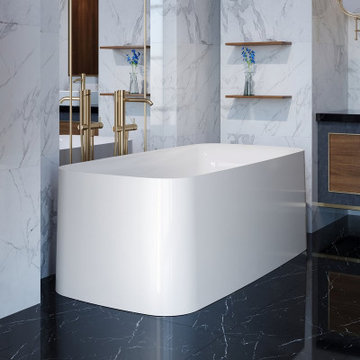
Aquatica Purescape™ 364 Freestanding Acrylic Bathtub
This is an example of a mid-sized contemporary master bathroom in Seattle with furniture-like cabinets, marble, a vessel sink, black floor and black benchtops.
This is an example of a mid-sized contemporary master bathroom in Seattle with furniture-like cabinets, marble, a vessel sink, black floor and black benchtops.
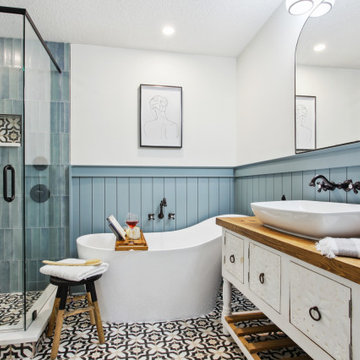
Design ideas for a mid-sized eclectic master bathroom in New Orleans with furniture-like cabinets, white cabinets, a freestanding tub, a corner shower, a two-piece toilet, blue tile, ceramic tile, blue walls, ceramic floors, a vessel sink, wood benchtops, black floor, a hinged shower door, brown benchtops, a niche, a single vanity, a freestanding vanity and planked wall panelling.
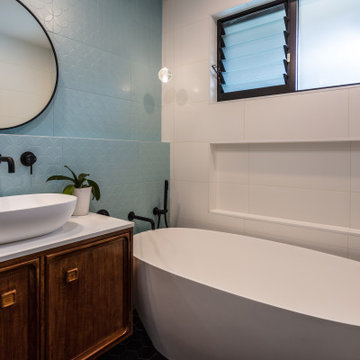
Main Bathroom
Photo of a mid-sized midcentury kids bathroom in Sydney with furniture-like cabinets, medium wood cabinets, a freestanding tub, a curbless shower, a one-piece toilet, blue tile, porcelain tile, white walls, ceramic floors, a vessel sink, engineered quartz benchtops, black floor, a hinged shower door and white benchtops.
Photo of a mid-sized midcentury kids bathroom in Sydney with furniture-like cabinets, medium wood cabinets, a freestanding tub, a curbless shower, a one-piece toilet, blue tile, porcelain tile, white walls, ceramic floors, a vessel sink, engineered quartz benchtops, black floor, a hinged shower door and white benchtops.
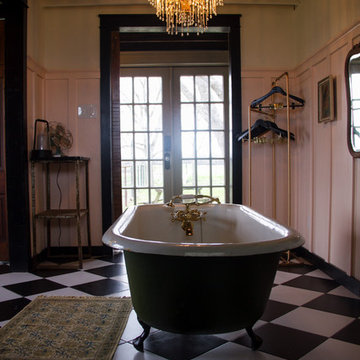
Chelsea Aldrich
This is an example of a large country master bathroom in Austin with furniture-like cabinets, a claw-foot tub, an open shower, a one-piece toilet, black and white tile, ceramic tile, pink walls, ceramic floors, a vessel sink, wood benchtops, black floor, a shower curtain and brown benchtops.
This is an example of a large country master bathroom in Austin with furniture-like cabinets, a claw-foot tub, an open shower, a one-piece toilet, black and white tile, ceramic tile, pink walls, ceramic floors, a vessel sink, wood benchtops, black floor, a shower curtain and brown benchtops.
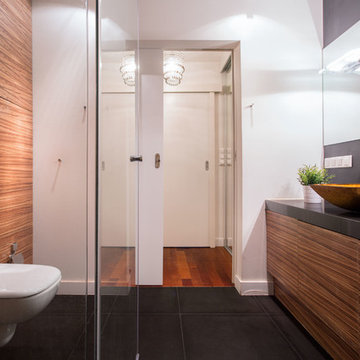
modern Black and touch of brown bathroom with Asian Style
Photo of a small asian master bathroom in Los Angeles with furniture-like cabinets, dark wood cabinets, a corner tub, a curbless shower, a one-piece toilet, white tile, cement tile, white walls, ceramic floors, a vessel sink, granite benchtops, black floor and a sliding shower screen.
Photo of a small asian master bathroom in Los Angeles with furniture-like cabinets, dark wood cabinets, a corner tub, a curbless shower, a one-piece toilet, white tile, cement tile, white walls, ceramic floors, a vessel sink, granite benchtops, black floor and a sliding shower screen.
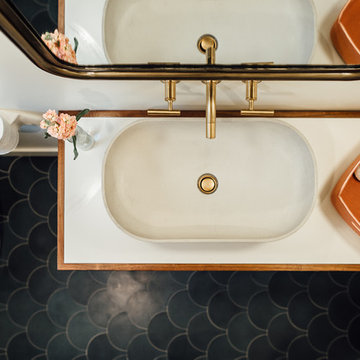
Kerri Fukui
Design ideas for a mid-sized eclectic kids bathroom in Salt Lake City with furniture-like cabinets, dark wood cabinets, a shower/bathtub combo, white tile, ceramic tile, white walls, cement tiles, a vessel sink, solid surface benchtops, black floor and a shower curtain.
Design ideas for a mid-sized eclectic kids bathroom in Salt Lake City with furniture-like cabinets, dark wood cabinets, a shower/bathtub combo, white tile, ceramic tile, white walls, cement tiles, a vessel sink, solid surface benchtops, black floor and a shower curtain.
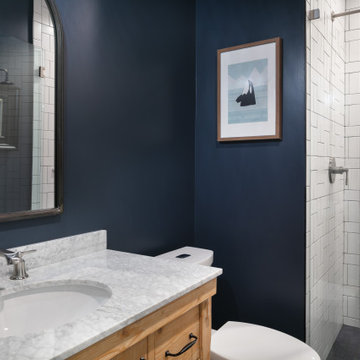
An original 1930’s English Tudor with only 2 bedrooms and 1 bath spanning about 1730 sq.ft. was purchased by a family with 2 amazing young kids, we saw the potential of this property to become a wonderful nest for the family to grow.
The plan was to reach a 2550 sq. ft. home with 4 bedroom and 4 baths spanning over 2 stories.
With continuation of the exiting architectural style of the existing home.
A large 1000sq. ft. addition was constructed at the back portion of the house to include the expended master bedroom and a second-floor guest suite with a large observation balcony overlooking the mountains of Angeles Forest.
An L shape staircase leading to the upstairs creates a moment of modern art with an all white walls and ceilings of this vaulted space act as a picture frame for a tall window facing the northern mountains almost as a live landscape painting that changes throughout the different times of day.
Tall high sloped roof created an amazing, vaulted space in the guest suite with 4 uniquely designed windows extruding out with separate gable roof above.
The downstairs bedroom boasts 9’ ceilings, extremely tall windows to enjoy the greenery of the backyard, vertical wood paneling on the walls add a warmth that is not seen very often in today’s new build.
The master bathroom has a showcase 42sq. walk-in shower with its own private south facing window to illuminate the space with natural morning light. A larger format wood siding was using for the vanity backsplash wall and a private water closet for privacy.
In the interior reconfiguration and remodel portion of the project the area serving as a family room was transformed to an additional bedroom with a private bath, a laundry room and hallway.
The old bathroom was divided with a wall and a pocket door into a powder room the leads to a tub room.
The biggest change was the kitchen area, as befitting to the 1930’s the dining room, kitchen, utility room and laundry room were all compartmentalized and enclosed.
We eliminated all these partitions and walls to create a large open kitchen area that is completely open to the vaulted dining room. This way the natural light the washes the kitchen in the morning and the rays of sun that hit the dining room in the afternoon can be shared by the two areas.
The opening to the living room remained only at 8’ to keep a division of space.
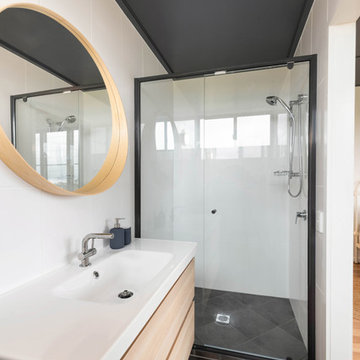
Right Image Photography
Photo of a small contemporary master bathroom in Sunshine Coast with furniture-like cabinets, light wood cabinets, an alcove shower, a one-piece toilet, white tile, ceramic tile, white walls, porcelain floors, an integrated sink, black floor, a hinged shower door and white benchtops.
Photo of a small contemporary master bathroom in Sunshine Coast with furniture-like cabinets, light wood cabinets, an alcove shower, a one-piece toilet, white tile, ceramic tile, white walls, porcelain floors, an integrated sink, black floor, a hinged shower door and white benchtops.
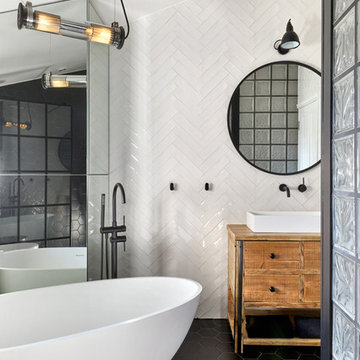
Astrid Templier
This is an example of a mid-sized contemporary master bathroom in London with furniture-like cabinets, medium wood cabinets, a freestanding tub, an open shower, a wall-mount toilet, white tile, porcelain tile, white walls, porcelain floors, a vessel sink, wood benchtops, black floor and an open shower.
This is an example of a mid-sized contemporary master bathroom in London with furniture-like cabinets, medium wood cabinets, a freestanding tub, an open shower, a wall-mount toilet, white tile, porcelain tile, white walls, porcelain floors, a vessel sink, wood benchtops, black floor and an open shower.
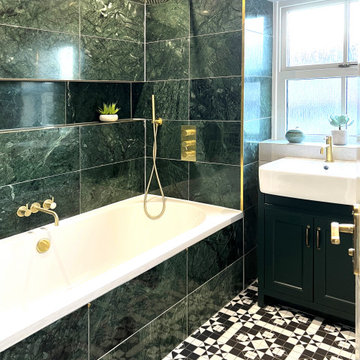
An sleek and full of character bathroom design I recently created for a client in London.
Thanks #MBR for the opportunity.
Small contemporary 3/4 bathroom in London with furniture-like cabinets, green cabinets, a drop-in tub, a shower/bathtub combo, a wall-mount toilet, marble, a console sink, a shower curtain, white benchtops, a single vanity, a built-in vanity, white walls, ceramic floors and black floor.
Small contemporary 3/4 bathroom in London with furniture-like cabinets, green cabinets, a drop-in tub, a shower/bathtub combo, a wall-mount toilet, marble, a console sink, a shower curtain, white benchtops, a single vanity, a built-in vanity, white walls, ceramic floors and black floor.

Honoring the craftsman home but adding an asian feel was the goal of this remodel. The bathroom was designed for 3 boys growing up not their teen years. We wanted something cool and fun, that they can grow into and feel good getting ready in the morning. We removed an exiting walking closet and shifted the shower down a few feet to make room this custom cherry wood built in cabinet. The door, window and baseboards are all made of cherry and have a simple detail that coordinates beautifully with the simple details of this craftsman home. The variation in the green tile is a great combo with the natural red tones of the cherry wood. By adding the black and white matte finish tile, it gave the space a pop of color it much needed to keep it fun and lively. A custom oxblood faux leather mirror will be added to the project along with a lime wash wall paint to complete the original design scheme.
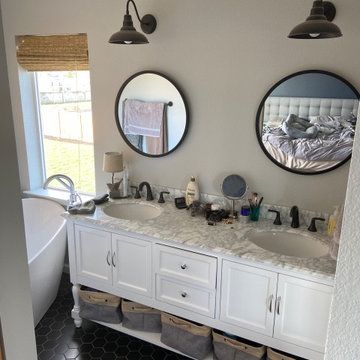
Mid-sized arts and crafts kids bathroom in San Francisco with furniture-like cabinets, white cabinets, a freestanding tub, an open shower, grey walls, mosaic tile floors, a drop-in sink, solid surface benchtops, black floor, an open shower and grey benchtops.
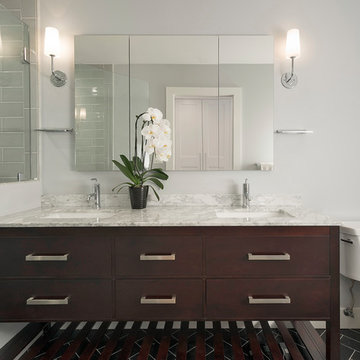
Ken Wyner Photography
Mid-sized transitional master bathroom in DC Metro with brown cabinets, a one-piece toilet, white tile, subway tile, grey walls, ceramic floors, an undermount sink, engineered quartz benchtops, black floor, a hinged shower door, white benchtops, furniture-like cabinets and an alcove shower.
Mid-sized transitional master bathroom in DC Metro with brown cabinets, a one-piece toilet, white tile, subway tile, grey walls, ceramic floors, an undermount sink, engineered quartz benchtops, black floor, a hinged shower door, white benchtops, furniture-like cabinets and an alcove shower.
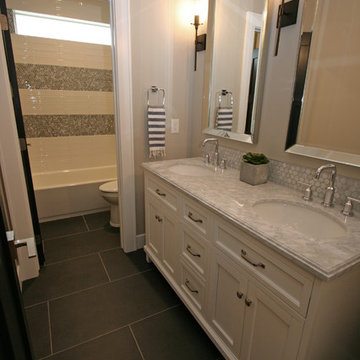
This is an example of a mid-sized transitional kids bathroom in Seattle with furniture-like cabinets, white cabinets, an alcove tub, a shower/bathtub combo, a two-piece toilet, white tile, subway tile, grey walls, porcelain floors, an undermount sink, marble benchtops, black floor and white benchtops.
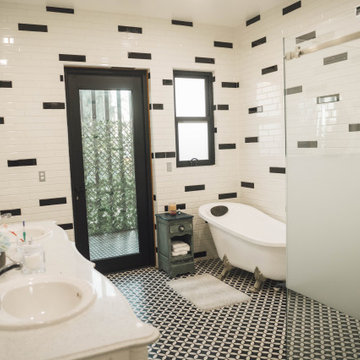
This is the Master bathroom with a vintage look, a modern tempered glass shower walls, and subwaytile walls and a black and white mosaic on floor, the vanities has ornamented design with ovals mirrors and edison accent lights.
throught the glass door you can appreciate an exterior space to relax with the privacy of a green wall you can enjoy fo the sunset.
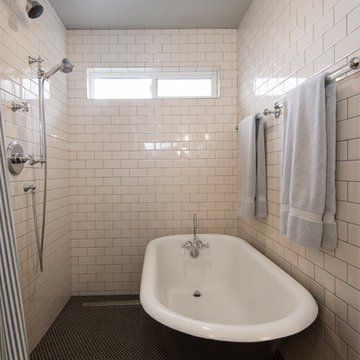
This is an example of a mid-sized traditional master wet room bathroom in Seattle with furniture-like cabinets, distressed cabinets, a claw-foot tub, a one-piece toilet, white tile, ceramic tile, grey walls, porcelain floors, an undermount sink, quartzite benchtops, black floor and a shower curtain.
Bathroom Design Ideas with Furniture-like Cabinets and Black Floor
8