Bathroom Design Ideas with Furniture-like Cabinets and Black Floor
Refine by:
Budget
Sort by:Popular Today
161 - 180 of 1,233 photos
Item 1 of 3
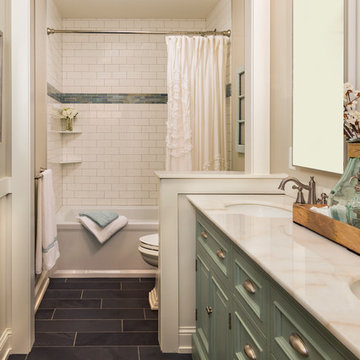
Photo of a mid-sized traditional 3/4 bathroom in Minneapolis with furniture-like cabinets, green cabinets, an alcove tub, a shower/bathtub combo, white walls, porcelain floors, an undermount sink, marble benchtops, black floor, a shower curtain and white benchtops.
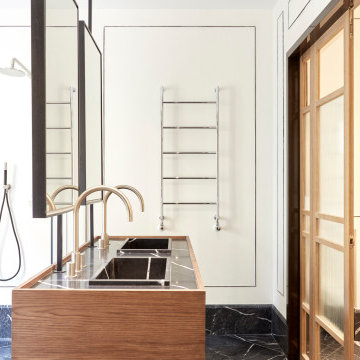
Cuarto de baño del dormitorio principal, con su propio vestidor, con bañera y doble ducha y separado un inodoro y otro lavabo. Mueble del baño diseñado por el estudio en madera de roble y silestone negro marquina. Con espejos autoreflectantes. Radiador toallero y paredes de estuco.
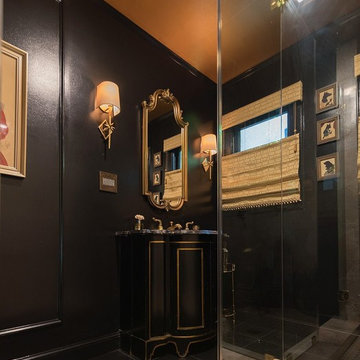
Design ideas for a small traditional 3/4 bathroom in Sacramento with furniture-like cabinets, black cabinets, black walls, black floor, a hinged shower door, an open shower, porcelain floors and an undermount sink.
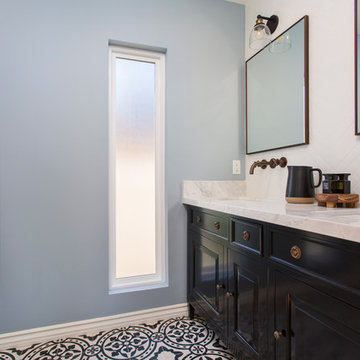
Master suite addition to an existing 20's Spanish home in the heart of Sherman Oaks, approx. 300+ sq. added to this 1300sq. home to provide the needed master bedroom suite. the large 14' by 14' bedroom has a 1 lite French door to the back yard and a large window allowing much needed natural light, the new hardwood floors were matched to the existing wood flooring of the house, a Spanish style arch was done at the entrance to the master bedroom to conform with the rest of the architectural style of the home.
The master bathroom on the other hand was designed with a Scandinavian style mixed with Modern wall mounted toilet to preserve space and to allow a clean look, an amazing gloss finish freestanding vanity unit boasting wall mounted faucets and a whole wall tiled with 2x10 subway tile in a herringbone pattern.
For the floor tile we used 8x8 hand painted cement tile laid in a pattern pre determined prior to installation.
The wall mounted toilet has a huge open niche above it with a marble shelf to be used for decoration.
The huge shower boasts 2x10 herringbone pattern subway tile, a side to side niche with a marble shelf, the same marble material was also used for the shower step to give a clean look and act as a trim between the 8x8 cement tiles and the bark hex tile in the shower pan.
Notice the hidden drain in the center with tile inserts and the great modern plumbing fixtures in an old work antique bronze finish.
A walk-in closet was constructed as well to allow the much needed storage space.
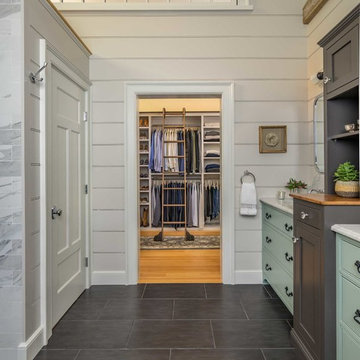
We gave this rather dated farmhouse some dramatic upgrades that brought together the feminine with the masculine, combining rustic wood with softer elements. In terms of style her tastes leaned toward traditional and elegant and his toward the rustic and outdoorsy. The result was the perfect fit for this family of 4 plus 2 dogs and their very special farmhouse in Ipswich, MA. Character details create a visual statement, showcasing the melding of both rustic and traditional elements without too much formality. The new master suite is one of the most potent examples of the blending of styles. The bath, with white carrara honed marble countertops and backsplash, beaded wainscoting, matching pale green vanities with make-up table offset by the black center cabinet expand function of the space exquisitely while the salvaged rustic beams create an eye-catching contrast that picks up on the earthy tones of the wood. The luxurious walk-in shower drenched in white carrara floor and wall tile replaced the obsolete Jacuzzi tub. Wardrobe care and organization is a joy in the massive walk-in closet complete with custom gliding library ladder to access the additional storage above. The space serves double duty as a peaceful laundry room complete with roll-out ironing center. The cozy reading nook now graces the bay-window-with-a-view and storage abounds with a surplus of built-ins including bookcases and in-home entertainment center. You can’t help but feel pampered the moment you step into this ensuite. The pantry, with its painted barn door, slate floor, custom shelving and black walnut countertop provide much needed storage designed to fit the family’s needs precisely, including a pull out bin for dog food. During this phase of the project, the powder room was relocated and treated to a reclaimed wood vanity with reclaimed white oak countertop along with custom vessel soapstone sink and wide board paneling. Design elements effectively married rustic and traditional styles and the home now has the character to match the country setting and the improved layout and storage the family so desperately needed. And did you see the barn? Photo credit: Eric Roth
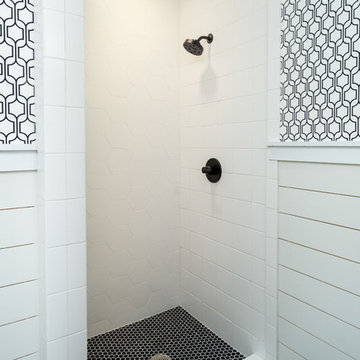
Inspiration for a small midcentury master bathroom in Other with furniture-like cabinets, white cabinets, an open shower, ceramic tile, ceramic floors, quartzite benchtops, black floor and white benchtops.
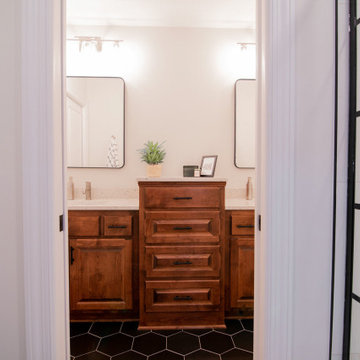
Another referral from one of our favorite clients!
The clients wanted to update their teenage son's bathroom which had a few wear and tear issues.
There was talk to paint or replace cabinetry as the client had a vision and the current stain seemed to be in the way of that. They also wanted to be cost-effective, so we designed around the existing stained cabinetry.
Tschida Construction helped with the execution and helped with some creative behind-the-scenes problems that popped up. Having a design-build team that works together is so important and Nick and his team are awesome.
Photographer- Height Advantages
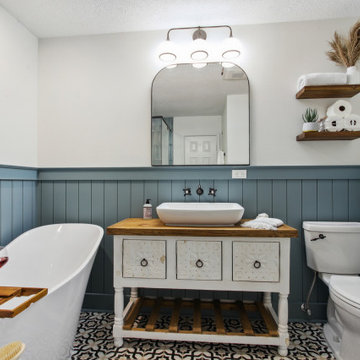
This is an example of a mid-sized eclectic master bathroom in New Orleans with furniture-like cabinets, white cabinets, a freestanding tub, a corner shower, a two-piece toilet, blue tile, ceramic tile, blue walls, ceramic floors, a vessel sink, wood benchtops, black floor, a hinged shower door, brown benchtops, a niche, a single vanity, a freestanding vanity and planked wall panelling.
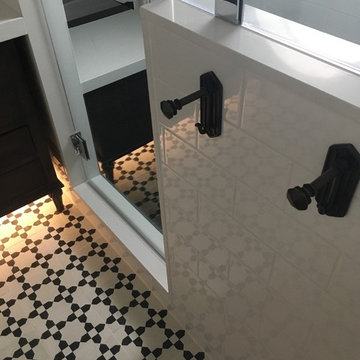
This is an example of a mid-sized eclectic 3/4 bathroom in Las Vegas with furniture-like cabinets, brown cabinets, an alcove shower, a wall-mount toilet, black tile, porcelain tile, white walls, cement tiles, an undermount sink, engineered quartz benchtops, black floor, a hinged shower door and white benchtops.
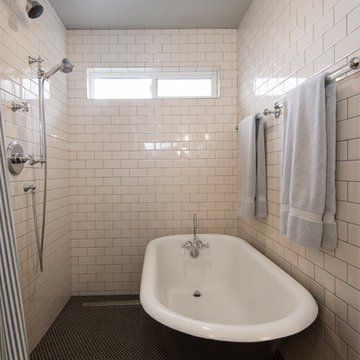
This is an example of a mid-sized traditional master wet room bathroom in Seattle with furniture-like cabinets, distressed cabinets, a claw-foot tub, a one-piece toilet, white tile, ceramic tile, grey walls, porcelain floors, an undermount sink, quartzite benchtops, black floor and a shower curtain.
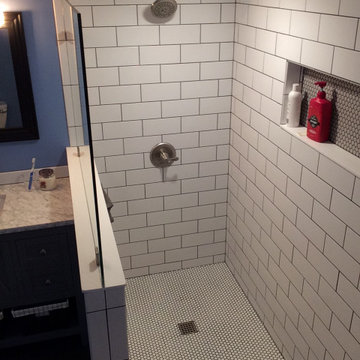
Photo of a mid-sized 3/4 bathroom in Minneapolis with furniture-like cabinets, blue cabinets, a curbless shower, white tile, subway tile, cement tiles, a console sink, marble benchtops, black floor, an open shower, a single vanity and a built-in vanity.
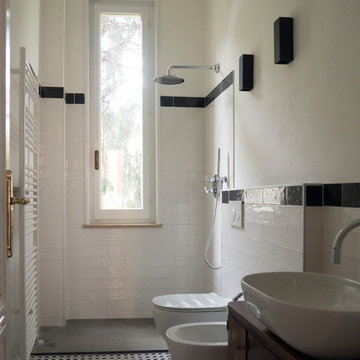
Il bagno di questo piccolo appartamento riprende lo stile della casa degli Anni Trenta, riportando l'allure del bianco e nero mixato alle piastrelle metro.
Per recuperare spazio la doccia occupa la parte terminale dell'ambiente, verso la finestra sul giardino posteriore.
I dettagli contemporanei (rubinetteria, illuminazione, termoarredo), smorzano l'effetto Decò e dichiarano la contemporaneità dell'intervento.
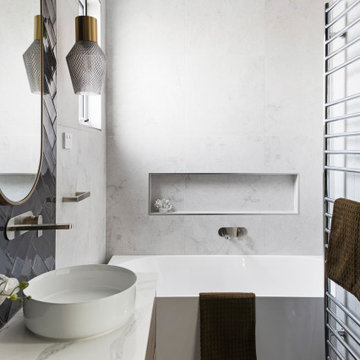
Mid-sized traditional master bathroom in Melbourne with furniture-like cabinets, medium wood cabinets, an open shower, a two-piece toilet, gray tile, stone tile, porcelain floors, a vessel sink, engineered quartz benchtops, black floor, an open shower, white benchtops, a niche, a single vanity and a floating vanity.
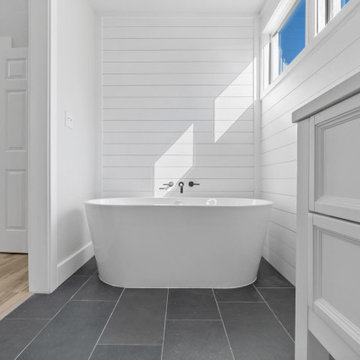
Photo of a large midcentury master bathroom in San Diego with furniture-like cabinets, white cabinets, a freestanding tub, a one-piece toilet, white walls, an undermount sink, black floor, white benchtops, a double vanity, a freestanding vanity, planked wall panelling and engineered quartz benchtops.
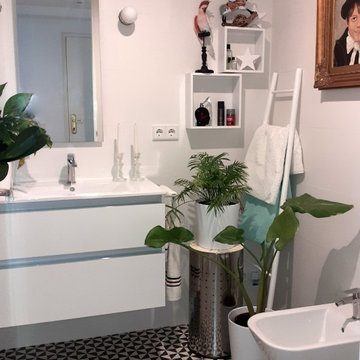
Cuarto de baño fresco donde predomina el blanco, toques de negro y verde. Acompañado de elementos decorativos como cuadros, figuras o plantas.
Small mediterranean 3/4 bathroom in Alicante-Costa Blanca with furniture-like cabinets, white cabinets, a curbless shower, a two-piece toilet, black and white tile, ceramic tile, white walls, ceramic floors, an integrated sink, tile benchtops, black floor, a hinged shower door, white benchtops, an enclosed toilet, a single vanity, a floating vanity, recessed and brick walls.
Small mediterranean 3/4 bathroom in Alicante-Costa Blanca with furniture-like cabinets, white cabinets, a curbless shower, a two-piece toilet, black and white tile, ceramic tile, white walls, ceramic floors, an integrated sink, tile benchtops, black floor, a hinged shower door, white benchtops, an enclosed toilet, a single vanity, a floating vanity, recessed and brick walls.
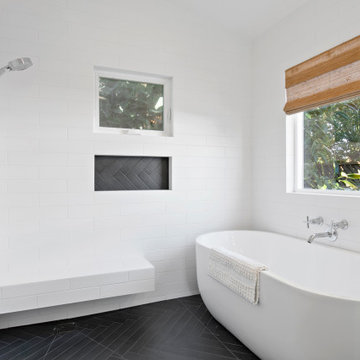
The added master bathroom features subway herringbone matte black tiles on floors and shampoo niche, white subway tiles on walls and floating bench (all from Spazio LA Tile Gallery), vaulted ceilings, a freestanding tub and Signature Hardware vanity.
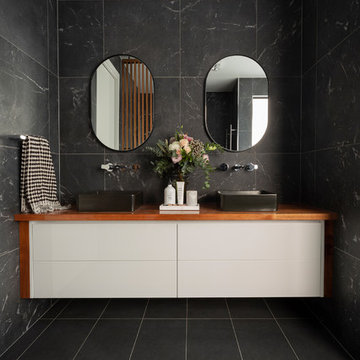
Modern black bathroom with timber features. Marble look tiles complete this monochrome look. Bathroom interior design and styling by Studio Black Interiors, Downer Residence, Canberra, Australia. Built by Homes by Howe. Photography by Hcreations.
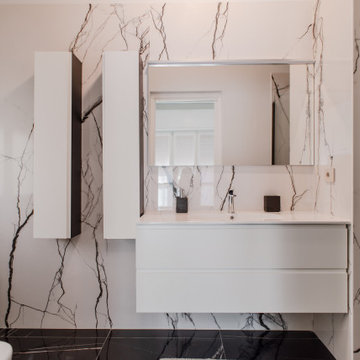
Photo of a small modern 3/4 bathroom in Milan with furniture-like cabinets, white cabinets, a curbless shower, a two-piece toilet, white tile, porcelain tile, white walls, porcelain floors, a drop-in sink, laminate benchtops, black floor, a hinged shower door, white benchtops, a single vanity, a floating vanity and recessed.
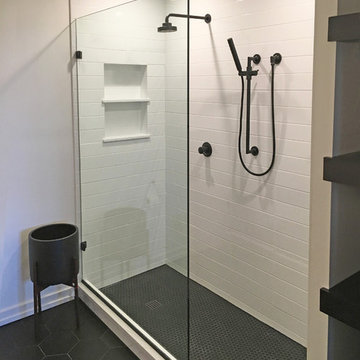
Design ideas for a mid-sized modern master bathroom in Chicago with furniture-like cabinets, dark wood cabinets, an open shower, a one-piece toilet, white tile, ceramic tile, white walls, ceramic floors, an undermount sink, quartzite benchtops, black floor and an open shower.
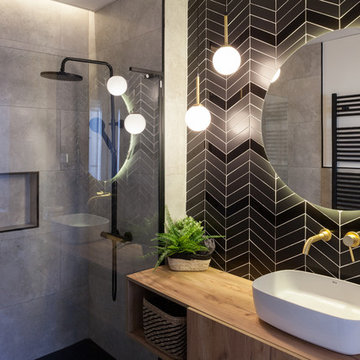
Design ideas for a large scandinavian master bathroom in Madrid with furniture-like cabinets, white cabinets, a curbless shower, a one-piece toilet, black and white tile, ceramic tile, grey walls, ceramic floors, a vessel sink, wood benchtops, black floor, a shower curtain and brown benchtops.
Bathroom Design Ideas with Furniture-like Cabinets and Black Floor
9