Bathroom Design Ideas with Furniture-like Cabinets and Black Walls
Refine by:
Budget
Sort by:Popular Today
21 - 40 of 336 photos
Item 1 of 3
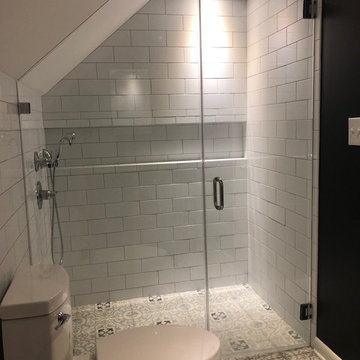
Completely renovation bathroom. Gutted down to the studs; installed new walls, floors, fixtures, shower enclosure, glass shower door, tile flooring and all new plumbing.

This bold jack and jill bathroom centers around the color black making a statement piece out of this entire room. Faucets, accessories, and shower fixtures are from Kohler's Purist collection in Matte Black. The commode, also from Kohler, is a One-Piece from the Santa Rosa collection, making it easy to keep clean. Floor tile is White Thassos Honed from Marble Systems. The main wall surround tile and matching pencil liners came from Daltile - their Antico Scuro Honed material. Wall tile is an 8x36 plank-style set in a brick lay. The accent wall in the shower is from Renaissance Tile, as well as teh shower floor and liners. White Thassos is used on the floor, while a White Thassos Cheveron pattern with Sand Dollar strips (mosaic) in White polished covers the accent wall. A clear glass shower entry with black clamps and hardware lets you see the design without sacrifice.
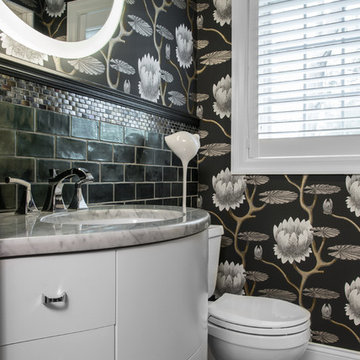
A tiny hall bath was dramatically changed from it's 1950s pink origins into a glamorous black and white statement room. A curved front, furniture-style vanity adds needed storage but doesn't crowd the space. Iridescent subway tiles change tone as the light changes. A lighted mirror alleviates the need for sconces and keeps the wall from feeling cluttered. Anne Matheis Photography
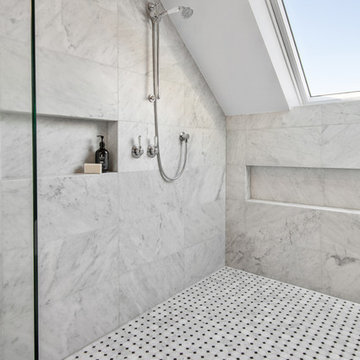
Inspiration for a large contemporary master bathroom in Sydney with furniture-like cabinets, black cabinets, a freestanding tub, a corner shower, a one-piece toilet, black and white tile, ceramic tile, black walls, ceramic floors, an integrated sink, marble benchtops, multi-coloured floor, an open shower and multi-coloured benchtops.
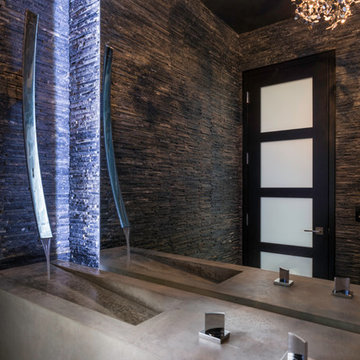
Mid-sized modern 3/4 bathroom in Boise with furniture-like cabinets, black cabinets, black tile, stone tile, black walls, an integrated sink and concrete benchtops.
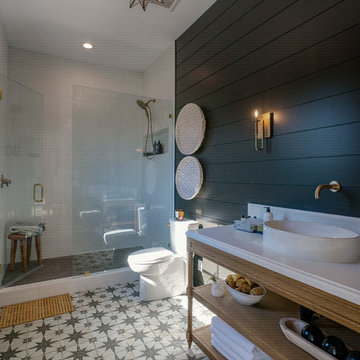
Mid-sized contemporary 3/4 bathroom in Phoenix with furniture-like cabinets, medium wood cabinets, an alcove shower, a one-piece toilet, black walls, a vessel sink, engineered quartz benchtops, multi-coloured floor, a hinged shower door and white benchtops.
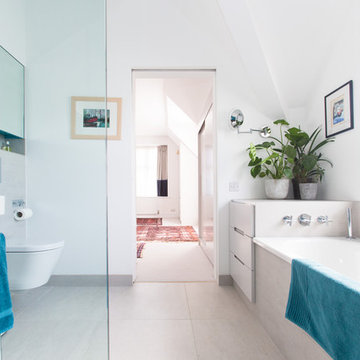
Photo of a mid-sized contemporary master bathroom in London with furniture-like cabinets, a drop-in tub, an open shower, a wall-mount toilet, blue tile, ceramic tile, black walls, ceramic floors, a wall-mount sink, white floor and an open shower.
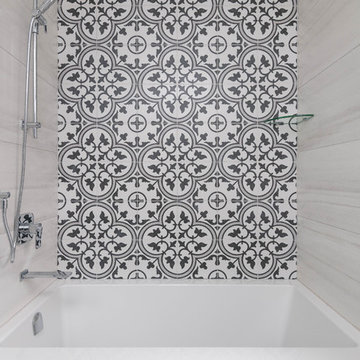
A bathroom remodels with black and white Spanish pattern tiles.
Photo Credit: Jesse Laver
Photo of a mid-sized contemporary master bathroom in Vancouver with furniture-like cabinets, black cabinets, an alcove tub, a shower/bathtub combo, a one-piece toilet, white tile, porcelain tile, black walls, porcelain floors, an integrated sink, engineered quartz benchtops, black floor, a hinged shower door and white benchtops.
Photo of a mid-sized contemporary master bathroom in Vancouver with furniture-like cabinets, black cabinets, an alcove tub, a shower/bathtub combo, a one-piece toilet, white tile, porcelain tile, black walls, porcelain floors, an integrated sink, engineered quartz benchtops, black floor, a hinged shower door and white benchtops.
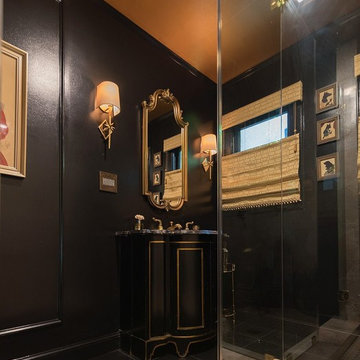
Design ideas for a small traditional 3/4 bathroom in Sacramento with furniture-like cabinets, black cabinets, black walls, black floor, a hinged shower door, an open shower, porcelain floors and an undermount sink.
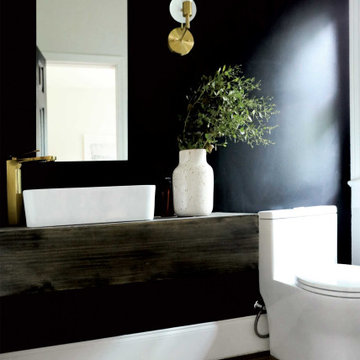
So, let’s talk powder room, shall we? The powder room at #flipmagnolia was a new addition to the house. Before renovations took place, the powder room was a pantry. This house is about 1,300 square feet. So a large pantry didn’t fit within our design plan. Instead, we decided to eliminate the pantry and transform it into a much-needed powder room. And the end result was amazing!
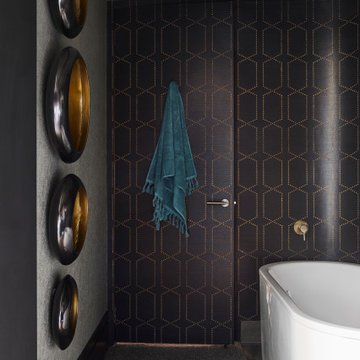
Inspiration for a mid-sized contemporary master bathroom in Melbourne with furniture-like cabinets, black cabinets, a freestanding tub, a double shower, a one-piece toilet, black tile, ceramic tile, black walls, ceramic floors, an undermount sink, marble benchtops, brown floor, an open shower, grey benchtops, an enclosed toilet, a double vanity, a built-in vanity and wallpaper.
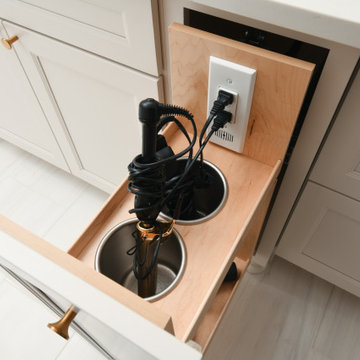
Large master bathroom in Chicago with furniture-like cabinets, beige cabinets, a freestanding tub, a double shower, a two-piece toilet, beige tile, ceramic tile, black walls, ceramic floors, an undermount sink, quartzite benchtops, white floor, a hinged shower door, white benchtops, a niche, a double vanity, a built-in vanity, vaulted and wallpaper.

An original 1930’s English Tudor with only 2 bedrooms and 1 bath spanning about 1730 sq.ft. was purchased by a family with 2 amazing young kids, we saw the potential of this property to become a wonderful nest for the family to grow.
The plan was to reach a 2550 sq. ft. home with 4 bedroom and 4 baths spanning over 2 stories.
With continuation of the exiting architectural style of the existing home.
A large 1000sq. ft. addition was constructed at the back portion of the house to include the expended master bedroom and a second-floor guest suite with a large observation balcony overlooking the mountains of Angeles Forest.
An L shape staircase leading to the upstairs creates a moment of modern art with an all white walls and ceilings of this vaulted space act as a picture frame for a tall window facing the northern mountains almost as a live landscape painting that changes throughout the different times of day.
Tall high sloped roof created an amazing, vaulted space in the guest suite with 4 uniquely designed windows extruding out with separate gable roof above.
The downstairs bedroom boasts 9’ ceilings, extremely tall windows to enjoy the greenery of the backyard, vertical wood paneling on the walls add a warmth that is not seen very often in today’s new build.
The master bathroom has a showcase 42sq. walk-in shower with its own private south facing window to illuminate the space with natural morning light. A larger format wood siding was using for the vanity backsplash wall and a private water closet for privacy.
In the interior reconfiguration and remodel portion of the project the area serving as a family room was transformed to an additional bedroom with a private bath, a laundry room and hallway.
The old bathroom was divided with a wall and a pocket door into a powder room the leads to a tub room.
The biggest change was the kitchen area, as befitting to the 1930’s the dining room, kitchen, utility room and laundry room were all compartmentalized and enclosed.
We eliminated all these partitions and walls to create a large open kitchen area that is completely open to the vaulted dining room. This way the natural light the washes the kitchen in the morning and the rays of sun that hit the dining room in the afternoon can be shared by the two areas.
The opening to the living room remained only at 8’ to keep a division of space.
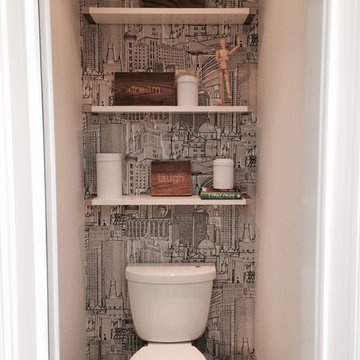
Julina Marie Photography
This is an example of a large modern master bathroom in Cleveland with an undermount sink, furniture-like cabinets, dark wood cabinets, marble benchtops, a freestanding tub, an alcove shower, a one-piece toilet, white tile, ceramic tile, black walls and porcelain floors.
This is an example of a large modern master bathroom in Cleveland with an undermount sink, furniture-like cabinets, dark wood cabinets, marble benchtops, a freestanding tub, an alcove shower, a one-piece toilet, white tile, ceramic tile, black walls and porcelain floors.
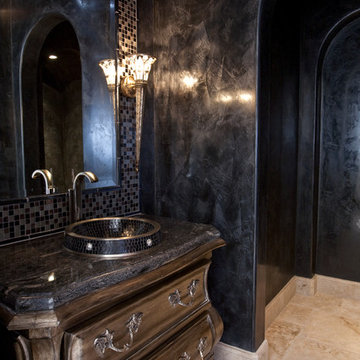
Photography: Julie Soefer
Design ideas for an expansive mediterranean 3/4 bathroom in Houston with a vessel sink, furniture-like cabinets, dark wood cabinets, marble benchtops, a two-piece toilet, black tile, stone tile, black walls and travertine floors.
Design ideas for an expansive mediterranean 3/4 bathroom in Houston with a vessel sink, furniture-like cabinets, dark wood cabinets, marble benchtops, a two-piece toilet, black tile, stone tile, black walls and travertine floors.
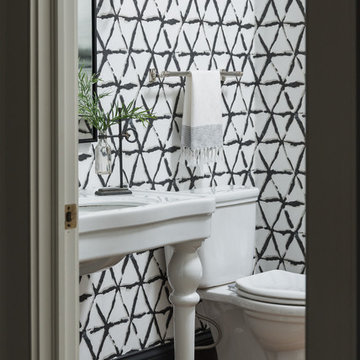
Picture Perfect home
This is an example of a mid-sized transitional bathroom in Chicago with furniture-like cabinets, white cabinets, black walls, medium hardwood floors and brown floor.
This is an example of a mid-sized transitional bathroom in Chicago with furniture-like cabinets, white cabinets, black walls, medium hardwood floors and brown floor.
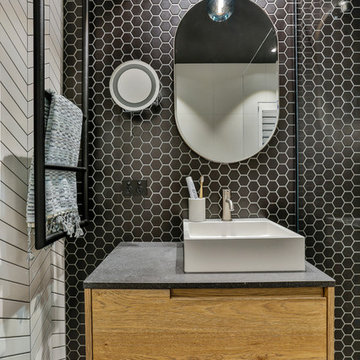
Ensuite bathroom designed by Natalie Du Bois
Photo by Jamie Cobel
Photo of a small modern master bathroom in Auckland with furniture-like cabinets, medium wood cabinets, a curbless shower, a wall-mount toilet, black and white tile, porcelain tile, black walls, porcelain floors, a vessel sink, engineered quartz benchtops, grey floor, an open shower, grey benchtops, a single vanity and a freestanding vanity.
Photo of a small modern master bathroom in Auckland with furniture-like cabinets, medium wood cabinets, a curbless shower, a wall-mount toilet, black and white tile, porcelain tile, black walls, porcelain floors, a vessel sink, engineered quartz benchtops, grey floor, an open shower, grey benchtops, a single vanity and a freestanding vanity.
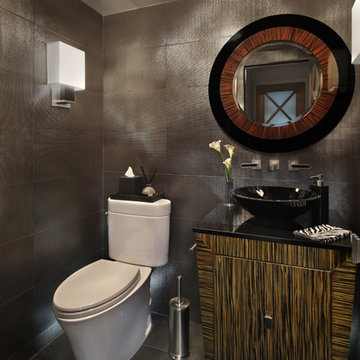
Inspiration for a small eclectic 3/4 bathroom in Miami with black walls, furniture-like cabinets, a two-piece toilet, metal tile and a vessel sink.
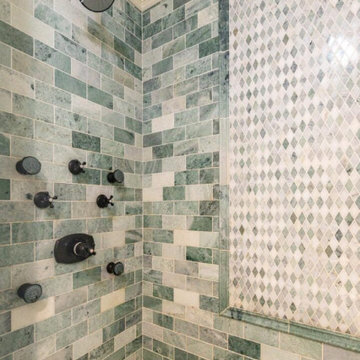
A stunning whole house renovation of a historic Georgian colonial, that included a marble master bath, quarter sawn white oak library, extensive alterations to floor plan, custom alder wine cellar, large gourmet kitchen with professional series appliances and exquisite custom detailed trim through out.
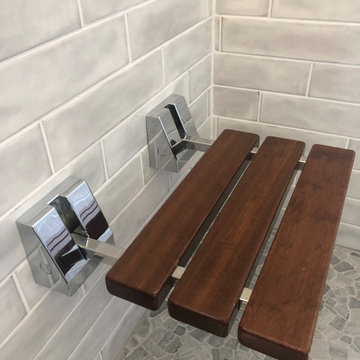
The master bath and guest bath were also remodeled in this project. This textured grey subway tile was used in both. The guest bath features a tub-shower combination with a glass side-panel to help give the room a bigger, more open feel than the wall that was originally there. The master shower features sliding glass doors and a fold down seat, as well as trendy black shiplap. All and all, both bathroom remodels added an element of luxury and relaxation to the home.
Bathroom Design Ideas with Furniture-like Cabinets and Black Walls
2