Bathroom Design Ideas with Furniture-like Cabinets and Black Walls
Refine by:
Budget
Sort by:Popular Today
121 - 140 of 336 photos
Item 1 of 3
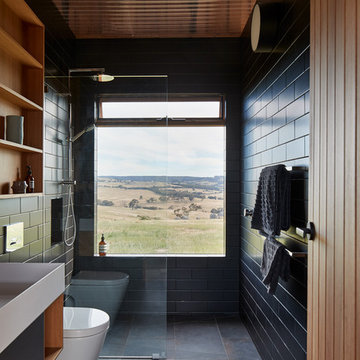
Nulla Vale is a small dwelling and shed located on a large former grazing site. The structure anticipates a more permanent home to be built at some stage in the future. Early settler homes and rural shed types are referenced in the design.
The Shed and House are identical in their overall dimensions and from a distance, their silhouette is the familiar gable ended form commonly associated with farming sheds. Up close, however, the two structures are clearly defined as shed and house through the material, void, and volume. The shed was custom designed by us directly with a shed fabrication company using their systems to create a shed that is part storage part entryways. Clad entirely in heritage grade corrugated galvanized iron with a roof oriented and pitched to maximize solar exposure through the seasons.
The House is constructed from salvaged bricks and corrugated iron in addition to rough sawn timber and new galvanized roofing on pre-engineered timber trusses that are left exposed both inside and out. Materials were selected to meet the clients’ brief that house fit within the cognitive idea of an ‘old shed’. Internally the finishes are the same as outside, no plasterboard and no paint. LED lighting strips concealed on top of the rafters reflect light off the foil-backed insulation. The house provides the means to eat, sleep and wash in a space that is part of the experience of being on the site and not removed from it.
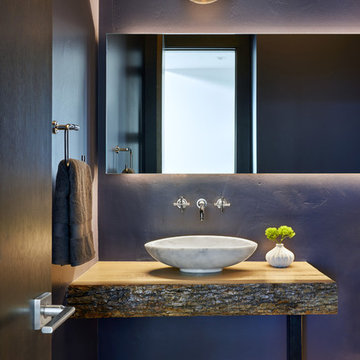
Dallas & Harris Productions
Photo of a small contemporary bathroom in Denver with furniture-like cabinets, distressed cabinets, black walls, medium hardwood floors, a vessel sink, wood benchtops and brown floor.
Photo of a small contemporary bathroom in Denver with furniture-like cabinets, distressed cabinets, black walls, medium hardwood floors, a vessel sink, wood benchtops and brown floor.
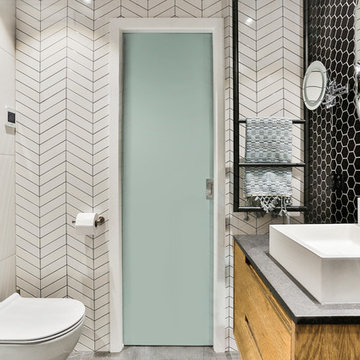
Ensuite bathroom designed by Natalie Du Bois
Photo by Jamie Cobel
This is an example of a small modern master bathroom in Auckland with furniture-like cabinets, medium wood cabinets, a curbless shower, a wall-mount toilet, black and white tile, porcelain tile, black walls, porcelain floors, a vessel sink, engineered quartz benchtops, grey floor, an open shower and grey benchtops.
This is an example of a small modern master bathroom in Auckland with furniture-like cabinets, medium wood cabinets, a curbless shower, a wall-mount toilet, black and white tile, porcelain tile, black walls, porcelain floors, a vessel sink, engineered quartz benchtops, grey floor, an open shower and grey benchtops.
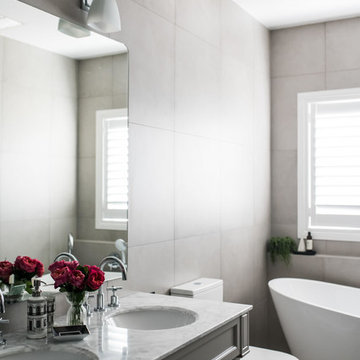
Specific to this photo: A view of our vanity with their choice in a freestanding bath tub and toilet from our Australian-exclusive line. Our vanity is 60-inches and made with solid timber paired with naturally sourced Carrara marble from Italy. The homeowner chose silver hardware throughout their bathroom, which is featured in the faucets along with their bathtub hardware. The bathtub is made from ceramic white and offers an organic curve for ultimate relaxation.
This bathroom was a collaborative project in which we worked with the architect in a home located on Mervin Street in Bentleigh East in Australia.
This master bathroom features our Davenport 60-inch bathroom vanity with double basin sinks in the Hampton Gray coloring. The Davenport model comes with a natural white Carrara marble top sourced from Italy.
This master bathroom features an open shower with multiple streams, chevron tiling, and modern details in the hardware. This master bathroom also has a freestanding curved bath tub from our brand, exclusive to Australia at this time. This bathroom also features a one-piece toilet from our brand, exclusive to Australia. Our architect focused on black and silver accents to pair with the white and grey coloring from the main furniture pieces.
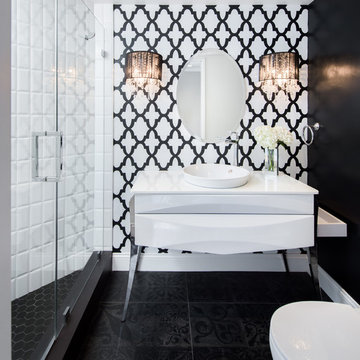
Marc Angeles @Unlimited Style
Simone Krug Decorative Painting
Design ideas for a small traditional 3/4 bathroom in Los Angeles with furniture-like cabinets, white cabinets, a corner shower, a one-piece toilet, white tile, ceramic tile, black walls, ceramic floors, a console sink, quartzite benchtops, black floor and a hinged shower door.
Design ideas for a small traditional 3/4 bathroom in Los Angeles with furniture-like cabinets, white cabinets, a corner shower, a one-piece toilet, white tile, ceramic tile, black walls, ceramic floors, a console sink, quartzite benchtops, black floor and a hinged shower door.
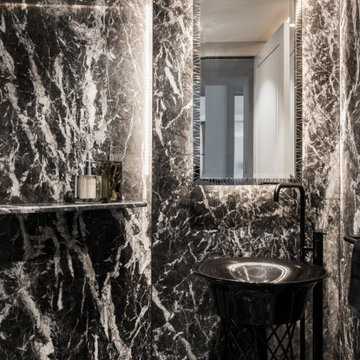
Contemporary Powder Room In KENSINGTON TOWNHOUSE project by KNOF design
Mid-sized contemporary bathroom in London with furniture-like cabinets, black cabinets, black and white tile, marble, black walls, marble floors, a vessel sink, solid surface benchtops, black floor and black benchtops.
Mid-sized contemporary bathroom in London with furniture-like cabinets, black cabinets, black and white tile, marble, black walls, marble floors, a vessel sink, solid surface benchtops, black floor and black benchtops.
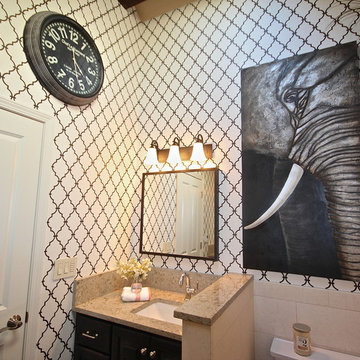
ACH DESIGN LLC
Design ideas for a small eclectic bathroom in Seattle with furniture-like cabinets, dark wood cabinets, engineered quartz benchtops, beige tile, stone tile, an open shower, a two-piece toilet, an undermount sink, black walls and limestone floors.
Design ideas for a small eclectic bathroom in Seattle with furniture-like cabinets, dark wood cabinets, engineered quartz benchtops, beige tile, stone tile, an open shower, a two-piece toilet, an undermount sink, black walls and limestone floors.
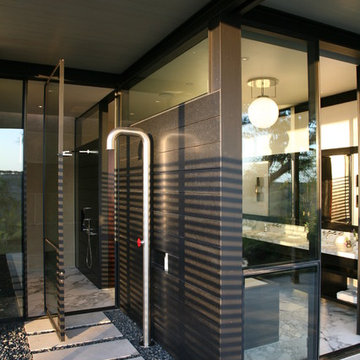
Brian Korte AIA
Large modern master bathroom in Austin with an undermount sink, furniture-like cabinets, dark wood cabinets, marble benchtops, a freestanding tub, an open shower, black tile, stone slab, black walls and limestone floors.
Large modern master bathroom in Austin with an undermount sink, furniture-like cabinets, dark wood cabinets, marble benchtops, a freestanding tub, an open shower, black tile, stone slab, black walls and limestone floors.
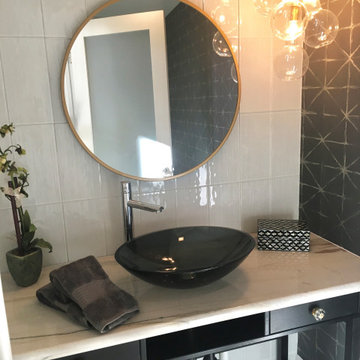
A powder room, featuring a floor to ceiling white glass tile wall. An accent wall with a striking charcoal and grey geometric wallpaper. Flooring is a smooth, matte finish ceramic tile.
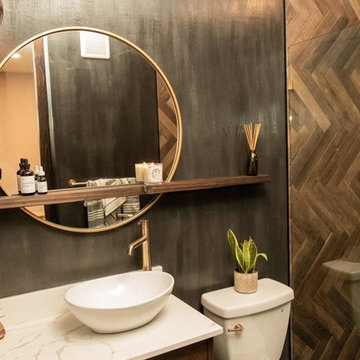
Photo by: Todd Keith
Photo of a small modern master bathroom in Salt Lake City with furniture-like cabinets, medium wood cabinets, a curbless shower, a two-piece toilet, black walls, ceramic floors, a vessel sink, quartzite benchtops, black floor, an open shower and white benchtops.
Photo of a small modern master bathroom in Salt Lake City with furniture-like cabinets, medium wood cabinets, a curbless shower, a two-piece toilet, black walls, ceramic floors, a vessel sink, quartzite benchtops, black floor, an open shower and white benchtops.
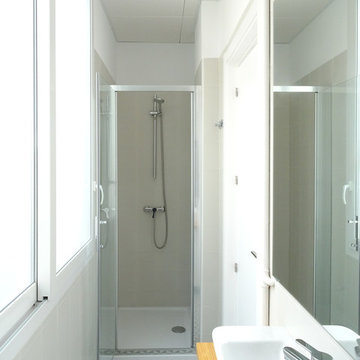
ESCALAR
Mid-sized scandinavian 3/4 bathroom in Alicante-Costa Blanca with furniture-like cabinets, white cabinets, a curbless shower, a one-piece toilet, black and white tile, ceramic tile, black walls, ceramic floors, a vessel sink, wood benchtops, black floor and a sliding shower screen.
Mid-sized scandinavian 3/4 bathroom in Alicante-Costa Blanca with furniture-like cabinets, white cabinets, a curbless shower, a one-piece toilet, black and white tile, ceramic tile, black walls, ceramic floors, a vessel sink, wood benchtops, black floor and a sliding shower screen.
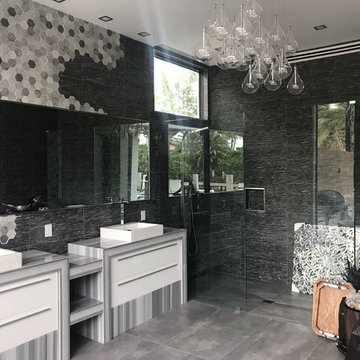
Cabana Bath is covered on the Wall with the Stick Negro in 13x26 and Joker (Special Order). The floor is covered with the Interno 9 Silver.
https://www.houzz.com/photos/products/seller--rpsdist
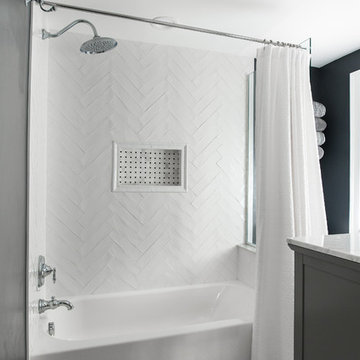
Mid-sized arts and crafts master bathroom in Detroit with furniture-like cabinets, grey cabinets, an alcove tub, a shower/bathtub combo, a two-piece toilet, white tile, subway tile, black walls, ceramic floors, an undermount sink, marble benchtops, white floor, a shower curtain and white benchtops.
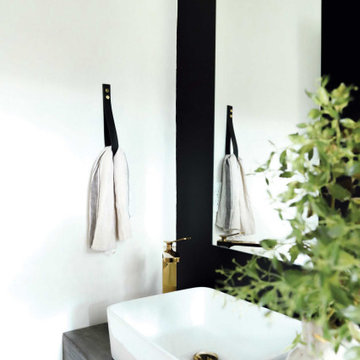
So, let’s talk powder room, shall we? The powder room at #flipmagnolia was a new addition to the house. Before renovations took place, the powder room was a pantry. This house is about 1,300 square feet. So a large pantry didn’t fit within our design plan. Instead, we decided to eliminate the pantry and transform it into a much-needed powder room. And the end result was amazing!
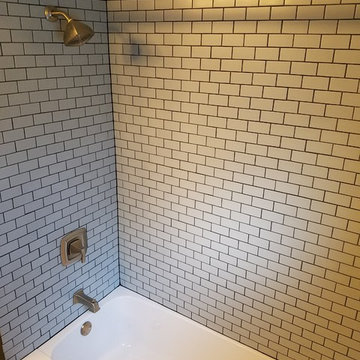
This is an example of a small contemporary 3/4 bathroom in Chicago with furniture-like cabinets, white cabinets, an alcove tub, a shower/bathtub combo, a two-piece toilet, black walls, vinyl floors, an integrated sink, engineered quartz benchtops, brown floor, a shower curtain and white benchtops.
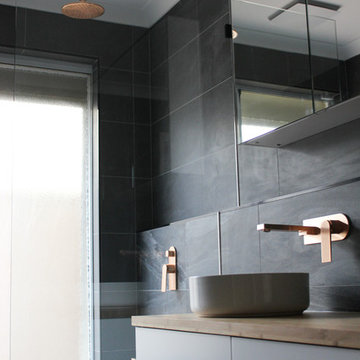
Rose Gold, Wall Hung Vanity, Roman Bath, Dark Bathroom, Gold Tapware
Wood Vanity Benchtop
Brushed Gold Tapware
Half Wall to Wall
Frameless Shower Screen
Bath Shower Screen Frameless
Rain Shower
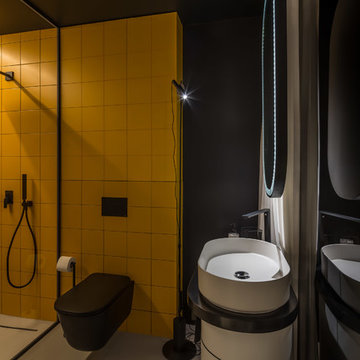
Фотосъемка интерьера квартиры творческого человека, Hoffman House, Киев.
Общая площадь: 105 м2
Год реализации: 2018
Дизайн интерьера: Юлия Кульгавая, Ирина Чуб
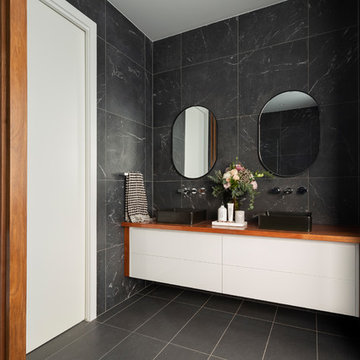
Modern black bathroom with timber features. Marble look tiles complete this monochrome look. Bathroom interior design and styling by Studio Black Interiors, Downer Residence, Canberra, Australia. Built by Homes by Howe. Photography by Hcreations.
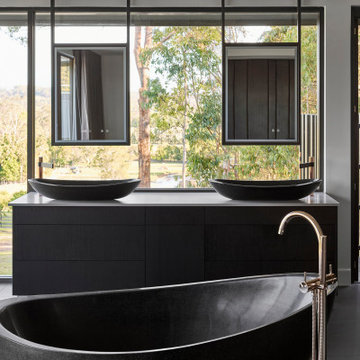
Perched on the highest, most eastern corner of the home, the ensuite enjoys uninterrupted views to the landscape beyond.
This is an example of a large modern master bathroom in Sunshine Coast with furniture-like cabinets, black cabinets, a freestanding tub, an open shower, a bidet, black tile, stone slab, black walls, porcelain floors, a vessel sink, marble benchtops, grey floor, an open shower and grey benchtops.
This is an example of a large modern master bathroom in Sunshine Coast with furniture-like cabinets, black cabinets, a freestanding tub, an open shower, a bidet, black tile, stone slab, black walls, porcelain floors, a vessel sink, marble benchtops, grey floor, an open shower and grey benchtops.
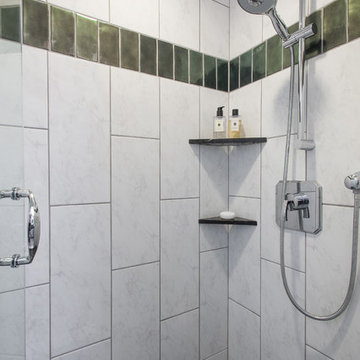
Large tiles installed vertically visually enlarges a small shower. Anne Matheis Photography
Design ideas for a small transitional 3/4 bathroom with furniture-like cabinets, white cabinets, marble benchtops, an alcove shower, a two-piece toilet, white tile, porcelain tile, black walls and porcelain floors.
Design ideas for a small transitional 3/4 bathroom with furniture-like cabinets, white cabinets, marble benchtops, an alcove shower, a two-piece toilet, white tile, porcelain tile, black walls and porcelain floors.
Bathroom Design Ideas with Furniture-like Cabinets and Black Walls
7