Bathroom Design Ideas with Furniture-like Cabinets and Grey Benchtops
Refine by:
Budget
Sort by:Popular Today
121 - 140 of 2,052 photos
Item 1 of 3
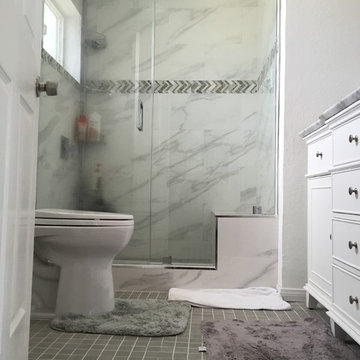
Inspiration for a mid-sized contemporary 3/4 bathroom in Los Angeles with white cabinets, an alcove shower, a one-piece toilet, gray tile, white tile, white walls, an undermount sink, a hinged shower door, furniture-like cabinets, ceramic floors, marble benchtops, grey floor, grey benchtops, a shower seat, a double vanity and a built-in vanity.
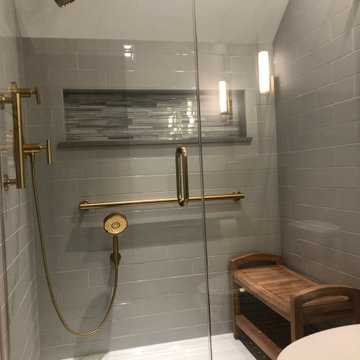
This small primary bath is packed with all the essentials to start your day!
Kohler's Purist line in Modern Brass fits the space well, along with the teak bench you can't go wrong.
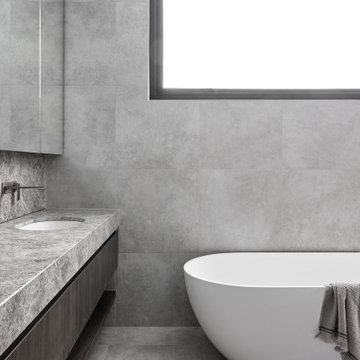
Design ideas for a mid-sized modern master bathroom in Melbourne with furniture-like cabinets, dark wood cabinets, a freestanding tub, an alcove shower, a one-piece toilet, gray tile, ceramic tile, grey walls, ceramic floors, an integrated sink, limestone benchtops, grey floor, a hinged shower door, grey benchtops, a niche, a double vanity and a built-in vanity.
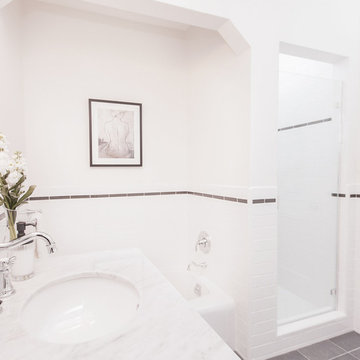
As the name indicates, a Vintage style bathroom is inspired by a romantic old world style. This style is characterized by a natural, weathered look combined with a botanical color palette and painted or decorated furniture style vanity. Finding the right roll top footed bathtub will set the tone for this bathroom. Accents of weathered metal and wicker with bright spots of color taken fresh from the garden put the finishing touches on this style.

Hillcrest Construction designed and executed a complete facelift for these West Chester clients’ master bathroom. The sink/toilet/shower layout stayed relatively unchanged due to the limitations of the small space, but major changes were slated for the overall functionality and aesthetic appeal.
The bathroom was gutted completely, the wiring was updated, and minor plumbing alterations were completed for code compliance.
Bathroom waterproofing was installed utilizing the state-of-the-industry Schluter substrate products, and the feature wall of the shower is tiled with a striking blue 12x12 tile set in a stacked pattern, which is a departure of color and layout from the staggered gray-tome wall tile and floor tile.
The original bathroom lacked storage, and what little storage it had lacked practicality.
The original 1’ wide by 4’ deep “reach-in closet” was abandoned and replaced with a custom cabinetry unit that featured six 30” drawers to hold a world of personal bathroom items which could pulled out for easy access. The upper cubbie was shallower at 13” and was sized right to hold a few spare towels without the towels being lost to an unreachable area. The custom furniture-style vanity, also built and finished at the Hillcrest custom shop facilitated a clutter-free countertop with its two deep drawers, one with a u-shaped cut out for the sink plumbing. Considering the relatively small size of the bathroom, and the vanity’s proximity to the toilet, the drawer design allows for greater access to the storage area as compared to a vanity door design that would only be accessed from the front. The custom niche in the shower serves and a consolidated home for soap, shampoo bottles, and all other shower accessories.
Moen fixtures at the sink and in the shower and a Toto toilet complete the contemporary feel. The controls at the shower allow the user to easily switch between the fixed rain head, the hand shower, or both. And for a finishing touch, the client chose between a number for shower grate color and design options to complete their tailor-made sanctuary.
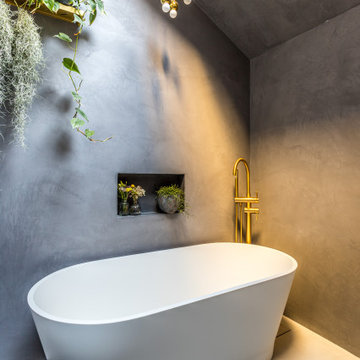
Minimalist glamour. Contemporary bathroom. Our client didn't want any tiles or grout lines. We chose Tadelakt for a unique, luxurious spa-like finish that adds warmth and changes in the light.
https://decorbuddi.com/tadelakt-bathroom/
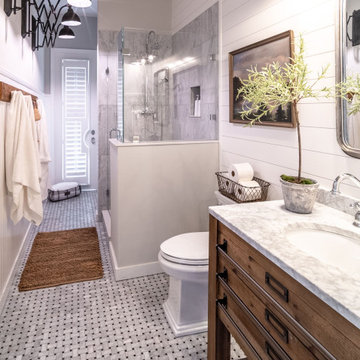
Photo of a small industrial 3/4 bathroom in Miami with furniture-like cabinets, medium wood cabinets, an open shower, gray tile, marble, marble floors, marble benchtops, grey floor, a hinged shower door and grey benchtops.
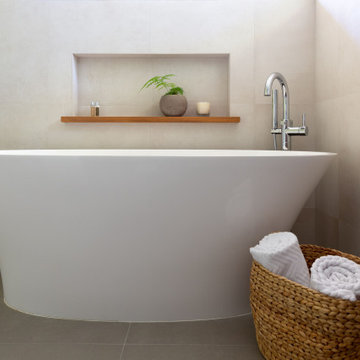
Large transitional master bathroom in Other with furniture-like cabinets, brown cabinets, a freestanding tub, an open shower, a two-piece toilet, gray tile, ceramic tile, white walls, ceramic floors, a drop-in sink, engineered quartz benchtops, grey floor, an open shower and grey benchtops.
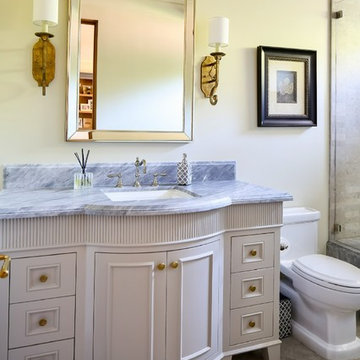
Mediterranean bathroom in Los Angeles with furniture-like cabinets, white cabinets, an undermount tub, a shower/bathtub combo, a one-piece toilet, beige walls, porcelain floors, an undermount sink, marble benchtops, grey floor and grey benchtops.
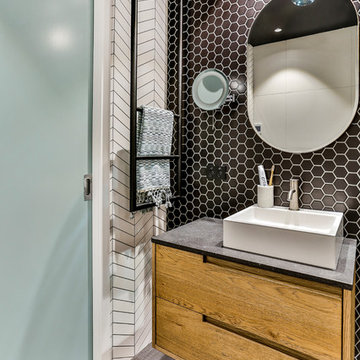
Bathroom designed by Natalie Du Bois
Photo by Jamie Cobel
Small industrial master bathroom in Auckland with furniture-like cabinets, medium wood cabinets, a curbless shower, a wall-mount toilet, black and white tile, ceramic tile, black walls, porcelain floors, a vessel sink, engineered quartz benchtops, grey floor, an open shower and grey benchtops.
Small industrial master bathroom in Auckland with furniture-like cabinets, medium wood cabinets, a curbless shower, a wall-mount toilet, black and white tile, ceramic tile, black walls, porcelain floors, a vessel sink, engineered quartz benchtops, grey floor, an open shower and grey benchtops.
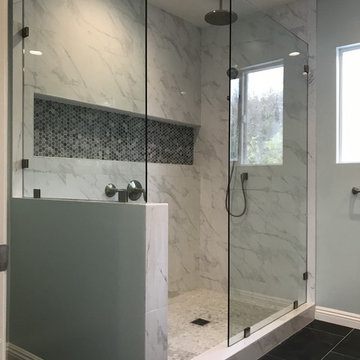
Adding new maser bedroom with master bathroom to existing house.
New walking shower with frameless glass door and rain shower head.
Large contemporary master bathroom in Los Angeles with white cabinets, an open shower, a two-piece toilet, white tile, marble, slate floors, an undermount sink, marble benchtops, black floor, an open shower, grey benchtops, blue walls, furniture-like cabinets, a niche, a shower seat, a double vanity and a built-in vanity.
Large contemporary master bathroom in Los Angeles with white cabinets, an open shower, a two-piece toilet, white tile, marble, slate floors, an undermount sink, marble benchtops, black floor, an open shower, grey benchtops, blue walls, furniture-like cabinets, a niche, a shower seat, a double vanity and a built-in vanity.
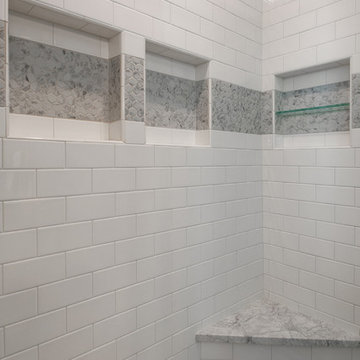
Design ideas for a mid-sized transitional kids bathroom in Seattle with furniture-like cabinets, white cabinets, an alcove shower, a two-piece toilet, white tile, ceramic tile, grey walls, porcelain floors, an undermount sink, quartzite benchtops, grey floor, a sliding shower screen and grey benchtops.
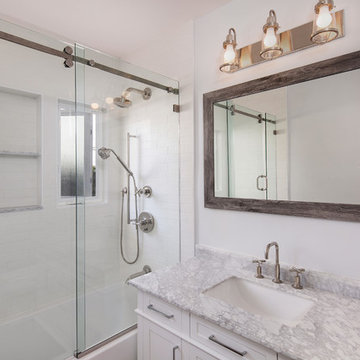
This is the hallway bathroom, this bathroom is of standard size, 6'x9'. The design is of transitional style. The wall tiles are porcelain subway tiles sized 10"x3" with a distressed texture. The tub been a 5' long unit gave us an opportunity to build a little bench on the side, notice the extra tall shampoo niche that is aligned and centered between the casement windows. We used Carrara slab that matches the vanity to on the tub bench and in the shampoo niche to tie all the features together.
The flooring is ceramic wood look tiles that matches the house flooring in color.
To keep the bathroom feeling large the shower door used here is frameless sliding barn door.
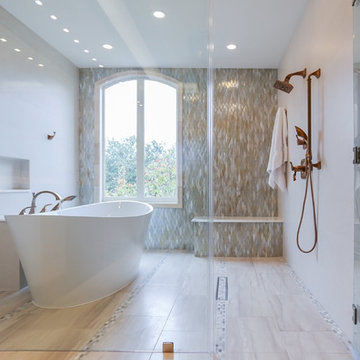
This Houston, Texas River Oaks home went through a complete remodel of their master bathroom. Originally, it was a bland rectangular space with a misplaced shower in the center of the bathroom; partnered with a built-in tub against the window. We redesigned the new space by completely gutting the old bathroom. We decided to make the space flow more consistently by working with the rectangular layout and then created a master bathroom with free-standing tub inside the shower enclosure. The tub was floated inside the shower by the window. Next, we added a large bench seat with an oversized mosaic glass backdrop by Lunada Bay "Agate Taiko. The 9’ x 9’ shower is fully enclosed with 3/8” seamless glass. The furniture-like vanity was custom built with decorative overlays on the mirror doors to match the shower mosaic tile design. Further, we bleached the hickory wood to get the white wash stain on the cabinets. The floor tile is 12" x 24" Athena Sand with a linear mosaic running the length of the room. This tranquil spa bath has many luxurious amenities such as a Bain Ultra Air Tub, "Evanescence" with Brizo Virage Lavatory faucets and fixtures in a brushed bronze brilliance finish. Overall, this was a drastic, yet much needed change for my client.
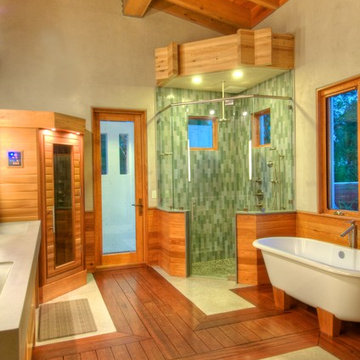
Concrete counters with integrated wave sink. Kohler Karbon faucets. Heath Ceramics tile. Sauna. American Clay walls. Exposed cypress timber beam ceiling. Victoria & Albert tub. Inlaid FSC Ipe floors. LEED Platinum home. Photos by Matt McCorteney.
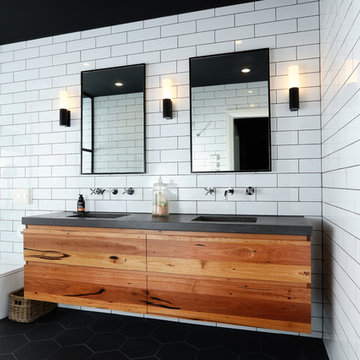
The ensuite is a luxurious space offering all the desired facilities. The warm theme of all rooms echoes in the materials used. The vanity was created from Recycled Messmate with a horizontal grain, complemented by the polished concrete bench top. The walk in double shower creates a real impact, with its black framed glass which again echoes with the framing in the mirrors and shelving.
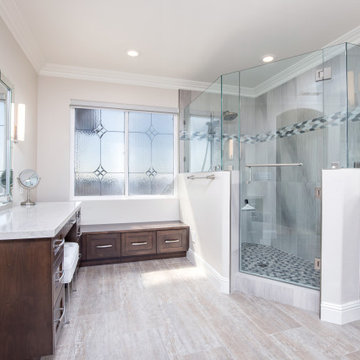
During Demo
Photo of a large transitional master bathroom in San Diego with furniture-like cabinets, brown cabinets, a corner shower, a two-piece toilet, gray tile, porcelain tile, grey walls, porcelain floors, an undermount sink, engineered quartz benchtops, multi-coloured floor, a hinged shower door, grey benchtops, a double vanity and a freestanding vanity.
Photo of a large transitional master bathroom in San Diego with furniture-like cabinets, brown cabinets, a corner shower, a two-piece toilet, gray tile, porcelain tile, grey walls, porcelain floors, an undermount sink, engineered quartz benchtops, multi-coloured floor, a hinged shower door, grey benchtops, a double vanity and a freestanding vanity.
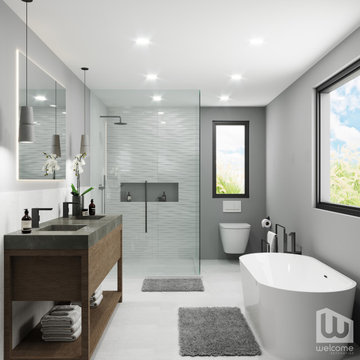
Bel Air - Serene Elegance. This collection was designed with cool tones and spa-like qualities to create a space that is timeless and forever elegant.
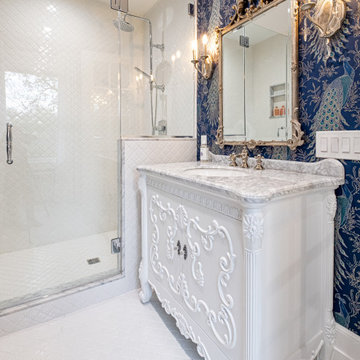
White bathroom vanity, Carrera marble stone top, Frameless shower enclosure, wall sconces, Arabesque mosaic tile, white grout
Photo of a mid-sized eclectic master bathroom in Newark with furniture-like cabinets, white cabinets, an alcove shower, a one-piece toilet, white tile, cement tile, blue walls, ceramic floors, an undermount sink, marble benchtops, white floor, a hinged shower door, grey benchtops, a single vanity, a freestanding vanity and wallpaper.
Photo of a mid-sized eclectic master bathroom in Newark with furniture-like cabinets, white cabinets, an alcove shower, a one-piece toilet, white tile, cement tile, blue walls, ceramic floors, an undermount sink, marble benchtops, white floor, a hinged shower door, grey benchtops, a single vanity, a freestanding vanity and wallpaper.
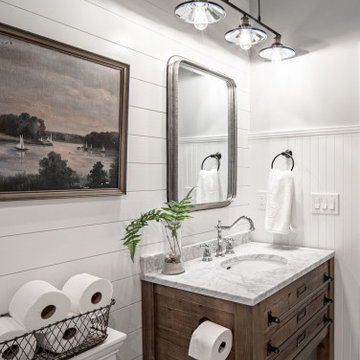
Inspiration for a small industrial 3/4 bathroom in Miami with furniture-like cabinets, medium wood cabinets, an open shower, gray tile, marble, marble floors, marble benchtops, grey floor, a hinged shower door and grey benchtops.
Bathroom Design Ideas with Furniture-like Cabinets and Grey Benchtops
7