Bathroom Design Ideas with Furniture-like Cabinets and Grey Benchtops
Refine by:
Budget
Sort by:Popular Today
101 - 120 of 2,052 photos
Item 1 of 3
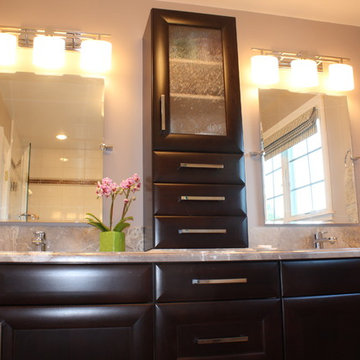
In the Master Suite, what was a confusing maze of hallways and multiple small rooms for closets and separate bathroom components was transformed into two large rooms resulting in a fittingly spacious a master bath and walk-in closet.
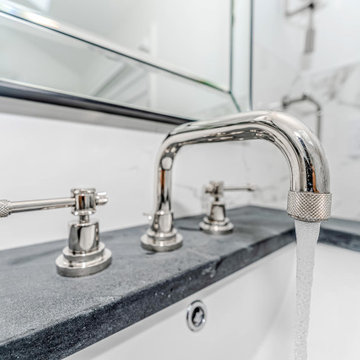
Exquisite Contemporary/Modern Master Bathroom Renovation in the heart of East Hills, New York showcasing HOMEREDI Design & Build expertise combined by a Young Couple's Phenomenal Taste in Interior Design, Luxury Product selection and an amazing eye for great detail resulted in creation of a spacious and inviting Resort Style Fully loaded Master Bathroom as part of an adjoining and spacious Master Bedroom Suite.
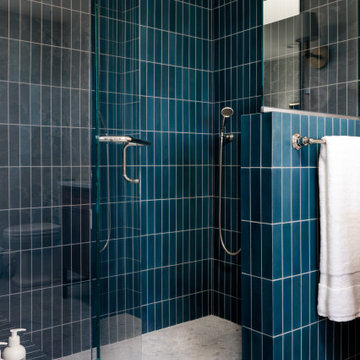
Design ideas for a large transitional master bathroom in Seattle with furniture-like cabinets, brown cabinets, a freestanding tub, an alcove shower, blue tile, cement tile, grey walls, marble floors, an undermount sink, marble benchtops, grey floor, a hinged shower door, grey benchtops, a shower seat, a double vanity, a freestanding vanity and wallpaper.
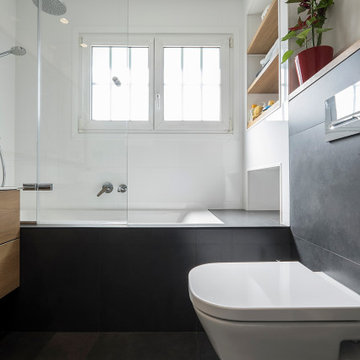
Large modern master bathroom in Barcelona with furniture-like cabinets, white cabinets, a drop-in tub, white tile, ceramic tile, white walls, ceramic floors, a vessel sink, limestone benchtops, black floor, an open shower, grey benchtops, an enclosed toilet, a double vanity and a built-in vanity.
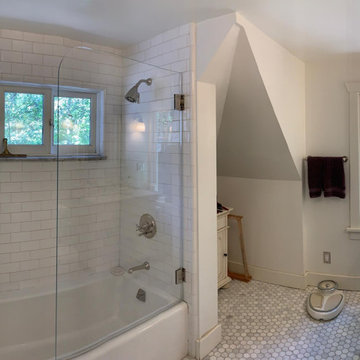
Mid-sized transitional bathroom in Sacramento with furniture-like cabinets, grey cabinets, an alcove tub, a shower/bathtub combo, white tile, subway tile, grey walls, mosaic tile floors, an undermount sink, marble benchtops, white floor, a hinged shower door, grey benchtops, a single vanity and a freestanding vanity.
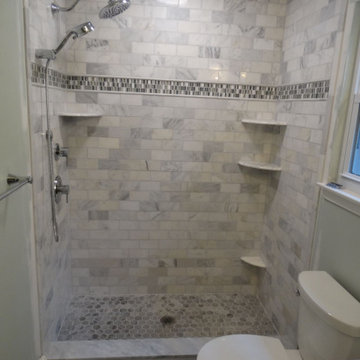
Small contemporary bathroom in Philadelphia with furniture-like cabinets, white cabinets, an alcove shower, a two-piece toilet, white tile, marble, grey walls, ceramic floors, an undermount sink, marble benchtops, black floor, a hinged shower door and grey benchtops.
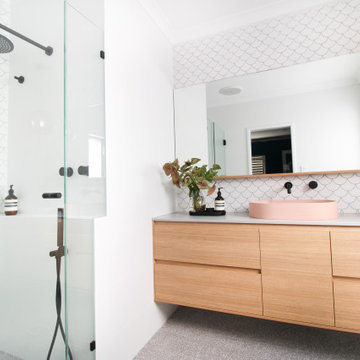
Pink Concrete Vanity Basin, Large Single Vanity, Pull Out Basket Bathroom Vanity, Fish Scale Bathroom Tiles, Mermaid Tiles, Frameless Shower Screen, Frameless Pivot Door Shower Screen Terrazzo Bathroom Floor, Pendant Light For Bathrooms, OTB Bathrooms, On the Ball Bathrooms Perth
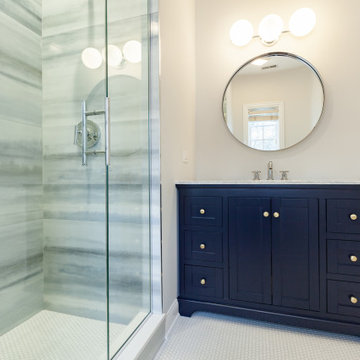
Design ideas for a large transitional kids bathroom in Chicago with furniture-like cabinets, blue cabinets, an alcove shower, white tile, porcelain tile, porcelain floors, an undermount sink, marble benchtops, white floor, a hinged shower door, grey benchtops, a single vanity and a freestanding vanity.
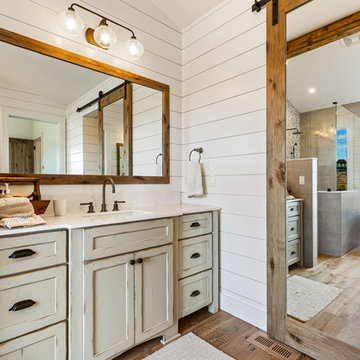
Another view of the master bath allows you to see the mirrored barn door that hides the master closet. Shiplap is used to add texture and gloss to the space.
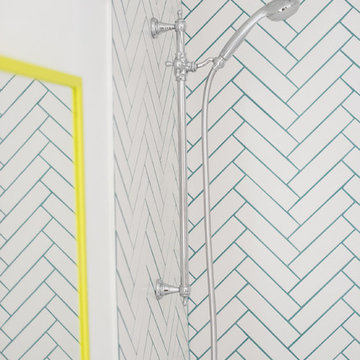
Caitlin Mogridge
Design ideas for a small eclectic master bathroom in London with furniture-like cabinets, white cabinets, an alcove tub, a shower/bathtub combo, a one-piece toilet, white tile, ceramic tile, white walls, concrete floors, a console sink, tile benchtops, white floor, a hinged shower door and grey benchtops.
Design ideas for a small eclectic master bathroom in London with furniture-like cabinets, white cabinets, an alcove tub, a shower/bathtub combo, a one-piece toilet, white tile, ceramic tile, white walls, concrete floors, a console sink, tile benchtops, white floor, a hinged shower door and grey benchtops.
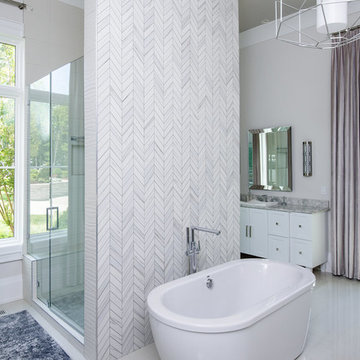
Cambria Quartz
Color: Summerhill
Photo of a large contemporary master bathroom in Nashville with furniture-like cabinets, white cabinets, a freestanding tub, white tile, grey walls, a vessel sink, engineered quartz benchtops, white floor, grey benchtops, an alcove shower, marble and a hinged shower door.
Photo of a large contemporary master bathroom in Nashville with furniture-like cabinets, white cabinets, a freestanding tub, white tile, grey walls, a vessel sink, engineered quartz benchtops, white floor, grey benchtops, an alcove shower, marble and a hinged shower door.
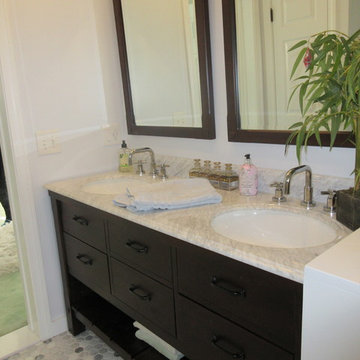
This is an example of a mid-sized contemporary master bathroom in New York with furniture-like cabinets, black cabinets, a drop-in tub, a shower/bathtub combo, a one-piece toilet, gray tile, porcelain tile, white walls, marble floors, an undermount sink, marble benchtops, grey floor, a hinged shower door and grey benchtops.
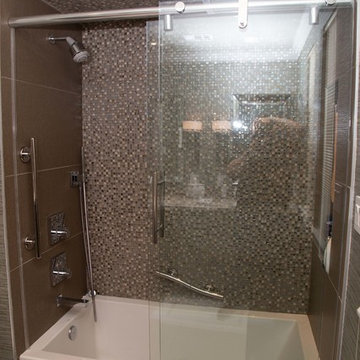
The guest bathroom plays an important role on how your guests will perceive the architecture and style of your home. In this house we totally transformed the outdated bathroom. In collaboration with Roberto Lugo a daring designer from New York, the design process was focused on creating a contemporary space that could be elegant and comfortable.
The initial renovation on this project started with the demolition of entire bathroom including doors, vanity, floor, plumbing and light fixture, toilet, tub, tile switches and outlet. An existing wall between toilet/shower room and vanity room was also removed. The existing door frame was expanded to 27" wide (interior) and the existing floor was inspected to determine a depression on the vanity side.
The existing door frame was converted into a pocket door frame (door opens to the right). To accommodate for standard crown molding the ceiling above the shower was dropped 4".
For the vanity, a furniture-like cabinet style with soft close hardware was installed. The grain stain was paired perfectly with a gray marble countertop.
The shower turned out beautifully. A Shower/Bathtub combination with a sliding door was installed. Porcelain tile was installed vertically on the returns walls, glass mosaic for the long walls, glass mosaic was also used along leading edge of tub enclosure. Porcelain tile was used on the floor.
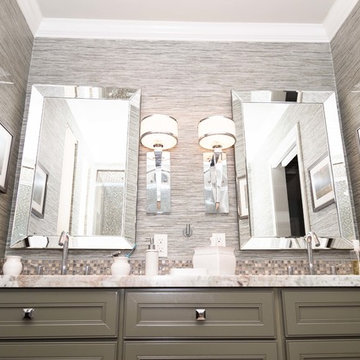
The guest bathroom plays an important role on how your guests will perceive the architecture and style of your home. In this house we totally transformed the outdated bathroom. In collaboration with Roberto Lugo a daring designer from New York, the design process was focused on creating a contemporary space that could be elegant and comfortable.
The initial renovation on this project started with the demolition of entire bathroom including doors, vanity, floor, plumbing and light fixture, toilet, tub, tile switches and outlet. An existing wall between toilet/shower room and vanity room was also removed. The existing door frame was expanded to 27" wide (interior) and the existing floor was inspected to determine a depression on the vanity side.
The existing door frame was converted into a pocket door frame (door opens to the right). To accommodate for standard crown molding the ceiling above the shower was dropped 4".
For the vanity, a furniture-like cabinet style with soft close hardware was installed. The grain stain was paired perfectly with a gray marble countertop.
The shower turned out beautifully. A Shower/Bathtub combination with a sliding door was installed. Porcelain tile was installed vertically on the returns walls, glass mosaic for the long walls, glass mosaic was also used along leading edge of tub enclosure. Porcelain tile was used on the floor.
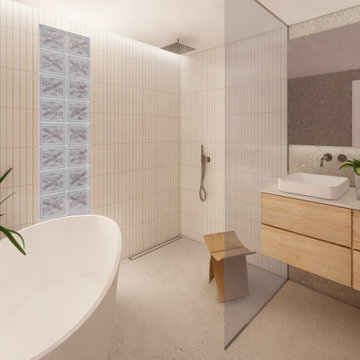
Una baño minimalista con tonos neutros y suaves para relajarse. Miramos varias propuestas de distribución para encajar una bañera libre y una ducha, teniendo juego para varias posiciones. Hemos combinado dos materiales con color y textura diferentes para contrastar diferentes zonas funcionales y proporcionar profundidad y riqueza visual.
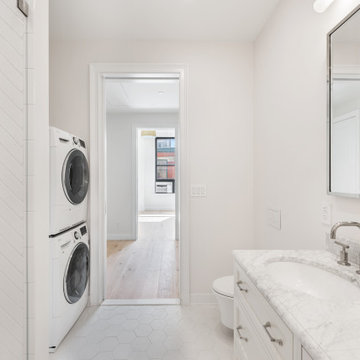
Bathroom renovation in a Manhattan loft in the Flatiron neighborhood.
Photo of a mid-sized transitional master bathroom in New York with furniture-like cabinets, white cabinets, a curbless shower, a wall-mount toilet, white walls, marble floors, a drop-in sink, granite benchtops, white floor, a hinged shower door, grey benchtops, a laundry, a double vanity and a freestanding vanity.
Photo of a mid-sized transitional master bathroom in New York with furniture-like cabinets, white cabinets, a curbless shower, a wall-mount toilet, white walls, marble floors, a drop-in sink, granite benchtops, white floor, a hinged shower door, grey benchtops, a laundry, a double vanity and a freestanding vanity.
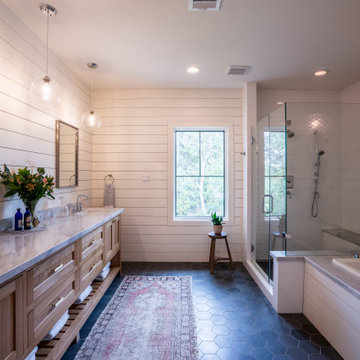
Large master bath with freestanding custom vanity cabinet designed to look like a piece of furniture
Photo of a large country master bathroom in Houston with furniture-like cabinets, medium wood cabinets, an undermount tub, an alcove shower, a one-piece toilet, white tile, subway tile, white walls, porcelain floors, an undermount sink, marble benchtops, grey floor, a hinged shower door, grey benchtops, an enclosed toilet, a double vanity, a freestanding vanity and planked wall panelling.
Photo of a large country master bathroom in Houston with furniture-like cabinets, medium wood cabinets, an undermount tub, an alcove shower, a one-piece toilet, white tile, subway tile, white walls, porcelain floors, an undermount sink, marble benchtops, grey floor, a hinged shower door, grey benchtops, an enclosed toilet, a double vanity, a freestanding vanity and planked wall panelling.
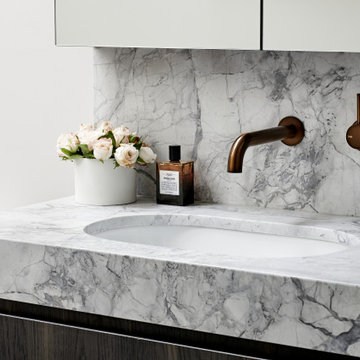
Shower niche in the ensuite bathroom in Roseville.
Small transitional master bathroom in Sydney with furniture-like cabinets, brown cabinets, a freestanding tub, a corner shower, a one-piece toilet, beige tile, ceramic tile, beige walls, porcelain floors, an undermount sink, marble benchtops, grey floor, a hinged shower door, grey benchtops, a single vanity, a floating vanity and vaulted.
Small transitional master bathroom in Sydney with furniture-like cabinets, brown cabinets, a freestanding tub, a corner shower, a one-piece toilet, beige tile, ceramic tile, beige walls, porcelain floors, an undermount sink, marble benchtops, grey floor, a hinged shower door, grey benchtops, a single vanity, a floating vanity and vaulted.
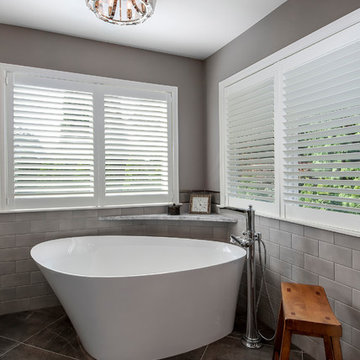
Design ideas for a large transitional master bathroom in Seattle with furniture-like cabinets, white cabinets, a freestanding tub, an open shower, a two-piece toilet, gray tile, ceramic tile, grey walls, porcelain floors, an undermount sink, quartzite benchtops, grey floor, an open shower and grey benchtops.
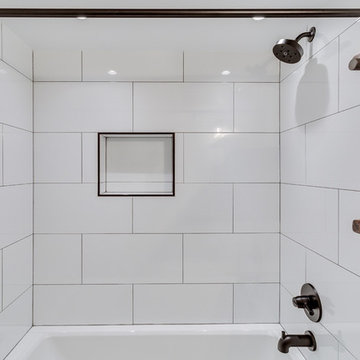
Small transitional 3/4 bathroom in DC Metro with furniture-like cabinets, dark wood cabinets, an alcove tub, a shower/bathtub combo, a two-piece toilet, white tile, porcelain tile, grey walls, an undermount sink, marble benchtops, white floor, a shower curtain and grey benchtops.
Bathroom Design Ideas with Furniture-like Cabinets and Grey Benchtops
6