Bathroom Design Ideas with Furniture-like Cabinets and Grey Benchtops
Refine by:
Budget
Sort by:Popular Today
161 - 180 of 2,052 photos
Item 1 of 3
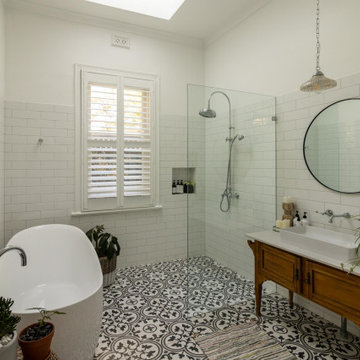
Inspiration for a traditional kids bathroom in Perth with furniture-like cabinets, medium wood cabinets, a freestanding tub, an open shower, a one-piece toilet, white tile, subway tile, white walls, cement tiles, a vessel sink, engineered quartz benchtops, multi-coloured floor, an open shower, grey benchtops, a niche, a single vanity, a freestanding vanity and coffered.
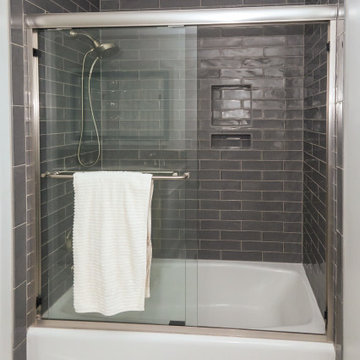
Tiled shower with refinished tub
This is an example of a mid-sized transitional kids bathroom in Atlanta with furniture-like cabinets, grey cabinets, an alcove tub, a shower/bathtub combo, a two-piece toilet, gray tile, ceramic tile, white walls, porcelain floors, an undermount sink, engineered quartz benchtops, white floor, a sliding shower screen, grey benchtops, a niche, a double vanity and a freestanding vanity.
This is an example of a mid-sized transitional kids bathroom in Atlanta with furniture-like cabinets, grey cabinets, an alcove tub, a shower/bathtub combo, a two-piece toilet, gray tile, ceramic tile, white walls, porcelain floors, an undermount sink, engineered quartz benchtops, white floor, a sliding shower screen, grey benchtops, a niche, a double vanity and a freestanding vanity.
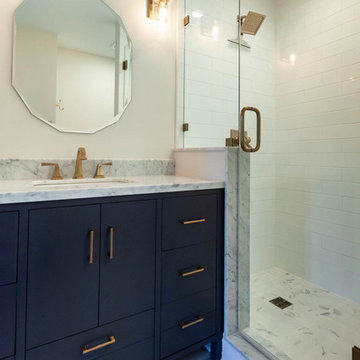
Photo of a small transitional kids bathroom in Chicago with furniture-like cabinets, blue cabinets, an alcove shower, beige walls, porcelain floors, an undermount sink, marble benchtops, grey floor, a hinged shower door and grey benchtops.
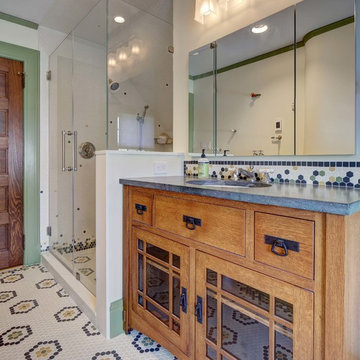
Wing Wong/ Memories TTL
Inspiration for a mid-sized arts and crafts bathroom in New York with furniture-like cabinets, medium wood cabinets, a two-piece toilet, white tile, white walls, porcelain floors, an undermount sink, granite benchtops, multi-coloured floor, a hinged shower door and grey benchtops.
Inspiration for a mid-sized arts and crafts bathroom in New York with furniture-like cabinets, medium wood cabinets, a two-piece toilet, white tile, white walls, porcelain floors, an undermount sink, granite benchtops, multi-coloured floor, a hinged shower door and grey benchtops.
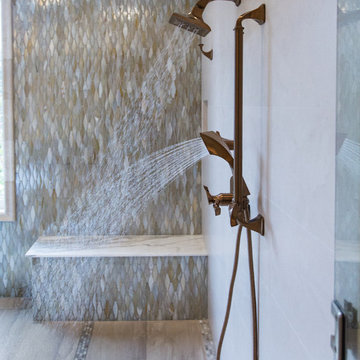
This Houston, Texas River Oaks home went through a complete remodel of their master bathroom. Originally, it was a bland rectangular space with a misplaced shower in the center of the bathroom; partnered with a built-in tub against the window. We redesigned the new space by completely gutting the old bathroom. We decided to make the space flow more consistently by working with the rectangular layout and then created a master bathroom with free-standing tub inside the shower enclosure. The tub was floated inside the shower by the window. Next, we added a large bench seat with an oversized mosaic glass backdrop by Lunada Bay "Agate Taiko. The 9’ x 9’ shower is fully enclosed with 3/8” seamless glass. The furniture-like vanity was custom built with decorative overlays on the mirror doors to match the shower mosaic tile design. Further, we bleached the hickory wood to get the white wash stain on the cabinets. The floor tile is 12" x 24" Athena Sand with a linear mosaic running the length of the room. This tranquil spa bath has many luxurious amenities such as a Bain Ultra Air Tub, "Evanescence" with Brizo Virage Lavatory faucets and fixtures in a brushed bronze brilliance finish. Overall, this was a drastic, yet much needed change for my client.
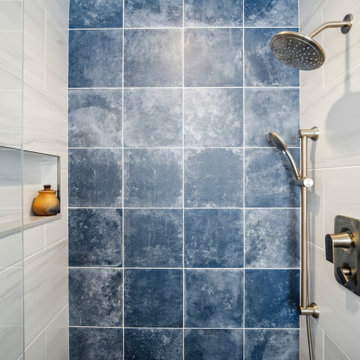
Hillcrest Construction designed and executed a complete facelift for these West Chester clients’ master bathroom. The sink/toilet/shower layout stayed relatively unchanged due to the limitations of the small space, but major changes were slated for the overall functionality and aesthetic appeal.
The bathroom was gutted completely, the wiring was updated, and minor plumbing alterations were completed for code compliance.
Bathroom waterproofing was installed utilizing the state-of-the-industry Schluter substrate products, and the feature wall of the shower is tiled with a striking blue 12x12 tile set in a stacked pattern, which is a departure of color and layout from the staggered gray-tome wall tile and floor tile.
The original bathroom lacked storage, and what little storage it had lacked practicality.
The original 1’ wide by 4’ deep “reach-in closet” was abandoned and replaced with a custom cabinetry unit that featured six 30” drawers to hold a world of personal bathroom items which could pulled out for easy access. The upper cubbie was shallower at 13” and was sized right to hold a few spare towels without the towels being lost to an unreachable area. The custom furniture-style vanity, also built and finished at the Hillcrest custom shop facilitated a clutter-free countertop with its two deep drawers, one with a u-shaped cut out for the sink plumbing. Considering the relatively small size of the bathroom, and the vanity’s proximity to the toilet, the drawer design allows for greater access to the storage area as compared to a vanity door design that would only be accessed from the front. The custom niche in the shower serves and a consolidated home for soap, shampoo bottles, and all other shower accessories.
Moen fixtures at the sink and in the shower and a Toto toilet complete the contemporary feel. The controls at the shower allow the user to easily switch between the fixed rain head, the hand shower, or both. And for a finishing touch, the client chose between a number for shower grate color and design options to complete their tailor-made sanctuary.
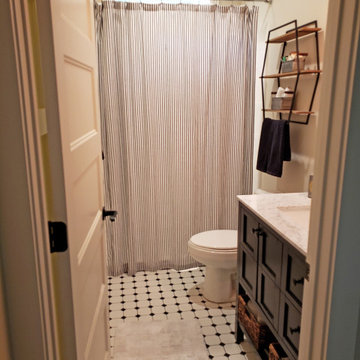
This Joelton, TN hall bathroom design combines farmhouse style with eclectic details. The space includes a furniture style vanity cabinet in a dark wood finish complemented by a matching framed mirror and a three-light wall sconce. An alcove style bathtub/shower combination fits neatly into the space. The ceramic tile floor features Anatolia Tile Soho white tile with black octagon accent tiles.
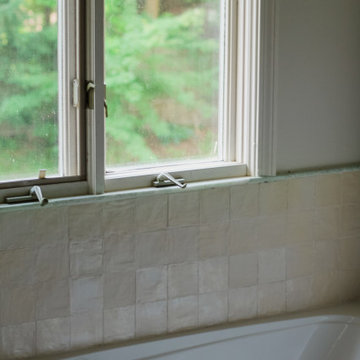
This is an example of a transitional master bathroom in New York with furniture-like cabinets, dark wood cabinets, an alcove tub, a two-piece toilet, pink tile, ceramic tile, white walls, marble floors, an undermount sink, granite benchtops, a hinged shower door, grey benchtops, a shower seat, a double vanity and a freestanding vanity.
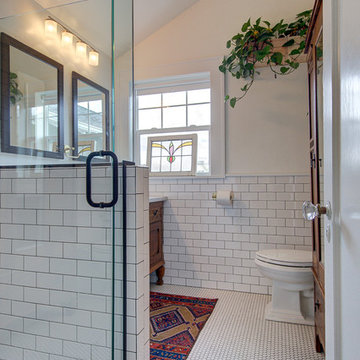
Photo of a mid-sized arts and crafts 3/4 bathroom in Portland with furniture-like cabinets, medium wood cabinets, an alcove shower, a two-piece toilet, white tile, subway tile, beige walls, porcelain floors, granite benchtops, white floor, a hinged shower door and grey benchtops.

Photo of a large beach style master wet room bathroom in Other with furniture-like cabinets, brown cabinets, a freestanding tub, a one-piece toilet, white walls, ceramic floors, a drop-in sink, marble benchtops, beige floor, a hinged shower door, grey benchtops, a double vanity, a built-in vanity, white tile and marble.
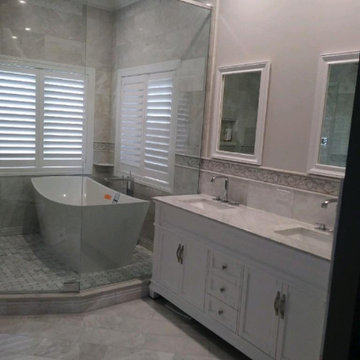
Inspiration for a large transitional master wet room bathroom in Boston with furniture-like cabinets, white cabinets, a freestanding tub, gray tile, marble, grey walls, marble floors, an undermount sink, marble benchtops, grey floor, a hinged shower door and grey benchtops.
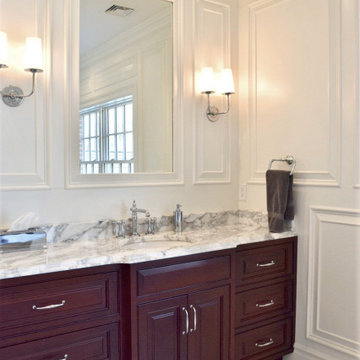
This is an example of a mid-sized traditional master bathroom in Philadelphia with furniture-like cabinets, dark wood cabinets, white walls, marble floors, an undermount sink, marble benchtops, grey floor and grey benchtops.
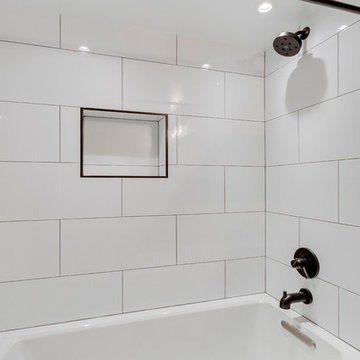
Design ideas for a small transitional 3/4 bathroom in DC Metro with furniture-like cabinets, dark wood cabinets, an alcove tub, a shower/bathtub combo, a two-piece toilet, white tile, porcelain tile, grey walls, an undermount sink, marble benchtops, white floor, a shower curtain and grey benchtops.
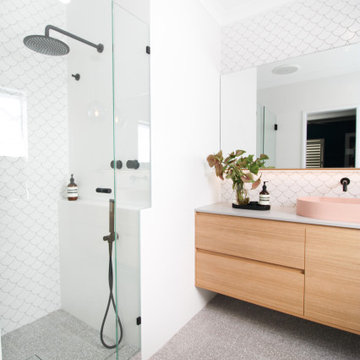
Pink Concrete Vanity Basin, Large Single Vanity, Pull Out Basket Bathroom Vanity, Fish Scale Bathroom Tiles, Mermaid Tiles, Frameless Shower Screen, Frameless Pivot Door Shower Screen Terrazzo Bathroom Floor, Pendant Light For Bathrooms, OTB Bathrooms, On the Ball Bathrooms Perth
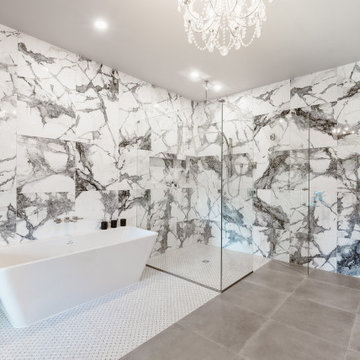
Floor to ceiling bold marble tiles 24x24 in size.
We created an area rug effect with tile under the tub and shower that seamlessly meets the concrete porcelein floor tile, also 24x24 in size.
We love this freestanding tub and hidden horizontal shower niche.

Photo of a mid-sized modern master bathroom in Melbourne with furniture-like cabinets, dark wood cabinets, a freestanding tub, an alcove shower, a one-piece toilet, gray tile, ceramic tile, grey walls, ceramic floors, an integrated sink, limestone benchtops, grey floor, a hinged shower door, grey benchtops, a niche, a double vanity and a built-in vanity.
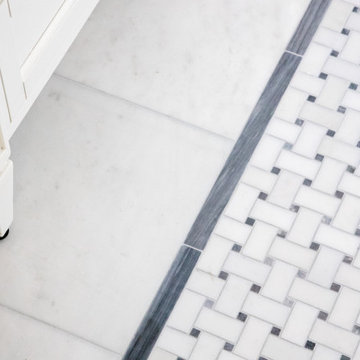
An old stone mansion built in 1924 had seen a number of renovations over the decades and the time had finally come to address a growing list of issues. All of the home’s bathrooms needed to be fully gutted and completely redone. In the master bathroom, we took this opportunity to rearrange the layout to incorporate a double vanity and relocate the toilet (the former bathroom had only a small single vanity with the toilet awkwardly located directly in front of the door). The bathtub was replaced with a generous walk-in shower complete with frameless glass and digital controls. We located a towel warmer immediately outside the shower to provide toasty towels within easy reach. A beautiful Calacatta and Bardigiglio Gray basketweave tile was used in combination with various sizes of Calacatta marble field tile and trim for a look that is both elegant and timeless.
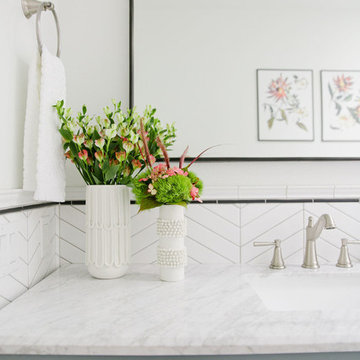
This crisp and clean bathroom renovation boost bright white herringbone wall tile with a delicate matte black accent along the chair rail. the floors plan a leading roll with their unique pattern and the vanity adds warmth with its rich blue green color tone and is full of unique storage.
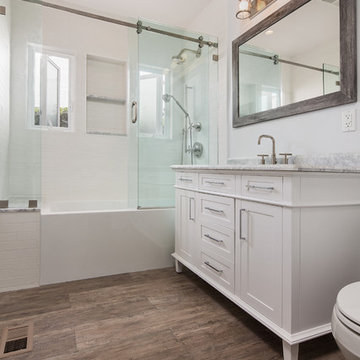
This is the hallway bathroom, this bathroom is of standard size, 6'x9'. The design is of transitional style. The wall tiles are porcelain subway tiles sized 10"x3" with a distressed texture. The tub been a 5' long unit gave us an opportunity to build a little bench on the side, notice the extra tall shampoo niche that is aligned and centered between the casement windows. We used Carrara slab that matches the vanity to on the tub bench and in the shampoo niche to tie all the features together.
The flooring is ceramic wood look tiles that matches the house flooring in color.
To keep the bathroom feeling large the shower door used here is frameless sliding barn door.
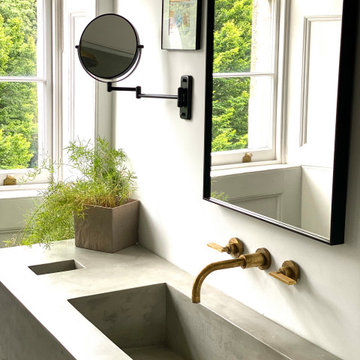
re design the master bathroom to look natural, and modern with a midcentury feel. using a specialist plasterer to apply micro cement to walls, floor and a bespoke sink unit design with added American walnut drawers created by a local carpenter we created a beautiful calm clean space. lighting and hardware from UK London suppliers, handmade blinds and mirror by a local glass maker.
Bathroom Design Ideas with Furniture-like Cabinets and Grey Benchtops
9