Bathroom Design Ideas with Glass-front Cabinets and Light Wood Cabinets
Refine by:
Budget
Sort by:Popular Today
21 - 40 of 174 photos
Item 1 of 3
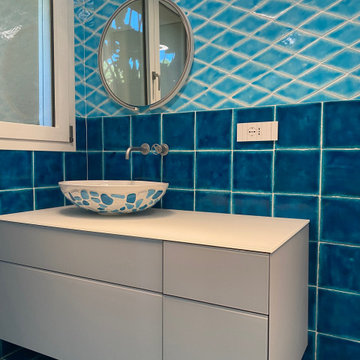
Particolare stanza da bagno con mobile e lavabo d'appoggio.
Photo of a large mediterranean master bathroom in Cagliari with glass-front cabinets, light wood cabinets, beige tile, ceramic tile, multi-coloured walls, marble floors, a vessel sink, glass benchtops, blue floor, beige benchtops, a single vanity and a freestanding vanity.
Photo of a large mediterranean master bathroom in Cagliari with glass-front cabinets, light wood cabinets, beige tile, ceramic tile, multi-coloured walls, marble floors, a vessel sink, glass benchtops, blue floor, beige benchtops, a single vanity and a freestanding vanity.
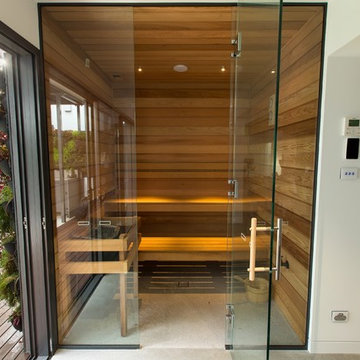
Design ideas for a mid-sized contemporary bathroom in Newcastle - Maitland with glass-front cabinets, light wood cabinets, brown walls, dark hardwood floors, with a sauna, wood benchtops and grey floor.
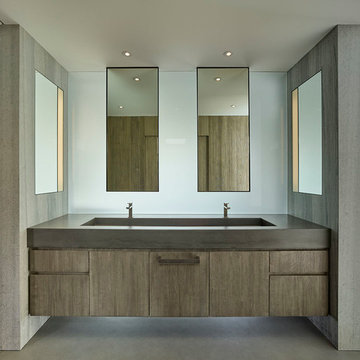
Benny Chan
Inspiration for a mid-sized midcentury master bathroom in Los Angeles with glass-front cabinets, light wood cabinets, a freestanding tub, a curbless shower, a one-piece toilet, brown tile, brown walls, concrete floors, an integrated sink, concrete benchtops, green floor, a hinged shower door and grey benchtops.
Inspiration for a mid-sized midcentury master bathroom in Los Angeles with glass-front cabinets, light wood cabinets, a freestanding tub, a curbless shower, a one-piece toilet, brown tile, brown walls, concrete floors, an integrated sink, concrete benchtops, green floor, a hinged shower door and grey benchtops.
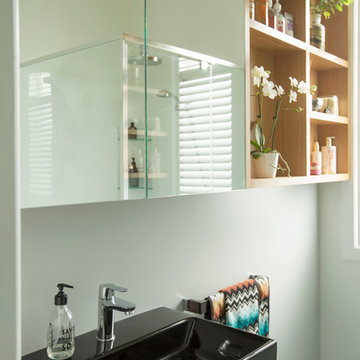
Florence Nobel
This is an example of a small modern master bathroom in Auckland with glass-front cabinets, light wood cabinets, a corner shower, ceramic floors, a wall-mount sink and grey floor.
This is an example of a small modern master bathroom in Auckland with glass-front cabinets, light wood cabinets, a corner shower, ceramic floors, a wall-mount sink and grey floor.
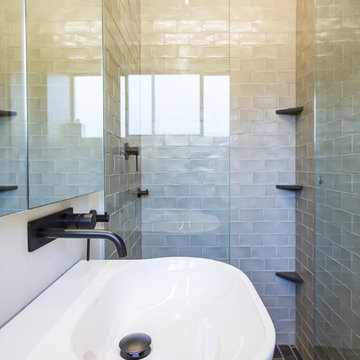
contemporary apartment
Design ideas for a small modern 3/4 bathroom in Sydney with an alcove shower, a one-piece toilet, gray tile, ceramic tile, white walls, slate floors, a wall-mount sink, black floor, an open shower, glass-front cabinets and light wood cabinets.
Design ideas for a small modern 3/4 bathroom in Sydney with an alcove shower, a one-piece toilet, gray tile, ceramic tile, white walls, slate floors, a wall-mount sink, black floor, an open shower, glass-front cabinets and light wood cabinets.
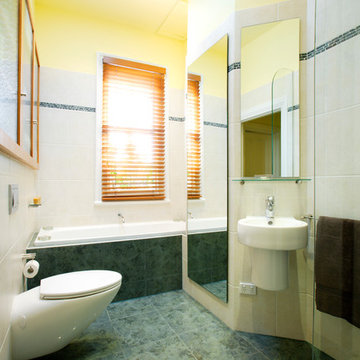
On the opposite wall, the chimney breast is mirrored to reduce the “closed in” feeling, with an angled wall where there is a pedestal basin.
Photo's by Ben Wrigley Photohub
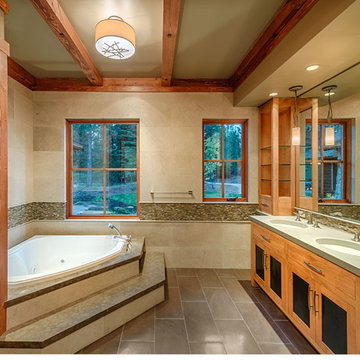
Master bathroom with double vanity with exposed beam, as well as a jacuzzi soaking tub. MATERIALS/ FLOOR: Tile/ WALLS: Smooth wall and tile/ Ceiling Knotty Pine beams, and smooth ceiling/ LIGHTS: Can lights about sinks, and sconce light in the middle of the bathroom and above sinks/ TRIM: Crown molding/ COUNTER TABLE: Engineered Quartz/
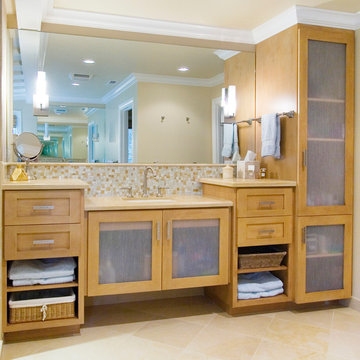
Beautiful, light-stained vanity, with modern and functional design.
Photo of a large transitional master bathroom in San Francisco with light wood cabinets, beige walls, beige tile, glass-front cabinets, mosaic tile, travertine floors, an undermount sink, solid surface benchtops and beige floor.
Photo of a large transitional master bathroom in San Francisco with light wood cabinets, beige walls, beige tile, glass-front cabinets, mosaic tile, travertine floors, an undermount sink, solid surface benchtops and beige floor.
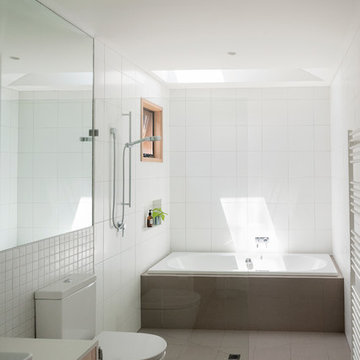
Nick Stephenson
Inspiration for a mid-sized contemporary bathroom in Melbourne with glass-front cabinets, light wood cabinets, an alcove tub, an open shower, a two-piece toilet, white tile, ceramic tile, white walls, ceramic floors, a vessel sink and laminate benchtops.
Inspiration for a mid-sized contemporary bathroom in Melbourne with glass-front cabinets, light wood cabinets, an alcove tub, an open shower, a two-piece toilet, white tile, ceramic tile, white walls, ceramic floors, a vessel sink and laminate benchtops.
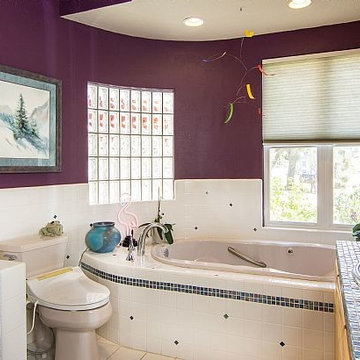
Curved glass mosaic tile open shower with barrier-free access. Custom maple cabinets with glass mosaic tile countertop. Glass tiles randomly placed in floor, tub deck and backsplash. Curved wall with glass block window. Cellular shade is controlled electronically.
- Brian Covington Photography
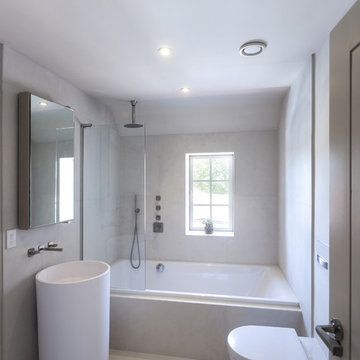
A petite compact but perfectly formed en suite bathroom showeroom on one of our projects with large format porcelain tiles, wall mounted WC, stylish free standing stone resin sink with wall mounted brushed nickel shower, fixtures and fittings. Wood Veneer mirror cabinet for storage. Solid wood painted doors with pewter handles and locks. Millenium windows in an elegant RAL colour allowing in lots of natural lights and views of the beautiful gardens. A light filled, contemporary, stylish petite en suite bathroom with Lutron Lighting and Heat Recovery system to help recirculate the air in the whole house interior.
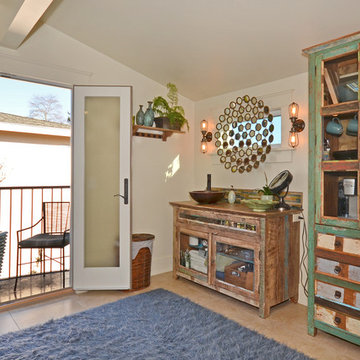
Inspiration for a mid-sized arts and crafts master bathroom in San Francisco with glass-front cabinets, light wood cabinets, an alcove shower, beige walls, ceramic floors and copper benchtops.
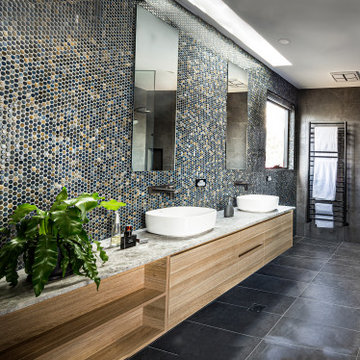
Master ensuite.
This is an example of a mid-sized modern master bathroom in Melbourne with glass-front cabinets, light wood cabinets, a corner shower, a one-piece toilet, gray tile, ceramic tile, grey walls, cement tiles, a console sink, wood benchtops, grey floor, an open shower and grey benchtops.
This is an example of a mid-sized modern master bathroom in Melbourne with glass-front cabinets, light wood cabinets, a corner shower, a one-piece toilet, gray tile, ceramic tile, grey walls, cement tiles, a console sink, wood benchtops, grey floor, an open shower and grey benchtops.
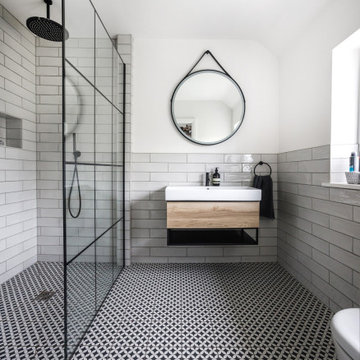
Photo of a traditional bathroom in Cheshire with glass-front cabinets, light wood cabinets, an open shower, stone tile, mosaic tile floors, a drop-in sink, marble benchtops, a hinged shower door and a single vanity.
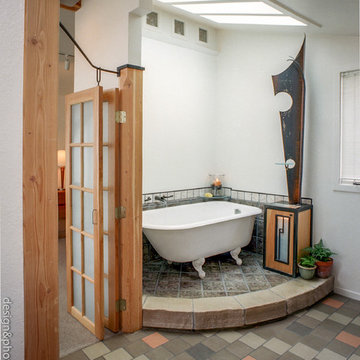
Bathing on a pedestal under a large skylight brings a real feeling of luxury to an everyday activity. A steel sculpture "Cloud Chamber" is built into a steel and wood towel warming cabinet, and thick stones form a step above a quarry tile multicolored design. A custom bifold French door separates this large master bath from the bedroom.
Design and photography by John Uhr (boulder design build)
Boulder, CO
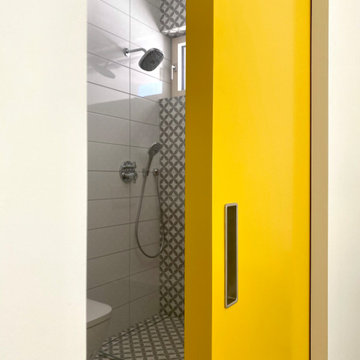
This floor-to-ceiling pocket door is called Dorsis Belport. The built-in push-to-open mechanism catches the door at it slides into a wall cavity. A gentle push releases the door – the door leaf slides out about 6-8 inches.
Curbless shower with floor-to-ceiling glass.
Faucets are by Hansgrohe.
Passive house window by Enersign.
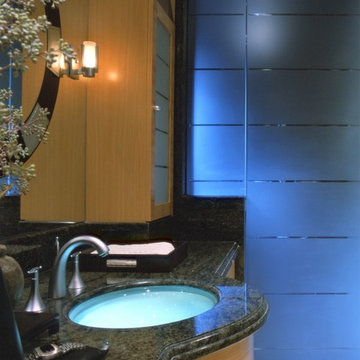
Light blue glows from both the under lit Vitraform glass sink and through the etched glass shower enclosure.
Inspiration for a large eclectic master bathroom in Orange County with light wood cabinets, an alcove shower, an undermount sink, granite benchtops, a hinged shower door and glass-front cabinets.
Inspiration for a large eclectic master bathroom in Orange County with light wood cabinets, an alcove shower, an undermount sink, granite benchtops, a hinged shower door and glass-front cabinets.
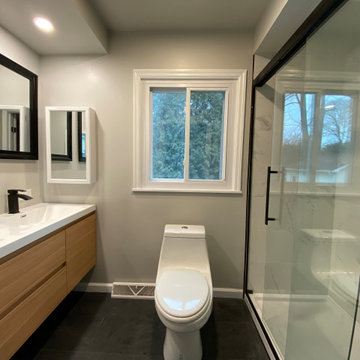
Photo of a mid-sized modern master bathroom in Philadelphia with glass-front cabinets, light wood cabinets, an alcove shower, a one-piece toilet, white tile, porcelain tile, grey walls, slate floors, an integrated sink, engineered quartz benchtops, black floor, a sliding shower screen, white benchtops, a niche, a double vanity and a floating vanity.
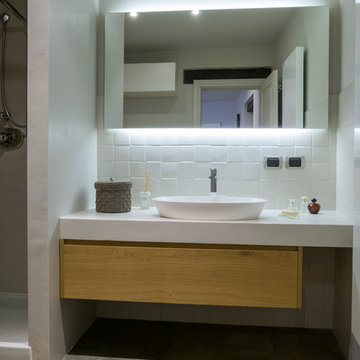
Lo stile pulito e raffinato incontra pezzi di mobilio già presenti nella proprietà.
Questo bagno è caratterizzato dalla presenza di elementi caldi e naturali, come il legno e la pietra, e da colori e giochi di luce moderni e d'effetto.
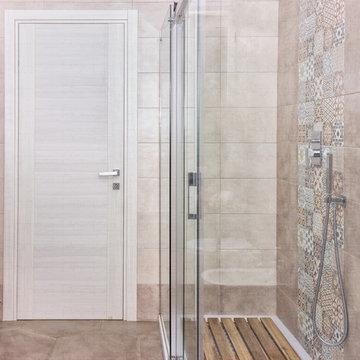
Photo of a contemporary bathroom in Other with glass-front cabinets, light wood cabinets, gray tile and mosaic tile.
Bathroom Design Ideas with Glass-front Cabinets and Light Wood Cabinets
2