Bathroom Design Ideas with Glass-front Cabinets and Light Wood Cabinets
Refine by:
Budget
Sort by:Popular Today
81 - 100 of 174 photos
Item 1 of 3
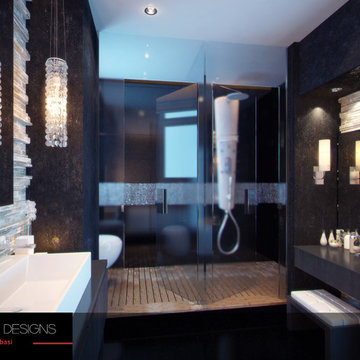
Photo of a large modern master bathroom in Other with a console sink, glass-front cabinets, light wood cabinets, wood benchtops, an alcove tub, a wall-mount toilet, black tile, mosaic tile, grey walls and ceramic floors.
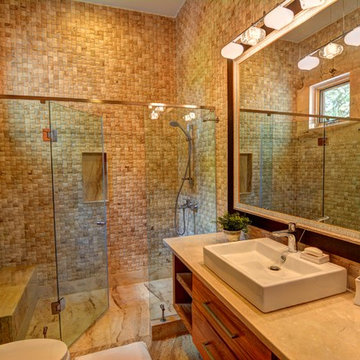
Robert Alvarez
Inspiration for a large tropical kids bathroom in Other with a trough sink, glass-front cabinets, light wood cabinets, marble benchtops, a freestanding tub, a two-piece toilet, beige tile, mosaic tile and travertine floors.
Inspiration for a large tropical kids bathroom in Other with a trough sink, glass-front cabinets, light wood cabinets, marble benchtops, a freestanding tub, a two-piece toilet, beige tile, mosaic tile and travertine floors.
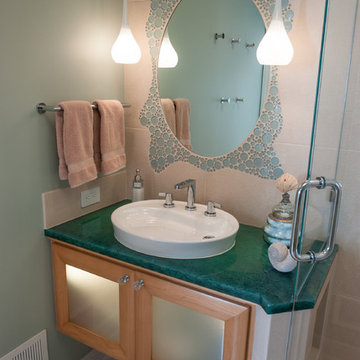
Joel Bartlett
Photo of a small contemporary bathroom in San Francisco with a drop-in sink, light wood cabinets, a corner shower, a one-piece toilet, green tile, glass tile, green walls and glass-front cabinets.
Photo of a small contemporary bathroom in San Francisco with a drop-in sink, light wood cabinets, a corner shower, a one-piece toilet, green tile, glass tile, green walls and glass-front cabinets.
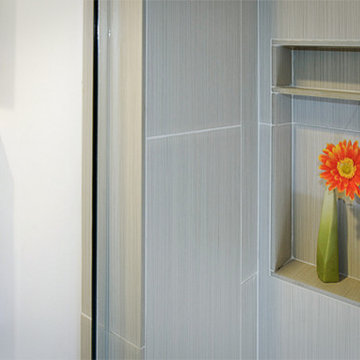
Our choice of combining vibrant glass tiles with contrasting black honed granite counter tops, porcelain sinks and the clean lines of the cabinetry creates an elegant yet simple look. The small space is made to appear larger through the use of mirrors, intelligently-placed lighting, and glass door fronts on the cabinets.
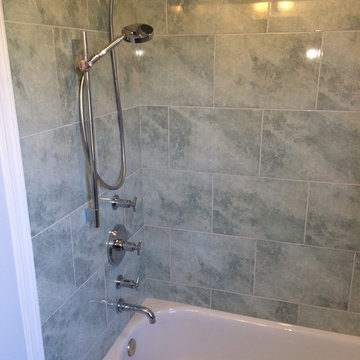
TradeMark GC w/ Benakis Design
Photo of a small transitional master bathroom in Philadelphia with a drop-in sink, glass-front cabinets, light wood cabinets, a shower/bathtub combo, a one-piece toilet, green tile, ceramic tile, white walls and porcelain floors.
Photo of a small transitional master bathroom in Philadelphia with a drop-in sink, glass-front cabinets, light wood cabinets, a shower/bathtub combo, a one-piece toilet, green tile, ceramic tile, white walls and porcelain floors.
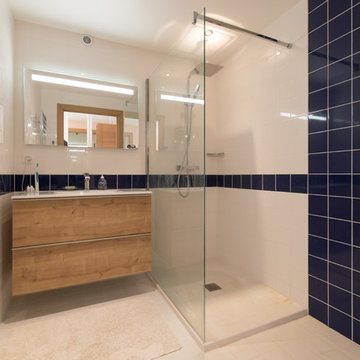
@Eric Zaragoza
Inspiration for a large country 3/4 bathroom in Marseille with glass-front cabinets, light wood cabinets, a curbless shower, blue tile, ceramic tile, white walls, ceramic floors, a console sink and solid surface benchtops.
Inspiration for a large country 3/4 bathroom in Marseille with glass-front cabinets, light wood cabinets, a curbless shower, blue tile, ceramic tile, white walls, ceramic floors, a console sink and solid surface benchtops.
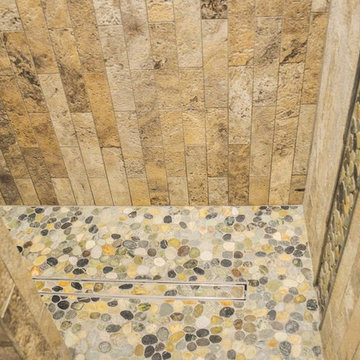
Regardless of the scope of the project, we take a client-centered approach. We are committed to our goal of creating structures and home improvements that reflect our clients’ visions and lifestyles, and we achieve this by communicating with clients at each stage of the process.
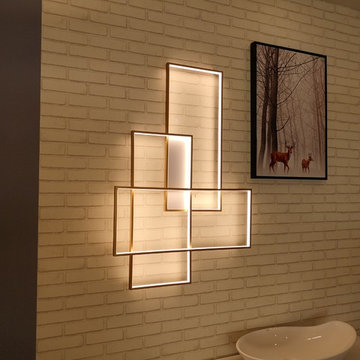
Fixture Height (cm) 9
Fixture Width (cm) 68
Fixture Length (cm) 101
Light Resource: Natural White
Design ideas for a mid-sized modern 3/4 bathroom in Other with glass-front cabinets, light wood cabinets, a drop-in tub, a corner shower, a one-piece toilet, black tile, ceramic tile, beige walls, ceramic floors, an undermount sink, marble benchtops, black floor, a sliding shower screen and white benchtops.
Design ideas for a mid-sized modern 3/4 bathroom in Other with glass-front cabinets, light wood cabinets, a drop-in tub, a corner shower, a one-piece toilet, black tile, ceramic tile, beige walls, ceramic floors, an undermount sink, marble benchtops, black floor, a sliding shower screen and white benchtops.
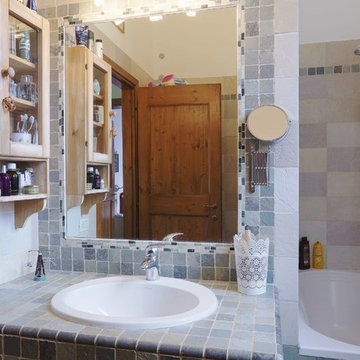
il secondo bagno in muratura incassato con piastrelle color celeste e la vasca incassata a destra del lavabo per sfruttare il poco spazio originario
Maria Cristina Nicoletti © 2016 Houzz
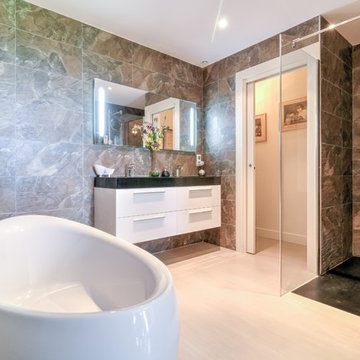
Salle de Bain Maison Camille
This is an example of a mid-sized modern master bathroom in Paris with an undermount sink, glass-front cabinets, light wood cabinets, marble benchtops, a freestanding tub, an open shower, a wall-mount toilet, beige tile, black walls and medium hardwood floors.
This is an example of a mid-sized modern master bathroom in Paris with an undermount sink, glass-front cabinets, light wood cabinets, marble benchtops, a freestanding tub, an open shower, a wall-mount toilet, beige tile, black walls and medium hardwood floors.
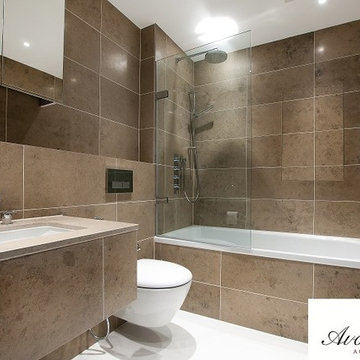
Design ideas for a mid-sized contemporary master bathroom in London with a wall-mount sink, glass-front cabinets, light wood cabinets, marble benchtops, a drop-in tub, a shower/bathtub combo, a wall-mount toilet, beige tile, stone tile and marble floors.
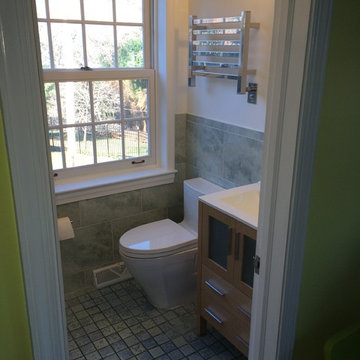
TradeMark GC w/ Benakis Design
This is an example of a small transitional master bathroom in Philadelphia with a drop-in sink, glass-front cabinets, light wood cabinets, a shower/bathtub combo, a one-piece toilet, green tile, ceramic tile, white walls and porcelain floors.
This is an example of a small transitional master bathroom in Philadelphia with a drop-in sink, glass-front cabinets, light wood cabinets, a shower/bathtub combo, a one-piece toilet, green tile, ceramic tile, white walls and porcelain floors.
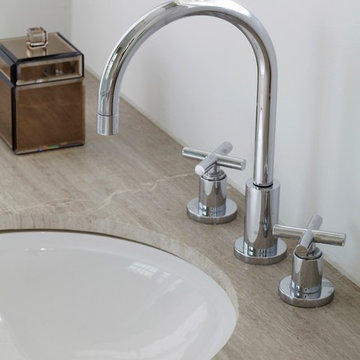
Timeless elegance of stone and chrome in the Master Bathroom.
Photos by Stefan Zander
Mid-sized contemporary master bathroom in London with an undermount sink, glass-front cabinets, light wood cabinets, limestone benchtops, an open shower, a wall-mount toilet, beige tile, white walls and ceramic floors.
Mid-sized contemporary master bathroom in London with an undermount sink, glass-front cabinets, light wood cabinets, limestone benchtops, an open shower, a wall-mount toilet, beige tile, white walls and ceramic floors.
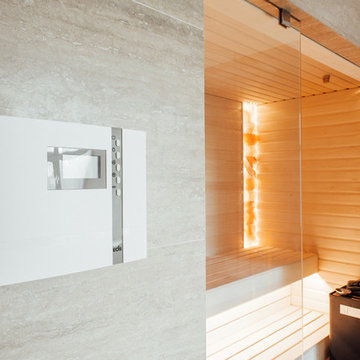
Видовая сауна с стеклянной группой. Оборудование EOS (Германия).
Photo of a mid-sized scandinavian bathroom in Saint Petersburg with glass-front cabinets, light wood cabinets, gray tile, porcelain tile, grey walls, with a sauna and grey floor.
Photo of a mid-sized scandinavian bathroom in Saint Petersburg with glass-front cabinets, light wood cabinets, gray tile, porcelain tile, grey walls, with a sauna and grey floor.
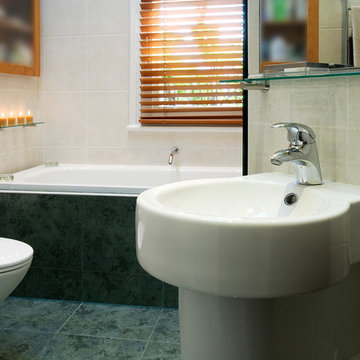
Photo's by Ben Wrigley Photohub
This is an example of a small traditional 3/4 bathroom in Melbourne with a pedestal sink, glass-front cabinets, light wood cabinets, glass benchtops, a drop-in tub, an open shower, a wall-mount toilet, green tile, porcelain tile, white walls and porcelain floors.
This is an example of a small traditional 3/4 bathroom in Melbourne with a pedestal sink, glass-front cabinets, light wood cabinets, glass benchtops, a drop-in tub, an open shower, a wall-mount toilet, green tile, porcelain tile, white walls and porcelain floors.
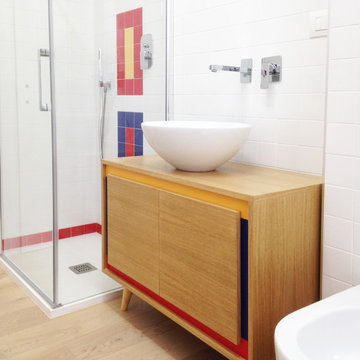
In un edificio residenziale alle porte di Parma si realizza un intervento di ristrutturazione ed accorpamento di due appartamenti disposti su tre livelli complessivi.
L'obiettivo è quello di definirire un'identità forte e riconoscibile all'intera abitazione. Forme stravaganti e colori allegri arricchiscono l'ambiente pensato per una famiglia con bambini.
Soprattutto per loro si articola il progetto: un mondo sognante e colorato racchiuso tra le mura domestiche, per stimolare la creatività e liberare la fantasia.
Il progettista volge lo sguardo ad un passato non lontano, quello popolato di idee bizzarre e divertenti del Radical Design italiano.
Così la casa si popola di elementi surreali...dai buffi totem alla Sottsass agli scenari alieni di Superstudio, dai neon colorati del Gruppo Ufo alla sorprendente scala elicoidale,
la cui forma così perfetta e impossibile ci accompagna da un piano all'altro come in un viaggio fantastico.
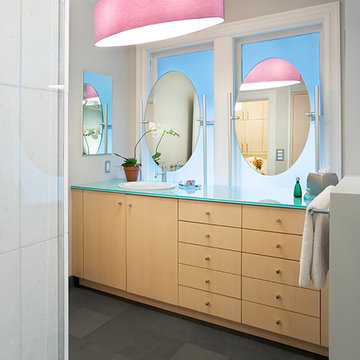
Bathroom renovation. Jeff Wolfram, photography
Design ideas for a mid-sized contemporary master bathroom in DC Metro with an integrated sink, glass-front cabinets, light wood cabinets, glass benchtops, a curbless shower, a two-piece toilet, gray tile, stone tile, grey walls and slate floors.
Design ideas for a mid-sized contemporary master bathroom in DC Metro with an integrated sink, glass-front cabinets, light wood cabinets, glass benchtops, a curbless shower, a two-piece toilet, gray tile, stone tile, grey walls and slate floors.
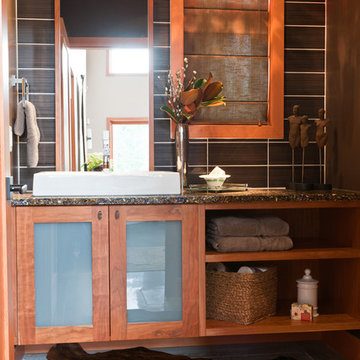
Design ideas for a mid-sized contemporary 3/4 bathroom in Vancouver with glass-front cabinets, light wood cabinets, a vessel sink and granite benchtops.
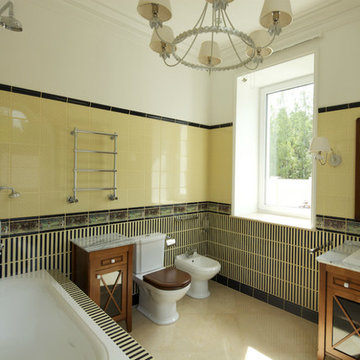
Дизайн-проект выполнен Екатериной Ялалтыновой
Photo of a large traditional kids bathroom in Moscow with glass-front cabinets, light wood cabinets, ceramic tile, ceramic floors, marble benchtops, a drop-in tub, a shower/bathtub combo, a two-piece toilet, multi-coloured tile, white walls and a drop-in sink.
Photo of a large traditional kids bathroom in Moscow with glass-front cabinets, light wood cabinets, ceramic tile, ceramic floors, marble benchtops, a drop-in tub, a shower/bathtub combo, a two-piece toilet, multi-coloured tile, white walls and a drop-in sink.
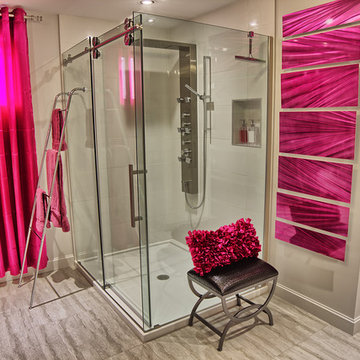
Samuel Morin Technologue
Design ideas for a large contemporary 3/4 bathroom in Other with glass-front cabinets, light wood cabinets, quartzite benchtops, a double shower, gray tile, ceramic tile, beige walls and ceramic floors.
Design ideas for a large contemporary 3/4 bathroom in Other with glass-front cabinets, light wood cabinets, quartzite benchtops, a double shower, gray tile, ceramic tile, beige walls and ceramic floors.
Bathroom Design Ideas with Glass-front Cabinets and Light Wood Cabinets
5