Bathroom Design Ideas with Glass-front Cabinets and Light Wood Cabinets
Refine by:
Budget
Sort by:Popular Today
101 - 120 of 174 photos
Item 1 of 3
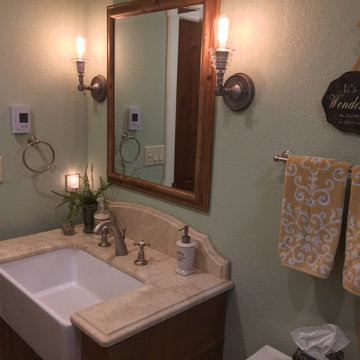
This project started as an outdated, detached condo in Kenmure Country Club. The owners live elsewhere but wanted to renovate in preparation for retirement. The floor plan was opened up so the kitchen, dining and living spaces could be connected for entertaining and family time. Every surface was updated including wire-brushing the oak floors to look hand scraped.
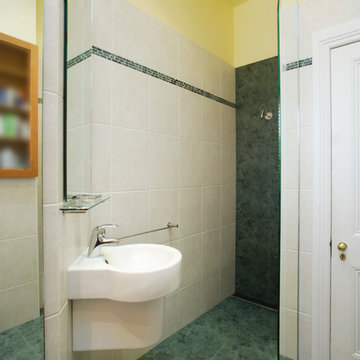
Where the bath was originally, a wall was placed allowing for a walk-in shower. Even though the shower is very tight, the client was delighted. In between the shower and basin another towel rail was placed (for bath mat). There is a small glass wing to reduce the splash, with fall back to rear of shower space. The rear wall is a dark green tile as the floor and this was done to visually bring the rear wall forward, so the space does not appear so narrow.
Photo's by Ben Wrigley Photohub
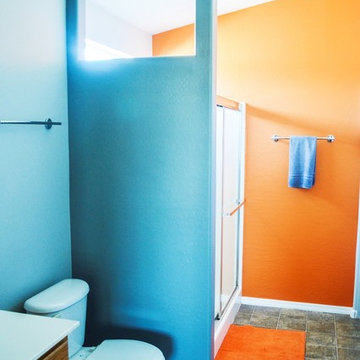
Regardless of the scope of the project, we take a client-centered approach. We are committed to our goal of creating structures and home improvements that reflect our clients’ visions and lifestyles, and we achieve this by communicating with clients at each stage of the process.
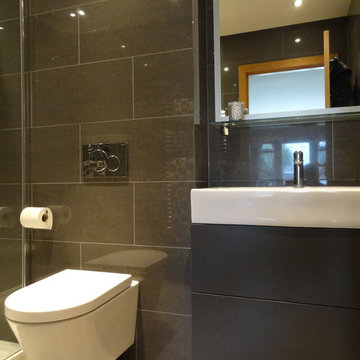
Ealingjeff
This is an example of a mid-sized modern master bathroom in London with a wall-mount sink, glass-front cabinets, light wood cabinets, quartzite benchtops, a double shower, a one-piece toilet, brown tile, ceramic tile, grey walls and ceramic floors.
This is an example of a mid-sized modern master bathroom in London with a wall-mount sink, glass-front cabinets, light wood cabinets, quartzite benchtops, a double shower, a one-piece toilet, brown tile, ceramic tile, grey walls and ceramic floors.
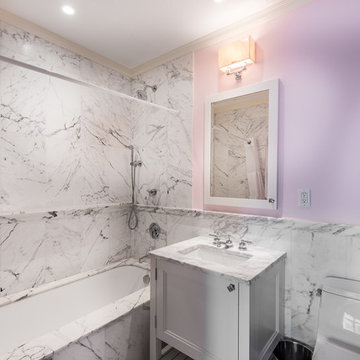
Richard Silver Photo
Inspiration for a mid-sized contemporary bathroom in New York with glass-front cabinets, light wood cabinets, a hot tub, an open shower, a one-piece toilet, white tile, stone slab, pink walls, marble floors, a drop-in sink and marble benchtops.
Inspiration for a mid-sized contemporary bathroom in New York with glass-front cabinets, light wood cabinets, a hot tub, an open shower, a one-piece toilet, white tile, stone slab, pink walls, marble floors, a drop-in sink and marble benchtops.
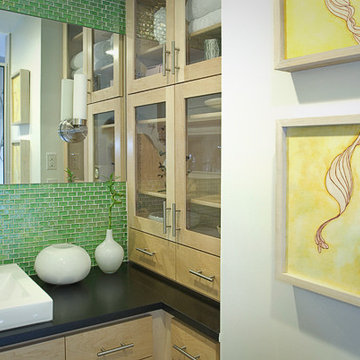
Our choice of combining vibrant glass tiles with contrasting black honed granite counter tops, porcelain sinks and the clean lines of the cabinetry creates an elegant yet simple look. The small space is made to appear larger through the use of mirrors, intelligently-placed lighting, and glass door fronts on the cabinets.
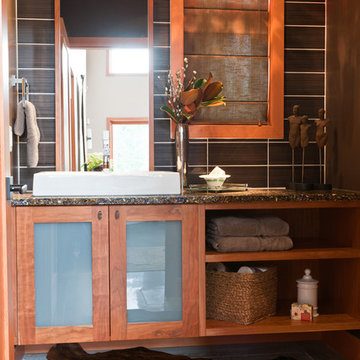
Design ideas for a mid-sized contemporary 3/4 bathroom in Vancouver with glass-front cabinets, light wood cabinets, a vessel sink and granite benchtops.
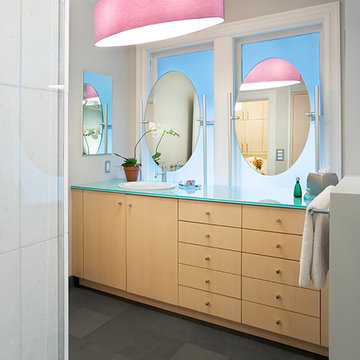
Bathroom renovation. Jeff Wolfram, photography
Design ideas for a mid-sized contemporary master bathroom in DC Metro with an integrated sink, glass-front cabinets, light wood cabinets, glass benchtops, a curbless shower, a two-piece toilet, gray tile, stone tile, grey walls and slate floors.
Design ideas for a mid-sized contemporary master bathroom in DC Metro with an integrated sink, glass-front cabinets, light wood cabinets, glass benchtops, a curbless shower, a two-piece toilet, gray tile, stone tile, grey walls and slate floors.
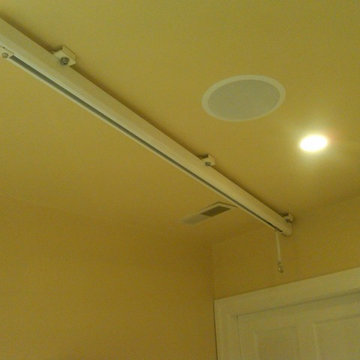
Specs:
Kholer shower and bath fixtures
Vanico 'Avanti' vanity
Runtal radiated towel warmers
NuHeat radiant flooring & Harmony programmable thermostat
St Cecilia polished granite tub surround with bullnose edge
1/2” Clear frameless tempered glass shower enclosure
Floor Tile: 12 x 12 Piombo (Grigio)
Wall Tile: Gladstone beige 10 x 10, 6 x 6, 3 x 12
Accent Tile: 2x4 Piombo
Body hoist mechanism in ceiling
Photos by Ron Wybranowski
Vanico 'Avanti' vanity
Runtal radiated towel warmers
NuHeat radiant flooring & Harmony programmable thermostat
St Cecilia polished granite tub surround with bullnose edge
1/2” Clear frameless tempered glass shower enclosure
Floor Tile: 12 x 12 Piombo (Grigio)
Wall Tile: Gladstone beige 10 x 10, 6 x 6, 3 x 12
Accent Tile: 2x4 Piombo
Body hoist mechanism in ceiling
Photos by Ron Wybranowski
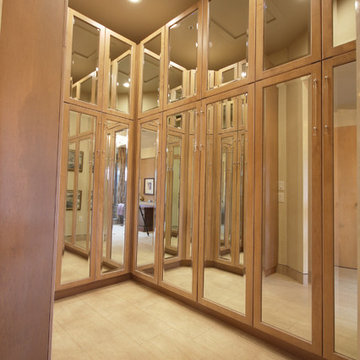
Tim Macksey
This is an example of a mid-sized eclectic bathroom in Tampa with glass-front cabinets, light wood cabinets and porcelain floors.
This is an example of a mid-sized eclectic bathroom in Tampa with glass-front cabinets, light wood cabinets and porcelain floors.
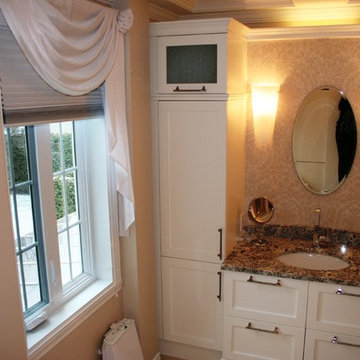
Photo of an expansive traditional master bathroom in Montreal with an undermount sink, glass-front cabinets, light wood cabinets and granite benchtops.
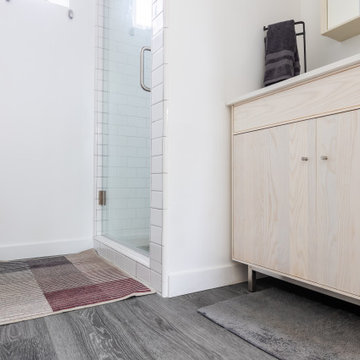
Pure grey. Perfectly complemented by natural wood furnishings or pops of color. A classic palette to build your vision on. With the Modin Collection, we have raised the bar on luxury vinyl plank. The result is a new standard in resilient flooring. Modin offers true embossed in register texture, a low sheen level, a rigid SPC core, an industry-leading wear layer, and so much more.
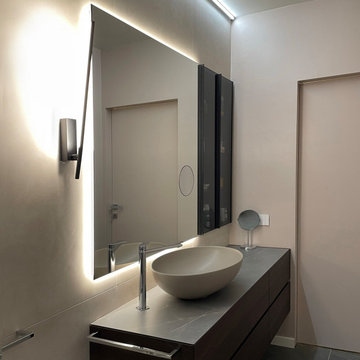
Il bagno della camera da letto è caratterizzato da un particolare mobile lavabo in legno scuro con piano in grigio in marmo. Una ciotola in appoggio in finitura tortora fa da padrona. Il grande specchio rettangolare retroilluminato è affiancato da vetrine con vetro fumè. La grande doccia collocata in fondo alla stanza ha il massimo dei comfort tra cui bagno turco e cromoterapia

In this expansive marble-clad bathroom, elegance meets modern sophistication. The space is adorned with luxurious marble finishes, creating a sense of opulence. A glass door adds a touch of contemporary flair, allowing natural light to cascade over the polished surfaces. The inclusion of two sinks enhances functionality, embodying a perfect blend of style and practicality in this lavishly appointed bathroom.
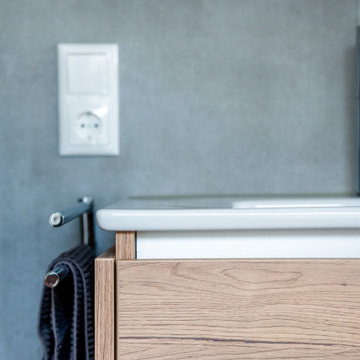
Dieses Badmöbel besticht durch eine elegante Spiegelfront mit seitlichem Stauraum. Unter dem Waschbecken verfügt das Möbelstück über weiteren Stauraum für Handtücher und weitere Badartikel.
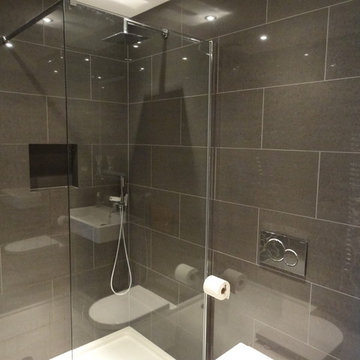
Ealingjeff
Mid-sized modern master bathroom in London with glass-front cabinets, light wood cabinets, a double shower, a one-piece toilet, brown tile, ceramic tile, grey walls and ceramic floors.
Mid-sized modern master bathroom in London with glass-front cabinets, light wood cabinets, a double shower, a one-piece toilet, brown tile, ceramic tile, grey walls and ceramic floors.
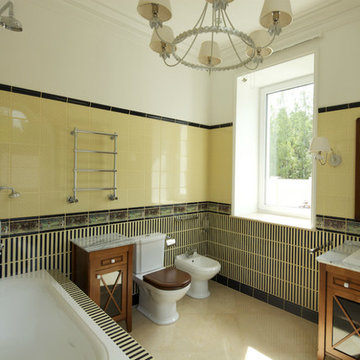
Дизайн-проект выполнен Екатериной Ялалтыновой
Photo of a large traditional kids bathroom in Moscow with glass-front cabinets, light wood cabinets, ceramic tile, ceramic floors, marble benchtops, a drop-in tub, a shower/bathtub combo, a two-piece toilet, multi-coloured tile, white walls and a drop-in sink.
Photo of a large traditional kids bathroom in Moscow with glass-front cabinets, light wood cabinets, ceramic tile, ceramic floors, marble benchtops, a drop-in tub, a shower/bathtub combo, a two-piece toilet, multi-coloured tile, white walls and a drop-in sink.
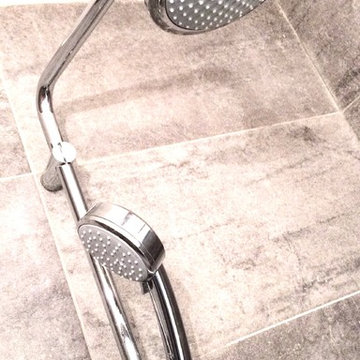
Anthony SKN
Small contemporary master bathroom in Paris with glass-front cabinets, light wood cabinets, a double shower, a one-piece toilet, beige walls, ceramic floors, a wall-mount sink, solid surface benchtops, grey floor and a sliding shower screen.
Small contemporary master bathroom in Paris with glass-front cabinets, light wood cabinets, a double shower, a one-piece toilet, beige walls, ceramic floors, a wall-mount sink, solid surface benchtops, grey floor and a sliding shower screen.
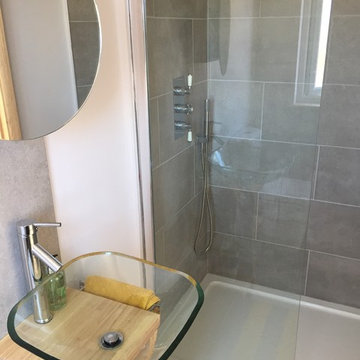
Completed ensuite. Gary Latham Photography
This is an example of a small contemporary master bathroom in Kent with glass-front cabinets, light wood cabinets, an open shower and a sliding shower screen.
This is an example of a small contemporary master bathroom in Kent with glass-front cabinets, light wood cabinets, an open shower and a sliding shower screen.
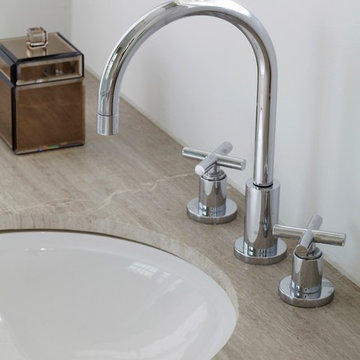
Timeless elegance of stone and chrome in the Master Bathroom.
Photos by Stefan Zander
Mid-sized contemporary master bathroom in London with an undermount sink, glass-front cabinets, light wood cabinets, limestone benchtops, an open shower, a wall-mount toilet, beige tile, white walls and ceramic floors.
Mid-sized contemporary master bathroom in London with an undermount sink, glass-front cabinets, light wood cabinets, limestone benchtops, an open shower, a wall-mount toilet, beige tile, white walls and ceramic floors.
Bathroom Design Ideas with Glass-front Cabinets and Light Wood Cabinets
6