Bathroom Design Ideas with Glass-front Cabinets
Refine by:
Budget
Sort by:Popular Today
21 - 40 of 1,420 photos
Item 1 of 3
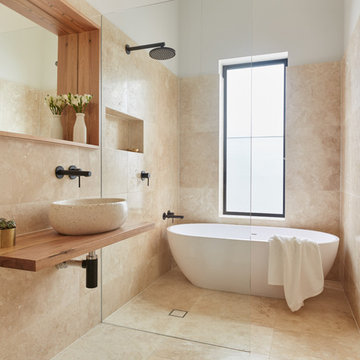
Photography by Tom Roe
Inspiration for a small contemporary 3/4 bathroom in Melbourne with glass-front cabinets, brown cabinets, a freestanding tub, an open shower, beige tile, a vessel sink, wood benchtops, an open shower and brown benchtops.
Inspiration for a small contemporary 3/4 bathroom in Melbourne with glass-front cabinets, brown cabinets, a freestanding tub, an open shower, beige tile, a vessel sink, wood benchtops, an open shower and brown benchtops.
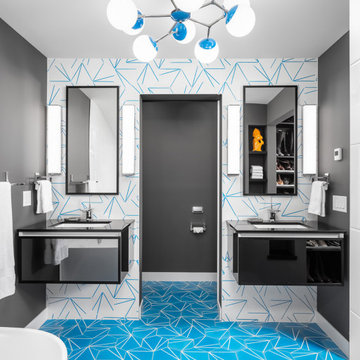
Bluestem Construction, Saint Louis Park, Minnesota, 2020 Regional CotY Award Winner, Residential Bath Over $100,000
Inspiration for a large midcentury master bathroom in Minneapolis with glass-front cabinets, black cabinets, a freestanding tub, a one-piece toilet, multi-coloured tile, grey walls, a wall-mount sink, blue floor, black benchtops, an enclosed toilet, a double vanity and a floating vanity.
Inspiration for a large midcentury master bathroom in Minneapolis with glass-front cabinets, black cabinets, a freestanding tub, a one-piece toilet, multi-coloured tile, grey walls, a wall-mount sink, blue floor, black benchtops, an enclosed toilet, a double vanity and a floating vanity.
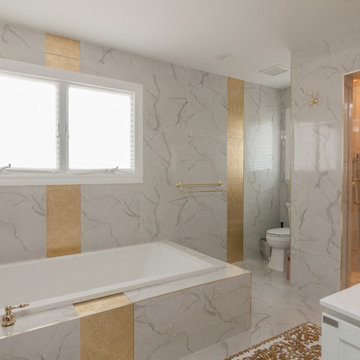
Timothy Hill Photography
Large modern master bathroom in New York with glass-front cabinets, white cabinets, a hot tub, an alcove shower, a two-piece toilet, white tile, ceramic tile, white walls, ceramic floors, a vessel sink, solid surface benchtops, white floor and a hinged shower door.
Large modern master bathroom in New York with glass-front cabinets, white cabinets, a hot tub, an alcove shower, a two-piece toilet, white tile, ceramic tile, white walls, ceramic floors, a vessel sink, solid surface benchtops, white floor and a hinged shower door.
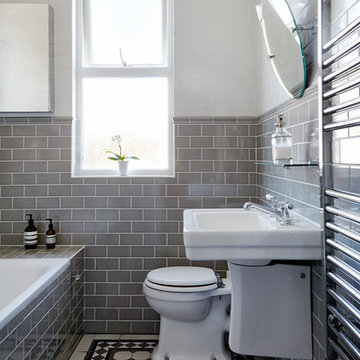
Elegant modern bathroom in an Edwardian Terrace.
Photo Credits : Anna Stathaki
This is an example of a small traditional bathroom in London with glass-front cabinets, a drop-in tub, a shower/bathtub combo, a one-piece toilet, gray tile, ceramic tile, grey walls, mosaic tile floors and a wall-mount sink.
This is an example of a small traditional bathroom in London with glass-front cabinets, a drop-in tub, a shower/bathtub combo, a one-piece toilet, gray tile, ceramic tile, grey walls, mosaic tile floors and a wall-mount sink.
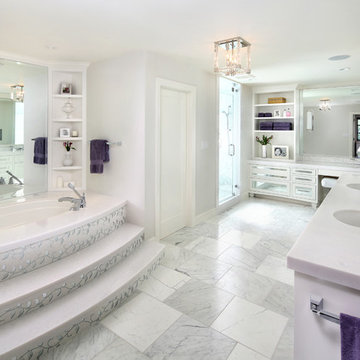
Large Master bathroom remodel with new curved wall entry and vanity, a "Beauty bar" dressing station, marble floors, crystals lights, mirrored cabinets, and a hidden, fade in/out TV mirror over vanity.
To know more about this bath, please read the "Room of the Day" article featured here on Houzz: http://www.houzz.com/ideabooks/47217262#779195
Construction by JP Lindstrom, Inc. Bernard Andre Photography
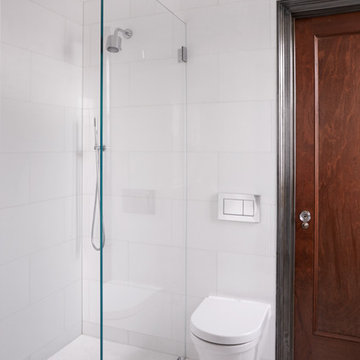
Photography by Jon Shireman
Small eclectic master bathroom in New York with glass-front cabinets, white cabinets, a curbless shower, a wall-mount toilet, white tile, marble, white walls, marble floors, an integrated sink, glass benchtops, white floor, an open shower and white benchtops.
Small eclectic master bathroom in New York with glass-front cabinets, white cabinets, a curbless shower, a wall-mount toilet, white tile, marble, white walls, marble floors, an integrated sink, glass benchtops, white floor, an open shower and white benchtops.
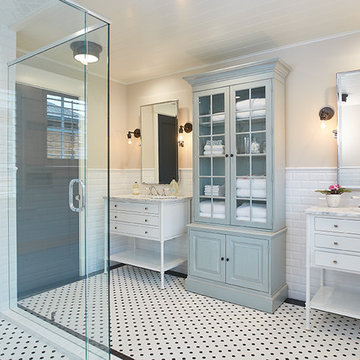
The best of the past and present meet in this distinguished design. Custom craftsmanship and distinctive detailing give this lakefront residence its vintage flavor while an open and light-filled floor plan clearly mark it as contemporary. With its interesting shingled roof lines, abundant windows with decorative brackets and welcoming porch, the exterior takes in surrounding views while the interior meets and exceeds contemporary expectations of ease and comfort. The main level features almost 3,000 square feet of open living, from the charming entry with multiple window seats and built-in benches to the central 15 by 22-foot kitchen, 22 by 18-foot living room with fireplace and adjacent dining and a relaxing, almost 300-square-foot screened-in porch. Nearby is a private sitting room and a 14 by 15-foot master bedroom with built-ins and a spa-style double-sink bath with a beautiful barrel-vaulted ceiling. The main level also includes a work room and first floor laundry, while the 2,165-square-foot second level includes three bedroom suites, a loft and a separate 966-square-foot guest quarters with private living area, kitchen and bedroom. Rounding out the offerings is the 1,960-square-foot lower level, where you can rest and recuperate in the sauna after a workout in your nearby exercise room. Also featured is a 21 by 18-family room, a 14 by 17-square-foot home theater, and an 11 by 12-foot guest bedroom suite.
Photography: Ashley Avila Photography & Fulview Builder: J. Peterson Homes Interior Design: Vision Interiors by Visbeen
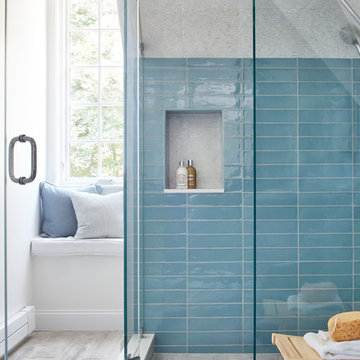
Photography : Jared Kuzia
Design ideas for a mid-sized contemporary master bathroom in Boston with glass-front cabinets, blue cabinets, a corner shower, a two-piece toilet, blue tile, ceramic tile, white walls, porcelain floors, a wall-mount sink, engineered quartz benchtops, grey floor and a hinged shower door.
Design ideas for a mid-sized contemporary master bathroom in Boston with glass-front cabinets, blue cabinets, a corner shower, a two-piece toilet, blue tile, ceramic tile, white walls, porcelain floors, a wall-mount sink, engineered quartz benchtops, grey floor and a hinged shower door.
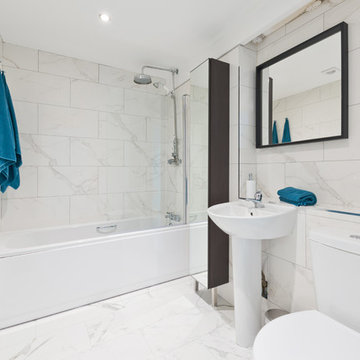
De Urbanic
Design ideas for a mid-sized contemporary kids bathroom in Dublin with glass-front cabinets, black cabinets, a drop-in tub, a shower/bathtub combo, a two-piece toilet, white tile, porcelain tile, white walls, porcelain floors, a pedestal sink, tile benchtops and white floor.
Design ideas for a mid-sized contemporary kids bathroom in Dublin with glass-front cabinets, black cabinets, a drop-in tub, a shower/bathtub combo, a two-piece toilet, white tile, porcelain tile, white walls, porcelain floors, a pedestal sink, tile benchtops and white floor.

Start and Finish Your Day in Serenity ✨
In the hustle of city life, our homes are our sanctuaries. Particularly, the shower room - where we both begin and unwind at the end of our day. Imagine stepping into a space bathed in soft, soothing light, embracing the calmness and preparing you for the day ahead, and later, helping you relax and let go of the day’s stress.
In Maida Vale, where architecture and design intertwine with the rhythm of London, the key to a perfect shower room transcends beyond just aesthetics. It’s about harnessing the power of natural light to create a space that not only revitalizes your body but also your soul.
But what about our ever-present need for space? The answer lies in maximizing storage, utilizing every nook - both deep and shallow - ensuring that everything you need is at your fingertips, yet out of sight, maintaining a clutter-free haven.
Let’s embrace the beauty of design, the tranquillity of soothing light, and the genius of clever storage in our Maida Vale homes. Because every day deserves a serene beginning and a peaceful end.
#MaidaVale #LondonLiving #SerenityAtHome #ShowerRoomSanctuary #DesignInspiration #NaturalLight #SmartStorage #HomeDesign #UrbanOasis #LondonHomes
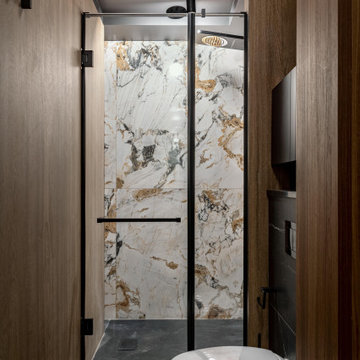
В сан/узле использован крупноформатный керамогранит под дерево.
Inspiration for a small transitional 3/4 bathroom in Moscow with glass-front cabinets, black cabinets, an alcove shower, a wall-mount toilet, brown tile, porcelain tile, brown walls, porcelain floors, a wall-mount sink, glass benchtops, black floor, a hinged shower door, black benchtops, an enclosed toilet, a single vanity, a floating vanity and decorative wall panelling.
Inspiration for a small transitional 3/4 bathroom in Moscow with glass-front cabinets, black cabinets, an alcove shower, a wall-mount toilet, brown tile, porcelain tile, brown walls, porcelain floors, a wall-mount sink, glass benchtops, black floor, a hinged shower door, black benchtops, an enclosed toilet, a single vanity, a floating vanity and decorative wall panelling.
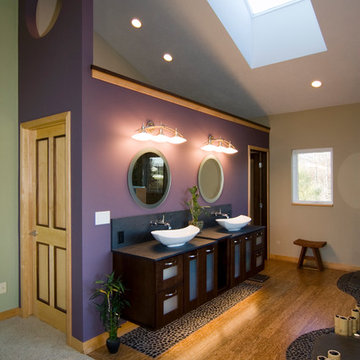
A mixture of materials in this bath truly make it a one of a kind space.
Photo credit: Terrien Photography
Inspiration for a large asian master bathroom in Grand Rapids with a vessel sink, purple walls, glass-front cabinets, dark wood cabinets and medium hardwood floors.
Inspiration for a large asian master bathroom in Grand Rapids with a vessel sink, purple walls, glass-front cabinets, dark wood cabinets and medium hardwood floors.
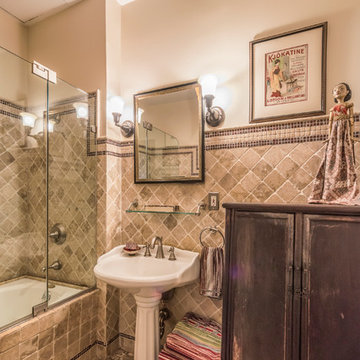
Richard Silver Photo
This is an example of a mid-sized eclectic kids bathroom in New York with glass-front cabinets, medium wood cabinets, an open shower, a two-piece toilet, brown tile, ceramic tile, beige walls, terra-cotta floors and a pedestal sink.
This is an example of a mid-sized eclectic kids bathroom in New York with glass-front cabinets, medium wood cabinets, an open shower, a two-piece toilet, brown tile, ceramic tile, beige walls, terra-cotta floors and a pedestal sink.
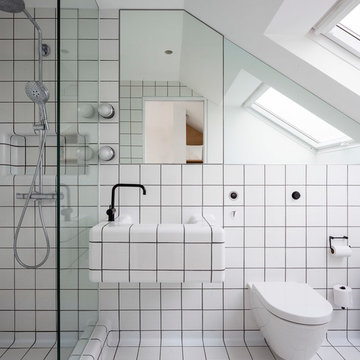
An award winning project to transform a two storey Victorian terrace house into a generous family home with the addition of both a side extension and loft conversion.
The side extension provides a light filled open plan kitchen/dining room under a glass roof and bi-folding doors gives level access to the south facing garden. A generous master bedroom with en-suite is housed in the converted loft. A fully glazed dormer provides the occupants with an abundance of daylight and uninterrupted views of the adjacent Wendell Park.
Winner of the third place prize in the New London Architecture 'Don't Move, Improve' Awards 2016
Photograph: Salt Productions
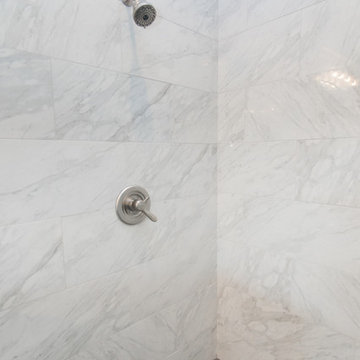
An elegant bathroom that has been transformed into a marble retreat! The attention to detail is incredible -- from the glass cabinet knobs, to the perfectly placed niche over the freestanding tub, to the electrical outlet in the drawer, this master bathroom was beautifully executed!
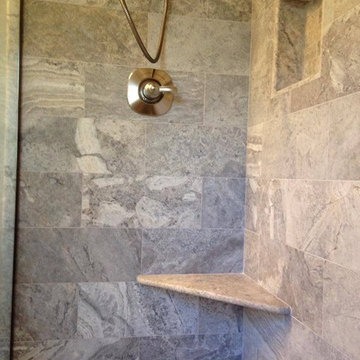
Photo of a mid-sized modern master bathroom in Other with glass-front cabinets, white cabinets, an alcove shower, beige tile, porcelain tile, beige walls, porcelain floors, a vessel sink, glass benchtops, beige floor and a hinged shower door.
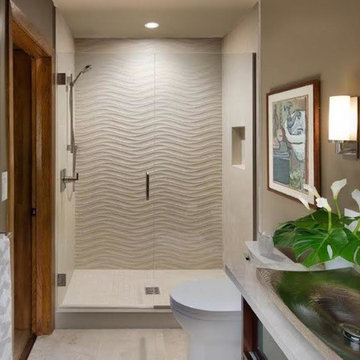
This guest bath use to be from the 70's with a bathtub and old oak vanity. This was a Jack and Jill bath so there use to be a door where the toilet now is and the toilet use to sit in front of the vanity under the window. We closed off the door and installed a contemporary toilet. We installed 18" travertine tiles on the floor and a contemporary Robern cabinet and medicine cabinet mirror with lots of storage and frosted glass sliding doors. The bathroom idea started when I took my client shopping and she fell in love with the pounded stainless steel vessel sink. We found a faucet that worked like a joy stick and because she is a pilot she thought that was a fun idea. The countertop is a travertine remnant I found. The bathtub was replaced with a walk in shower using a wave pattern tile for the back wall. We did a frameless glass shower enclosure with a hand held shower faucet
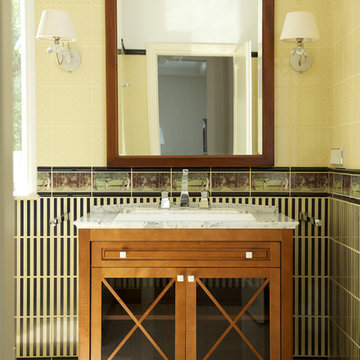
Дизайн-проект выполнен Екатериной Ялалтыновой
This is an example of a large traditional kids bathroom in Moscow with glass-front cabinets, light wood cabinets, ceramic tile, yellow walls, ceramic floors, marble benchtops, multi-coloured tile and a drop-in sink.
This is an example of a large traditional kids bathroom in Moscow with glass-front cabinets, light wood cabinets, ceramic tile, yellow walls, ceramic floors, marble benchtops, multi-coloured tile and a drop-in sink.
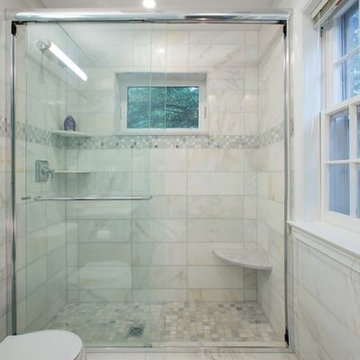
This elegant master bathroom features Carrara marble in a variety of shapes and sizes including the suspended shelving, shower seat, and window sill. The heavy duty glass shower door slides rather than swing open which prevents water from dripping onto the marble flooring. A new window was cut into the shower wall to maximize natural lighting.
Photographer: Greg Hadley

Start and Finish Your Day in Serenity ✨
In the hustle of city life, our homes are our sanctuaries. Particularly, the shower room - where we both begin and unwind at the end of our day. Imagine stepping into a space bathed in soft, soothing light, embracing the calmness and preparing you for the day ahead, and later, helping you relax and let go of the day’s stress.
In Maida Vale, where architecture and design intertwine with the rhythm of London, the key to a perfect shower room transcends beyond just aesthetics. It’s about harnessing the power of natural light to create a space that not only revitalizes your body but also your soul.
But what about our ever-present need for space? The answer lies in maximizing storage, utilizing every nook - both deep and shallow - ensuring that everything you need is at your fingertips, yet out of sight, maintaining a clutter-free haven.
Let’s embrace the beauty of design, the tranquillity of soothing light, and the genius of clever storage in our Maida Vale homes. Because every day deserves a serene beginning and a peaceful end.
#MaidaVale #LondonLiving #SerenityAtHome #ShowerRoomSanctuary #DesignInspiration #NaturalLight #SmartStorage #HomeDesign #UrbanOasis #LondonHomes
Bathroom Design Ideas with Glass-front Cabinets
2