Bathroom Design Ideas with Glass-front Cabinets
Refine by:
Budget
Sort by:Popular Today
101 - 120 of 1,390 photos
Item 1 of 3
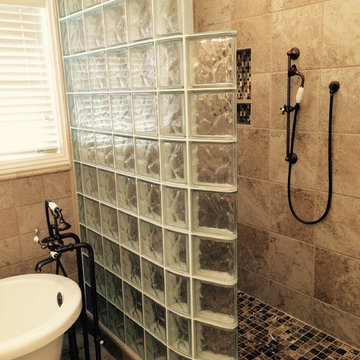
This curved glass block walk in shower (which was built on a ready for tile base) eliminates the need and cost of a door and creates an open feeling.
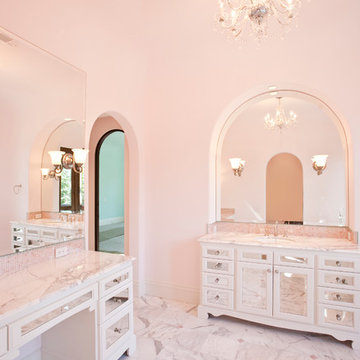
Julie Soefer
Photo of an expansive traditional kids bathroom in Houston with an undermount sink, glass-front cabinets, marble benchtops, a claw-foot tub, a shower/bathtub combo, pink tile, mosaic tile, pink walls, marble floors and white cabinets.
Photo of an expansive traditional kids bathroom in Houston with an undermount sink, glass-front cabinets, marble benchtops, a claw-foot tub, a shower/bathtub combo, pink tile, mosaic tile, pink walls, marble floors and white cabinets.
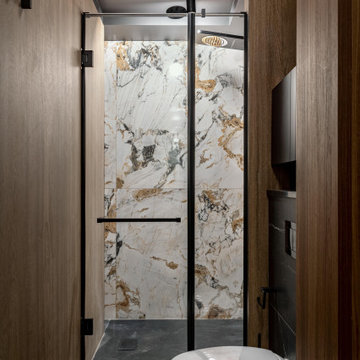
В сан/узле использован крупноформатный керамогранит под дерево.
Inspiration for a small transitional 3/4 bathroom in Moscow with glass-front cabinets, black cabinets, an alcove shower, a wall-mount toilet, brown tile, porcelain tile, brown walls, porcelain floors, a wall-mount sink, glass benchtops, black floor, a hinged shower door, black benchtops, an enclosed toilet, a single vanity, a floating vanity and decorative wall panelling.
Inspiration for a small transitional 3/4 bathroom in Moscow with glass-front cabinets, black cabinets, an alcove shower, a wall-mount toilet, brown tile, porcelain tile, brown walls, porcelain floors, a wall-mount sink, glass benchtops, black floor, a hinged shower door, black benchtops, an enclosed toilet, a single vanity, a floating vanity and decorative wall panelling.
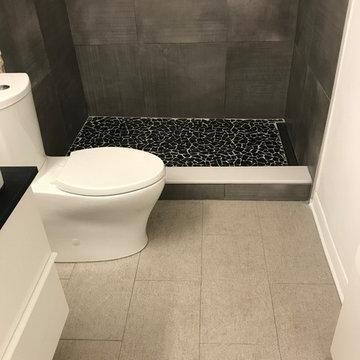
After picture of bathroom remodel. Converted a bathtub into a shower
Inspiration for a mid-sized 3/4 bathroom in Other with glass-front cabinets, white cabinets, an alcove shower, a two-piece toilet, gray tile, porcelain tile, white walls, porcelain floors, a vessel sink, marble benchtops, multi-coloured floor, an open shower and white benchtops.
Inspiration for a mid-sized 3/4 bathroom in Other with glass-front cabinets, white cabinets, an alcove shower, a two-piece toilet, gray tile, porcelain tile, white walls, porcelain floors, a vessel sink, marble benchtops, multi-coloured floor, an open shower and white benchtops.
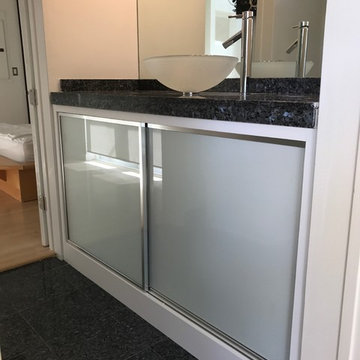
Inspiration for a mid-sized modern bathroom in Miami with glass-front cabinets, white tile and granite benchtops.
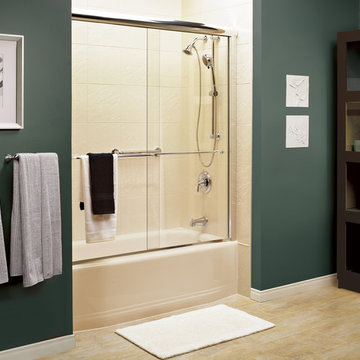
Mid-sized traditional 3/4 bathroom in Other with glass-front cabinets, dark wood cabinets, an alcove tub, a shower/bathtub combo, beige tile, porcelain tile, green walls, ceramic floors, beige floor and a sliding shower screen.
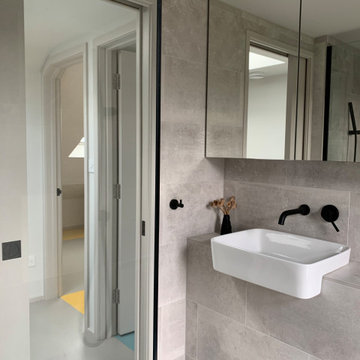
This is an example of a small modern 3/4 bathroom in London with glass-front cabinets, an open shower, a wall-mount toilet, gray tile, porcelain tile, grey walls, porcelain floors, a drop-in sink, tile benchtops, grey floor, an open shower, grey benchtops, a single vanity and a built-in vanity.
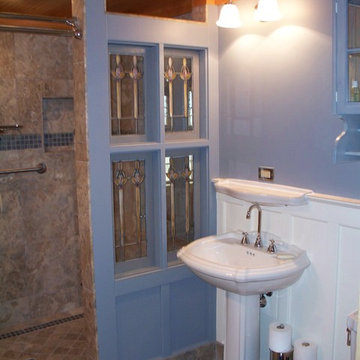
The bathroom on the main floor of the Crater Barn. It include Board and Batton wall, salvaged glass, travertine marble walk-in shower and travertine flooring.
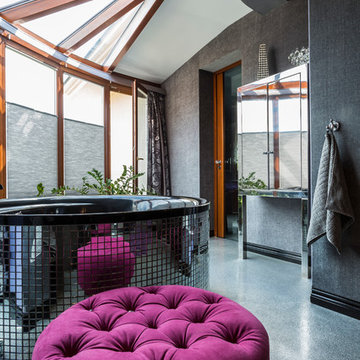
All it takes to feel like a star is stepping into this glamorous and spacious Hollywood Regency bathroom. The round jacuzzi bathtub is adorned with mirror mosaic tile, and placed alongside is a vibrant fuchsia velvet tufted ottoman, clearly meant for those who love the statement of luxury. Everything in this room speaks of distinction and class. From the bold dark walls, to the large ornate mirror, to the mirrored cabinets. Here, everything sparkles.
NS Designs, Pasadena, CA
http://nsdesignsonline.com
626-491-9411
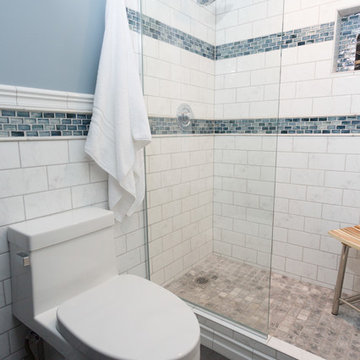
Beth Genengels Photography
Photo of a small transitional 3/4 bathroom in Chicago with glass-front cabinets, dark wood cabinets, a one-piece toilet, white tile, subway tile, blue walls, ceramic floors, a vessel sink, engineered quartz benchtops, an alcove shower and a hinged shower door.
Photo of a small transitional 3/4 bathroom in Chicago with glass-front cabinets, dark wood cabinets, a one-piece toilet, white tile, subway tile, blue walls, ceramic floors, a vessel sink, engineered quartz benchtops, an alcove shower and a hinged shower door.
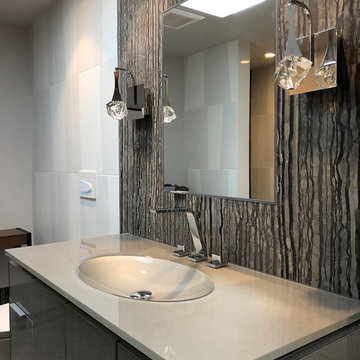
The owners didn’t want plain Jane. We changed the layout, moved walls, added a skylight and changed everything . This small space needed a broad visual footprint to feel open. everything was raised off the floor.; wall hung toilet, and cabinetry, even a floating seat in the shower. Mix of materials, glass front vanity, integrated glass counter top, stone tile and porcelain tiles. All give tit a modern sleek look. The sconces look like rock crystals next to the recessed medicine cabinet. The shower has a curbless entry and is generous in size and comfort with a folding bench and handy niche.
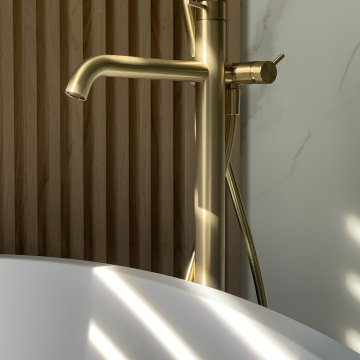
Bagno con travi a vista sbiancate
Pavimento e rivestimento in grandi lastre Laminam Calacatta Michelangelo
Rivestimento in legno di rovere con pannello a listelli realizzato su disegno.
Vasca da bagno a libera installazione di Agape Spoon XL
Mobile lavabo di Novello - your bathroom serie Quari con piano in Laminam Emperador
Rubinetteria Gessi Serie 316
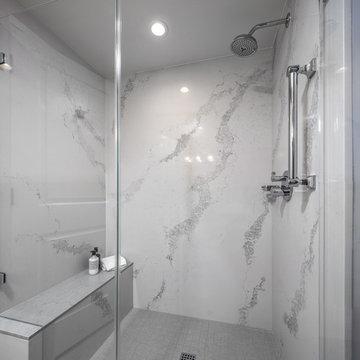
Scott DuBoise Photography
Inspiration for a mid-sized master bathroom in San Francisco with glass-front cabinets, white cabinets, a corner shower, a one-piece toilet, purple walls, an undermount sink, engineered quartz benchtops, grey floor, a sliding shower screen and white benchtops.
Inspiration for a mid-sized master bathroom in San Francisco with glass-front cabinets, white cabinets, a corner shower, a one-piece toilet, purple walls, an undermount sink, engineered quartz benchtops, grey floor, a sliding shower screen and white benchtops.
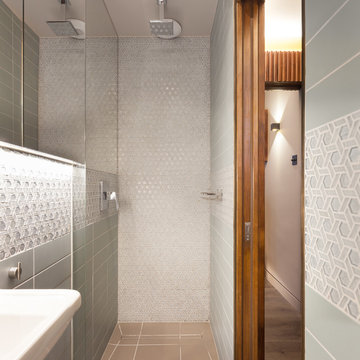
Peter Landers
This is an example of a small contemporary 3/4 bathroom in London with glass-front cabinets, an open shower, a wall-mount toilet, green tile, mosaic tile, multi-coloured walls, ceramic floors, a wall-mount sink, beige floor and an open shower.
This is an example of a small contemporary 3/4 bathroom in London with glass-front cabinets, an open shower, a wall-mount toilet, green tile, mosaic tile, multi-coloured walls, ceramic floors, a wall-mount sink, beige floor and an open shower.
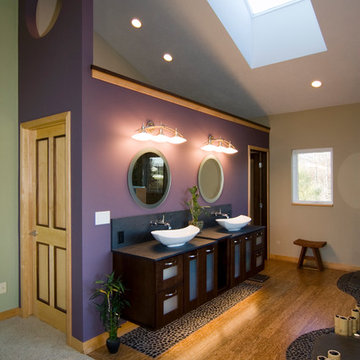
A mixture of materials in this bath truly make it a one of a kind space.
Photo credit: Terrien Photography
Inspiration for a large asian master bathroom in Grand Rapids with a vessel sink, purple walls, glass-front cabinets, dark wood cabinets and medium hardwood floors.
Inspiration for a large asian master bathroom in Grand Rapids with a vessel sink, purple walls, glass-front cabinets, dark wood cabinets and medium hardwood floors.
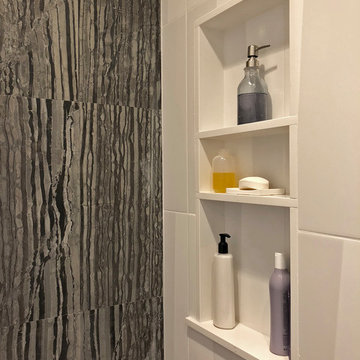
The owners didn’t want plain Jane. We changed the layout, moved walls, added a skylight and changed everything . This small space needed a broad visual footprint to feel open. everything was raised off the floor.; wall hung toilet, and cabinetry, even a floating seat in the shower. Mix of materials, glass front vanity, integrated glass counter top, stone tile and porcelain tiles. All give tit a modern sleek look. The sconces look like rock crystals next to the recessed medicine cabinet. The shower has a curbless entry and is generous in size and comfort with a folding bench and handy niche.
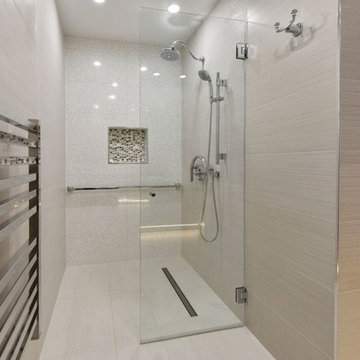
Design ideas for a large contemporary master bathroom in DC Metro with glass-front cabinets, beige cabinets, a curbless shower, a bidet, beige tile, ceramic tile, beige walls, ceramic floors, a vessel sink, recycled glass benchtops, beige floor and a hinged shower door.
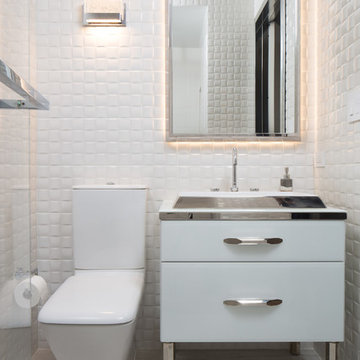
NICHOLAS DOYLE PHOTOGRAPHY
This is an example of a mid-sized modern kids bathroom in New York with glass-front cabinets, white cabinets, an alcove shower, a one-piece toilet, white tile, ceramic tile, white walls, ceramic floors, a drop-in sink, glass benchtops, grey floor and a hinged shower door.
This is an example of a mid-sized modern kids bathroom in New York with glass-front cabinets, white cabinets, an alcove shower, a one-piece toilet, white tile, ceramic tile, white walls, ceramic floors, a drop-in sink, glass benchtops, grey floor and a hinged shower door.
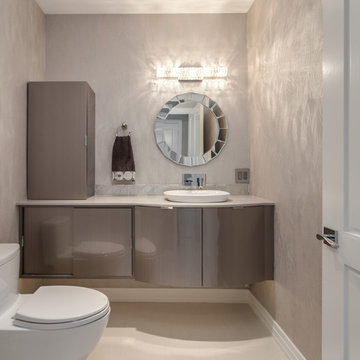
JM Kitchen and Bath Denver / Castle Rock
Inspiration for a large contemporary master bathroom in Denver with an undermount sink, glass-front cabinets, white cabinets, engineered quartz benchtops, a freestanding tub, a curbless shower, a one-piece toilet, gray tile, glass tile, white walls and porcelain floors.
Inspiration for a large contemporary master bathroom in Denver with an undermount sink, glass-front cabinets, white cabinets, engineered quartz benchtops, a freestanding tub, a curbless shower, a one-piece toilet, gray tile, glass tile, white walls and porcelain floors.
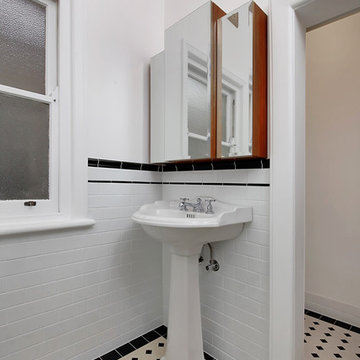
A few years ago we completed the kitchen renovation on this wonderfully maintained Arts and Crafts home, dating back to the 1930’s. Naturally, we were very pleased to be entrusted with the client’s vision for the renovation of the main bathroom, which was to remain true to its origins, yet encompassing modern touches of today.
This was achieved with patterned floor tiles and a pedestal basin. The client selected beautiful tapware from Perrin and Rowe to complement the period. The frameless shower screen, freestanding bath plus the ceramic white wall tile provides an open, bright “feel” we are all looking for in our bathrooms today. Our client also had a passion for Art Deco and personally designed a Shaving Cabinet which Impala created from blackwood veneer. This is a great representation of how Impala working with its clients makes a house a home.
Photos: Archetype Photography
Bathroom Design Ideas with Glass-front Cabinets
6