Bathroom Design Ideas with Glass-front Cabinets
Refine by:
Budget
Sort by:Popular Today
121 - 140 of 1,390 photos
Item 1 of 3
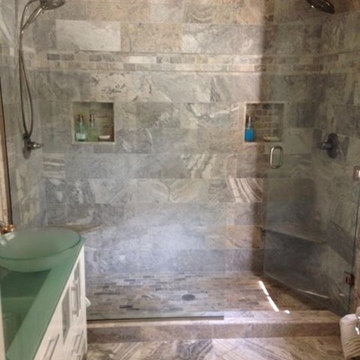
Photo of a mid-sized modern master bathroom in Other with glass-front cabinets, white cabinets, an alcove tub, a double shower, beige tile, stone tile, beige walls, porcelain floors, a vessel sink, glass benchtops, beige floor and a sliding shower screen.
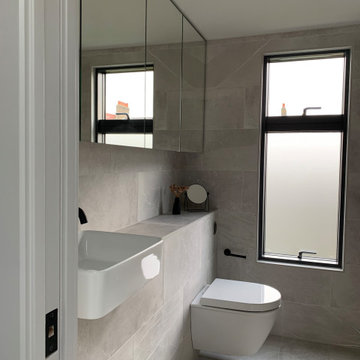
Design ideas for a small modern 3/4 bathroom in London with glass-front cabinets, an open shower, a wall-mount toilet, gray tile, porcelain tile, grey walls, porcelain floors, a drop-in sink, tile benchtops, grey floor, an open shower, grey benchtops, a single vanity and a built-in vanity.
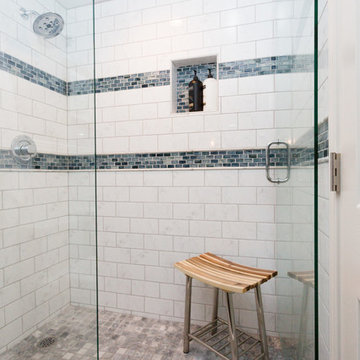
Beth Genengels Photography
Design ideas for a small transitional 3/4 bathroom in Chicago with glass-front cabinets, dark wood cabinets, a one-piece toilet, white tile, subway tile, blue walls, ceramic floors, a vessel sink, engineered quartz benchtops, an alcove shower and a hinged shower door.
Design ideas for a small transitional 3/4 bathroom in Chicago with glass-front cabinets, dark wood cabinets, a one-piece toilet, white tile, subway tile, blue walls, ceramic floors, a vessel sink, engineered quartz benchtops, an alcove shower and a hinged shower door.
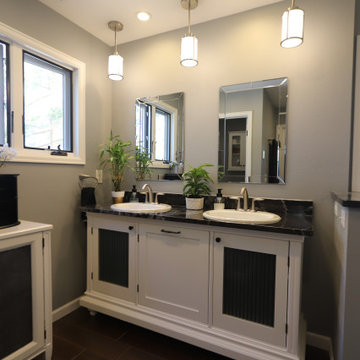
Full master suite remodel. Changed the entire floorpan of this space by moving walls and all the bathroom components. We changed a bedroom into a closet and enlarged the master bathroom. Added a heated floor, bidet toilet, walk in shower, soaking tub and a custom made (By the homeowner) double vanity that was a dresser before.
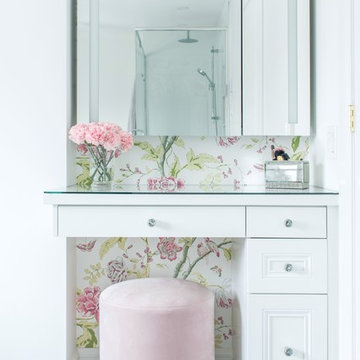
The clients wish list consisted of creating a bright, fresh & glamorous master bathroom oasis, that maximized on storage and provided a separate make-up / hair styling nook. The emphasis of the design was based on creating a custom vanity that reflected a glitz & glam flare, while addressing the unusual linear spatial layout. The colour palette incorporated a mixture of carrara marble, white, grey and hints of blush pink. The statement was made through the floral wallpaper backdrop and the custom geometric wall roman shades.
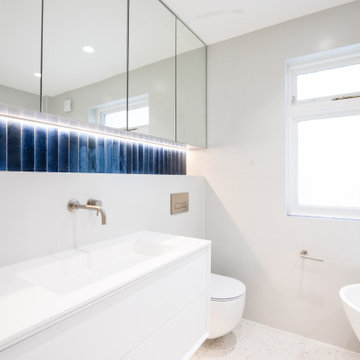
Step into the heart of family practicality with our latest achievement in the Muswell Hill project. This bathroom is all about making space work for you. We've transformed a once-fitted bath area into a versatile haven, accommodating a freestanding bath and a convenient walk-in shower.
The taupe and gray color palette exudes a calming vibe, embracing functionality without sacrificing style. It's a space designed to cater to the needs of a young family, where every inch is thoughtfully utilized. The walk-in shower offers easy accessibility, while the freestanding bath invites you to relax and unwind.
This is more than just a bathroom; it's a testament to our commitment to innovative design that adapts to your lifestyle. Embrace a space that perfectly balances practicality with modern aesthetics, redefining how you experience everyday luxury.
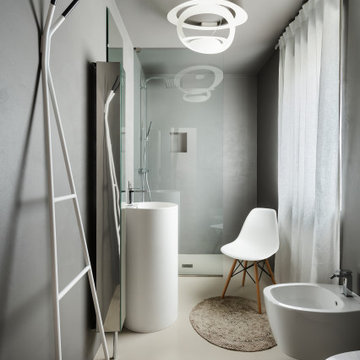
Design ideas for a mid-sized contemporary 3/4 bathroom in Other with glass-front cabinets, white cabinets, a wall-mount toilet, grey walls, concrete floors, a pedestal sink, grey floor, an open shower, an enclosed toilet, a single vanity and a floating vanity.
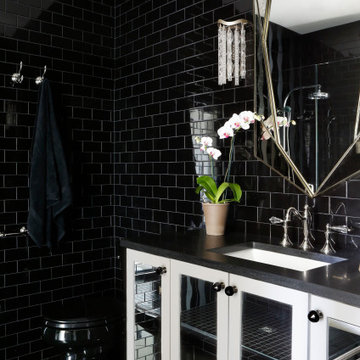
Photo of a mid-sized transitional kids bathroom in Nashville with glass-front cabinets, white cabinets, a corner shower, a one-piece toilet, black tile, subway tile, black walls, porcelain floors, an undermount sink, engineered quartz benchtops, black floor, an open shower and black benchtops.
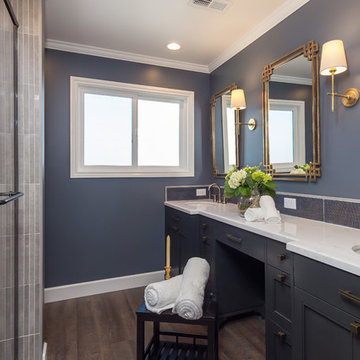
Scott Dubose Photography/Designed by Jessica Peters: https://www.casesanjose.com/bio/jessica-peters/
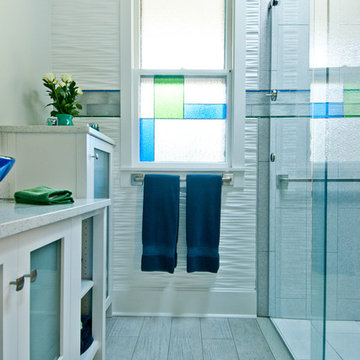
Bathroom remodel photos
© 2017 Paul Bracken
A Different View Photography
This is an example of a mid-sized transitional 3/4 bathroom in Other with glass-front cabinets, white cabinets, a curbless shower, a two-piece toilet, white tile, porcelain tile, white walls, vinyl floors, a vessel sink, quartzite benchtops, grey floor and a sliding shower screen.
This is an example of a mid-sized transitional 3/4 bathroom in Other with glass-front cabinets, white cabinets, a curbless shower, a two-piece toilet, white tile, porcelain tile, white walls, vinyl floors, a vessel sink, quartzite benchtops, grey floor and a sliding shower screen.
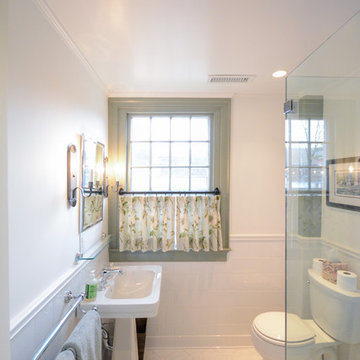
Updated guest bath in Greek revival New England home. Photo credit: Emily Curtis-Murphy
Photo of a mid-sized country kids bathroom in New York with glass-front cabinets, white cabinets, a corner tub, a shower/bathtub combo, a one-piece toilet, white tile, ceramic tile, white walls, ceramic floors, a pedestal sink and solid surface benchtops.
Photo of a mid-sized country kids bathroom in New York with glass-front cabinets, white cabinets, a corner tub, a shower/bathtub combo, a one-piece toilet, white tile, ceramic tile, white walls, ceramic floors, a pedestal sink and solid surface benchtops.
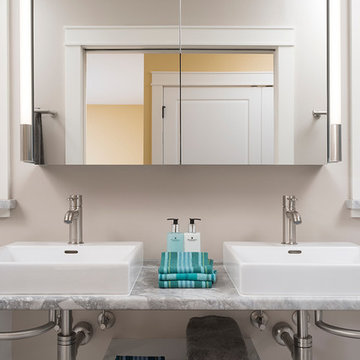
Dual vanities in the Master Suite of this LEED Platinum certified home built by Meadowlark Design + Build in Ann Arbor, Michigan
Photo of a mid-sized arts and crafts master bathroom in Detroit with glass-front cabinets, granite benchtops, beige walls, an alcove shower, a drop-in sink and a hinged shower door.
Photo of a mid-sized arts and crafts master bathroom in Detroit with glass-front cabinets, granite benchtops, beige walls, an alcove shower, a drop-in sink and a hinged shower door.
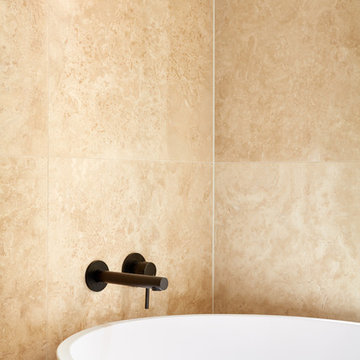
Photography by Tom Roe
Inspiration for a small contemporary 3/4 bathroom in Melbourne with glass-front cabinets, brown cabinets, a freestanding tub, an open shower, beige tile, a vessel sink, wood benchtops, an open shower and brown benchtops.
Inspiration for a small contemporary 3/4 bathroom in Melbourne with glass-front cabinets, brown cabinets, a freestanding tub, an open shower, beige tile, a vessel sink, wood benchtops, an open shower and brown benchtops.
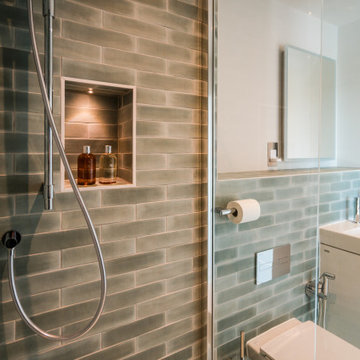
Ensuite shower room, with Duravit bathroom products, Merlin shower enclosure, with Trustone slate shower tray Pale teal brick tiles by Mandarin Stone.
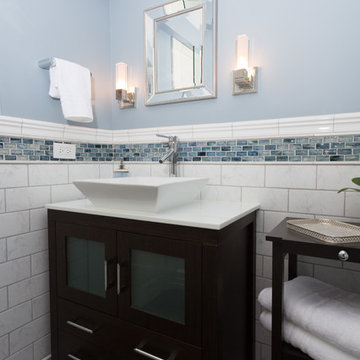
Beth Genengels Photography
Inspiration for a small transitional 3/4 bathroom in Chicago with glass-front cabinets, dark wood cabinets, a one-piece toilet, white tile, subway tile, blue walls, ceramic floors, a vessel sink, engineered quartz benchtops, an alcove shower and a hinged shower door.
Inspiration for a small transitional 3/4 bathroom in Chicago with glass-front cabinets, dark wood cabinets, a one-piece toilet, white tile, subway tile, blue walls, ceramic floors, a vessel sink, engineered quartz benchtops, an alcove shower and a hinged shower door.
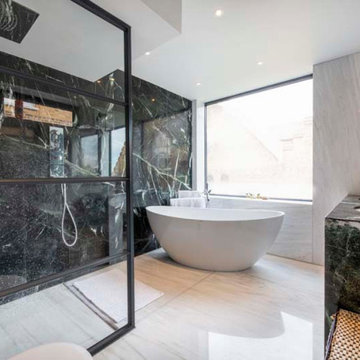
The challenge in this bathroom was the distribution. The space was tight to fit a bath, a walk in shower, two sinks and the toilet. In addition, the large window had to be where it is place since otherwise we would have had overlooking issues. Thus, limiting the choice of movement.
A key item to resolve this was the free standing bath and the use of the Crittal panel.
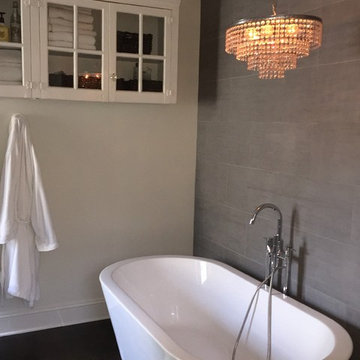
Inspiration for a small modern master bathroom in Raleigh with glass-front cabinets, white cabinets, a freestanding tub, gray tile, porcelain tile, white walls and dark hardwood floors.
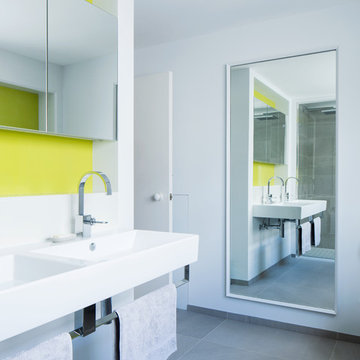
Rory Gardiner
Photo of a mid-sized contemporary master bathroom in London with glass-front cabinets, white cabinets, an alcove tub, an alcove shower, a wall-mount toilet, white tile, porcelain tile, white walls, porcelain floors, a wall-mount sink and tile benchtops.
Photo of a mid-sized contemporary master bathroom in London with glass-front cabinets, white cabinets, an alcove tub, an alcove shower, a wall-mount toilet, white tile, porcelain tile, white walls, porcelain floors, a wall-mount sink and tile benchtops.
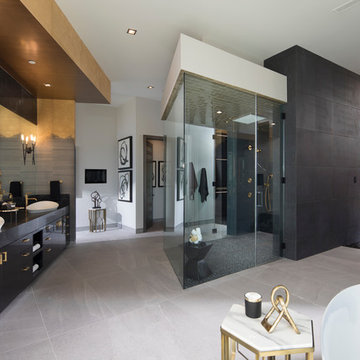
Photo by Jeffrey Davis Photography
Inspiration for a large contemporary master bathroom in Las Vegas with glass-front cabinets, black cabinets, a freestanding tub, a curbless shower, engineered quartz benchtops, a hinged shower door and black benchtops.
Inspiration for a large contemporary master bathroom in Las Vegas with glass-front cabinets, black cabinets, a freestanding tub, a curbless shower, engineered quartz benchtops, a hinged shower door and black benchtops.
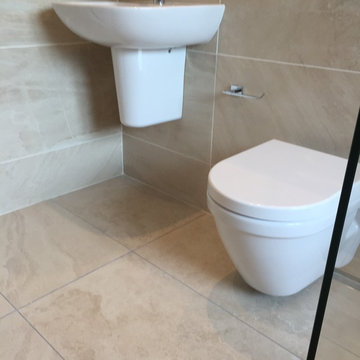
This family bathroom holds atmosphere and warmth created using different textures, ambient and feature lighting. Not only is it beautiful space but also quite functional. The shower hand hose was made long enough for our client to clean the bath area. A glass panel contains the wet-room area and also leaves the length of the room uninterrupted.Thomas Cleary
Bathroom Design Ideas with Glass-front Cabinets
7