All Showers Bathroom Design Ideas with Glass-front Cabinets
Refine by:
Budget
Sort by:Popular Today
181 - 200 of 3,655 photos
Item 1 of 3
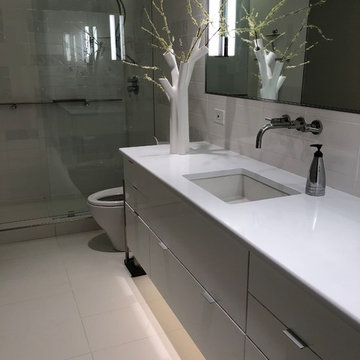
Inspiration for a small modern master bathroom in Dallas with glass-front cabinets, grey cabinets, an open shower, a one-piece toilet, white tile, ceramic tile, grey walls, porcelain floors, an undermount sink, engineered quartz benchtops, white floor, an open shower and white benchtops.
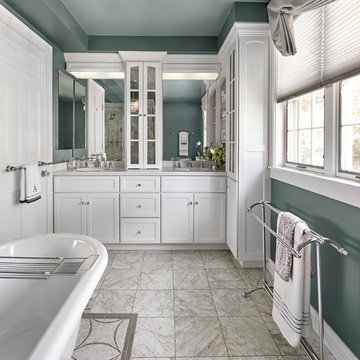
This is an example of a mid-sized transitional master bathroom in Chicago with glass-front cabinets, white cabinets, a freestanding tub, a corner shower, a two-piece toilet, blue tile, blue walls, mosaic tile floors, an undermount sink, marble benchtops, grey floor, a hinged shower door and white benchtops.
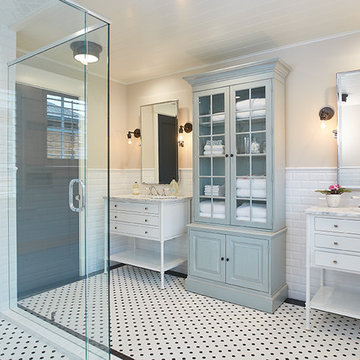
The best of the past and present meet in this distinguished design. Custom craftsmanship and distinctive detailing give this lakefront residence its vintage flavor while an open and light-filled floor plan clearly mark it as contemporary. With its interesting shingled roof lines, abundant windows with decorative brackets and welcoming porch, the exterior takes in surrounding views while the interior meets and exceeds contemporary expectations of ease and comfort. The main level features almost 3,000 square feet of open living, from the charming entry with multiple window seats and built-in benches to the central 15 by 22-foot kitchen, 22 by 18-foot living room with fireplace and adjacent dining and a relaxing, almost 300-square-foot screened-in porch. Nearby is a private sitting room and a 14 by 15-foot master bedroom with built-ins and a spa-style double-sink bath with a beautiful barrel-vaulted ceiling. The main level also includes a work room and first floor laundry, while the 2,165-square-foot second level includes three bedroom suites, a loft and a separate 966-square-foot guest quarters with private living area, kitchen and bedroom. Rounding out the offerings is the 1,960-square-foot lower level, where you can rest and recuperate in the sauna after a workout in your nearby exercise room. Also featured is a 21 by 18-family room, a 14 by 17-square-foot home theater, and an 11 by 12-foot guest bedroom suite.
Photography: Ashley Avila Photography & Fulview Builder: J. Peterson Homes Interior Design: Vision Interiors by Visbeen
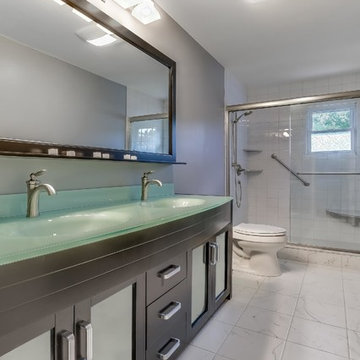
Inspiration for a mid-sized transitional 3/4 bathroom in New York with glass-front cabinets, dark wood cabinets, an alcove shower, a one-piece toilet, grey walls, marble floors, an integrated sink and glass benchtops.
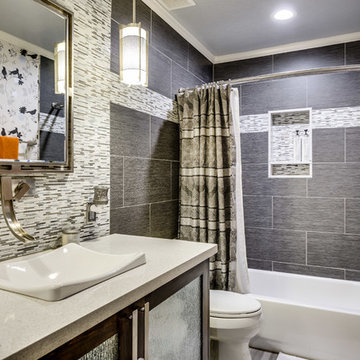
ListerPros
Design ideas for a small transitional kids bathroom in Phoenix with a console sink, glass-front cabinets, dark wood cabinets, engineered quartz benchtops, a freestanding tub, a shower/bathtub combo, a one-piece toilet, gray tile, ceramic tile, grey walls and porcelain floors.
Design ideas for a small transitional kids bathroom in Phoenix with a console sink, glass-front cabinets, dark wood cabinets, engineered quartz benchtops, a freestanding tub, a shower/bathtub combo, a one-piece toilet, gray tile, ceramic tile, grey walls and porcelain floors.
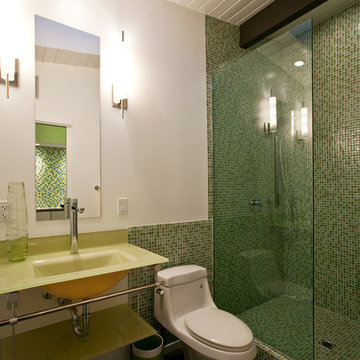
Guest Bathroom
Lance Gerber, Nuvue Interactive, LLC
Photo of a mid-sized midcentury 3/4 bathroom in Other with a wall-mount sink, glass-front cabinets, glass benchtops, an open shower, a one-piece toilet, multi-coloured tile, white walls and concrete floors.
Photo of a mid-sized midcentury 3/4 bathroom in Other with a wall-mount sink, glass-front cabinets, glass benchtops, an open shower, a one-piece toilet, multi-coloured tile, white walls and concrete floors.
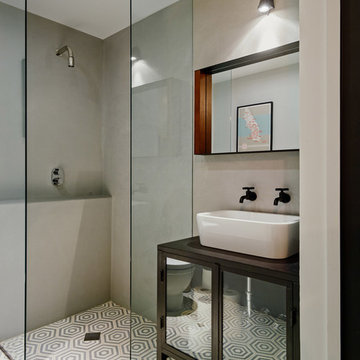
The guest bathroom features an open shower with a concrete tile floor. The walls are finished with smooth matte concrete. The vanity is a recycled cabinet that we had customized to fit the vessel sink. The matte black fixtures are wall mounted.
© Joe Fletcher Photography
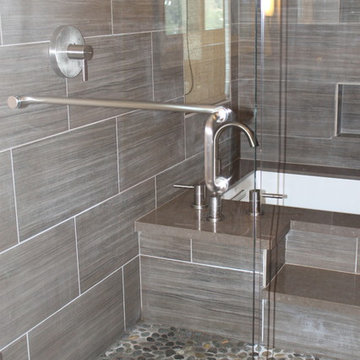
Inspiration for a mid-sized contemporary 3/4 bathroom in San Francisco with glass-front cabinets, dark wood cabinets, an undermount tub, a shower/bathtub combo, a two-piece toilet, gray tile, stone tile, white walls, porcelain floors, an undermount sink, engineered quartz benchtops, beige floor, a hinged shower door, green benchtops, a shower seat, a double vanity, a floating vanity and vaulted.
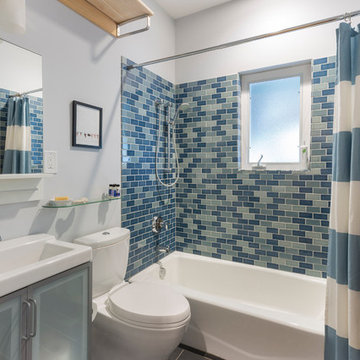
The guest bathroom features slate tile cut in a 6x12 running bond pattern on the floor. Kohler tub with Ann Sacks tile surround. Toto Aquia toilet and IKEA sink.
Wall paint color: "Bunny Grey," Benjamin Moore.
Photo by Whit Preston.

Terrazzo floor tiles and aqua green splashback tiles feature in this simple and stylish Ensuite bathroom.
Photo of a mid-sized contemporary master bathroom in Melbourne with glass-front cabinets, light wood cabinets, a freestanding tub, an alcove shower, a two-piece toilet, green tile, subway tile, green walls, porcelain floors, a drop-in sink, engineered quartz benchtops, grey floor, a hinged shower door, white benchtops, a double vanity and a built-in vanity.
Photo of a mid-sized contemporary master bathroom in Melbourne with glass-front cabinets, light wood cabinets, a freestanding tub, an alcove shower, a two-piece toilet, green tile, subway tile, green walls, porcelain floors, a drop-in sink, engineered quartz benchtops, grey floor, a hinged shower door, white benchtops, a double vanity and a built-in vanity.
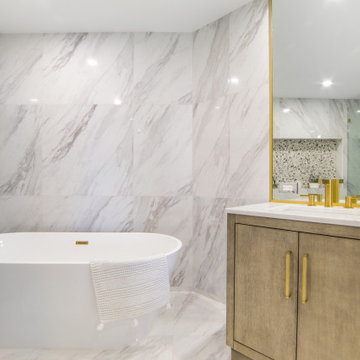
Inspiration for a large transitional master bathroom in Miami with glass-front cabinets, beige cabinets, a corner shower, a wall-mount toilet, white tile, porcelain tile, white walls, porcelain floors, a drop-in sink, quartzite benchtops, white floor, a hinged shower door, white benchtops, a niche, a double vanity and a freestanding vanity.

Strict and concise design with minimal decor and necessary plumbing set - ideal for a small bathroom.
Speaking of about the color of the decoration, the classical marble fits perfectly with the wood.
A dark floor against the background of light walls creates a sense of the shape of space.
The toilet and sink are wall-hung and are white. This type of plumbing has its advantages; it is visually lighter and does not take up extra space.
Under the sink, you can see a shelf for storing towels. The niche above the built-in toilet is also very advantageous for use due to its compactness. Frameless glass shower doors create a spacious feel.
The spot lighting on the perimeter of the room extends everywhere and creates a soft glow.
Learn more about us - www.archviz-studio.com

Bagno con travi a vista sbiancate
Pavimento e rivestimento in grandi lastre Laminam Calacatta Michelangelo
Rivestimento in legno di rovere con pannello a listelli realizzato su disegno.
Vasca da bagno a libera installazione di Agape Spoon XL
Mobile lavabo di Novello - your bathroom serie Quari con piano in Laminam Emperador
Rubinetteria Gessi Serie 316
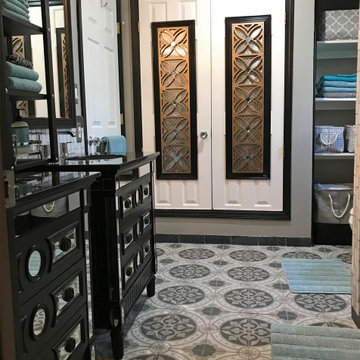
This guest bathroom was given a glamorous remodel by fusing both art deco and turkish bath house inspirations. The sophisticated monochromatic scheme allowed for pops of color to be introduced through turquoise towels and rugs. High contrast mirrored vanities created a bold glamorous look.
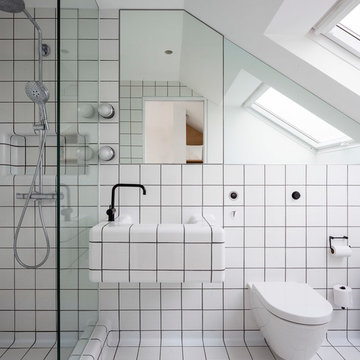
An award winning project to transform a two storey Victorian terrace house into a generous family home with the addition of both a side extension and loft conversion.
The side extension provides a light filled open plan kitchen/dining room under a glass roof and bi-folding doors gives level access to the south facing garden. A generous master bedroom with en-suite is housed in the converted loft. A fully glazed dormer provides the occupants with an abundance of daylight and uninterrupted views of the adjacent Wendell Park.
Winner of the third place prize in the New London Architecture 'Don't Move, Improve' Awards 2016
Photograph: Salt Productions
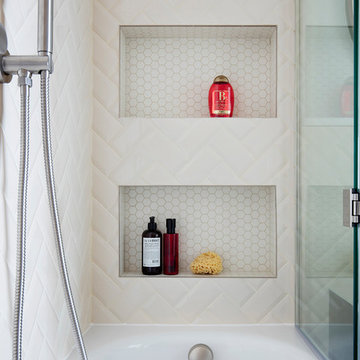
David Giles
Mid-sized midcentury 3/4 bathroom in London with glass-front cabinets, brown cabinets, a drop-in tub, an open shower, a wall-mount toilet, beige tile, beige walls, a wall-mount sink and an open shower.
Mid-sized midcentury 3/4 bathroom in London with glass-front cabinets, brown cabinets, a drop-in tub, an open shower, a wall-mount toilet, beige tile, beige walls, a wall-mount sink and an open shower.
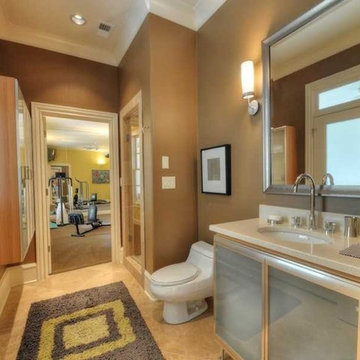
Robin LaMonte, Associate ASID
This modern bathroom has a steam shower.
It is connected to the home gym and also has a door leading to the infinity pool terrace.
Perfect for after a good workout or swim.
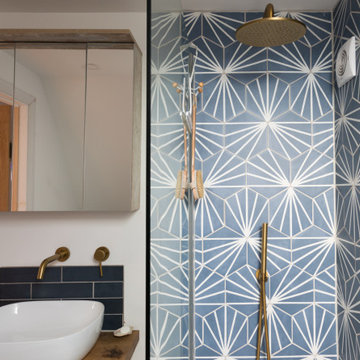
Design ideas for a small contemporary master bathroom in Other with glass-front cabinets, an open shower, a wall-mount toilet, blue tile, porcelain tile, white walls, ceramic floors, a pedestal sink, wood benchtops, beige floor, an open shower, brown benchtops, a built-in vanity and vaulted.
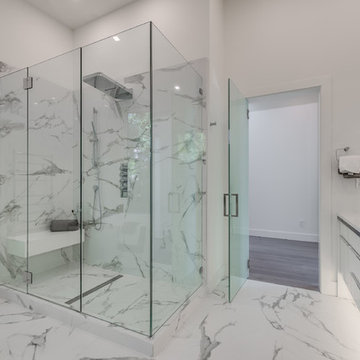
Modern master bathroom in Vancouver with glass-front cabinets, white cabinets, a freestanding tub, an open shower, white tile, stone tile, white walls, marble floors, a vessel sink, engineered quartz benchtops, white floor, a hinged shower door, white benchtops and a wall-mount toilet.
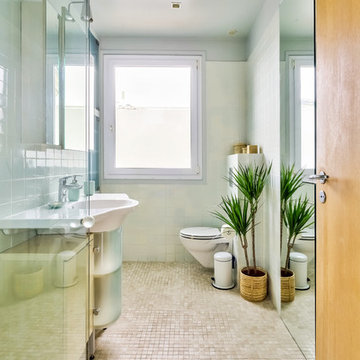
Une belle salle d'eau résolument zen !
Une jolie mosaïque en pierre au sol, répondant à des carreaux non lisses aux multiples dégradés bleu-vert aux murs !
https://www.nevainteriordesign.com/
http://www.cotemaison.fr/avant-apres/diaporama/appartement-paris-15-renovation-ancien-duplex-vintage_31044.html
All Showers Bathroom Design Ideas with Glass-front Cabinets
10