All Showers Bathroom Design Ideas with Glass-front Cabinets
Refine by:
Budget
Sort by:Popular Today
201 - 220 of 3,653 photos
Item 1 of 3
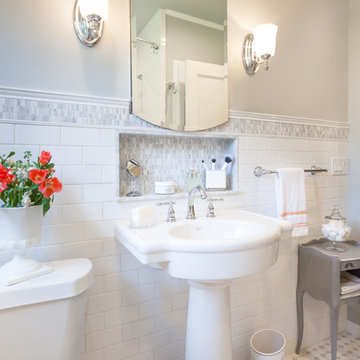
Photography by:
Connie Anderson Photography
This is an example of a small transitional 3/4 bathroom in Houston with a pedestal sink, marble benchtops, white tile, mosaic tile, grey walls, mosaic tile floors, an open shower, a two-piece toilet, a shower curtain, glass-front cabinets, white cabinets and white floor.
This is an example of a small transitional 3/4 bathroom in Houston with a pedestal sink, marble benchtops, white tile, mosaic tile, grey walls, mosaic tile floors, an open shower, a two-piece toilet, a shower curtain, glass-front cabinets, white cabinets and white floor.
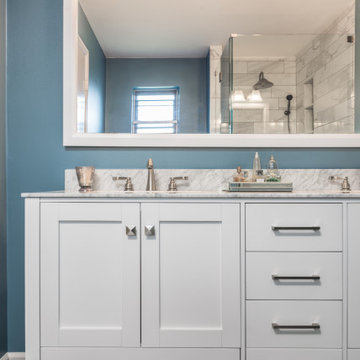
The faux marble tile we used in the master bath shower gives a high end look with a low cost price tag. The shower niche is great for storage space and is topped with a pop of blue herringbone glass mosaic. Custom glass shower enclosure, brushed nickle rain-head and fixtures, and a foot niche finish the space perfectly.
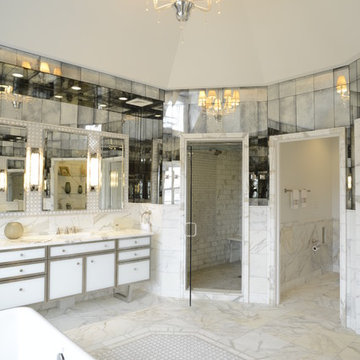
Artistic Tile
Design ideas for a large modern master bathroom in New York with glass-front cabinets, white cabinets, a freestanding tub, an alcove shower, white tile, marble, white walls, marble floors, an undermount sink, marble benchtops, white floor, a hinged shower door and white benchtops.
Design ideas for a large modern master bathroom in New York with glass-front cabinets, white cabinets, a freestanding tub, an alcove shower, white tile, marble, white walls, marble floors, an undermount sink, marble benchtops, white floor, a hinged shower door and white benchtops.
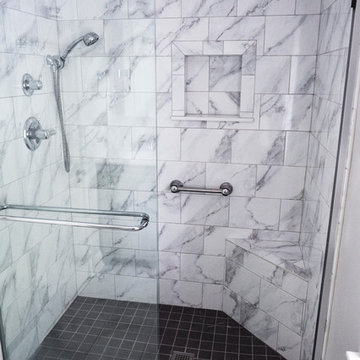
This barrier free shower is completed with a beautifully detailed shower niche, corner bench seat, chrome fixtures, sliding glass doors and floor to ceiling wall tiles.
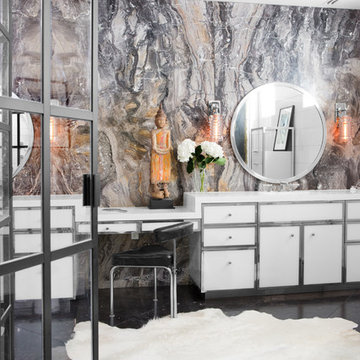
The master bath is outfitted with arabesco bronzino slab in a warm gray tone.
Photo by Adam Milliron
Photo of a mid-sized industrial master bathroom in Other with glass-front cabinets, white cabinets, a corner shower, white tile, ceramic tile, multi-coloured walls, marble floors, black floor, a one-piece toilet, a drop-in sink, solid surface benchtops and a hinged shower door.
Photo of a mid-sized industrial master bathroom in Other with glass-front cabinets, white cabinets, a corner shower, white tile, ceramic tile, multi-coloured walls, marble floors, black floor, a one-piece toilet, a drop-in sink, solid surface benchtops and a hinged shower door.
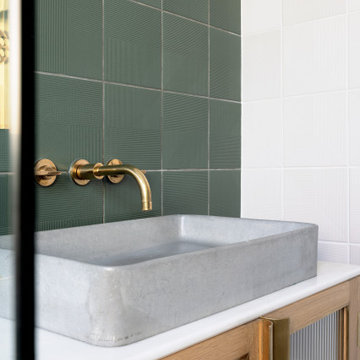
Inspiration for a mid-sized contemporary kids bathroom in London with glass-front cabinets, medium wood cabinets, a freestanding tub, a shower/bathtub combo, a one-piece toilet, green tile, porcelain tile, grey walls, porcelain floors, an integrated sink, engineered quartz benchtops, white floor, an open shower, white benchtops, a single vanity and a freestanding vanity.
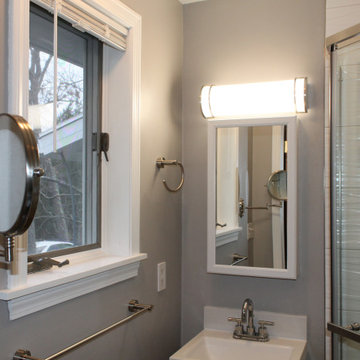
Design ideas for a small contemporary master bathroom in Boston with glass-front cabinets, white cabinets, a corner shower, gray tile, ceramic tile, mosaic tile floors, engineered quartz benchtops, grey floor, a hinged shower door, white benchtops, a single vanity and a freestanding vanity.
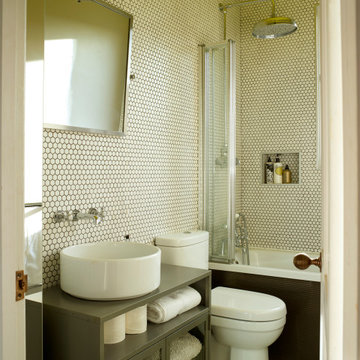
Inspiration for a transitional bathroom in London with glass-front cabinets, grey cabinets, an alcove tub, a shower/bathtub combo, white tile, mosaic tile, mosaic tile floors, a vessel sink, white floor, grey benchtops, a niche, a single vanity and a freestanding vanity.
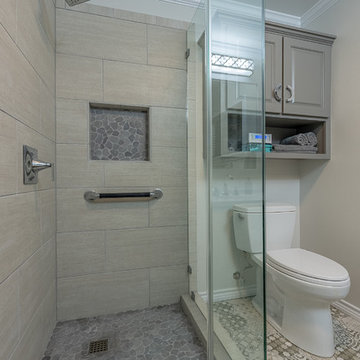
Small modern 3/4 bathroom in Austin with glass-front cabinets, grey cabinets, a corner shower, a two-piece toilet, beige walls, ceramic floors, a drop-in sink, granite benchtops, multi-coloured floor, a hinged shower door and white benchtops.
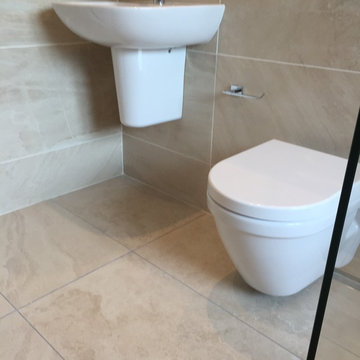
This family bathroom holds atmosphere and warmth created using different textures, ambient and feature lighting. Not only is it beautiful space but also quite functional. The shower hand hose was made long enough for our client to clean the bath area. A glass panel contains the wet-room area and also leaves the length of the room uninterrupted.Thomas Cleary
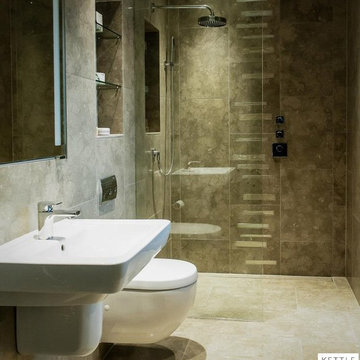
Small contemporary master bathroom in Other with a wall-mount sink, glass-front cabinets, an alcove shower, a wall-mount toilet, gray tile, grey walls and marble floors.

Twin basins on custom vanity
Photo of a small tropical master bathroom in Wellington with glass-front cabinets, brown cabinets, a corner shower, a one-piece toilet, green tile, ceramic tile, green walls, ceramic floors, a vessel sink, granite benchtops, white floor, a sliding shower screen, black benchtops, a double vanity and a built-in vanity.
Photo of a small tropical master bathroom in Wellington with glass-front cabinets, brown cabinets, a corner shower, a one-piece toilet, green tile, ceramic tile, green walls, ceramic floors, a vessel sink, granite benchtops, white floor, a sliding shower screen, black benchtops, a double vanity and a built-in vanity.
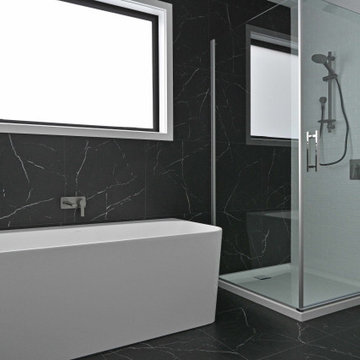
This two storey architecturally designed home was designed with ultimate family living in mind. It features two separate living areas, three designer bathrooms and four generously sized bedrooms, each with views of Lake Taupo and/or Mt Tauhara. The stylish Kitchen, Scullery, Bar and Media room are an entertainer’s dream. The kitchen takes advantage of the sunny outlook with sliding doors opening onto a wraparound deck, complete with louvre system providing shade and shelter.
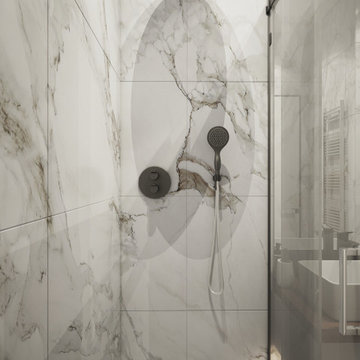
Strict and concise design with minimal decor and necessary plumbing set - ideal for a small bathroom.
Speaking of about the color of the decoration, the classical marble fits perfectly with the wood.
A dark floor against the background of light walls creates a sense of the shape of space.
The toilet and sink are wall-hung and are white. This type of plumbing has its advantages; it is visually lighter and does not take up extra space.
Under the sink, you can see a shelf for storing towels. The niche above the built-in toilet is also very advantageous for use due to its compactness. Frameless glass shower doors create a spacious feel.
The spot lighting on the perimeter of the room extends everywhere and creates a soft glow.
Learn more about us - www.archviz-studio.com

Strict and concise design with minimal decor and necessary plumbing set - ideal for a small bathroom.
Speaking of about the color of the decoration, the classical marble fits perfectly with the wood.
A dark floor against the background of light walls creates a sense of the shape of space.
The toilet and sink are wall-hung and are white. This type of plumbing has its advantages; it is visually lighter and does not take up extra space.
Under the sink, you can see a shelf for storing towels. The niche above the built-in toilet is also very advantageous for use due to its compactness. Frameless glass shower doors create a spacious feel.
The spot lighting on the perimeter of the room extends everywhere and creates a soft glow.
Learn more about us - www.archviz-studio.com
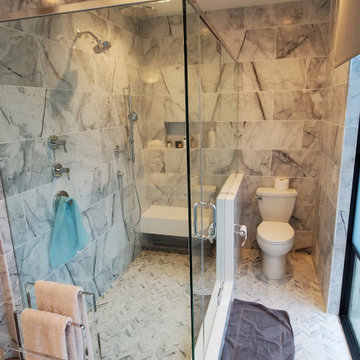
Photo of a large modern master bathroom in New York with glass-front cabinets, white cabinets, a freestanding tub, a corner shower, a one-piece toilet, gray tile, marble, grey walls, marble floors, an undermount sink, engineered quartz benchtops, grey floor, a hinged shower door, white benchtops, a shower seat, a double vanity, a floating vanity and coffered.
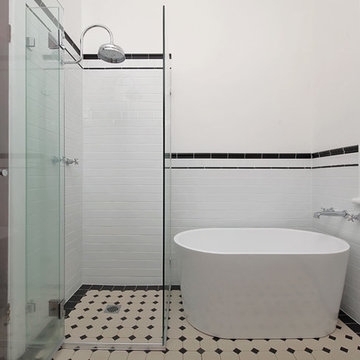
A few years ago we completed the kitchen renovation on this wonderfully maintained Arts and Crafts home, dating back to the 1930’s. Naturally, we were very pleased to be entrusted with the client’s vision for the renovation of the main bathroom, which was to remain true to its origins, yet encompassing modern touches of today.
This was achieved with patterned floor tiles and a pedestal basin. The client selected beautiful tapware from Perrin and Rowe to complement the period. The frameless shower screen, freestanding bath plus the ceramic white wall tile provides an open, bright “feel” we are all looking for in our bathrooms today. Our client also had a passion for Art Deco and personally designed a Shaving Cabinet which Impala created from blackwood veneer. This is a great representation of how Impala working with its clients makes a house a home.
Photos: Archetype Photography
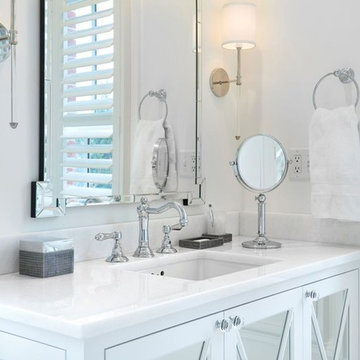
The up close look of the Trieste Marble Vanity Tops are shown here but it is hard to capture the luster and beauty of them in person with the nickel finishes.
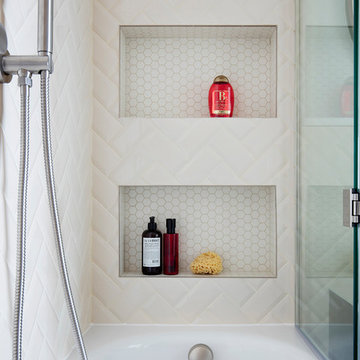
David Giles
Mid-sized midcentury 3/4 bathroom in London with glass-front cabinets, brown cabinets, a drop-in tub, an open shower, a wall-mount toilet, beige tile, beige walls, a wall-mount sink and an open shower.
Mid-sized midcentury 3/4 bathroom in London with glass-front cabinets, brown cabinets, a drop-in tub, an open shower, a wall-mount toilet, beige tile, beige walls, a wall-mount sink and an open shower.
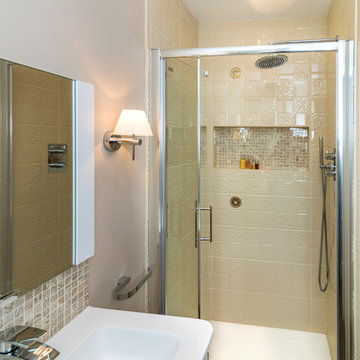
Ensuite extended to incorporate large shower with Noken rain shower head and Merlyn shower tray. Versace wall, floor and mosaic tiles. Custom wall cabinet using recess in existing wall.
Photos by Robert Mullan
All Showers Bathroom Design Ideas with Glass-front Cabinets
11