All Showers Bathroom Design Ideas with Glass-front Cabinets
Refine by:
Budget
Sort by:Popular Today
161 - 180 of 3,653 photos
Item 1 of 3
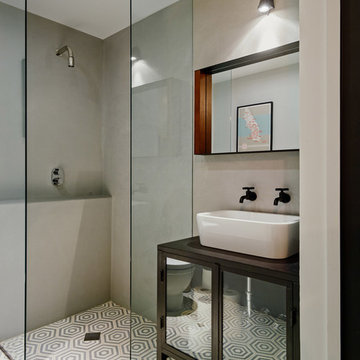
The guest bathroom features an open shower with a concrete tile floor. The walls are finished with smooth matte concrete. The vanity is a recycled cabinet that we had customized to fit the vessel sink. The matte black fixtures are wall mounted.
© Joe Fletcher Photography
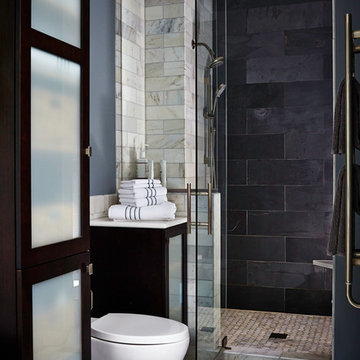
Bathroom remodel with espresso stained cabinets, granite and slate wall and floor tile. Cameron Sadeghpour Photography
Inspiration for a mid-sized transitional master bathroom in Other with a freestanding tub, an alcove shower, gray tile, an undermount sink, glass-front cabinets, dark wood cabinets, engineered quartz benchtops, a one-piece toilet, grey walls and slate.
Inspiration for a mid-sized transitional master bathroom in Other with a freestanding tub, an alcove shower, gray tile, an undermount sink, glass-front cabinets, dark wood cabinets, engineered quartz benchtops, a one-piece toilet, grey walls and slate.
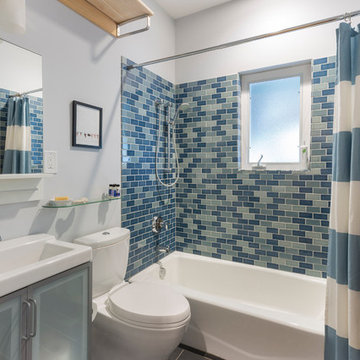
The guest bathroom features slate tile cut in a 6x12 running bond pattern on the floor. Kohler tub with Ann Sacks tile surround. Toto Aquia toilet and IKEA sink.
Wall paint color: "Bunny Grey," Benjamin Moore.
Photo by Whit Preston.
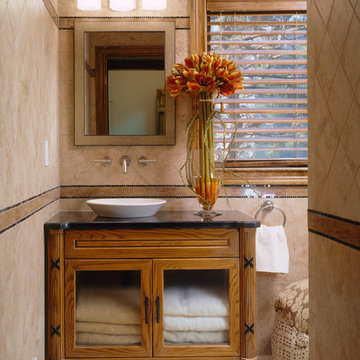
Five different tile sizes and shapes along with a custom vanity with an off-center vessel sink, add lots of interest to this townhouse guest bathroom. The vanity’s glass doors create an open feeling and offer guests an intuitive way to find towels.
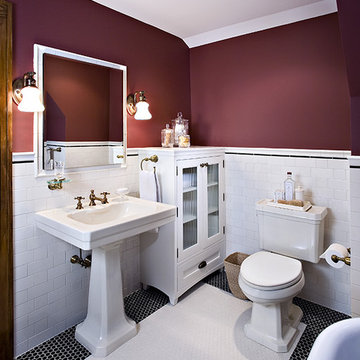
By taking some square footage out of an adjacent closet, we were able to re-design the layout of this master bathroom. By adding features like a custom Plato Woodwork cabinet, a decorative subway tile wainscot and a claw foot tub, we were able to keep in the style of this 1920's Royal Oak home.
Jeffrey Volkenant Photography
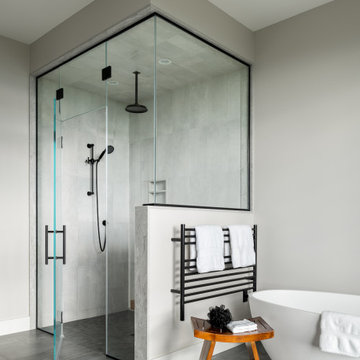
Transitional bathroom in Burlington with glass-front cabinets, a freestanding tub, a curbless shower, grey walls, grey floor and a hinged shower door.
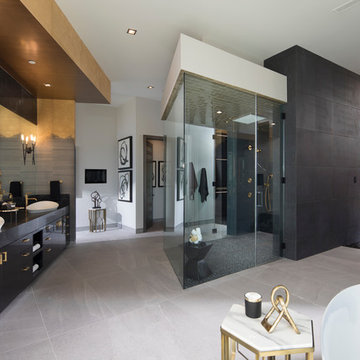
Photo by Jeffrey Davis Photography
Inspiration for a large contemporary master bathroom in Las Vegas with glass-front cabinets, black cabinets, a freestanding tub, a curbless shower, engineered quartz benchtops, a hinged shower door and black benchtops.
Inspiration for a large contemporary master bathroom in Las Vegas with glass-front cabinets, black cabinets, a freestanding tub, a curbless shower, engineered quartz benchtops, a hinged shower door and black benchtops.
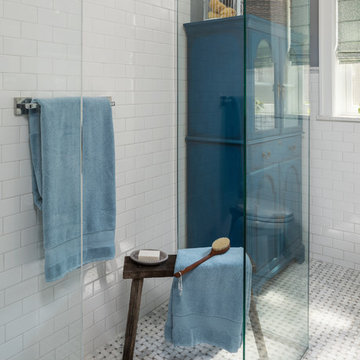
Matthew Harrer Photography
This is an example of a small traditional bathroom in St Louis with glass-front cabinets, blue cabinets, a curbless shower, a two-piece toilet, white tile, ceramic tile, grey walls, marble floors, a pedestal sink, grey floor and a sliding shower screen.
This is an example of a small traditional bathroom in St Louis with glass-front cabinets, blue cabinets, a curbless shower, a two-piece toilet, white tile, ceramic tile, grey walls, marble floors, a pedestal sink, grey floor and a sliding shower screen.
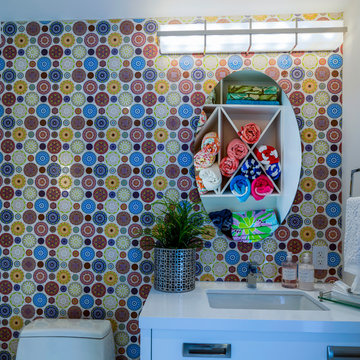
Design ideas for a large contemporary 3/4 bathroom in Miami with glass-front cabinets, white cabinets, a corner tub, an open shower, a one-piece toilet, white tile, stone slab, white walls, ceramic floors, a drop-in sink and solid surface benchtops.
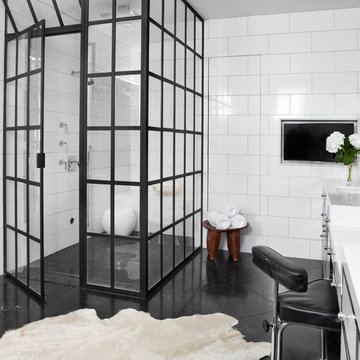
The shower enclosure echoes the Clerestory windows of the main living space.
Photo by Adam Milliron
Inspiration for a mid-sized industrial master bathroom in Other with glass-front cabinets, white cabinets, a corner shower, white tile, ceramic tile, white walls, marble floors, black floor, a hinged shower door, a one-piece toilet, a drop-in sink and solid surface benchtops.
Inspiration for a mid-sized industrial master bathroom in Other with glass-front cabinets, white cabinets, a corner shower, white tile, ceramic tile, white walls, marble floors, black floor, a hinged shower door, a one-piece toilet, a drop-in sink and solid surface benchtops.
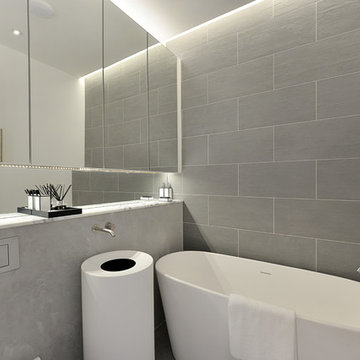
Inspiration for a small contemporary bathroom in London with glass-front cabinets, a freestanding tub, an open shower, a one-piece toilet, gray tile, stone tile, grey walls, a pedestal sink and marble benchtops.
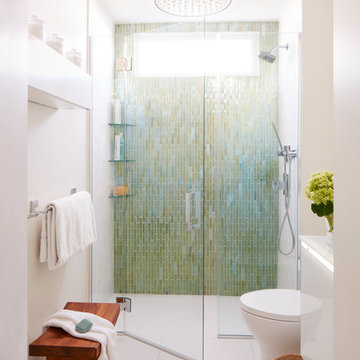
Jared Kuzia
Inspiration for a small contemporary master bathroom in Boston with a curbless shower, a two-piece toilet, glass tile, white walls, porcelain floors, a wall-mount sink, glass benchtops, glass-front cabinets, white cabinets, green tile, white floor and a hinged shower door.
Inspiration for a small contemporary master bathroom in Boston with a curbless shower, a two-piece toilet, glass tile, white walls, porcelain floors, a wall-mount sink, glass benchtops, glass-front cabinets, white cabinets, green tile, white floor and a hinged shower door.
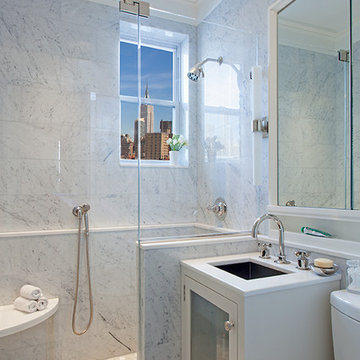
Measuring just 450 square feet, this West Village pied-a-terre combines style, comfort and functionality. Clever storage can be found throughout the apartment. Many of the furnishings provide multiple functions: the dining table also offers additional counter space; the sofa becomes a guest bed, a bookcase encompasses a pull-out drawer to create a home office, and a wide hallway has been outfitted with drawers and cabinets to serve as a dressing area. Luxurious materials and fixtures makes this tiny home a glamorous jewel box.
Photography by Peter Kubilus
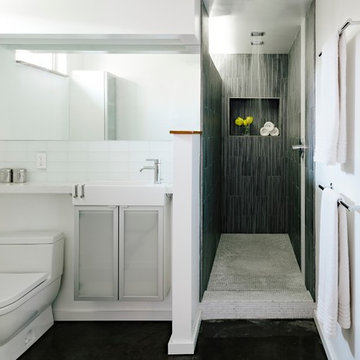
Lincoln Barbour Photography
Design ideas for a modern bathroom in Portland with glass-front cabinets, an open shower, gray tile, glass tile and an open shower.
Design ideas for a modern bathroom in Portland with glass-front cabinets, an open shower, gray tile, glass tile and an open shower.
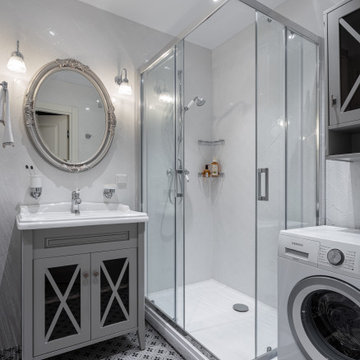
Маленькая совмещенная ванная в монохромных оттенках.
Design ideas for a small transitional 3/4 bathroom in Moscow with glass-front cabinets, grey cabinets, a corner shower, white tile, ceramic tile, ceramic floors, grey floor, a sliding shower screen and a console sink.
Design ideas for a small transitional 3/4 bathroom in Moscow with glass-front cabinets, grey cabinets, a corner shower, white tile, ceramic tile, ceramic floors, grey floor, a sliding shower screen and a console sink.
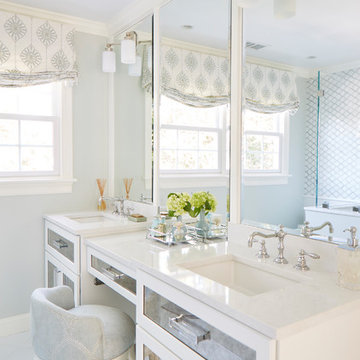
This is an example of a mid-sized beach style master bathroom in Boston with glass-front cabinets, white cabinets, an alcove shower, grey walls, porcelain floors, an undermount sink, engineered quartz benchtops, white floor, a hinged shower door and white benchtops.
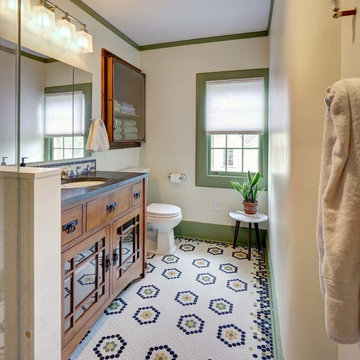
Wing Wong/ Memories TTL
Design ideas for a mid-sized arts and crafts 3/4 bathroom in New York with medium wood cabinets, a two-piece toilet, white tile, white walls, an undermount sink, granite benchtops, multi-coloured floor, a hinged shower door, grey benchtops, a corner shower, mosaic tile floors and glass-front cabinets.
Design ideas for a mid-sized arts and crafts 3/4 bathroom in New York with medium wood cabinets, a two-piece toilet, white tile, white walls, an undermount sink, granite benchtops, multi-coloured floor, a hinged shower door, grey benchtops, a corner shower, mosaic tile floors and glass-front cabinets.
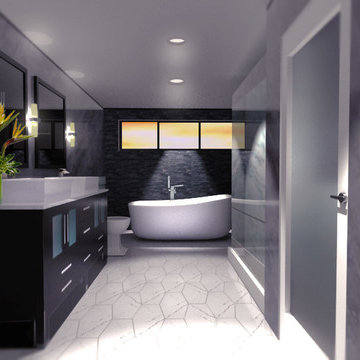
Jack Cloud
This is an example of a mid-sized midcentury master bathroom in Austin with glass-front cabinets, dark wood cabinets, a freestanding tub, a corner shower, white tile, marble, grey walls, a vessel sink, marble benchtops and a sliding shower screen.
This is an example of a mid-sized midcentury master bathroom in Austin with glass-front cabinets, dark wood cabinets, a freestanding tub, a corner shower, white tile, marble, grey walls, a vessel sink, marble benchtops and a sliding shower screen.
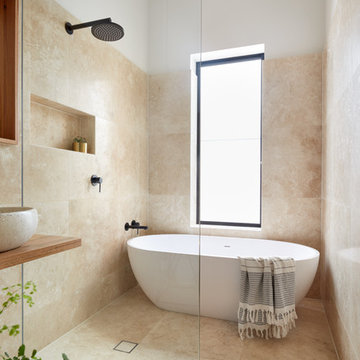
Photography by Tom Roe
This is an example of a small contemporary 3/4 bathroom in Melbourne with glass-front cabinets, brown cabinets, a freestanding tub, an open shower, beige tile, a vessel sink, wood benchtops, an open shower and brown benchtops.
This is an example of a small contemporary 3/4 bathroom in Melbourne with glass-front cabinets, brown cabinets, a freestanding tub, an open shower, beige tile, a vessel sink, wood benchtops, an open shower and brown benchtops.
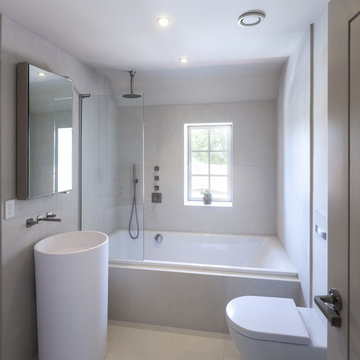
A petite compact but perfectly formed en suite bathroom showeroom on one of our projects with large format porcelain tiles, wall mounted WC, stylish free standing stone resin sink with wall mounted brushed nickel shower, fixtures and fittings. Wood Veneer mirror cabinet for storage. Solid wood painted doors with pewter handles and locks. Millenium windows in an elegant RAL colour allowing in lots of natural light and views of the beautiful gardens. A light filled, contemporary, stylish petite en suite bathroom with Lutron Lighting and Heat Recovery system to help recirculate the air in the whole house interior.
All Showers Bathroom Design Ideas with Glass-front Cabinets
9