All Toilets Bathroom Design Ideas with Glass-front Cabinets
Refine by:
Budget
Sort by:Popular Today
101 - 120 of 3,212 photos
Item 1 of 3
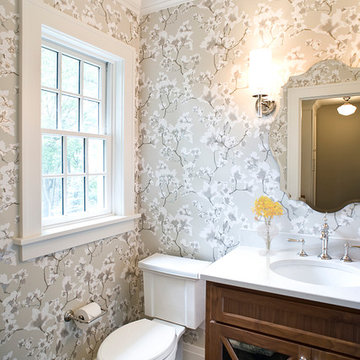
Builder: Jarrod Smart Construction
Photography: Cipher Imaging
This is an example of a mid-sized transitional 3/4 bathroom in Minneapolis with glass-front cabinets, medium wood cabinets, a two-piece toilet, slate floors, an undermount sink and engineered quartz benchtops.
This is an example of a mid-sized transitional 3/4 bathroom in Minneapolis with glass-front cabinets, medium wood cabinets, a two-piece toilet, slate floors, an undermount sink and engineered quartz benchtops.
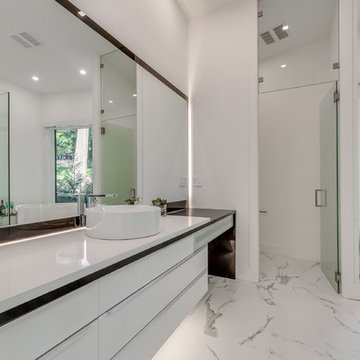
Photo of a mid-sized modern master bathroom in Vancouver with glass-front cabinets, white cabinets, a freestanding tub, an open shower, white tile, stone tile, white walls, marble floors, a vessel sink, engineered quartz benchtops, white floor, a hinged shower door, white benchtops and a wall-mount toilet.
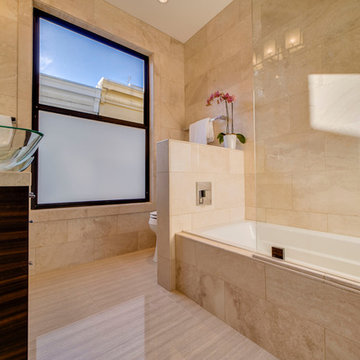
Large contemporary master bathroom in San Francisco with a vessel sink, glass-front cabinets, dark wood cabinets, marble benchtops, a drop-in tub, a shower/bathtub combo, a one-piece toilet, beige tile, porcelain tile, beige walls and light hardwood floors.

In this expansive marble-clad bathroom, elegance meets modern sophistication. The space is adorned with luxurious marble finishes, creating a sense of opulence. A glass door adds a touch of contemporary flair, allowing natural light to cascade over the polished surfaces. The inclusion of two sinks enhances functionality, embodying a perfect blend of style and practicality in this lavishly appointed bathroom.

Pink pop in the golden radiance of the brass bathroom - a mixture of unfinished sheet brass, flagstone flooring, chrome plumbing fixtures and tree stump makes for a shower glow like no other
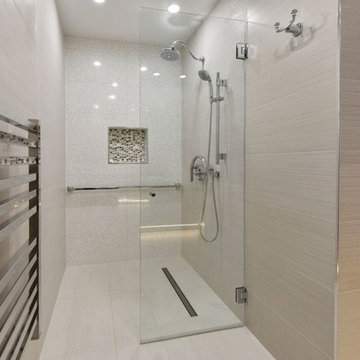
Design ideas for a large contemporary master bathroom in DC Metro with glass-front cabinets, beige cabinets, a curbless shower, a bidet, beige tile, ceramic tile, beige walls, ceramic floors, a vessel sink, recycled glass benchtops, beige floor and a hinged shower door.
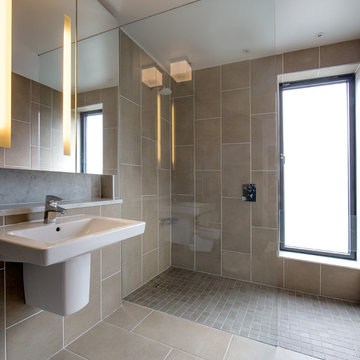
Main bathroom, wet room with level access shower, mirrored storage wall, wall hung basin.
Photo: Paul Tierney Photography
Inspiration for a mid-sized contemporary kids wet room bathroom in Dublin with glass-front cabinets, a wall-mount toilet, brown tile, ceramic tile, brown walls, ceramic floors, a wall-mount sink, engineered quartz benchtops and brown floor.
Inspiration for a mid-sized contemporary kids wet room bathroom in Dublin with glass-front cabinets, a wall-mount toilet, brown tile, ceramic tile, brown walls, ceramic floors, a wall-mount sink, engineered quartz benchtops and brown floor.
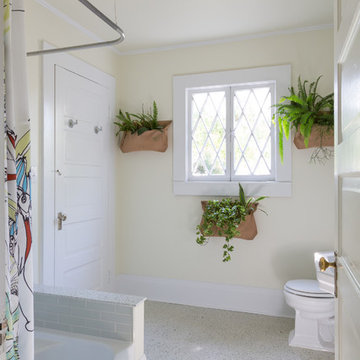
I designed this bathroom to be a modern take on craftsman. Mint green ceramic tiles, terrazzo floors ice white with flecks of green, chrome Kohler hardware in pinstripe pattern and custom cabinet doors to match existing in the home.
Photos by Sara Essex Bradley.
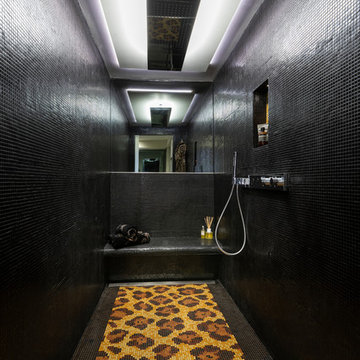
This is an example of a large tropical wet room bathroom in West Midlands with glass-front cabinets, a drop-in tub, a wall-mount toilet, white walls, concrete floors, with a sauna, an integrated sink, solid surface benchtops, grey floor, a sliding shower screen and multi-coloured benchtops.
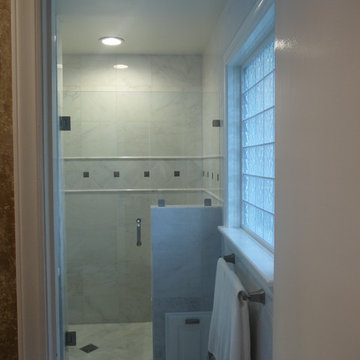
Designer: Michael McCrave
Photo: Michael McCrave
Design ideas for a small traditional master bathroom in Kansas City with glass-front cabinets, white cabinets, an alcove shower, a two-piece toilet, white tile, marble, white walls, marble floors, a wall-mount sink, white floor and a hinged shower door.
Design ideas for a small traditional master bathroom in Kansas City with glass-front cabinets, white cabinets, an alcove shower, a two-piece toilet, white tile, marble, white walls, marble floors, a wall-mount sink, white floor and a hinged shower door.
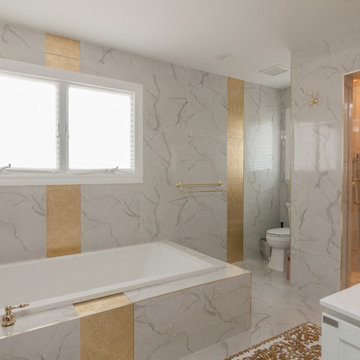
Timothy Hill Photography
Large modern master bathroom in New York with glass-front cabinets, white cabinets, a hot tub, an alcove shower, a two-piece toilet, white tile, ceramic tile, white walls, ceramic floors, a vessel sink, solid surface benchtops, white floor and a hinged shower door.
Large modern master bathroom in New York with glass-front cabinets, white cabinets, a hot tub, an alcove shower, a two-piece toilet, white tile, ceramic tile, white walls, ceramic floors, a vessel sink, solid surface benchtops, white floor and a hinged shower door.
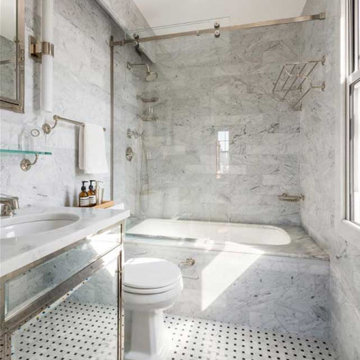
Photo of a mid-sized traditional master bathroom in New York with glass-front cabinets, an alcove tub, a shower/bathtub combo, a one-piece toilet, gray tile, marble, grey walls, marble floors, an undermount sink, marble benchtops, black floor, a sliding shower screen, white benchtops, a shower seat, a single vanity and a freestanding vanity.
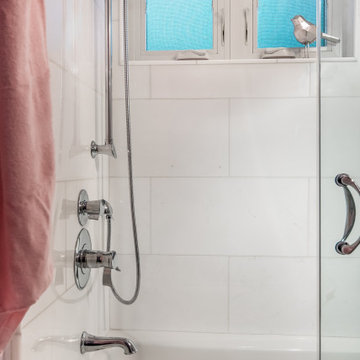
When a large family renovated a home nestled in the foothills of the Santa Cruz mountains, all bathrooms received dazzling upgrades, but none more so than this sweet and beautiful bathroom for their nine year-old daughter who is crazy for every Disney heroine or Princess.
We laid down a floor of sparkly white Thassos marble edged with a mother of pearl mosaic. Every space can use something shiny and the mirrored vanity, gleaming chrome fixtures, and glittering crystal light fixtures bring a sense of glamour. And light lavender walls are a gorgeous contrast to a Thassos and mother of pearl floral mosaic in the shower. This is one lucky little Princess!
Photos by: Bernardo Grijalva
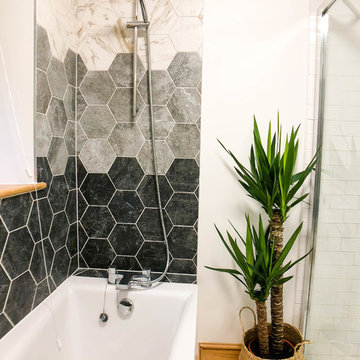
Photo of a large scandinavian kids bathroom in Berkshire with glass-front cabinets, grey cabinets, a drop-in tub, a shower/bathtub combo, a one-piece toilet, gray tile, ceramic tile, white walls, painted wood floors, an integrated sink, white floor and a sliding shower screen.
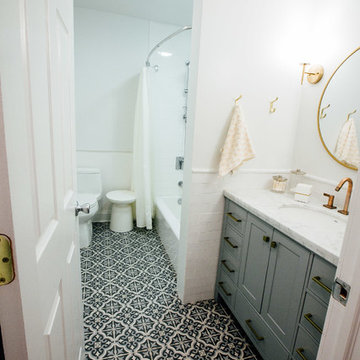
Small contemporary master bathroom in New York with glass-front cabinets, white cabinets, a shower/bathtub combo, a one-piece toilet, white tile, ceramic tile, white walls, mosaic tile floors, a drop-in sink, quartzite benchtops, blue floor and a shower curtain.
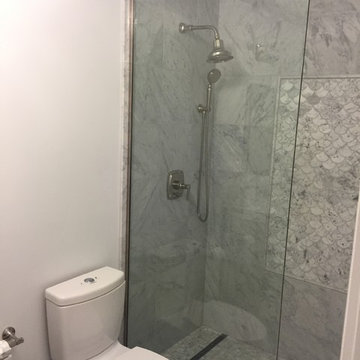
Design ideas for a mid-sized contemporary 3/4 bathroom in Chicago with glass-front cabinets, white cabinets, an alcove shower, a two-piece toilet, gray tile, porcelain tile, white walls, linoleum floors, an undermount sink and marble benchtops.
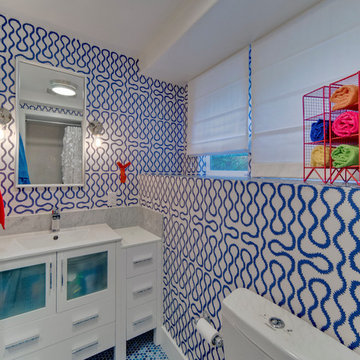
Terry Schmidbauer Photography http://terryschmidbauer.com
Inspiration for a small contemporary kids bathroom in San Francisco with an integrated sink, glass-front cabinets, white cabinets, solid surface benchtops, a one-piece toilet, blue walls, mosaic tile floors, an alcove shower, blue tile and porcelain tile.
Inspiration for a small contemporary kids bathroom in San Francisco with an integrated sink, glass-front cabinets, white cabinets, solid surface benchtops, a one-piece toilet, blue walls, mosaic tile floors, an alcove shower, blue tile and porcelain tile.

Large shower with alcoves
Photo of a small beach style master bathroom in Wellington with glass-front cabinets, brown cabinets, a corner shower, a one-piece toilet, green tile, ceramic tile, green walls, ceramic floors, a vessel sink, granite benchtops, white floor, a sliding shower screen, grey benchtops, a double vanity and a built-in vanity.
Photo of a small beach style master bathroom in Wellington with glass-front cabinets, brown cabinets, a corner shower, a one-piece toilet, green tile, ceramic tile, green walls, ceramic floors, a vessel sink, granite benchtops, white floor, a sliding shower screen, grey benchtops, a double vanity and a built-in vanity.
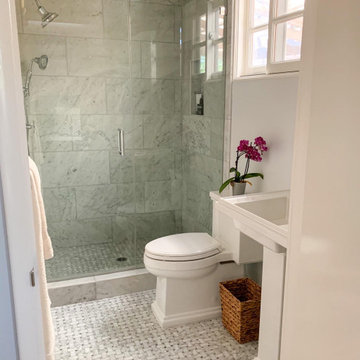
Inspiration for a small transitional 3/4 bathroom in Los Angeles with glass-front cabinets, white cabinets, an alcove shower, a two-piece toilet, gray tile, marble, blue walls, marble floors, a pedestal sink, solid surface benchtops, grey floor, a hinged shower door, white benchtops, a single vanity and a freestanding vanity.
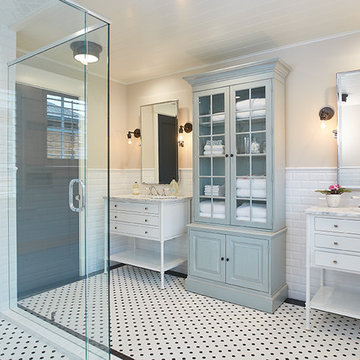
The best of the past and present meet in this distinguished design. Custom craftsmanship and distinctive detailing give this lakefront residence its vintage flavor while an open and light-filled floor plan clearly mark it as contemporary. With its interesting shingled roof lines, abundant windows with decorative brackets and welcoming porch, the exterior takes in surrounding views while the interior meets and exceeds contemporary expectations of ease and comfort. The main level features almost 3,000 square feet of open living, from the charming entry with multiple window seats and built-in benches to the central 15 by 22-foot kitchen, 22 by 18-foot living room with fireplace and adjacent dining and a relaxing, almost 300-square-foot screened-in porch. Nearby is a private sitting room and a 14 by 15-foot master bedroom with built-ins and a spa-style double-sink bath with a beautiful barrel-vaulted ceiling. The main level also includes a work room and first floor laundry, while the 2,165-square-foot second level includes three bedroom suites, a loft and a separate 966-square-foot guest quarters with private living area, kitchen and bedroom. Rounding out the offerings is the 1,960-square-foot lower level, where you can rest and recuperate in the sauna after a workout in your nearby exercise room. Also featured is a 21 by 18-family room, a 14 by 17-square-foot home theater, and an 11 by 12-foot guest bedroom suite.
Photography: Ashley Avila Photography & Fulview Builder: J. Peterson Homes Interior Design: Vision Interiors by Visbeen
All Toilets Bathroom Design Ideas with Glass-front Cabinets
6