All Toilets Bathroom Design Ideas with Glass-front Cabinets
Refine by:
Budget
Sort by:Popular Today
161 - 180 of 3,212 photos
Item 1 of 3
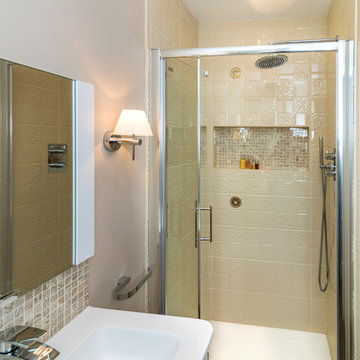
Ensuite extended to incorporate large shower with Noken rain shower head and Merlyn shower tray. Versace wall, floor and mosaic tiles. Custom wall cabinet using recess in existing wall.
Photos by Robert Mullan

small bathroom with a small shower seat white tile all around the shower and bathroom floor grey wall white and white sink
Small transitional 3/4 bathroom in Philadelphia with glass-front cabinets, white cabinets, a drop-in tub, an alcove shower, white tile, glass sheet wall, tile benchtops, white benchtops, a single vanity, a freestanding vanity, a one-piece toilet, grey walls, limestone floors, an undermount sink, white floor, a sliding shower screen, an enclosed toilet, coffered and wallpaper.
Small transitional 3/4 bathroom in Philadelphia with glass-front cabinets, white cabinets, a drop-in tub, an alcove shower, white tile, glass sheet wall, tile benchtops, white benchtops, a single vanity, a freestanding vanity, a one-piece toilet, grey walls, limestone floors, an undermount sink, white floor, a sliding shower screen, an enclosed toilet, coffered and wallpaper.
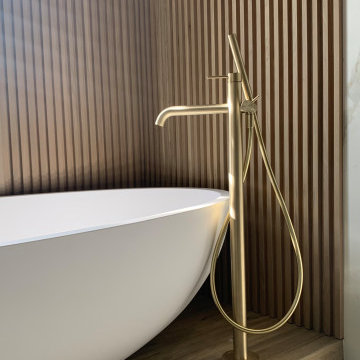
Bagno con travi a vista sbiancate
Pavimento e rivestimento in grandi lastre Laminam Calacatta Michelangelo
Rivestimento in legno di rovere con pannello a listelli realizzato su disegno.
Vasca da bagno a libera installazione di Agape Spoon XL
Mobile lavabo di Novello - your bathroom serie Quari con piano in Laminam Emperador
Rubinetteria Gessi Serie 316
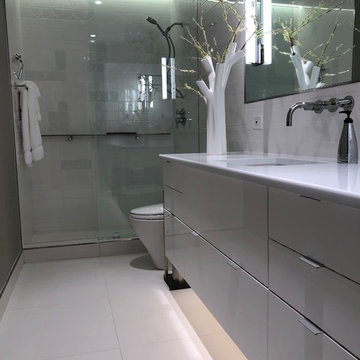
Design ideas for a small modern master bathroom in Dallas with glass-front cabinets, grey cabinets, an open shower, a one-piece toilet, white tile, ceramic tile, grey walls, porcelain floors, an undermount sink, engineered quartz benchtops, white floor, an open shower and white benchtops.
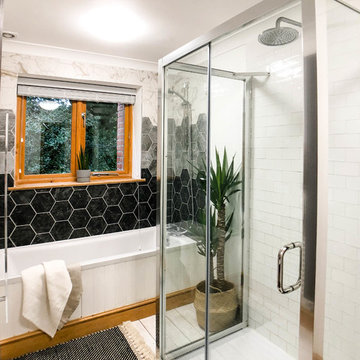
Design ideas for a large scandinavian kids bathroom in Berkshire with glass-front cabinets, grey cabinets, a drop-in tub, a shower/bathtub combo, a one-piece toilet, gray tile, ceramic tile, white walls, painted wood floors, an integrated sink, white floor and a sliding shower screen.
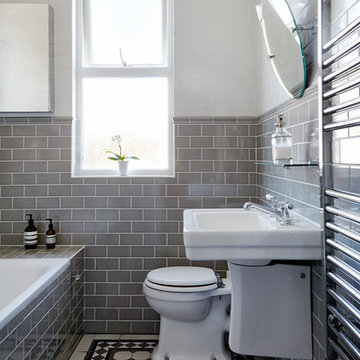
Elegant modern bathroom in an Edwardian Terrace.
Photo Credits : Anna Stathaki
This is an example of a small traditional bathroom in London with glass-front cabinets, a drop-in tub, a shower/bathtub combo, a one-piece toilet, gray tile, ceramic tile, grey walls, mosaic tile floors and a wall-mount sink.
This is an example of a small traditional bathroom in London with glass-front cabinets, a drop-in tub, a shower/bathtub combo, a one-piece toilet, gray tile, ceramic tile, grey walls, mosaic tile floors and a wall-mount sink.
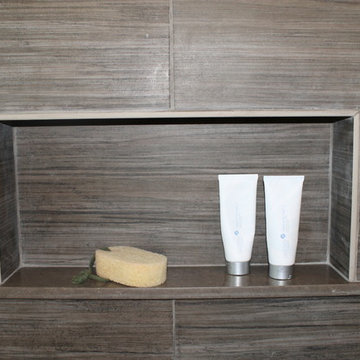
Mid-sized contemporary 3/4 bathroom in San Francisco with glass-front cabinets, dark wood cabinets, an undermount tub, a shower/bathtub combo, a two-piece toilet, gray tile, stone tile, white walls, porcelain floors, an undermount sink, engineered quartz benchtops, beige floor, a hinged shower door, green benchtops, a shower seat, a double vanity, a floating vanity and vaulted.
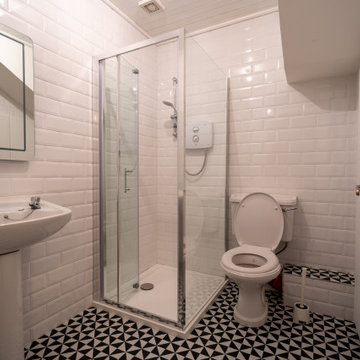
Bathroom with shower, toilet and sink.
Small traditional 3/4 bathroom in Dublin with glass-front cabinets, a corner shower, a one-piece toilet, white tile, ceramic tile, white walls, laminate floors, a console sink, black floor, a hinged shower door, a single vanity and a floating vanity.
Small traditional 3/4 bathroom in Dublin with glass-front cabinets, a corner shower, a one-piece toilet, white tile, ceramic tile, white walls, laminate floors, a console sink, black floor, a hinged shower door, a single vanity and a floating vanity.
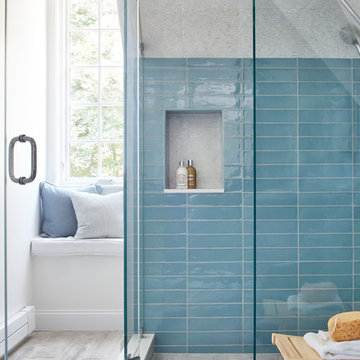
Photography : Jared Kuzia
Design ideas for a mid-sized contemporary master bathroom in Boston with glass-front cabinets, blue cabinets, a corner shower, a two-piece toilet, blue tile, ceramic tile, white walls, porcelain floors, a wall-mount sink, engineered quartz benchtops, grey floor and a hinged shower door.
Design ideas for a mid-sized contemporary master bathroom in Boston with glass-front cabinets, blue cabinets, a corner shower, a two-piece toilet, blue tile, ceramic tile, white walls, porcelain floors, a wall-mount sink, engineered quartz benchtops, grey floor and a hinged shower door.
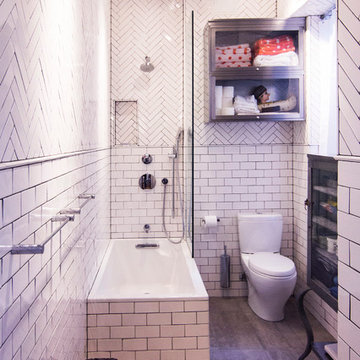
photos by Pedro Marti
The owner’s of this apartment had been living in this large working artist’s loft in Tribeca since the 70’s when they occupied the vacated space that had previously been a factory warehouse. Since then the space had been adapted for the husband and wife, both artists, to house their studios as well as living quarters for their growing family. The private areas were previously separated from the studio with a series of custom partition walls. Now that their children had grown and left home they were interested in making some changes. The major change was to take over spaces that were the children’s bedrooms and incorporate them in a new larger open living/kitchen space. The previously enclosed kitchen was enlarged creating a long eat-in counter at the now opened wall that had divided off the living room. The kitchen cabinetry capitalizes on the full height of the space with extra storage at the tops for seldom used items. The overall industrial feel of the loft emphasized by the exposed electrical and plumbing that run below the concrete ceilings was supplemented by a grid of new ceiling fans and industrial spotlights. Antique bubble glass, vintage refrigerator hinges and latches were chosen to accent simple shaker panels on the new kitchen cabinetry, including on the integrated appliances. A unique red industrial wheel faucet was selected to go with the integral black granite farm sink. The white subway tile that pre-existed in the kitchen was continued throughout the enlarged area, previously terminating 5 feet off the ground, it was expanded in a contrasting herringbone pattern to the full 12 foot height of the ceilings. This same tile motif was also used within the updated bathroom on top of a concrete-like porcelain floor tile. The bathroom also features a large white porcelain laundry sink with industrial fittings and a vintage stainless steel medicine display cabinet. Similar vintage stainless steel cabinets are also used in the studio spaces for storage. And finally black iron plumbing pipe and fittings were used in the newly outfitted closets to create hanging storage and shelving to complement the overall industrial feel.
Pedro Marti
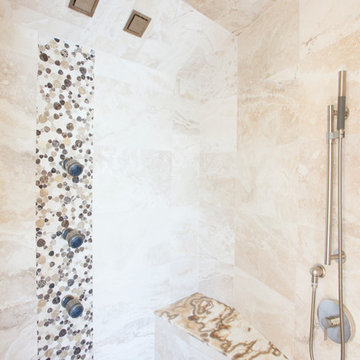
Deana Jorgenson
Inspiration for a mid-sized contemporary master bathroom in Miami with a vessel sink, glass-front cabinets, onyx benchtops, a drop-in tub, an alcove shower, a one-piece toilet, gray tile, stone tile, beige walls and porcelain floors.
Inspiration for a mid-sized contemporary master bathroom in Miami with a vessel sink, glass-front cabinets, onyx benchtops, a drop-in tub, an alcove shower, a one-piece toilet, gray tile, stone tile, beige walls and porcelain floors.
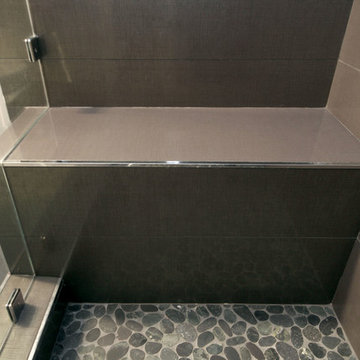
Mid-sized contemporary kids bathroom in San Francisco with an undermount sink, marble benchtops, grey walls, ceramic floors, glass-front cabinets, an open shower, a one-piece toilet and porcelain tile.
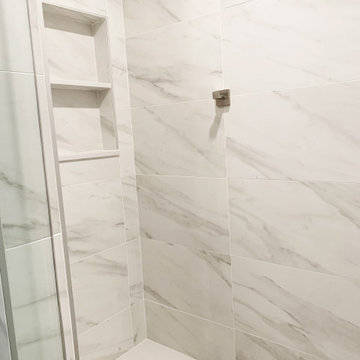
Double-layer shower niche perfect for toiletry storage and in shower bench with stone top
This is an example of a small contemporary master bathroom in New York with glass-front cabinets, an open shower, a one-piece toilet, white tile, ceramic tile, white walls, ceramic floors, engineered quartz benchtops, white floor, a shower seat, a single vanity and a freestanding vanity.
This is an example of a small contemporary master bathroom in New York with glass-front cabinets, an open shower, a one-piece toilet, white tile, ceramic tile, white walls, ceramic floors, engineered quartz benchtops, white floor, a shower seat, a single vanity and a freestanding vanity.
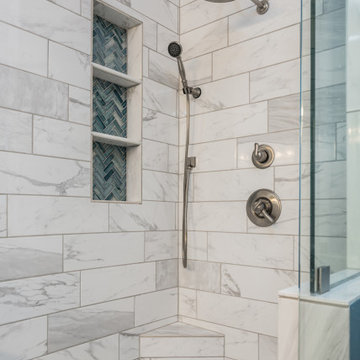
The faux marble tile we used in the master bath shower gives a high end look with a low cost price tag. The shower niche is great for storage space and is topped with a pop of blue herringbone glass mosaic. Custom glass shower enclosure, brushed nickle rain-head and fixtures, and a foot niche finish the space perfectly.
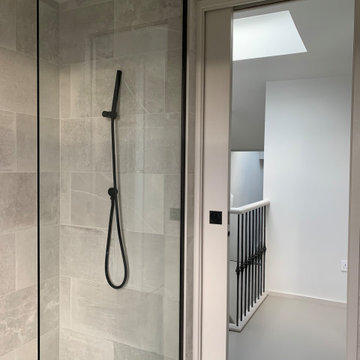
Design ideas for a small modern 3/4 bathroom in London with glass-front cabinets, an open shower, a wall-mount toilet, gray tile, porcelain tile, grey walls, porcelain floors, a drop-in sink, tile benchtops, grey floor, an open shower, grey benchtops, a single vanity and a built-in vanity.
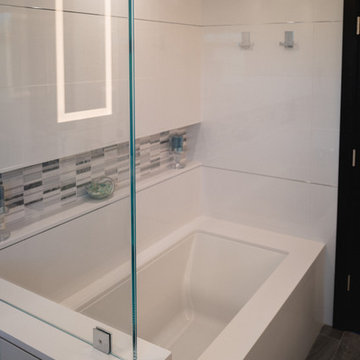
Design ideas for a large modern kids bathroom in Los Angeles with glass-front cabinets, grey cabinets, a hot tub, a corner shower, a one-piece toilet, white tile, porcelain tile, white walls, porcelain floors, an undermount sink, engineered quartz benchtops, grey floor, a hinged shower door and white benchtops.
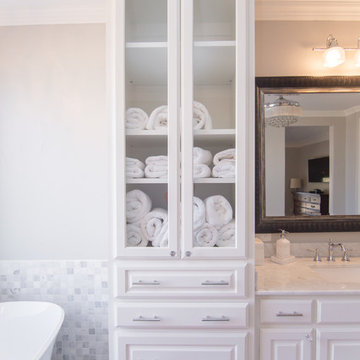
This home renovation turned out to be our crowning jewel! It's absolutely incredible. Be sure to look at the before/after pictures.
This is an example of a large contemporary master bathroom in Dallas with white cabinets, a freestanding tub, a double shower, a two-piece toilet, grey walls, travertine floors, an undermount sink, marble benchtops, grey floor, a hinged shower door, white benchtops, glass-front cabinets, white tile and stone tile.
This is an example of a large contemporary master bathroom in Dallas with white cabinets, a freestanding tub, a double shower, a two-piece toilet, grey walls, travertine floors, an undermount sink, marble benchtops, grey floor, a hinged shower door, white benchtops, glass-front cabinets, white tile and stone tile.
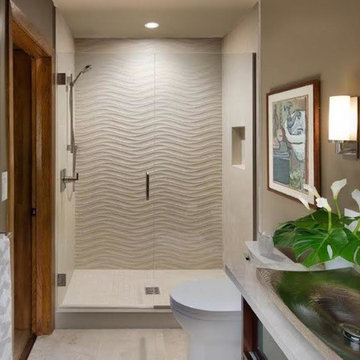
This guest bath use to be from the 70's with a bathtub and old oak vanity. This was a Jack and Jill bath so there use to be a door where the toilet now is and the toilet use to sit in front of the vanity under the window. We closed off the door and installed a contemporary toilet. We installed 18" travertine tiles on the floor and a contemporary Robern cabinet and medicine cabinet mirror with lots of storage and frosted glass sliding doors. The bathroom idea started when I took my client shopping and she fell in love with the pounded stainless steel vessel sink. We found a faucet that worked like a joy stick and because she is a pilot she thought that was a fun idea. The countertop is a travertine remnant I found. The bathtub was replaced with a walk in shower using a wave pattern tile for the back wall. We did a frameless glass shower enclosure with a hand held shower faucet
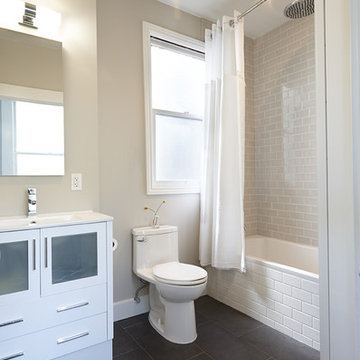
www.davidkingsburyphoto.com
Inspiration for a transitional bathroom in San Francisco with glass-front cabinets, white cabinets, an alcove tub, a shower/bathtub combo, a one-piece toilet, beige tile, beige walls and black floor.
Inspiration for a transitional bathroom in San Francisco with glass-front cabinets, white cabinets, an alcove tub, a shower/bathtub combo, a one-piece toilet, beige tile, beige walls and black floor.
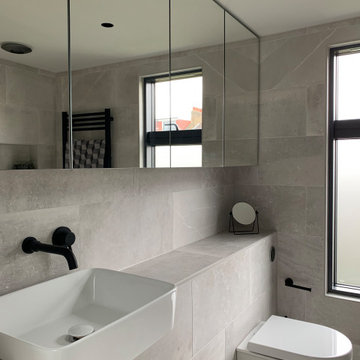
Design ideas for a small modern 3/4 bathroom in London with glass-front cabinets, an open shower, a wall-mount toilet, gray tile, porcelain tile, grey walls, porcelain floors, a drop-in sink, tile benchtops, grey floor, an open shower, grey benchtops, a single vanity and a built-in vanity.
All Toilets Bathroom Design Ideas with Glass-front Cabinets
9