All Toilets Bathroom Design Ideas with Glass-front Cabinets
Refine by:
Budget
Sort by:Popular Today
121 - 140 of 3,212 photos
Item 1 of 3
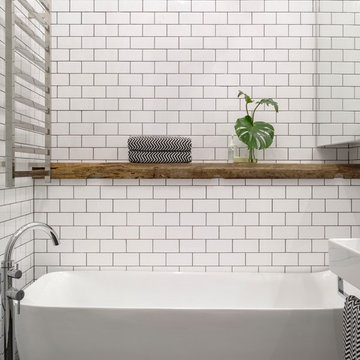
First floor addition, extension and internal renovation to Surry Hills terrace. Modern bathroom with subway tiles, black grout and black mosaic floor tiles.
Architect: Brcar Moroney
Photographer: Justin Alexander
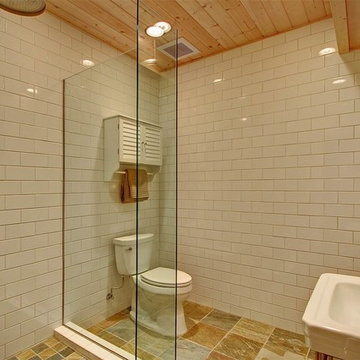
This bathroom features floor to ceiling white subway tile.
Photo of a mid-sized country 3/4 bathroom in Seattle with glass-front cabinets, medium wood cabinets, an alcove tub, a corner shower, a one-piece toilet, white tile, subway tile, brown walls, a pedestal sink and wood benchtops.
Photo of a mid-sized country 3/4 bathroom in Seattle with glass-front cabinets, medium wood cabinets, an alcove tub, a corner shower, a one-piece toilet, white tile, subway tile, brown walls, a pedestal sink and wood benchtops.
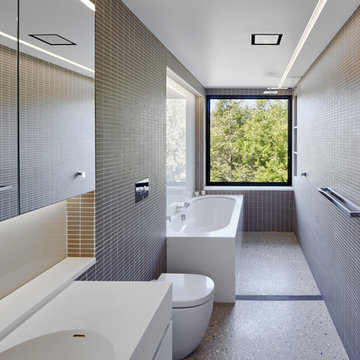
Marian Riabic
Design ideas for a mid-sized contemporary 3/4 bathroom in Sydney with glass-front cabinets, a wall-mount toilet, gray tile, ceramic tile, grey walls, concrete floors, an integrated sink, white cabinets, an undermount tub and engineered quartz benchtops.
Design ideas for a mid-sized contemporary 3/4 bathroom in Sydney with glass-front cabinets, a wall-mount toilet, gray tile, ceramic tile, grey walls, concrete floors, an integrated sink, white cabinets, an undermount tub and engineered quartz benchtops.
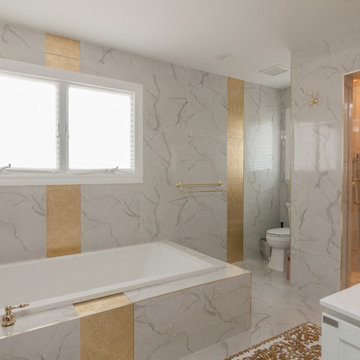
Timothy Hill Photography
Large modern master bathroom in New York with glass-front cabinets, white cabinets, a hot tub, an alcove shower, a two-piece toilet, white tile, ceramic tile, white walls, ceramic floors, a vessel sink, solid surface benchtops, white floor and a hinged shower door.
Large modern master bathroom in New York with glass-front cabinets, white cabinets, a hot tub, an alcove shower, a two-piece toilet, white tile, ceramic tile, white walls, ceramic floors, a vessel sink, solid surface benchtops, white floor and a hinged shower door.
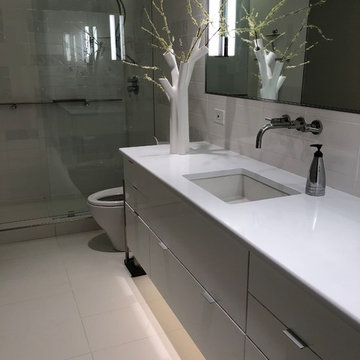
Inspiration for a small modern master bathroom in Dallas with glass-front cabinets, grey cabinets, an open shower, a one-piece toilet, white tile, ceramic tile, grey walls, porcelain floors, an undermount sink, engineered quartz benchtops, white floor, an open shower and white benchtops.

Large shower with alcoves
Photo of a small beach style master bathroom in Wellington with glass-front cabinets, brown cabinets, a corner shower, a one-piece toilet, green tile, ceramic tile, green walls, ceramic floors, a vessel sink, granite benchtops, white floor, a sliding shower screen, grey benchtops, a double vanity and a built-in vanity.
Photo of a small beach style master bathroom in Wellington with glass-front cabinets, brown cabinets, a corner shower, a one-piece toilet, green tile, ceramic tile, green walls, ceramic floors, a vessel sink, granite benchtops, white floor, a sliding shower screen, grey benchtops, a double vanity and a built-in vanity.
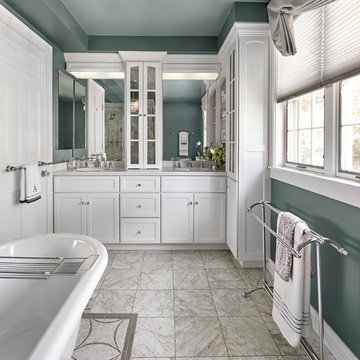
This is an example of a mid-sized transitional master bathroom in Chicago with glass-front cabinets, white cabinets, a freestanding tub, a corner shower, a two-piece toilet, blue tile, blue walls, mosaic tile floors, an undermount sink, marble benchtops, grey floor, a hinged shower door and white benchtops.
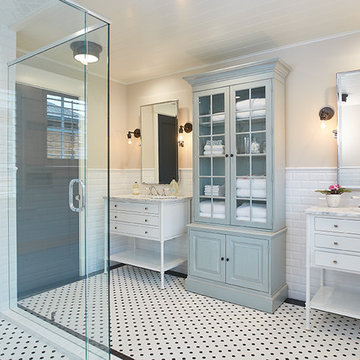
The best of the past and present meet in this distinguished design. Custom craftsmanship and distinctive detailing give this lakefront residence its vintage flavor while an open and light-filled floor plan clearly mark it as contemporary. With its interesting shingled roof lines, abundant windows with decorative brackets and welcoming porch, the exterior takes in surrounding views while the interior meets and exceeds contemporary expectations of ease and comfort. The main level features almost 3,000 square feet of open living, from the charming entry with multiple window seats and built-in benches to the central 15 by 22-foot kitchen, 22 by 18-foot living room with fireplace and adjacent dining and a relaxing, almost 300-square-foot screened-in porch. Nearby is a private sitting room and a 14 by 15-foot master bedroom with built-ins and a spa-style double-sink bath with a beautiful barrel-vaulted ceiling. The main level also includes a work room and first floor laundry, while the 2,165-square-foot second level includes three bedroom suites, a loft and a separate 966-square-foot guest quarters with private living area, kitchen and bedroom. Rounding out the offerings is the 1,960-square-foot lower level, where you can rest and recuperate in the sauna after a workout in your nearby exercise room. Also featured is a 21 by 18-family room, a 14 by 17-square-foot home theater, and an 11 by 12-foot guest bedroom suite.
Photography: Ashley Avila Photography & Fulview Builder: J. Peterson Homes Interior Design: Vision Interiors by Visbeen
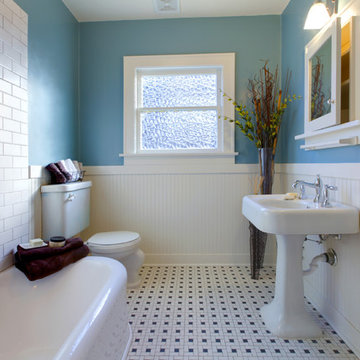
Based in New York, with over 50 years in the industry our business is built on a foundation of steadfast commitment to client satisfaction.
This is an example of a mid-sized traditional master bathroom in New York with glass-front cabinets, white cabinets, a hot tub, an open shower, a two-piece toilet, white tile, mosaic tile, white walls, porcelain floors, an undermount sink, tile benchtops, white floor and a hinged shower door.
This is an example of a mid-sized traditional master bathroom in New York with glass-front cabinets, white cabinets, a hot tub, an open shower, a two-piece toilet, white tile, mosaic tile, white walls, porcelain floors, an undermount sink, tile benchtops, white floor and a hinged shower door.
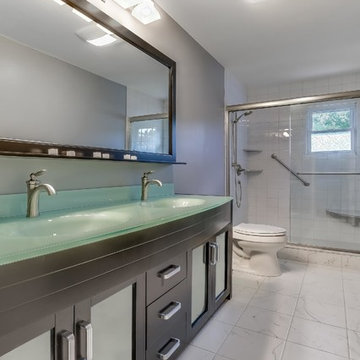
Inspiration for a mid-sized transitional 3/4 bathroom in New York with glass-front cabinets, dark wood cabinets, an alcove shower, a one-piece toilet, grey walls, marble floors, an integrated sink and glass benchtops.
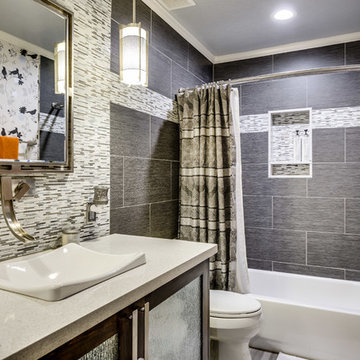
ListerPros
Design ideas for a small transitional kids bathroom in Phoenix with a console sink, glass-front cabinets, dark wood cabinets, engineered quartz benchtops, a freestanding tub, a shower/bathtub combo, a one-piece toilet, gray tile, ceramic tile, grey walls and porcelain floors.
Design ideas for a small transitional kids bathroom in Phoenix with a console sink, glass-front cabinets, dark wood cabinets, engineered quartz benchtops, a freestanding tub, a shower/bathtub combo, a one-piece toilet, gray tile, ceramic tile, grey walls and porcelain floors.
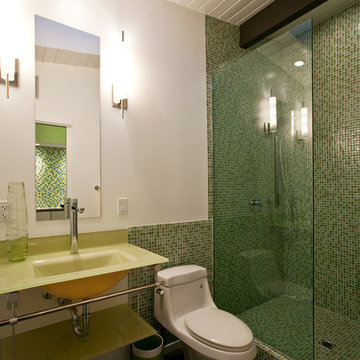
Guest Bathroom
Lance Gerber, Nuvue Interactive, LLC
Photo of a mid-sized midcentury 3/4 bathroom in Other with a wall-mount sink, glass-front cabinets, glass benchtops, an open shower, a one-piece toilet, multi-coloured tile, white walls and concrete floors.
Photo of a mid-sized midcentury 3/4 bathroom in Other with a wall-mount sink, glass-front cabinets, glass benchtops, an open shower, a one-piece toilet, multi-coloured tile, white walls and concrete floors.
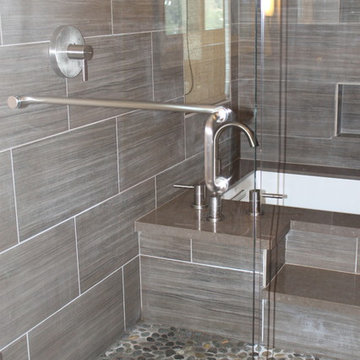
Inspiration for a mid-sized contemporary 3/4 bathroom in San Francisco with glass-front cabinets, dark wood cabinets, an undermount tub, a shower/bathtub combo, a two-piece toilet, gray tile, stone tile, white walls, porcelain floors, an undermount sink, engineered quartz benchtops, beige floor, a hinged shower door, green benchtops, a shower seat, a double vanity, a floating vanity and vaulted.
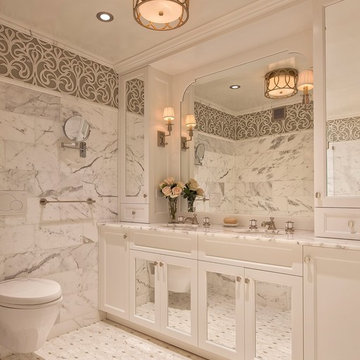
Inspiration for a traditional bathroom in New York with an undermount sink, glass-front cabinets, white cabinets, a wall-mount toilet and white walls.
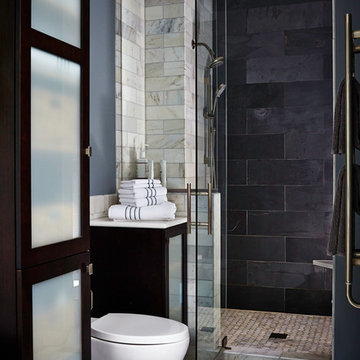
Bathroom remodel with espresso stained cabinets, granite and slate wall and floor tile. Cameron Sadeghpour Photography
Inspiration for a mid-sized transitional master bathroom in Other with a freestanding tub, an alcove shower, gray tile, an undermount sink, glass-front cabinets, dark wood cabinets, engineered quartz benchtops, a one-piece toilet, grey walls and slate.
Inspiration for a mid-sized transitional master bathroom in Other with a freestanding tub, an alcove shower, gray tile, an undermount sink, glass-front cabinets, dark wood cabinets, engineered quartz benchtops, a one-piece toilet, grey walls and slate.

Bagno con travi a vista sbiancate
Pavimento e rivestimento in grandi lastre Laminam Calacatta Michelangelo
Rivestimento in legno di rovere con pannello a listelli realizzato su disegno.
Vasca da bagno a libera installazione di Agape Spoon XL
Mobile lavabo di Novello - your bathroom serie Quari con piano in Laminam Emperador
Rubinetteria Gessi Serie 316

Terrazzo floor tiles and aqua green splashback tiles feature in this simple and stylish Ensuite bathroom.
Photo of a mid-sized contemporary master bathroom in Melbourne with glass-front cabinets, light wood cabinets, a freestanding tub, an alcove shower, a two-piece toilet, green tile, subway tile, green walls, porcelain floors, a drop-in sink, engineered quartz benchtops, grey floor, a hinged shower door, white benchtops, a double vanity and a built-in vanity.
Photo of a mid-sized contemporary master bathroom in Melbourne with glass-front cabinets, light wood cabinets, a freestanding tub, an alcove shower, a two-piece toilet, green tile, subway tile, green walls, porcelain floors, a drop-in sink, engineered quartz benchtops, grey floor, a hinged shower door, white benchtops, a double vanity and a built-in vanity.
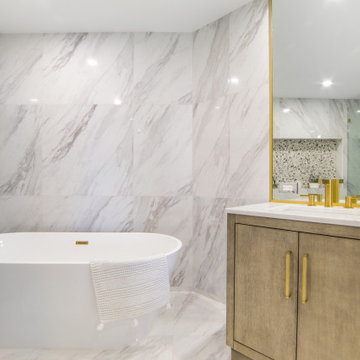
Inspiration for a large transitional master bathroom in Miami with glass-front cabinets, beige cabinets, a corner shower, a wall-mount toilet, white tile, porcelain tile, white walls, porcelain floors, a drop-in sink, quartzite benchtops, white floor, a hinged shower door, white benchtops, a niche, a double vanity and a freestanding vanity.

Bagno con travi a vista sbiancate
Pavimento e rivestimento in grandi lastre Laminam Calacatta Michelangelo
Rivestimento in legno di rovere con pannello a listelli realizzato su disegno.
Vasca da bagno a libera installazione di Agape Spoon XL
Mobile lavabo di Novello - your bathroom serie Quari con piano in Laminam Emperador
Rubinetteria Gessi Serie 316
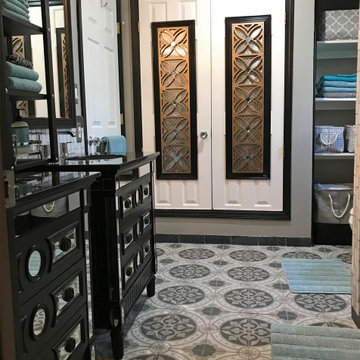
This guest bathroom was given a glamorous remodel by fusing both art deco and turkish bath house inspirations. The sophisticated monochromatic scheme allowed for pops of color to be introduced through turquoise towels and rugs. High contrast mirrored vanities created a bold glamorous look.
All Toilets Bathroom Design Ideas with Glass-front Cabinets
7