All Toilets Bathroom Design Ideas with Glass-front Cabinets
Refine by:
Budget
Sort by:Popular Today
141 - 160 of 3,212 photos
Item 1 of 3
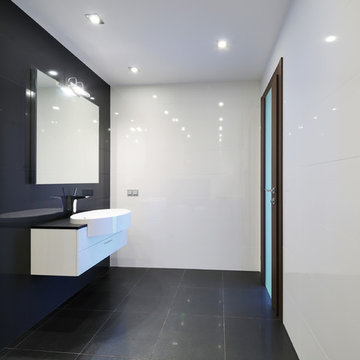
Based in New York, with over 50 years in the industry our business is built on a foundation of steadfast commitment to client satisfaction.
Design ideas for a mid-sized traditional master bathroom in New York with glass-front cabinets, white cabinets, a hot tub, an open shower, a two-piece toilet, white tile, mosaic tile, white walls, porcelain floors, an undermount sink, tile benchtops, white floor and a hinged shower door.
Design ideas for a mid-sized traditional master bathroom in New York with glass-front cabinets, white cabinets, a hot tub, an open shower, a two-piece toilet, white tile, mosaic tile, white walls, porcelain floors, an undermount sink, tile benchtops, white floor and a hinged shower door.
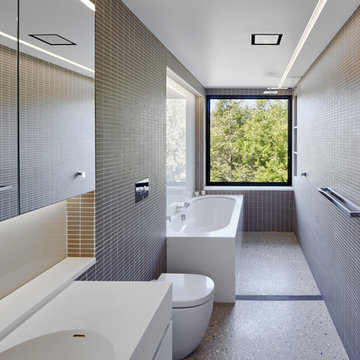
Marian Riabic
Design ideas for a mid-sized contemporary 3/4 bathroom in Sydney with glass-front cabinets, a wall-mount toilet, gray tile, ceramic tile, grey walls, concrete floors, an integrated sink, white cabinets, an undermount tub and engineered quartz benchtops.
Design ideas for a mid-sized contemporary 3/4 bathroom in Sydney with glass-front cabinets, a wall-mount toilet, gray tile, ceramic tile, grey walls, concrete floors, an integrated sink, white cabinets, an undermount tub and engineered quartz benchtops.
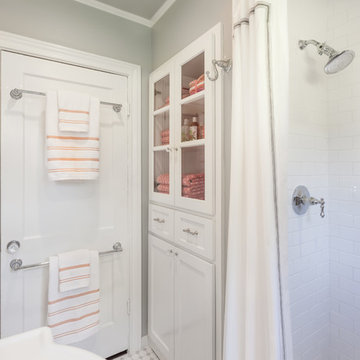
Photography by:
Connie Anderson Photography
Design ideas for a small traditional 3/4 bathroom in Houston with glass-front cabinets, white cabinets, marble benchtops, a one-piece toilet, white tile, subway tile, grey walls, mosaic tile floors, an open shower, white floor and a shower curtain.
Design ideas for a small traditional 3/4 bathroom in Houston with glass-front cabinets, white cabinets, marble benchtops, a one-piece toilet, white tile, subway tile, grey walls, mosaic tile floors, an open shower, white floor and a shower curtain.
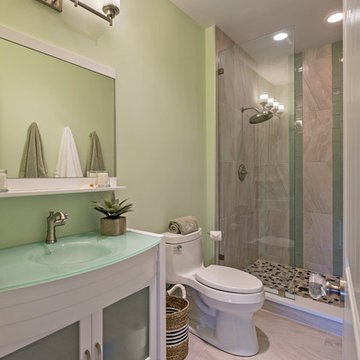
Mid-sized transitional bathroom in Miami with glass-front cabinets, white cabinets, an alcove shower, a one-piece toilet, porcelain tile, green walls, porcelain floors, an integrated sink and glass benchtops.
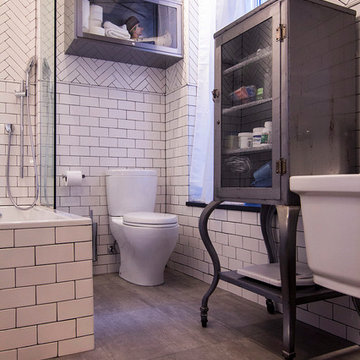
photos by Pedro Marti
The owner’s of this apartment had been living in this large working artist’s loft in Tribeca since the 70’s when they occupied the vacated space that had previously been a factory warehouse. Since then the space had been adapted for the husband and wife, both artists, to house their studios as well as living quarters for their growing family. The private areas were previously separated from the studio with a series of custom partition walls. Now that their children had grown and left home they were interested in making some changes. The major change was to take over spaces that were the children’s bedrooms and incorporate them in a new larger open living/kitchen space. The previously enclosed kitchen was enlarged creating a long eat-in counter at the now opened wall that had divided off the living room. The kitchen cabinetry capitalizes on the full height of the space with extra storage at the tops for seldom used items. The overall industrial feel of the loft emphasized by the exposed electrical and plumbing that run below the concrete ceilings was supplemented by a grid of new ceiling fans and industrial spotlights. Antique bubble glass, vintage refrigerator hinges and latches were chosen to accent simple shaker panels on the new kitchen cabinetry, including on the integrated appliances. A unique red industrial wheel faucet was selected to go with the integral black granite farm sink. The white subway tile that pre-existed in the kitchen was continued throughout the enlarged area, previously terminating 5 feet off the ground, it was expanded in a contrasting herringbone pattern to the full 12 foot height of the ceilings. This same tile motif was also used within the updated bathroom on top of a concrete-like porcelain floor tile. The bathroom also features a large white porcelain laundry sink with industrial fittings and a vintage stainless steel medicine display cabinet. Similar vintage stainless steel cabinets are also used in the studio spaces for storage. And finally black iron plumbing pipe and fittings were used in the newly outfitted closets to create hanging storage and shelving to complement the overall industrial feel.
pedro marti
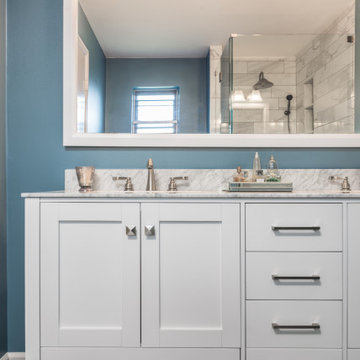
The faux marble tile we used in the master bath shower gives a high end look with a low cost price tag. The shower niche is great for storage space and is topped with a pop of blue herringbone glass mosaic. Custom glass shower enclosure, brushed nickle rain-head and fixtures, and a foot niche finish the space perfectly.
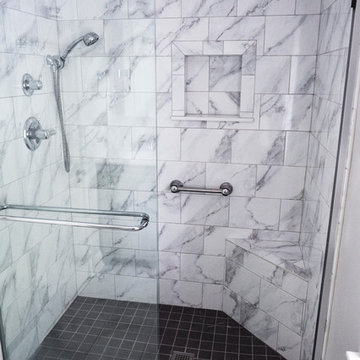
This barrier free shower is completed with a beautifully detailed shower niche, corner bench seat, chrome fixtures, sliding glass doors and floor to ceiling wall tiles.
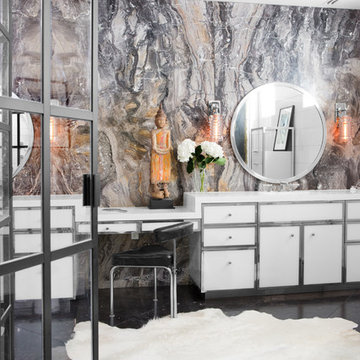
The master bath is outfitted with arabesco bronzino slab in a warm gray tone.
Photo by Adam Milliron
Photo of a mid-sized industrial master bathroom in Other with glass-front cabinets, white cabinets, a corner shower, white tile, ceramic tile, multi-coloured walls, marble floors, black floor, a one-piece toilet, a drop-in sink, solid surface benchtops and a hinged shower door.
Photo of a mid-sized industrial master bathroom in Other with glass-front cabinets, white cabinets, a corner shower, white tile, ceramic tile, multi-coloured walls, marble floors, black floor, a one-piece toilet, a drop-in sink, solid surface benchtops and a hinged shower door.
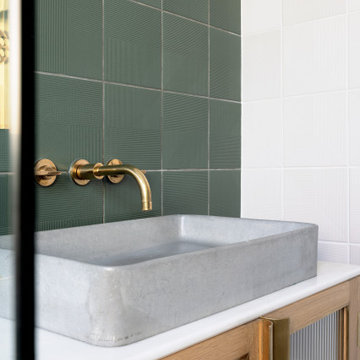
Inspiration for a mid-sized contemporary kids bathroom in London with glass-front cabinets, medium wood cabinets, a freestanding tub, a shower/bathtub combo, a one-piece toilet, green tile, porcelain tile, grey walls, porcelain floors, an integrated sink, engineered quartz benchtops, white floor, an open shower, white benchtops, a single vanity and a freestanding vanity.
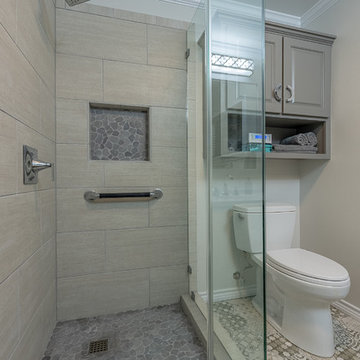
Small modern 3/4 bathroom in Austin with glass-front cabinets, grey cabinets, a corner shower, a two-piece toilet, beige walls, ceramic floors, a drop-in sink, granite benchtops, multi-coloured floor, a hinged shower door and white benchtops.
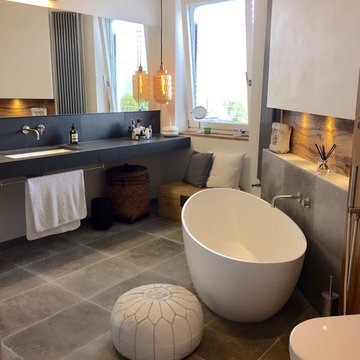
Dove Grey Tumbled Limestone
This is an example of a large contemporary kids bathroom in Other with glass-front cabinets, black cabinets, a freestanding tub, an open shower, a wall-mount toilet, gray tile, limestone, white walls, limestone floors, wood benchtops, grey floor and an open shower.
This is an example of a large contemporary kids bathroom in Other with glass-front cabinets, black cabinets, a freestanding tub, an open shower, a wall-mount toilet, gray tile, limestone, white walls, limestone floors, wood benchtops, grey floor and an open shower.
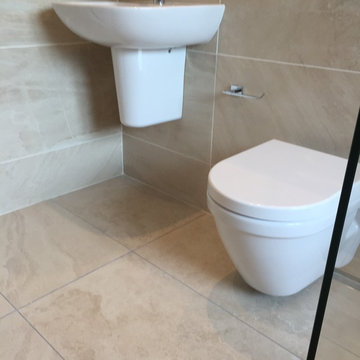
This family bathroom holds atmosphere and warmth created using different textures, ambient and feature lighting. Not only is it beautiful space but also quite functional. The shower hand hose was made long enough for our client to clean the bath area. A glass panel contains the wet-room area and also leaves the length of the room uninterrupted.Thomas Cleary
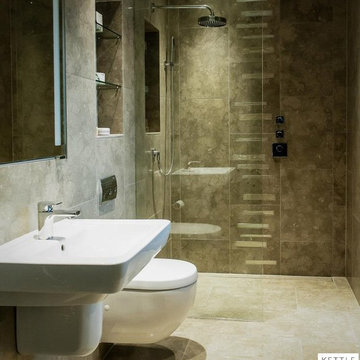
Small contemporary master bathroom in Other with a wall-mount sink, glass-front cabinets, an alcove shower, a wall-mount toilet, gray tile, grey walls and marble floors.
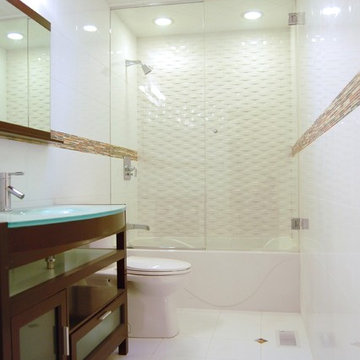
Ballroom Baths & Home Design: Basket Weave Bath
This is an example of a large contemporary 3/4 bathroom in Austin with glass-front cabinets, dark wood cabinets, an alcove tub, a shower/bathtub combo, a two-piece toilet, white tile, porcelain tile, white walls, porcelain floors, an integrated sink, glass benchtops, white floor, a hinged shower door and blue benchtops.
This is an example of a large contemporary 3/4 bathroom in Austin with glass-front cabinets, dark wood cabinets, an alcove tub, a shower/bathtub combo, a two-piece toilet, white tile, porcelain tile, white walls, porcelain floors, an integrated sink, glass benchtops, white floor, a hinged shower door and blue benchtops.

Twin basins on custom vanity
Photo of a small tropical master bathroom in Wellington with glass-front cabinets, brown cabinets, a corner shower, a one-piece toilet, green tile, ceramic tile, green walls, ceramic floors, a vessel sink, granite benchtops, white floor, a sliding shower screen, black benchtops, a double vanity and a built-in vanity.
Photo of a small tropical master bathroom in Wellington with glass-front cabinets, brown cabinets, a corner shower, a one-piece toilet, green tile, ceramic tile, green walls, ceramic floors, a vessel sink, granite benchtops, white floor, a sliding shower screen, black benchtops, a double vanity and a built-in vanity.

Strict and concise design with minimal decor and necessary plumbing set - ideal for a small bathroom.
Speaking of about the color of the decoration, the classical marble fits perfectly with the wood.
A dark floor against the background of light walls creates a sense of the shape of space.
The toilet and sink are wall-hung and are white. This type of plumbing has its advantages; it is visually lighter and does not take up extra space.
Under the sink, you can see a shelf for storing towels. The niche above the built-in toilet is also very advantageous for use due to its compactness. Frameless glass shower doors create a spacious feel.
The spot lighting on the perimeter of the room extends everywhere and creates a soft glow.
Learn more about us - www.archviz-studio.com
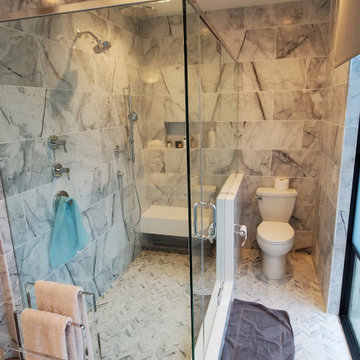
Photo of a large modern master bathroom in New York with glass-front cabinets, white cabinets, a freestanding tub, a corner shower, a one-piece toilet, gray tile, marble, grey walls, marble floors, an undermount sink, engineered quartz benchtops, grey floor, a hinged shower door, white benchtops, a shower seat, a double vanity, a floating vanity and coffered.
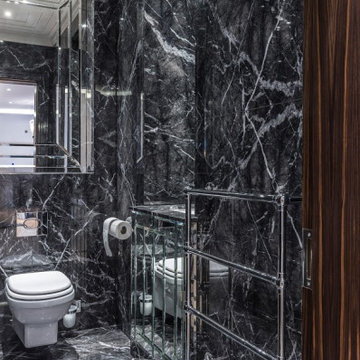
Architecture by PTP Architects; Interior Design by Gerald Moran Interiors; Works and Photographs by Rupert Cordle Town & Country
Design ideas for a small eclectic master bathroom in London with glass-front cabinets, an open shower, a wall-mount toilet, black tile, marble, black walls, marble floors, an undermount sink, marble benchtops, black floor, a hinged shower door, black benchtops, a single vanity and a built-in vanity.
Design ideas for a small eclectic master bathroom in London with glass-front cabinets, an open shower, a wall-mount toilet, black tile, marble, black walls, marble floors, an undermount sink, marble benchtops, black floor, a hinged shower door, black benchtops, a single vanity and a built-in vanity.
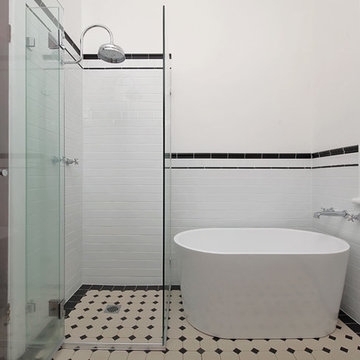
A few years ago we completed the kitchen renovation on this wonderfully maintained Arts and Crafts home, dating back to the 1930’s. Naturally, we were very pleased to be entrusted with the client’s vision for the renovation of the main bathroom, which was to remain true to its origins, yet encompassing modern touches of today.
This was achieved with patterned floor tiles and a pedestal basin. The client selected beautiful tapware from Perrin and Rowe to complement the period. The frameless shower screen, freestanding bath plus the ceramic white wall tile provides an open, bright “feel” we are all looking for in our bathrooms today. Our client also had a passion for Art Deco and personally designed a Shaving Cabinet which Impala created from blackwood veneer. This is a great representation of how Impala working with its clients makes a house a home.
Photos: Archetype Photography
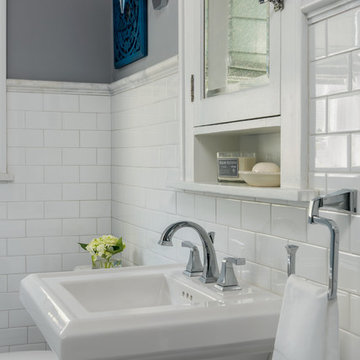
Matthew Harrer Photography
Design ideas for a small traditional bathroom in St Louis with glass-front cabinets, blue cabinets, a curbless shower, a two-piece toilet, white tile, ceramic tile, grey walls, marble floors, a pedestal sink, grey floor and a sliding shower screen.
Design ideas for a small traditional bathroom in St Louis with glass-front cabinets, blue cabinets, a curbless shower, a two-piece toilet, white tile, ceramic tile, grey walls, marble floors, a pedestal sink, grey floor and a sliding shower screen.
All Toilets Bathroom Design Ideas with Glass-front Cabinets
8