Bathroom Design Ideas with Glass Sheet Wall and Slate
Refine by:
Budget
Sort by:Popular Today
41 - 60 of 3,979 photos
Item 1 of 3
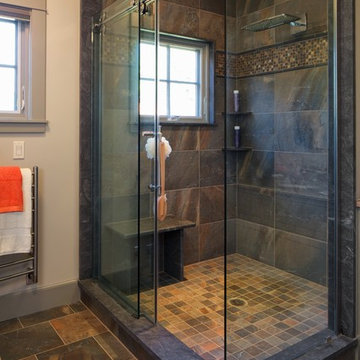
David Clough Photography
Photo of a mid-sized country master bathroom in Portland Maine with a corner shower, brown tile, gray tile, slate, white walls, slate floors, brown floor and a sliding shower screen.
Photo of a mid-sized country master bathroom in Portland Maine with a corner shower, brown tile, gray tile, slate, white walls, slate floors, brown floor and a sliding shower screen.
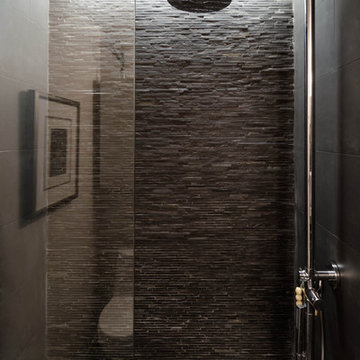
The back wall of this bathroom is covered in a semi-rough textured slate mosaic.
Design: CONTENT Architecture
Tile: Bayou City Mosaics Black Slate Mini Sticks
Photo: Peter Molick
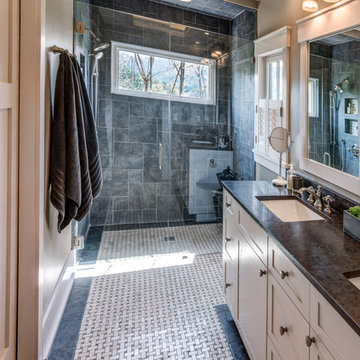
This is an example of a small modern master bathroom in Other with shaker cabinets, white cabinets, a curbless shower, black tile, slate, beige walls, ceramic floors, an undermount sink, soapstone benchtops, multi-coloured floor, a hinged shower door and black benchtops.

This Desert Mountain gem, nestled in the mountains of Mountain Skyline Village, offers both views for miles and secluded privacy. Multiple glass pocket doors disappear into the walls to reveal the private backyard resort-like retreat. Extensive tiered and integrated retaining walls allow both a usable rear yard and an expansive front entry and driveway to greet guests as they reach the summit. Inside the wine and libations can be stored and shared from several locations in this entertainer’s dream.

Master bathroom with freestanding shower and built in dressing table and double vanities
Photo of a large beach style master bathroom in New York with recessed-panel cabinets, white cabinets, a drop-in tub, a corner shower, blue tile, glass sheet wall, beige walls, porcelain floors, an undermount sink, engineered quartz benchtops, beige floor, a hinged shower door, multi-coloured benchtops, a double vanity and a built-in vanity.
Photo of a large beach style master bathroom in New York with recessed-panel cabinets, white cabinets, a drop-in tub, a corner shower, blue tile, glass sheet wall, beige walls, porcelain floors, an undermount sink, engineered quartz benchtops, beige floor, a hinged shower door, multi-coloured benchtops, a double vanity and a built-in vanity.
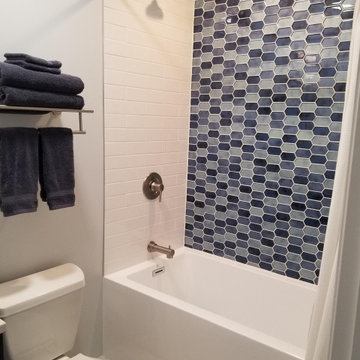
Design ideas for a small transitional bathroom in Chicago with blue cabinets, an alcove tub, a shower/bathtub combo, blue tile, glass sheet wall, porcelain floors, engineered quartz benchtops, grey floor, white benchtops and a single vanity.
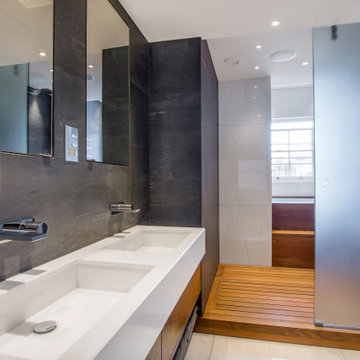
Inspiration for a contemporary kids bathroom in London with flat-panel cabinets, medium wood cabinets, a japanese tub, an open shower, a wall-mount toilet, gray tile, slate, grey walls, slate floors, a wall-mount sink, quartzite benchtops, beige floor, an open shower, white benchtops, a double vanity and a built-in vanity.
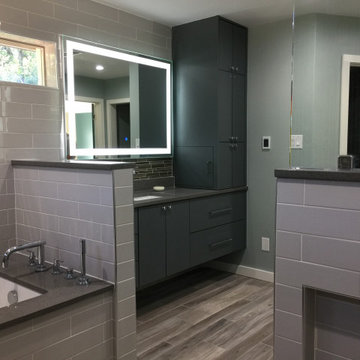
Gray tones abound in this master bathroom which boasts a large walk-in shower with a tub, lighted mirrors, wall mounted fixtures, and floating vanities.
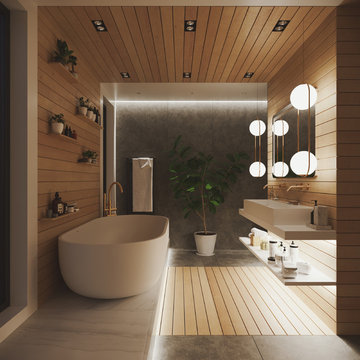
Photo of a large modern kids wet room bathroom in Other with a freestanding tub, a wall-mount toilet, gray tile, slate, white walls, slate floors, a trough sink, engineered quartz benchtops, grey floor, an open shower and white benchtops.
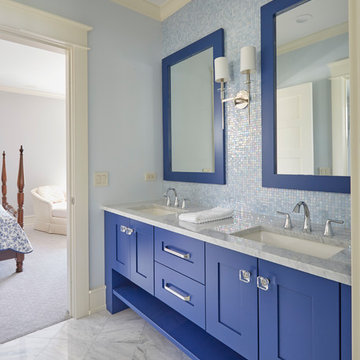
**Project Overview**
This new custom home is filled with personality and individual touches that make it true to the owners' vision. When creating the guest bath, they wanted to do something truly unique and a little bit whimsical. The result is a custom-designed furniture piece vanity in a custom royal blue finish, as well as matching mirror frames.
**What Makes This Project Unique?**
The clients had an image in their minds and were determined to find a place for it in their new custom home. Their love of bold blue and this unique style led to the creation of this one-of-a-kind piece. The room is bathed in natural light, and the use of light colors in the tile to complement the brilliant blue, help ensure that the space remains light, airy and welcoming.
**Design Challenges**
Because this furniture piece doesn't start with a standard vanity, our biggest challenge was simply determining what pieces we could draw upon from a semi-custom custom cabinet line.
Photo by MIke Kaskel
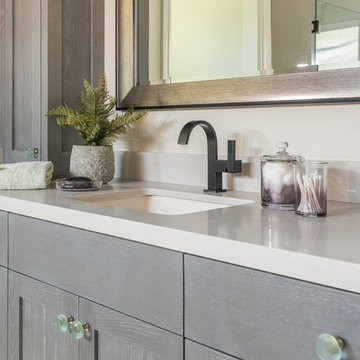
Finding a home is not easy in a seller’s market, but when my clients discovered one—even though it needed a bit of work—in a beautiful area of the Santa Cruz Mountains, they decided to jump in. Surrounded by old-growth redwood trees and a sense of old-time history, the house’s location informed the design brief for their desired remodel work. Yet I needed to balance this with my client’s preference for clean-lined, modern style.
Suffering from a previous remodel, the galley-like bathroom in the master suite was long and dank. My clients were willing to completely redesign the layout of the suite, so the bathroom became the walk-in closet. We borrowed space from the bedroom to create a new, larger master bathroom which now includes a separate tub and shower.
The look of the room nods to nature with organic elements like a pebbled shower floor and vertical accent tiles of honed green slate. A custom vanity of blue weathered wood and a ceiling that recalls the look of pressed tin evoke a time long ago when people settled this mountain region. At the same time, the hardware in the room looks to the future with sleek, modular shapes in a chic matte black finish. Harmonious, serene, with personality: just what my clients wanted.
Photo: Bernardo Grijalva
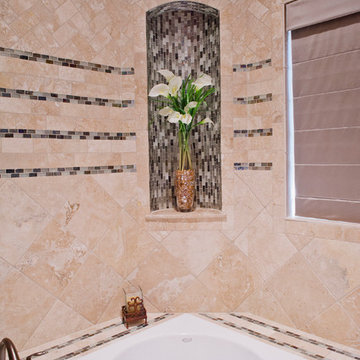
Step into luxury in this large jacuzzi tub. The tile work is travertine tile with glass sheet tile throughout.
Drive up to practical luxury in this Hill Country Spanish Style home. The home is a classic hacienda architecture layout. It features 5 bedrooms, 2 outdoor living areas, and plenty of land to roam.
Classic materials used include:
Saltillo Tile - also known as terracotta tile, Spanish tile, Mexican tile, or Quarry tile
Cantera Stone - feature in Pinon, Tobacco Brown and Recinto colors
Copper sinks and copper sconce lighting
Travertine Flooring
Cantera Stone tile
Brick Pavers
Photos Provided by
April Mae Creative
aprilmaecreative.com
Tile provided by Rustico Tile and Stone - RusticoTile.com or call (512) 260-9111 / info@rusticotile.com
Construction by MelRay Corporation
aprilmaecreative.com
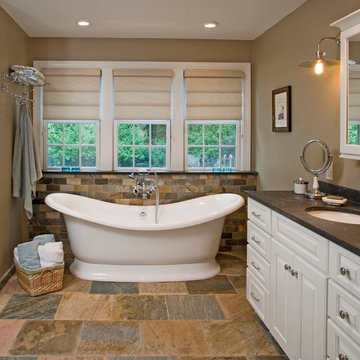
This image features the bathroom's very elegant Victoria & Albert slipper tub. Centrally located under the windows, this tub is ideal for unwinding after along day and complimented by a period style wall mount chrome tub fill and hand spray. The floor shown is a natural clefted slate with radiant heating.
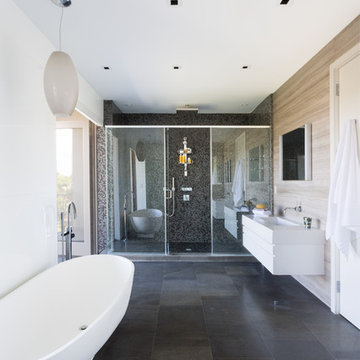
Claudia Uribe Photography
Inspiration for a large contemporary master bathroom in Miami with a freestanding tub, flat-panel cabinets, white cabinets, an alcove shower, white walls, an integrated sink, solid surface benchtops and slate.
Inspiration for a large contemporary master bathroom in Miami with a freestanding tub, flat-panel cabinets, white cabinets, an alcove shower, white walls, an integrated sink, solid surface benchtops and slate.
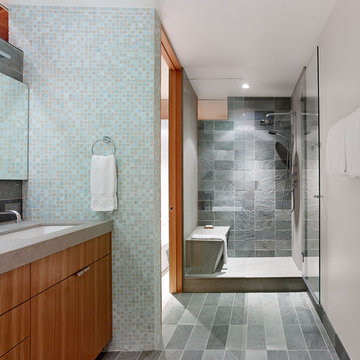
Small vacation house right on Lake Tahoe.
Photos by Bruce Damonte
Photo of a contemporary bathroom in San Francisco with an undermount sink and slate.
Photo of a contemporary bathroom in San Francisco with an undermount sink and slate.

Girls bathroom renovation
This is an example of a mid-sized transitional kids bathroom in Baltimore with louvered cabinets, light wood cabinets, a corner shower, a one-piece toilet, white tile, glass sheet wall, white walls, marble floors, an undermount sink, granite benchtops, white floor, a hinged shower door, black benchtops, a shower seat, a double vanity and a built-in vanity.
This is an example of a mid-sized transitional kids bathroom in Baltimore with louvered cabinets, light wood cabinets, a corner shower, a one-piece toilet, white tile, glass sheet wall, white walls, marble floors, an undermount sink, granite benchtops, white floor, a hinged shower door, black benchtops, a shower seat, a double vanity and a built-in vanity.
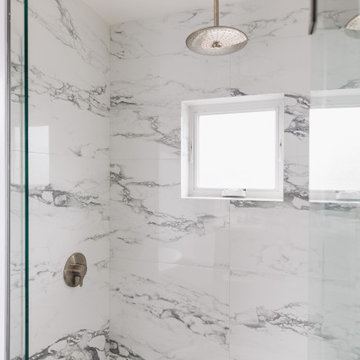
This project was a complete gut remodel of the owner's childhood home. They demolished it and rebuilt it as a brand-new two-story home to house both her retired parents in an attached ADU in-law unit, as well as her own family of six. Though there is a fire door separating the ADU from the main house, it is often left open to create a truly multi-generational home. For the design of the home, the owner's one request was to create something timeless, and we aimed to honor that.
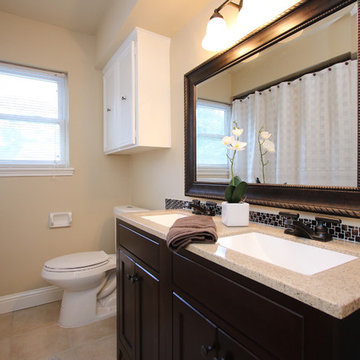
Inspiration for a large traditional master bathroom in Other with recessed-panel cabinets, white cabinets, beige tile, slate, beige walls, tile benchtops and black benchtops.
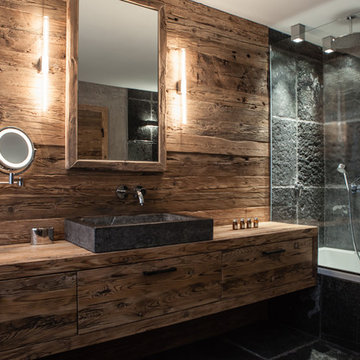
Daniela Polak
Inspiration for a mid-sized country 3/4 bathroom in Munich with flat-panel cabinets, medium wood cabinets, a drop-in tub, a shower/bathtub combo, black tile, slate, brown walls, slate floors, a vessel sink, wood benchtops, black floor and a hinged shower door.
Inspiration for a mid-sized country 3/4 bathroom in Munich with flat-panel cabinets, medium wood cabinets, a drop-in tub, a shower/bathtub combo, black tile, slate, brown walls, slate floors, a vessel sink, wood benchtops, black floor and a hinged shower door.
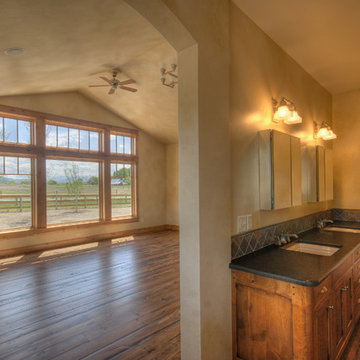
Inspiration for a mid-sized country master bathroom in Other with shaker cabinets, medium wood cabinets, engineered quartz benchtops, a freestanding tub, an alcove shower, multi-coloured tile, slate, beige walls, medium hardwood floors, an undermount sink, brown floor and a hinged shower door.
Bathroom Design Ideas with Glass Sheet Wall and Slate
3