Bathroom Design Ideas with Glass Tile and Marble Floors
Refine by:
Budget
Sort by:Popular Today
41 - 60 of 1,591 photos
Item 1 of 3
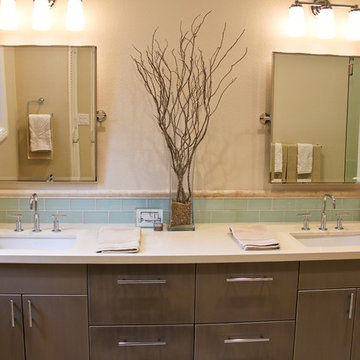
Interiors by Nina Williams Designs, Photography by Chelsea Mar Harding
Inspiration for a small transitional master bathroom in San Diego with an undermount sink, flat-panel cabinets, grey cabinets, engineered quartz benchtops, a corner shower, a two-piece toilet, green tile, glass tile, beige walls and marble floors.
Inspiration for a small transitional master bathroom in San Diego with an undermount sink, flat-panel cabinets, grey cabinets, engineered quartz benchtops, a corner shower, a two-piece toilet, green tile, glass tile, beige walls and marble floors.
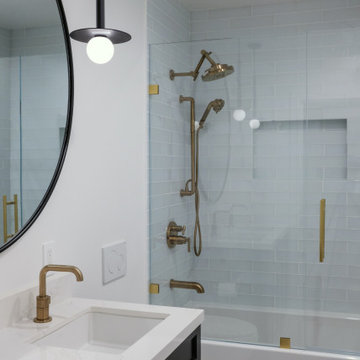
Interior Design: Noz Design
Photos: Sarah Owen
Inspiration for a bathroom in San Francisco with black cabinets, an alcove tub, a shower/bathtub combo, a wall-mount toilet, blue tile, glass tile, white walls, marble floors, an undermount sink, engineered quartz benchtops, grey floor, a hinged shower door, white benchtops, a niche and a double vanity.
Inspiration for a bathroom in San Francisco with black cabinets, an alcove tub, a shower/bathtub combo, a wall-mount toilet, blue tile, glass tile, white walls, marble floors, an undermount sink, engineered quartz benchtops, grey floor, a hinged shower door, white benchtops, a niche and a double vanity.
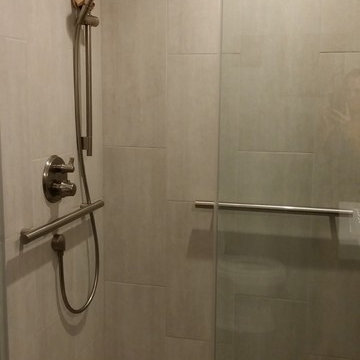
Vanessa
Small asian master bathroom in Providence with an integrated sink, flat-panel cabinets, dark wood cabinets, an alcove shower, white tile, glass tile, grey walls and marble floors.
Small asian master bathroom in Providence with an integrated sink, flat-panel cabinets, dark wood cabinets, an alcove shower, white tile, glass tile, grey walls and marble floors.
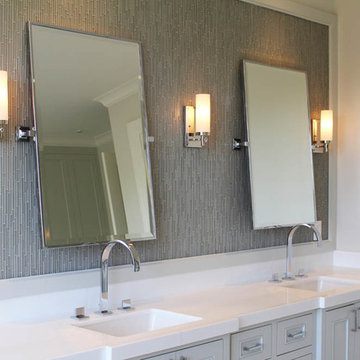
Photo of a large contemporary master bathroom in San Francisco with furniture-like cabinets, grey cabinets, gray tile, glass tile, white walls, marble floors, an integrated sink and marble benchtops.
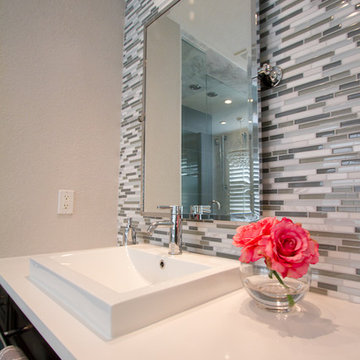
white quartz counter tops, white vessel sinks, chrome faucets, pivot style mirror, linear glass tile behind vanities by Bedrosians Tile (Eclipse, color: Eternity). Wall color is Benjamin Moore 1471 Shoreline.
photographer: Chris Laplante
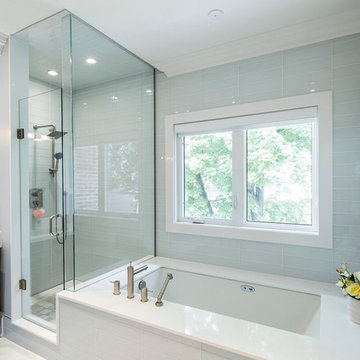
Floating shelves beside the tub provide a seamless look and ample storage without obstructing the space.
This is an example of a mid-sized modern master bathroom in Toronto with flat-panel cabinets, dark wood cabinets, an undermount tub, a corner shower, blue walls, marble floors, an undermount sink, engineered quartz benchtops, glass tile, white floor and a hinged shower door.
This is an example of a mid-sized modern master bathroom in Toronto with flat-panel cabinets, dark wood cabinets, an undermount tub, a corner shower, blue walls, marble floors, an undermount sink, engineered quartz benchtops, glass tile, white floor and a hinged shower door.

Transitional style bathroom renovation with navy blue shower tiles, hexagon marble floor tiles, brass and marble double sink vanity and gold with navy blue wall paper
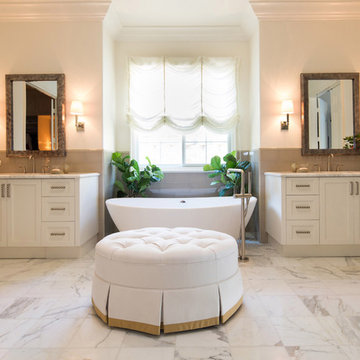
Lori Dennis Interior Design
SoCal Contractor
Inspiration for a large transitional master bathroom in Los Angeles with shaker cabinets, white cabinets, a freestanding tub, gray tile, glass tile, white walls, marble floors, an undermount sink and marble benchtops.
Inspiration for a large transitional master bathroom in Los Angeles with shaker cabinets, white cabinets, a freestanding tub, gray tile, glass tile, white walls, marble floors, an undermount sink and marble benchtops.
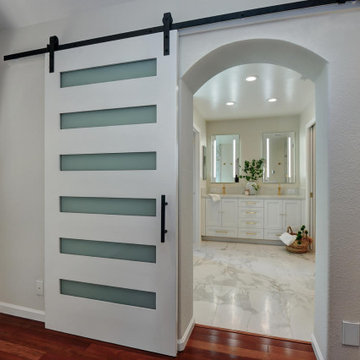
Bold Brass accents and marble flooring style this bathroom feminine classic with a touch of vintage elegance.
This glamorous Mountain View ensuite bathroom features a custom crisp white double sink and lit mirrored vanity, crystal Knobs, eye catching brass fixtures, a warm jet soaking tub and a stylish barn door that provides the perfect amount of privacy. Accent metallic glass tile add the perfect touch of modern masculinity in the corner stand up shower and tub niches, every inch of this master bathroom was well designed and took new levels to adding stylish design to functionality.
Budget analysis and project development by: May Construction
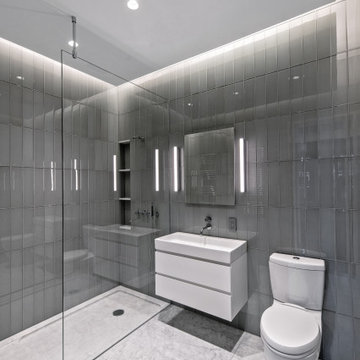
This Queen Anne style five story townhouse in Clinton Hill, Brooklyn is one of a pair that were built in 1887 by Charles Erhart, a co-founder of the Pfizer pharmaceutical company.
The brownstone façade was restored in an earlier renovation, which also included work to main living spaces. The scope for this new renovation phase was focused on restoring the stair hallways, gut renovating six bathrooms, a butler’s pantry, kitchenette, and work to the bedrooms and main kitchen. Work to the exterior of the house included replacing 18 windows with new energy efficient units, renovating a roof deck and restoring original windows.
In keeping with the Victorian approach to interior architecture, each of the primary rooms in the house has its own style and personality.
The Parlor is entirely white with detailed paneling and moldings throughout, the Drawing Room and Dining Room are lined with shellacked Oak paneling with leaded glass windows, and upstairs rooms are finished with unique colors or wallpapers to give each a distinct character.
The concept for new insertions was therefore to be inspired by existing idiosyncrasies rather than apply uniform modernity. Two bathrooms within the master suite both have stone slab walls and floors, but one is in white Carrara while the other is dark grey Graffiti marble. The other bathrooms employ either grey glass, Carrara mosaic or hexagonal Slate tiles, contrasted with either blackened or brushed stainless steel fixtures. The main kitchen and kitchenette have Carrara countertops and simple white lacquer cabinetry to compliment the historic details.
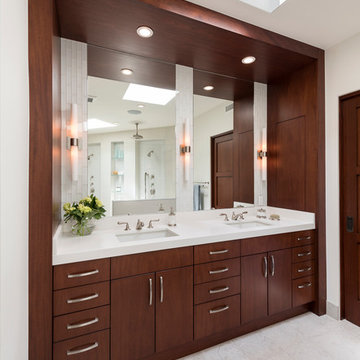
Photo of an expansive modern master wet room bathroom in San Diego with flat-panel cabinets, medium wood cabinets, a freestanding tub, a two-piece toilet, white tile, glass tile, white walls, marble floors, an undermount sink, quartzite benchtops, white floor and an open shower.
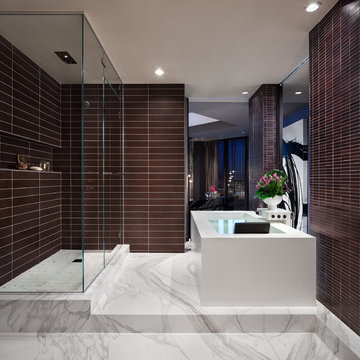
Bright and open bathroom. Walk in tile shower with glass walls.
Large contemporary master bathroom in Las Vegas with a freestanding tub, a corner shower, brown tile, glass tile, brown walls and marble floors.
Large contemporary master bathroom in Las Vegas with a freestanding tub, a corner shower, brown tile, glass tile, brown walls and marble floors.
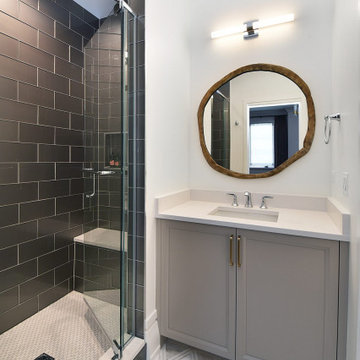
Photo of a small eclectic bathroom in Chicago with flat-panel cabinets, beige cabinets, an alcove shower, gray tile, glass tile, white walls, marble floors, an undermount sink, engineered quartz benchtops, beige floor, a hinged shower door, white benchtops, a shower seat, a single vanity and a built-in vanity.
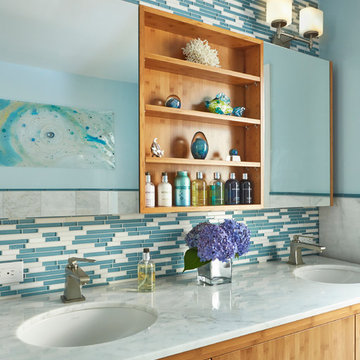
Michelangelo Marble tops this stunning bamboo vanity with coordinating medicine cabinet and shelving above. The blue and white glass and stone mosaic adds some real interest!
Photo by Anastassios Mentis
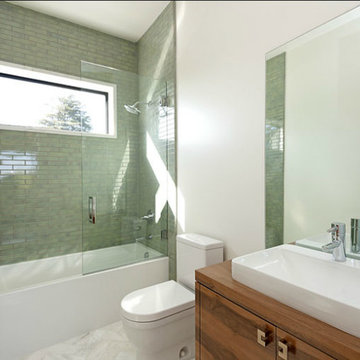
2 x 8 Japanese Tile - Pistachio - CTMLA SHOWROOM - Cyrus Sedighi
Design ideas for a contemporary master bathroom in Los Angeles with green tile, glass tile and marble floors.
Design ideas for a contemporary master bathroom in Los Angeles with green tile, glass tile and marble floors.
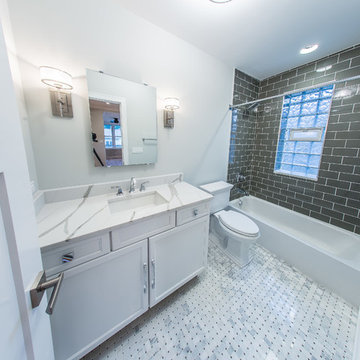
Kamil Scislowicz Photography
Inspiration for a mid-sized modern 3/4 bathroom in Chicago with recessed-panel cabinets, white cabinets, an alcove tub, a shower/bathtub combo, a one-piece toilet, gray tile, glass tile, white walls, marble floors, an undermount sink, marble benchtops, white floor, a shower curtain, white benchtops, a single vanity and a freestanding vanity.
Inspiration for a mid-sized modern 3/4 bathroom in Chicago with recessed-panel cabinets, white cabinets, an alcove tub, a shower/bathtub combo, a one-piece toilet, gray tile, glass tile, white walls, marble floors, an undermount sink, marble benchtops, white floor, a shower curtain, white benchtops, a single vanity and a freestanding vanity.
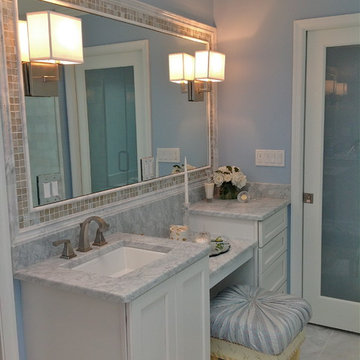
Cathleen B. Swift, A.S.I.D., N.C.I.D.Q.
Custom designed master bath
Naples, Florida
239-249-0462
Photo of a mid-sized contemporary master bathroom in Miami with an undermount sink, shaker cabinets, white cabinets, marble benchtops, glass tile, blue walls and marble floors.
Photo of a mid-sized contemporary master bathroom in Miami with an undermount sink, shaker cabinets, white cabinets, marble benchtops, glass tile, blue walls and marble floors.
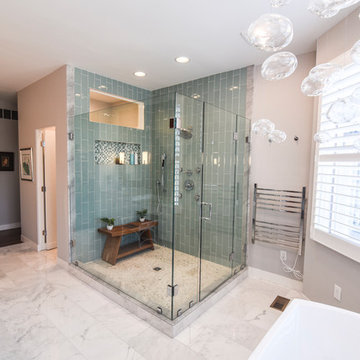
Owners Bath
Photos by J.M. Giordano
Design ideas for a small beach style master bathroom in Baltimore with flat-panel cabinets, white cabinets, a freestanding tub, a corner shower, a one-piece toilet, gray tile, glass tile, grey walls, marble floors, an undermount sink, quartzite benchtops, white floor and a hinged shower door.
Design ideas for a small beach style master bathroom in Baltimore with flat-panel cabinets, white cabinets, a freestanding tub, a corner shower, a one-piece toilet, gray tile, glass tile, grey walls, marble floors, an undermount sink, quartzite benchtops, white floor and a hinged shower door.
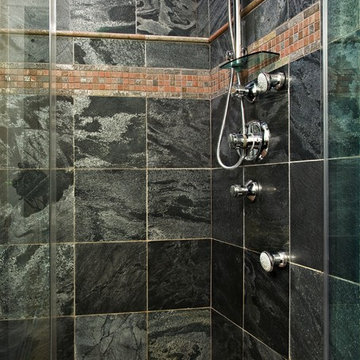
Design ideas for a small traditional master bathroom in Chicago with a drop-in tub, an alcove shower, a two-piece toilet, black tile, gray tile, green tile, glass tile, green walls, marble floors and an undermount sink.
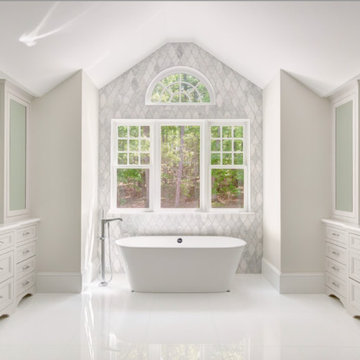
http://240westerlyroad.com
An outstanding New Construction home in the prestigious Weston Estates is being offered by an esteemed custom builder. The open design is enhanced with custom millwork, high ceilings and accented with sophisticated appointments. The modern kitchen has a hidden pantry, breakfast area and adjoins the family room. A bedroom suite and private study are tucked away on the main level. An architectural highlight is a beautiful barrel ceiling in the master bedroom. A central dressing room with a three way mirror leads to his and her closets. The spacious en-suite bedrooms complete the second floor. The lower level has high ceilings, a professional workout room with glass walls, a wet bar and ample space for a state-of-art media room. Picturesque grounds are complemented by stone walls and a granite patio. Easy access to conservation trails and conveniently located minutes from the Mass Turnpike and Weston public schools. This special home is near completion for the discriminating buyer.
Bathroom Design Ideas with Glass Tile and Marble Floors
3