Bathroom Design Ideas with Granite Benchtops and a Freestanding Vanity
Sort by:Popular Today
41 - 60 of 1,982 photos
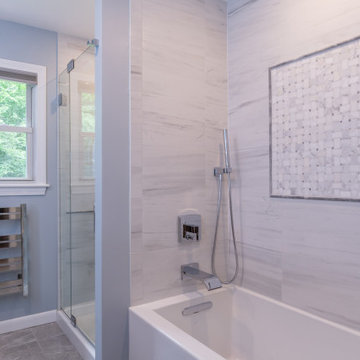
This contemporary bathroom combines upscale finishes with traditional patterns and materials. It’s neutral color scheme of gray and white and touches of pale blue create a serene space. The 60” vanity in a rich, cherry finish is topped with River Blue Leather Granite and a double vessel sink with open waterway Chrome faucets. It has not one, but two bathing areas – both a shower and separate tub. The walk-in shower features elegant tile work with Mayfair Suave Bianco walls and Turkish gray pencil along with a stunning niche feature-area in Carrera Bella Pearl Basketweave tile. The Kohler Hydrorail with rain head and glass door complete this well-appointed shower. The tub repeats the design of the tile featured in the shower also with a Carrera Bella Pearl Basketweave feature area and a hand-shower completes the bathing experience. A bit of technology was included as the finishing touches to this stunning bathroom with a chrome towel warmer, Bluetooth LED fan/light, and a LED-backlit mirror.
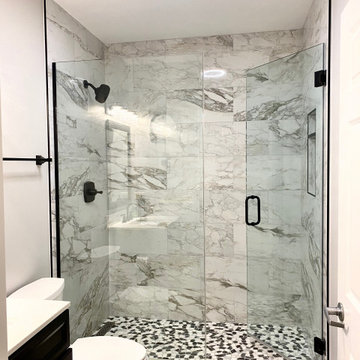
Design ideas for a mid-sized modern 3/4 bathroom in Chicago with an alcove shower, a one-piece toilet, multi-coloured tile, marble, multi-coloured walls, porcelain floors, an integrated sink, granite benchtops, grey floor, a hinged shower door, white benchtops, a single vanity, a freestanding vanity and white cabinets.
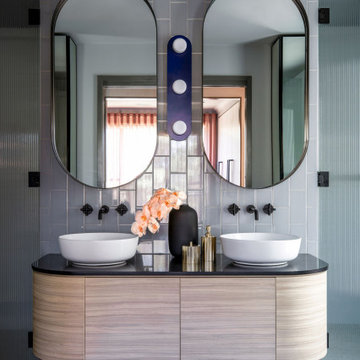
Main bedroom ensuite - powder blue tiles with coordinating ceiling and walls. Terrazzo floor with fluted glass shower and WC doors. Black tapware and patch fittings. Custom mirrors, wall lighting and vanity. Shop now at Kaiko Design
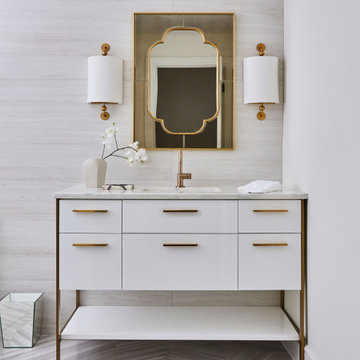
This full gut renovation included entertainment-friendly designs, custom furniture, and thoughtful decor to create a modern, inviting aesthetic that reflects our clients' unique personalities.
This bathroom vanity exudes sophistication with a neutral palette and antique brass accents. The gracefully curved mirror and elegant wall sconces create a harmonious and stylish ambience.
---
Our interior design service area is all of New York City including the Upper East Side and Upper West Side, as well as the Hamptons, Scarsdale, Mamaroneck, Rye, Rye City, Edgemont, Harrison, Bronxville, and Greenwich CT.
For more about Darci Hether, see here: https://darcihether.com/
To learn more about this project, see here: https://darcihether.com/portfolio/new-canaan-sanctuary/
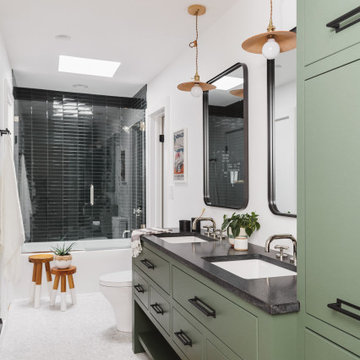
Mid-sized transitional kids bathroom in Birmingham with flat-panel cabinets, a shower/bathtub combo, a one-piece toilet, blue tile, cement tile, white walls, marble floors, an undermount sink, granite benchtops, white floor, a hinged shower door, black benchtops, a niche, a double vanity and a freestanding vanity.
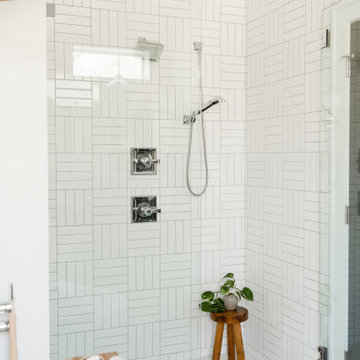
Inspiration for a mid-sized transitional master bathroom in Grand Rapids with shaker cabinets, light wood cabinets, a freestanding tub, a corner shower, white tile, subway tile, white walls, ceramic floors, an undermount sink, granite benchtops, white floor, grey benchtops, a double vanity and a freestanding vanity.
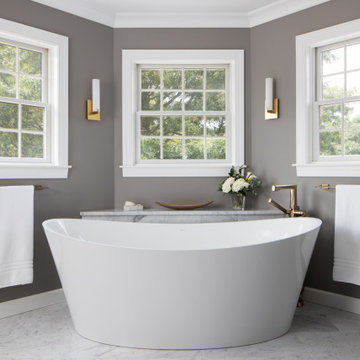
Beautiful relaxing freestanding tub surrounded by luxurious elements such as Carrera marble tile flooring and brushed gold bath filler. Our favorite feature is the custom functional ledge below the window!

This award-winning whole house renovation of a circa 1875 single family home in the historic Capitol Hill neighborhood of Washington DC provides the client with an open and more functional layout without requiring an addition. After major structural repairs and creating one uniform floor level and ceiling height, we were able to make a truly open concept main living level, achieving the main goal of the client. The large kitchen was designed for two busy home cooks who like to entertain, complete with a built-in mud bench. The water heater and air handler are hidden inside full height cabinetry. A new gas fireplace clad with reclaimed vintage bricks graces the dining room. A new hand-built staircase harkens to the home's historic past. The laundry was relocated to the second floor vestibule. The three upstairs bathrooms were fully updated as well. Final touches include new hardwood floor and color scheme throughout the home.

A relaxed farmhouse feel was the goal for this bathroom. A free-standing tub rests under two large windows bringing in tons of natural light against a warming two-sided fireplace looking into the primary bedroom. Silvery-blue painted cabinets, nature inspired granite countertop, custom patterned tile backsplash, parquet tile flooring.
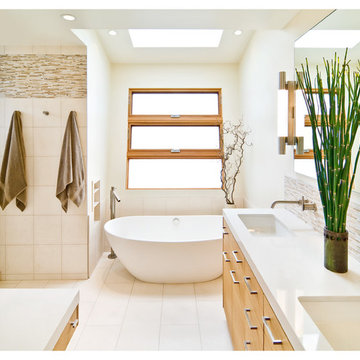
This is an example of a mid-sized modern master bathroom in San Francisco with a drop-in sink, flat-panel cabinets, light wood cabinets, a freestanding tub, a two-piece toilet, multi-coloured tile, white walls, porcelain floors, beige floor, granite benchtops, a double vanity and a freestanding vanity.
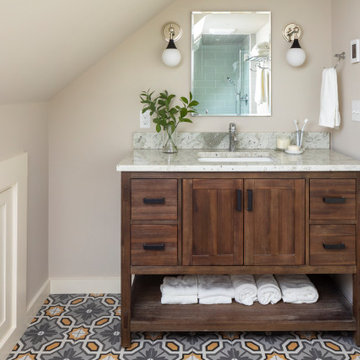
Warm neutrals bathroom with rustic wood vanity and hidden wall storage.
Photo of a mid-sized transitional 3/4 bathroom in Seattle with flat-panel cabinets, medium wood cabinets, an alcove shower, a two-piece toilet, gray tile, ceramic tile, beige walls, porcelain floors, an undermount sink, granite benchtops, grey floor, a hinged shower door, beige benchtops, a niche, a single vanity and a freestanding vanity.
Photo of a mid-sized transitional 3/4 bathroom in Seattle with flat-panel cabinets, medium wood cabinets, an alcove shower, a two-piece toilet, gray tile, ceramic tile, beige walls, porcelain floors, an undermount sink, granite benchtops, grey floor, a hinged shower door, beige benchtops, a niche, a single vanity and a freestanding vanity.
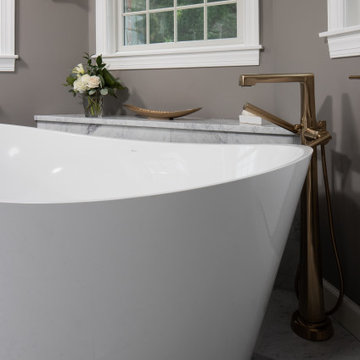
Beautiful relaxing freestanding tub surrounded by luxurious elements such as Carrera marble tile flooring and brushed gold bath filler. Our favorite feature is the custom functional ledge below the window!
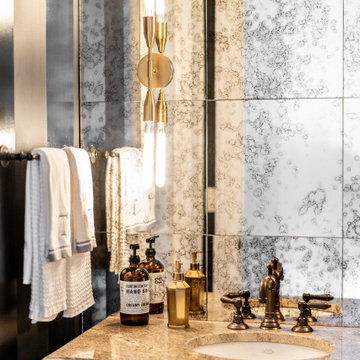
This is an example of a modern bathroom in Atlanta with black cabinets, an undermount sink, granite benchtops, beige benchtops, a single vanity and a freestanding vanity.
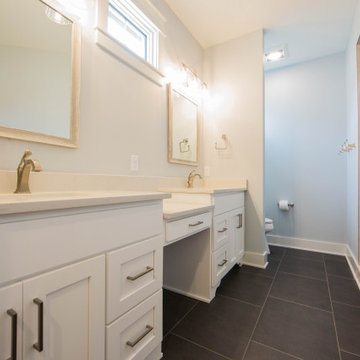
Double vanities with a dedicated dressing table provide space for the home's couple to both be able to start their day at the same time.
Mid-sized contemporary master bathroom in Indianapolis with recessed-panel cabinets, white cabinets, an alcove shower, a two-piece toilet, grey walls, porcelain floors, an undermount sink, granite benchtops, grey floor, a hinged shower door, beige benchtops, a double vanity and a freestanding vanity.
Mid-sized contemporary master bathroom in Indianapolis with recessed-panel cabinets, white cabinets, an alcove shower, a two-piece toilet, grey walls, porcelain floors, an undermount sink, granite benchtops, grey floor, a hinged shower door, beige benchtops, a double vanity and a freestanding vanity.

Powder room Red lacquer custom cabinet, hand painted mural wallpaper and Labradorite counter and sink
Mid-sized transitional bathroom in Other with an undermount tub, white tile, blue benchtops, furniture-like cabinets, red cabinets, dark hardwood floors, an undermount sink, granite benchtops, brown floor, a single vanity, a freestanding vanity and wallpaper.
Mid-sized transitional bathroom in Other with an undermount tub, white tile, blue benchtops, furniture-like cabinets, red cabinets, dark hardwood floors, an undermount sink, granite benchtops, brown floor, a single vanity, a freestanding vanity and wallpaper.
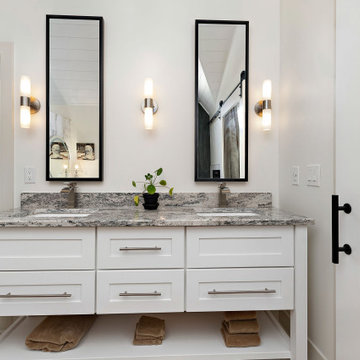
Design ideas for a mid-sized transitional master bathroom in Kansas City with shaker cabinets, white cabinets, a freestanding tub, a corner shower, white tile, marble, white walls, marble floors, an undermount sink, granite benchtops, white floor, an open shower, grey benchtops, a niche, a double vanity, a freestanding vanity and vaulted.

In this master bath, we were able to install a vanity from our Cabinet line, Greenfield Cabinetry. These cabinets are all plywood boxes and soft close drawers and doors. They are furniture grade cabinets with limited lifetime warranty. also shown in this photo is a custom mirror and custom floating shelves to match. The double vessel sinks added the perfect amount of flair to this Rustic Farmhouse style Master Bath.
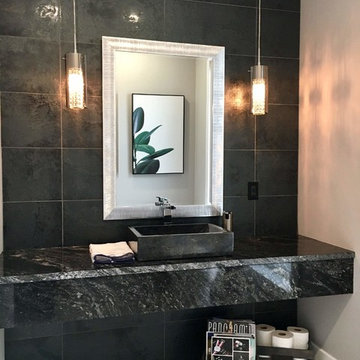
Inspiration for a mid-sized modern bathroom in Montreal with a one-piece toilet, gray tile, porcelain tile, porcelain floors, granite benchtops, grey floor, an enclosed toilet, a single vanity, a freestanding vanity, black cabinets, grey walls, a console sink, black benchtops and brick walls.
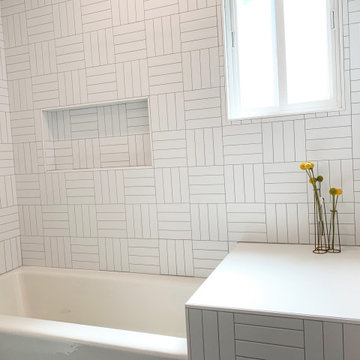
Contemporary bright guest bathroom.
Inspiration for a mid-sized contemporary kids bathroom in Los Angeles with flat-panel cabinets, white cabinets, a drop-in tub, a shower/bathtub combo, a two-piece toilet, white tile, subway tile, white walls, porcelain floors, a drop-in sink, granite benchtops, black floor, a shower curtain, white benchtops, a single vanity, a freestanding vanity and a niche.
Inspiration for a mid-sized contemporary kids bathroom in Los Angeles with flat-panel cabinets, white cabinets, a drop-in tub, a shower/bathtub combo, a two-piece toilet, white tile, subway tile, white walls, porcelain floors, a drop-in sink, granite benchtops, black floor, a shower curtain, white benchtops, a single vanity, a freestanding vanity and a niche.
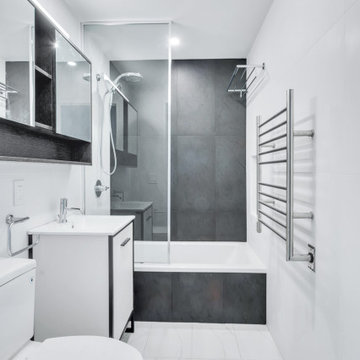
Simplicity is the ultimate sophistication - Simple black white master bathroom, with a drop in tub, and heated towel warmer
This is an example of a large modern master bathroom in New York with flat-panel cabinets, white cabinets, a drop-in tub, an open shower, a one-piece toilet, black tile, porcelain tile, white walls, marble floors, a drop-in sink, granite benchtops, white floor, an open shower, white benchtops, a niche, a single vanity and a freestanding vanity.
This is an example of a large modern master bathroom in New York with flat-panel cabinets, white cabinets, a drop-in tub, an open shower, a one-piece toilet, black tile, porcelain tile, white walls, marble floors, a drop-in sink, granite benchtops, white floor, an open shower, white benchtops, a niche, a single vanity and a freestanding vanity.
Bathroom Design Ideas with Granite Benchtops and a Freestanding Vanity
3