Bathroom Design Ideas with Granite Benchtops and a Shower Curtain
Refine by:
Budget
Sort by:Popular Today
21 - 40 of 3,911 photos
Item 1 of 3
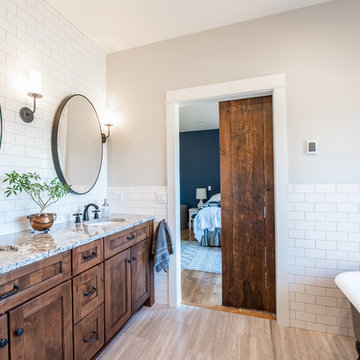
Jen Jones
Photo of a mid-sized country master bathroom in Seattle with shaker cabinets, medium wood cabinets, a claw-foot tub, an alcove shower, white tile, subway tile, grey walls, limestone floors, an undermount sink, granite benchtops, a shower curtain and white benchtops.
Photo of a mid-sized country master bathroom in Seattle with shaker cabinets, medium wood cabinets, a claw-foot tub, an alcove shower, white tile, subway tile, grey walls, limestone floors, an undermount sink, granite benchtops, a shower curtain and white benchtops.
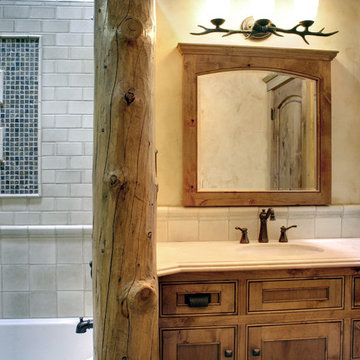
Mid-sized country 3/4 bathroom in Atlanta with recessed-panel cabinets, medium wood cabinets, an alcove tub, a shower/bathtub combo, beige tile, ceramic tile, beige walls, slate floors, an undermount sink, granite benchtops, multi-coloured floor and a shower curtain.
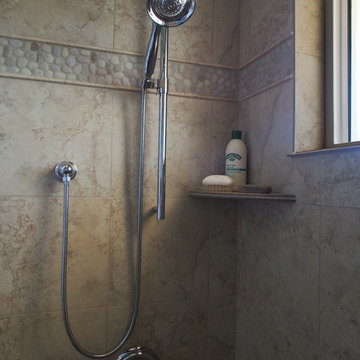
Beautiful tile and a flexible hand-held shower head makes for a soothing bathing experience.
Photo: A Kitchen That Works LLC
This is an example of a small transitional 3/4 bathroom in Seattle with an undermount sink, recessed-panel cabinets, medium wood cabinets, granite benchtops, an alcove tub, a shower/bathtub combo, a two-piece toilet, beige tile, blue walls, porcelain floors, beige floor, a shower curtain, multi-coloured benchtops, a single vanity and a built-in vanity.
This is an example of a small transitional 3/4 bathroom in Seattle with an undermount sink, recessed-panel cabinets, medium wood cabinets, granite benchtops, an alcove tub, a shower/bathtub combo, a two-piece toilet, beige tile, blue walls, porcelain floors, beige floor, a shower curtain, multi-coloured benchtops, a single vanity and a built-in vanity.
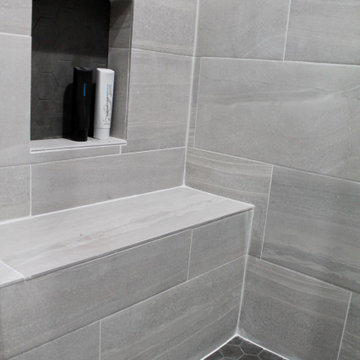
This bathroom was the final space to be designed for this client by me. We did space planning and furniture when they first moved in, a couple years later we did a full kitchen remodel and now we finally did the bathroom. This wasn't a full remodel so we kept some of the items that were in good condition and updated the rest. First thing we focused on was the shower, with some existing functional problems we made sure the incorporate storage and a bench for this walk in shower. That allowed space for bottles and a seat. With the existing vanity cabinet and counter tops staying I wanted to coordinate the dark counter with adding some dark elements elsewhere to tie they in together. We did a dark charcoal hex shower floor and also used that tile in the back of the niches. Since the shower was a dark place we added a light in shower and used a much lighter tile on the wall and bench. this tile was carried into the rest of the bathroom on the floor and the smaller version for the tub surround in a 2"x2" mosaic. The wall color before was dark and client loved it so we did a new dark grey but brightened the space with a white ceiling. New chrome faucets throughout to give a reflective element. This bathroom truly feels more relaxing for a bath or a quick shower!

Tile wainscot and floor with grey shaker vanity.
This is an example of an arts and crafts bathroom in DC Metro with shaker cabinets, grey cabinets, an alcove tub, a shower/bathtub combo, a two-piece toilet, white tile, ceramic tile, grey walls, mosaic tile floors, an undermount sink, granite benchtops, multi-coloured floor, a shower curtain, grey benchtops, a niche, a single vanity and a built-in vanity.
This is an example of an arts and crafts bathroom in DC Metro with shaker cabinets, grey cabinets, an alcove tub, a shower/bathtub combo, a two-piece toilet, white tile, ceramic tile, grey walls, mosaic tile floors, an undermount sink, granite benchtops, multi-coloured floor, a shower curtain, grey benchtops, a niche, a single vanity and a built-in vanity.
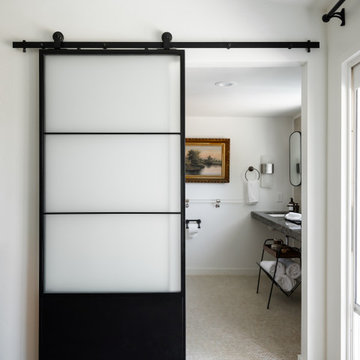
Transforming this small bathroom into a wheelchair accessible retreat was no easy task. Incorporating unattractive grab bars and making them look seamless was the goal. A floating vanity / countertop allows for roll up accessibility and the live edge of the granite countertops make if feel luxurious. Double sinks for his and hers sides plus medicine cabinet storage helped for this minimal feel of neutrals and breathability. The barn door opens for wheelchair movement but can be closed for the perfect amount of privacy.
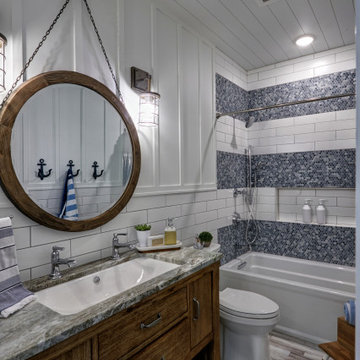
Design ideas for a mid-sized beach style kids bathroom in Other with furniture-like cabinets, distressed cabinets, an alcove tub, a shower/bathtub combo, a one-piece toilet, white tile, cement tile, white walls, cement tiles, an undermount sink, granite benchtops, multi-coloured floor, a shower curtain, multi-coloured benchtops, a single vanity, a freestanding vanity, timber and decorative wall panelling.
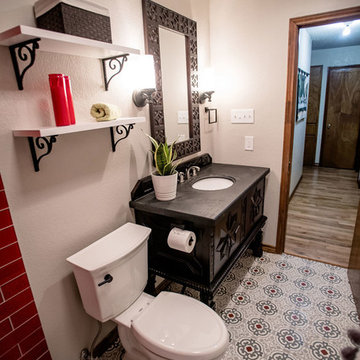
Bathroom remodel for clients who are from New Mexico and wanted to incorporate that vibe into their home. Photo Credit: Tiffany Hofeldt Photography, Buda, Texas
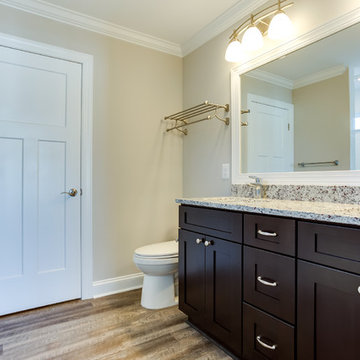
This is an example of a small transitional 3/4 bathroom in Other with shaker cabinets, dark wood cabinets, an alcove tub, an alcove shower, a two-piece toilet, beige walls, laminate floors, an undermount sink, granite benchtops, brown floor and a shower curtain.
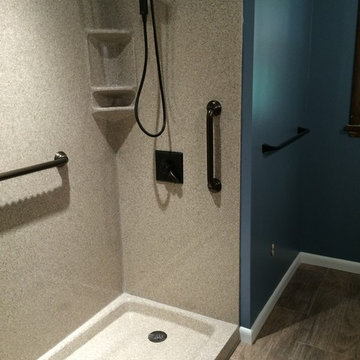
Design ideas for a mid-sized traditional master bathroom in St Louis with shaker cabinets, white cabinets, an alcove shower, a two-piece toilet, beige tile, stone slab, green walls, medium hardwood floors, an integrated sink, granite benchtops, brown floor and a shower curtain.
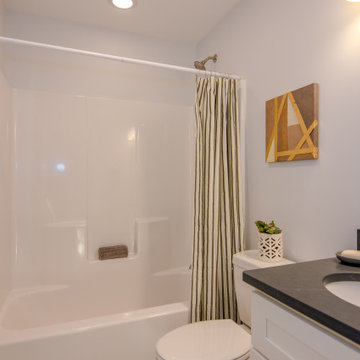
This is an example of a mid-sized traditional kids bathroom in Other with shaker cabinets, white cabinets, an alcove tub, a shower/bathtub combo, a two-piece toilet, blue walls, ceramic floors, an undermount sink, granite benchtops, a shower curtain, black benchtops, a single vanity and a built-in vanity.
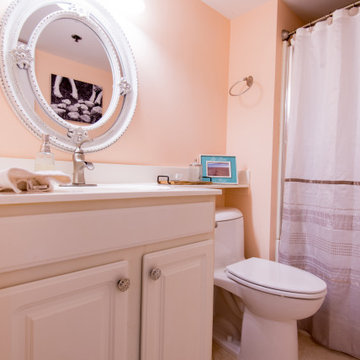
Sea Colony Condo Renovation Peach Color Bathroom with White Vanity Cabinet with White Top and Ornament Round Mirror
This is an example of a mid-sized beach style 3/4 bathroom in Other with raised-panel cabinets, white cabinets, a one-piece toilet, an undermount sink, granite benchtops, a shower curtain and white benchtops.
This is an example of a mid-sized beach style 3/4 bathroom in Other with raised-panel cabinets, white cabinets, a one-piece toilet, an undermount sink, granite benchtops, a shower curtain and white benchtops.
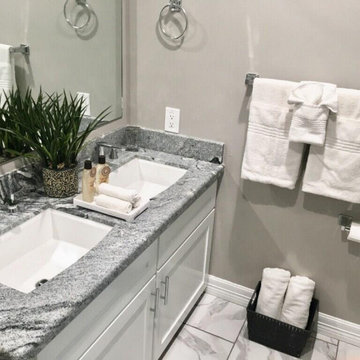
Design/Build Complete Remodel, Renovation, and Additions. Demoed to studs, restructured framing, new decorative raised gypsum ceiling details, entirely new >/= Level 4 finished drywall, all new plumbing distributing with fixtures, spray-foam insulation, tank-less water heater, all new electrical wiring distribution with fixtures, all new HVAC, and all new modern finishes.
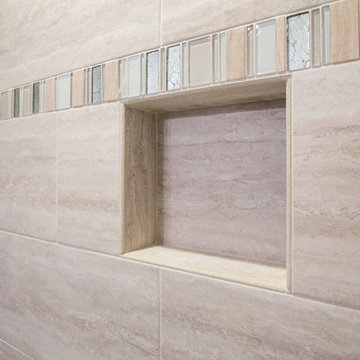
The bathroom in this summer house on Lauderdale Lakes, Wis. was ready for an update. The homeowner loved the sand and water tones of the lake and wanted to incorporate that into the space. We installed granite countertops and used a ceramic tile for the bathtub surround and floors that pair perfectly. All new plumbing fixtures and lighting were also installed to complete the look of this bathroom.
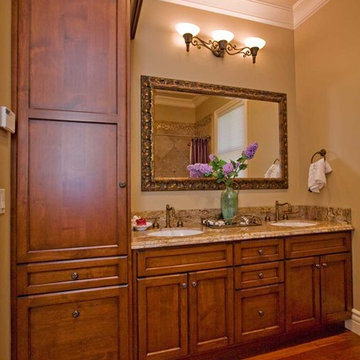
Alder wood custom cabinetry in this hallway bathroom with a Braziilian Cherry wood floor features a tall cabinet for storing linens surmounted by generous moulding. There is a bathtub/shower area and a niche for the toilet. The white undermount double sinks have bronze faucets by Santec complemented by a large framed mirror.

Here we have the first story bathroom, as you can see we have a wooden double sink vanity with this beautiful oval mirror. The wall mounted sinks on the white subway backsplash give it this sleek aesthetic. Instead of going for the traditional floor tile, we opted to go with brick as the floor.
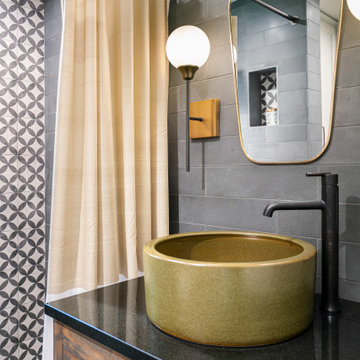
A small guest bath is high style with rugged tile finishes, a heavy glazed vessel sink and oil rubbed bronze fixtures. A standard shower curtain is hung on ball chain for drama.
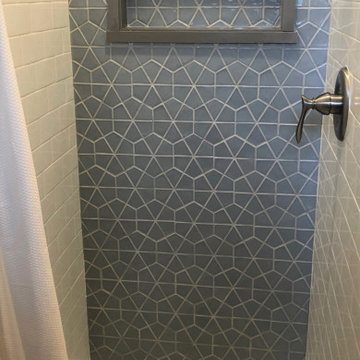
Bathroom Remodel completed and what a treat.
Customer supplied us with photos of their freshly completed bathroom remodel. Schluter® Shower System completed with a beautiful hexagon tile combined with a white subway tile. Accented Niche in shower combined with a matching threshold. Wood plank flooring warms the space with grey painted vanity cabinets and quartz vanity top.
Making Your Home Beautiful One Room at a Time…
French Creek Designs Kitchen & Bath Design Studio - where selections begin. Let us design and dream with you. Overwhelmed on where to start that Home Improvement, Kitchen or Bath Project? Let our designers video conference or sit down with you and take the overwhelming out of the picture and assist in choosing your materials. Whether new construction, full remodel or just a partial remodel, we can help you to make it an enjoyable experience to design your dream space. Call to schedule a free design consultation today with one of our exceptional designers. 307-337-4500
#openforbusiness #casper #wyoming #casperbusiness #frenchcreekdesigns #shoplocal #casperwyoming #kitchenremodeling #bathremodeling #kitchendesigners #bathdesigners #cabinets #countertops #knobsandpulls #sinksandfaucets #flooring #tileandmosiacs #laundryremodel #homeimprovement
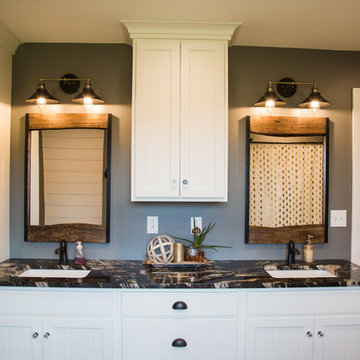
Lutography
Inspiration for a mid-sized country master bathroom in Other with recessed-panel cabinets, white cabinets, an alcove tub, a shower/bathtub combo, a one-piece toilet, grey walls, vinyl floors, an undermount sink, granite benchtops, brown floor, a shower curtain and black benchtops.
Inspiration for a mid-sized country master bathroom in Other with recessed-panel cabinets, white cabinets, an alcove tub, a shower/bathtub combo, a one-piece toilet, grey walls, vinyl floors, an undermount sink, granite benchtops, brown floor, a shower curtain and black benchtops.
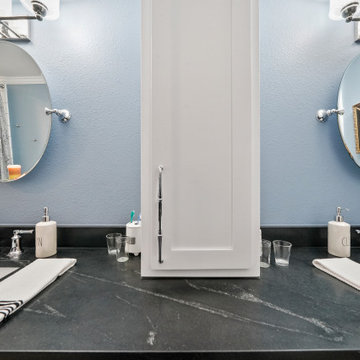
Homeowner and GB General Contractors Inc had a long-standing relationship, this project was the 3rd time that the Owners’ and Contractor had worked together on remodeling or build. Owners’ wanted to do a small remodel on their 1970's brick home in preparation for their upcoming retirement.
In the beginning "the idea" was to make a few changes, the final result, however, turned to a complete demo (down to studs) of the existing 2500 sf including the addition of an enclosed patio and oversized 2 car garage.
Contractor and Owners’ worked seamlessly together to create a home that can be enjoyed and cherished by the family for years to come. The Owners’ dreams of a modern farmhouse with "old world styles" by incorporating repurposed wood, doors, and other material from a barn that was on the property.
The transforming was stunning, from dark and dated to a bright, spacious, and functional. The entire project is a perfect example of close communication between Owners and Contractors.
Bathroom Design Ideas with Granite Benchtops and a Shower Curtain
2