Bathroom Design Ideas with Gray Tile and Marble Benchtops
Refine by:
Budget
Sort by:Popular Today
81 - 100 of 19,075 photos
Item 1 of 3
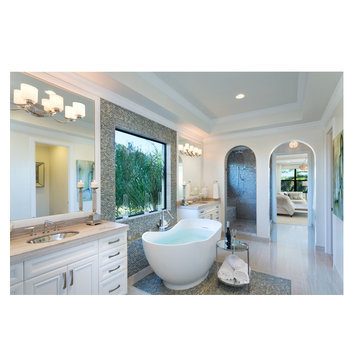
Eclectic master bathroom in Miami with raised-panel cabinets, white cabinets, a freestanding tub, a corner shower, a one-piece toilet, gray tile, stone tile, grey walls, an undermount sink and marble benchtops.
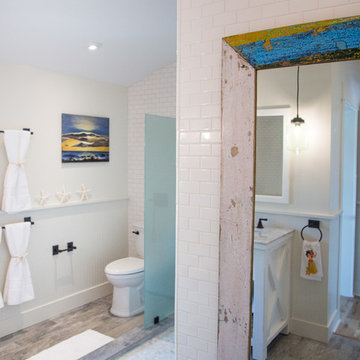
Design ideas for a mid-sized beach style master bathroom in Hawaii with flat-panel cabinets, white cabinets, a corner shower, a one-piece toilet, gray tile, ceramic tile, white walls, porcelain floors, an undermount sink and marble benchtops.
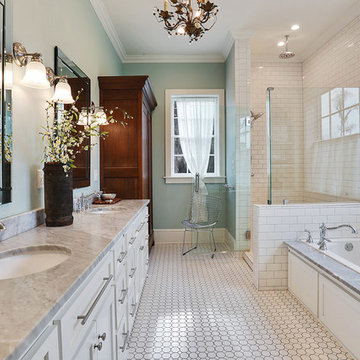
This is an example of a transitional master bathroom in New Orleans with shaker cabinets, white cabinets, an alcove tub, a corner shower, gray tile, blue walls, an undermount sink and marble benchtops.
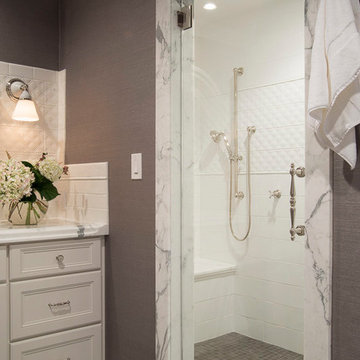
Custom linen storage featuring leaded glass, Deco Mirror, gray grass cloth wall paper, wall mounted faucets, and white subway tile.
Design ideas for a mid-sized transitional master bathroom in St Louis with recessed-panel cabinets, white cabinets, a freestanding tub, gray tile, subway tile, grey walls, porcelain floors, an undermount sink and marble benchtops.
Design ideas for a mid-sized transitional master bathroom in St Louis with recessed-panel cabinets, white cabinets, a freestanding tub, gray tile, subway tile, grey walls, porcelain floors, an undermount sink and marble benchtops.
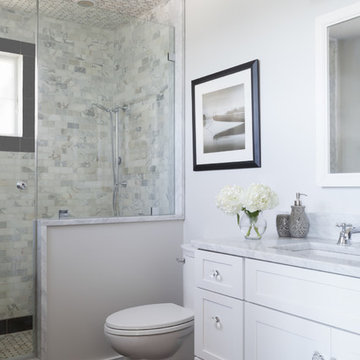
Photo by Yorgos Efthymiadis Photography
Inspiration for a small contemporary master bathroom in Boston with shaker cabinets, white cabinets, an alcove shower, a two-piece toilet, gray tile, white tile, marble, white walls, slate floors, an undermount sink, marble benchtops, black floor and a hinged shower door.
Inspiration for a small contemporary master bathroom in Boston with shaker cabinets, white cabinets, an alcove shower, a two-piece toilet, gray tile, white tile, marble, white walls, slate floors, an undermount sink, marble benchtops, black floor and a hinged shower door.
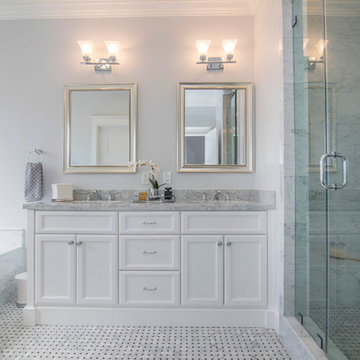
Photo of a large traditional master bathroom in Los Angeles with an undermount sink, white cabinets, marble benchtops, an alcove shower, white tile, gray tile, recessed-panel cabinets, a drop-in tub, marble, grey walls and marble floors.
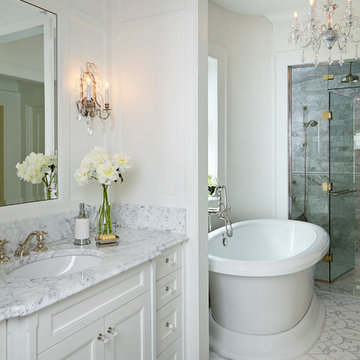
Rising amidst the grand homes of North Howe Street, this stately house has more than 6,600 SF. In total, the home has seven bedrooms, six full bathrooms and three powder rooms. Designed with an extra-wide floor plan (21'-2"), achieved through side-yard relief, and an attached garage achieved through rear-yard relief, it is a truly unique home in a truly stunning environment.
The centerpiece of the home is its dramatic, 11-foot-diameter circular stair that ascends four floors from the lower level to the roof decks where panoramic windows (and views) infuse the staircase and lower levels with natural light. Public areas include classically-proportioned living and dining rooms, designed in an open-plan concept with architectural distinction enabling them to function individually. A gourmet, eat-in kitchen opens to the home's great room and rear gardens and is connected via its own staircase to the lower level family room, mud room and attached 2-1/2 car, heated garage.
The second floor is a dedicated master floor, accessed by the main stair or the home's elevator. Features include a groin-vaulted ceiling; attached sun-room; private balcony; lavishly appointed master bath; tremendous closet space, including a 120 SF walk-in closet, and; an en-suite office. Four family bedrooms and three bathrooms are located on the third floor.
This home was sold early in its construction process.
Nathan Kirkman
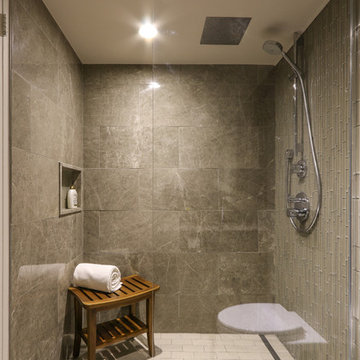
Photo of a small modern master bathroom in Ottawa with an undermount sink, flat-panel cabinets, dark wood cabinets, marble benchtops, an alcove shower, a wall-mount toilet, gray tile, glass tile, grey walls and porcelain floors.
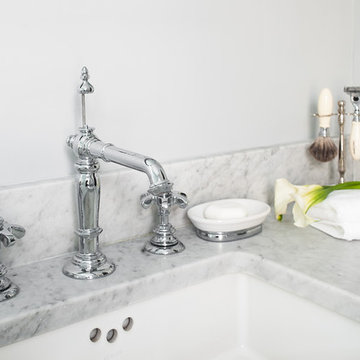
bianco carrara, chevron tile, chrome faucet, gray, gray and white bathroom, gray vanity, marble, plantation shutters, single sink, steam shower, subway tile, white
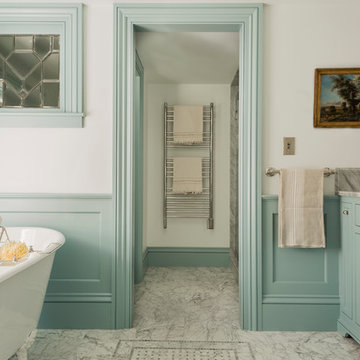
Photography by Michael J. Lee
Traditional master bathroom in Boston with an undermount sink, recessed-panel cabinets, blue cabinets, marble benchtops, a claw-foot tub, an alcove shower, gray tile, stone tile, white walls and marble floors.
Traditional master bathroom in Boston with an undermount sink, recessed-panel cabinets, blue cabinets, marble benchtops, a claw-foot tub, an alcove shower, gray tile, stone tile, white walls and marble floors.
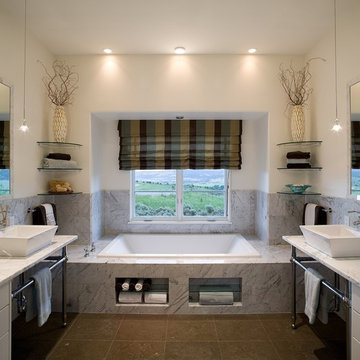
Inspiration for a transitional bathroom in Denver with flat-panel cabinets, white cabinets, marble benchtops, a drop-in tub, a vessel sink, beige walls, gray tile, porcelain tile, ceramic floors, brown floor and white benchtops.

Tom Holdsworth Photography
Small midcentury 3/4 bathroom in Baltimore with shaker cabinets, black cabinets, an alcove shower, a one-piece toilet, beige tile, gray tile, matchstick tile, blue walls, porcelain floors, an undermount sink and marble benchtops.
Small midcentury 3/4 bathroom in Baltimore with shaker cabinets, black cabinets, an alcove shower, a one-piece toilet, beige tile, gray tile, matchstick tile, blue walls, porcelain floors, an undermount sink and marble benchtops.
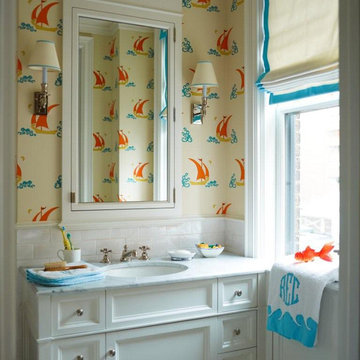
The children's bathrooms are playful and colorful. The custom built vanity is integrated into the wainscot. Interior Design by Ashley Whitakker.
Inspiration for a small traditional kids bathroom in New York with an undermount sink, flat-panel cabinets, white cabinets, marble benchtops, a shower/bathtub combo, a two-piece toilet, gray tile, multi-coloured walls and marble floors.
Inspiration for a small traditional kids bathroom in New York with an undermount sink, flat-panel cabinets, white cabinets, marble benchtops, a shower/bathtub combo, a two-piece toilet, gray tile, multi-coloured walls and marble floors.
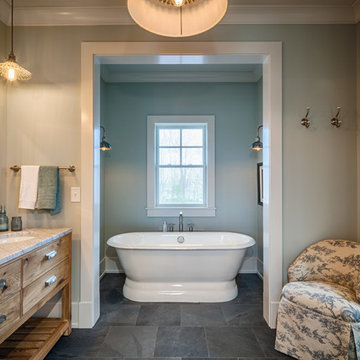
This 3200 square foot home features a maintenance free exterior of LP Smartside, corrugated aluminum roofing, and native prairie landscaping. The design of the structure is intended to mimic the architectural lines of classic farm buildings. The outdoor living areas are as important to this home as the interior spaces; covered and exposed porches, field stone patios and an enclosed screen porch all offer expansive views of the surrounding meadow and tree line.
The home’s interior combines rustic timbers and soaring spaces which would have traditionally been reserved for the barn and outbuildings, with classic finishes customarily found in the family homestead. Walls of windows and cathedral ceilings invite the outdoors in. Locally sourced reclaimed posts and beams, wide plank white oak flooring and a Door County fieldstone fireplace juxtapose with classic white cabinetry and millwork, tongue and groove wainscoting and a color palate of softened paint hues, tiles and fabrics to create a completely unique Door County homestead.
Mitch Wise Design, Inc.
Richard Steinberger Photography
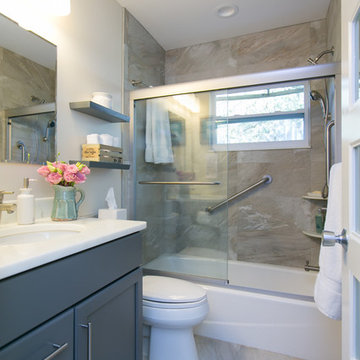
Brandi Image Photography
Inspiration for a small transitional bathroom in Tampa with marble benchtops, gray tile, ceramic tile, an undermount sink, recessed-panel cabinets, grey cabinets, a two-piece toilet, white walls, ceramic floors and a shower/bathtub combo.
Inspiration for a small transitional bathroom in Tampa with marble benchtops, gray tile, ceramic tile, an undermount sink, recessed-panel cabinets, grey cabinets, a two-piece toilet, white walls, ceramic floors and a shower/bathtub combo.
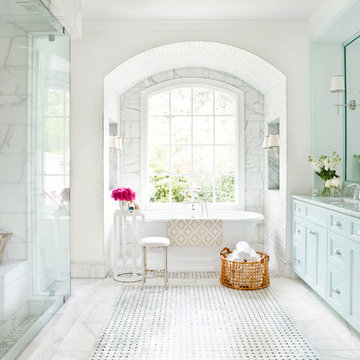
Erica George Dines
Large traditional master bathroom in Atlanta with a freestanding tub, blue cabinets, recessed-panel cabinets, an alcove shower, gray tile, white tile, white walls, marble floors, an undermount sink, marble benchtops and marble.
Large traditional master bathroom in Atlanta with a freestanding tub, blue cabinets, recessed-panel cabinets, an alcove shower, gray tile, white tile, white walls, marble floors, an undermount sink, marble benchtops and marble.
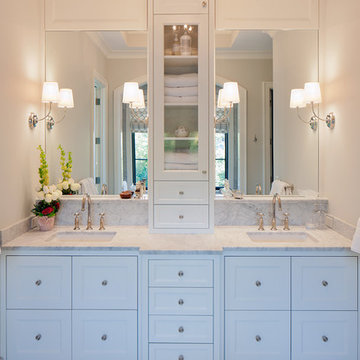
This is an example of a large transitional master bathroom in Grand Rapids with marble benchtops, shaker cabinets, white cabinets, gray tile, marble, beige walls and an undermount sink.
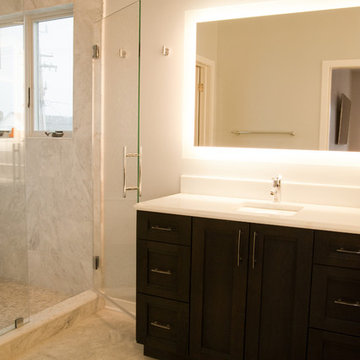
Mid-sized contemporary 3/4 bathroom in New York with shaker cabinets, dark wood cabinets, an alcove shower, a one-piece toilet, gray tile, white tile, porcelain tile, grey walls, marble floors, an undermount sink and marble benchtops.
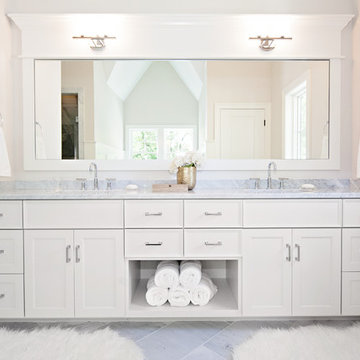
Krista Sobkowiak
Inspiration for a large contemporary master bathroom in Chicago with an undermount sink, recessed-panel cabinets, white cabinets, gray tile, beige walls, marble floors, marble benchtops and grey benchtops.
Inspiration for a large contemporary master bathroom in Chicago with an undermount sink, recessed-panel cabinets, white cabinets, gray tile, beige walls, marble floors, marble benchtops and grey benchtops.
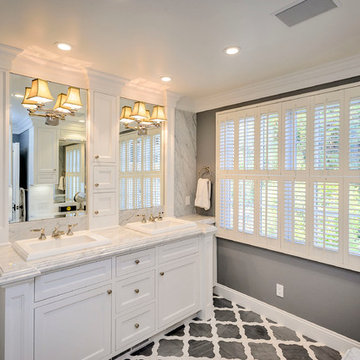
Photography by Dennis Mayer
Large traditional master bathroom in San Francisco with a drop-in sink, recessed-panel cabinets, white cabinets, white tile, gray tile, grey walls, marble benchtops, grey floor and grey benchtops.
Large traditional master bathroom in San Francisco with a drop-in sink, recessed-panel cabinets, white cabinets, white tile, gray tile, grey walls, marble benchtops, grey floor and grey benchtops.
Bathroom Design Ideas with Gray Tile and Marble Benchtops
5