Bathroom Design Ideas with Gray Tile and Marble Benchtops
Refine by:
Budget
Sort by:Popular Today
141 - 160 of 19,075 photos
Item 1 of 3
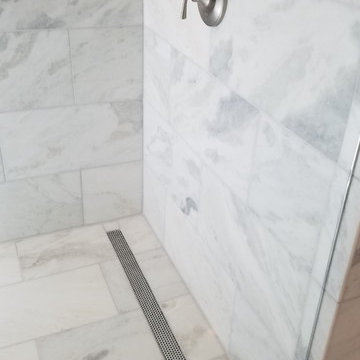
Design ideas for a large traditional master wet room bathroom in Atlanta with shaker cabinets, white cabinets, a freestanding tub, gray tile, stone tile, white walls, marble floors, an undermount sink, marble benchtops, multi-coloured floor and an open shower.
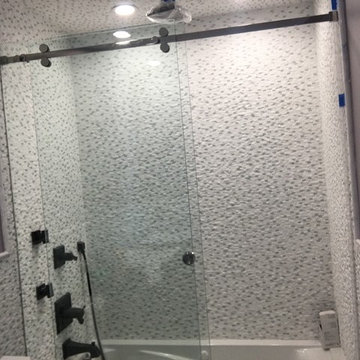
www.usframelessglassshowerdoor.com
Mid-sized traditional 3/4 bathroom in Newark with an alcove tub, a shower/bathtub combo, a one-piece toilet, gray tile, white tile, matchstick tile, brown walls, porcelain floors, an undermount sink and marble benchtops.
Mid-sized traditional 3/4 bathroom in Newark with an alcove tub, a shower/bathtub combo, a one-piece toilet, gray tile, white tile, matchstick tile, brown walls, porcelain floors, an undermount sink and marble benchtops.
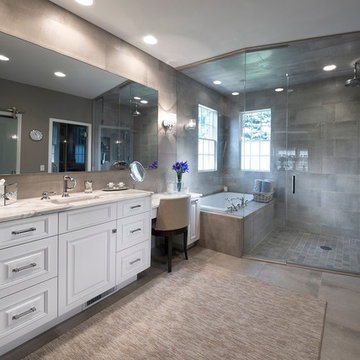
Photo of a transitional master bathroom in Detroit with raised-panel cabinets, white cabinets, a drop-in tub, a curbless shower, gray tile, an undermount sink, marble benchtops and a hinged shower door.
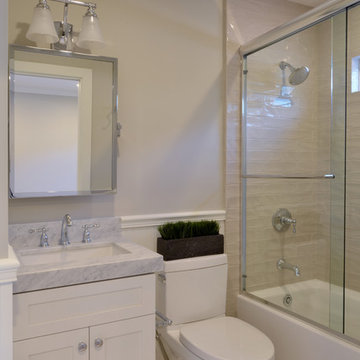
Martin Mann
This is an example of a small beach style kids bathroom in San Diego with shaker cabinets, white cabinets, an alcove tub, an alcove shower, a one-piece toilet, gray tile, subway tile, white walls, mosaic tile floors, an undermount sink and marble benchtops.
This is an example of a small beach style kids bathroom in San Diego with shaker cabinets, white cabinets, an alcove tub, an alcove shower, a one-piece toilet, gray tile, subway tile, white walls, mosaic tile floors, an undermount sink and marble benchtops.
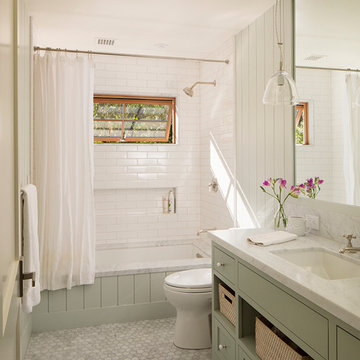
Paul Dyer
This is an example of a mid-sized country bathroom in San Francisco with grey cabinets, a shower/bathtub combo, gray tile, subway tile, grey walls, mosaic tile floors, an integrated sink, marble benchtops and shaker cabinets.
This is an example of a mid-sized country bathroom in San Francisco with grey cabinets, a shower/bathtub combo, gray tile, subway tile, grey walls, mosaic tile floors, an integrated sink, marble benchtops and shaker cabinets.
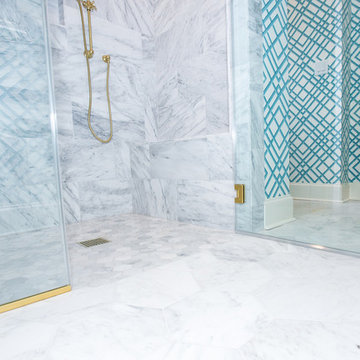
A gorgeous Level Entry Shower designed by Megan Young Designs and built by Richard Gaylord Homes. This curbless shower uses the VIM Products Level Entry Shower System.
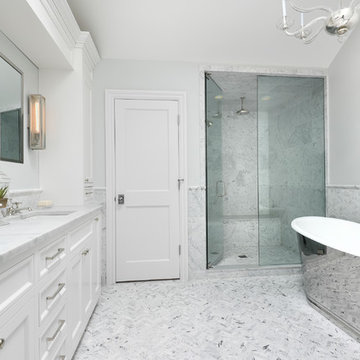
'The Lindisfarne' 68" Cast Iron French Bateau Tub Package
Inspiration for a large transitional master bathroom in Tampa with a hinged shower door, white cabinets, a freestanding tub, an alcove shower, gray tile, white tile, marble, grey walls, marble floors, an undermount sink, marble benchtops, white floor and recessed-panel cabinets.
Inspiration for a large transitional master bathroom in Tampa with a hinged shower door, white cabinets, a freestanding tub, an alcove shower, gray tile, white tile, marble, grey walls, marble floors, an undermount sink, marble benchtops, white floor and recessed-panel cabinets.
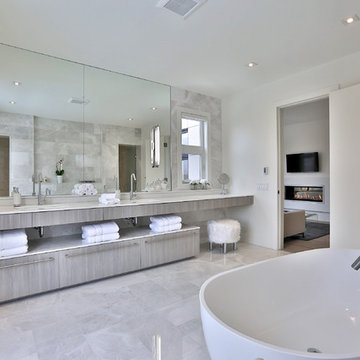
Master Ensuite with double sink vanity
*jac jacobson photographics
Design ideas for an expansive contemporary master bathroom in Toronto with flat-panel cabinets, light wood cabinets, a freestanding tub, white walls, an undermount sink, gray tile, stone tile, marble floors and marble benchtops.
Design ideas for an expansive contemporary master bathroom in Toronto with flat-panel cabinets, light wood cabinets, a freestanding tub, white walls, an undermount sink, gray tile, stone tile, marble floors and marble benchtops.
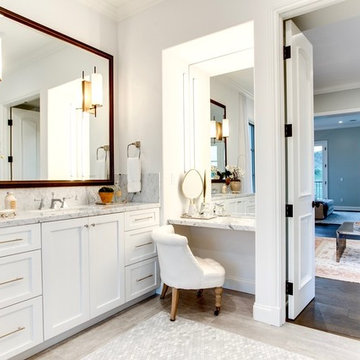
Photography by Mark Liddell and Jared Tafau - TerraGreen Development
Expansive traditional master bathroom in Los Angeles with shaker cabinets, white cabinets, a freestanding tub, gray tile, multi-coloured tile, white tile, white walls, porcelain floors, an undermount sink and marble benchtops.
Expansive traditional master bathroom in Los Angeles with shaker cabinets, white cabinets, a freestanding tub, gray tile, multi-coloured tile, white tile, white walls, porcelain floors, an undermount sink and marble benchtops.
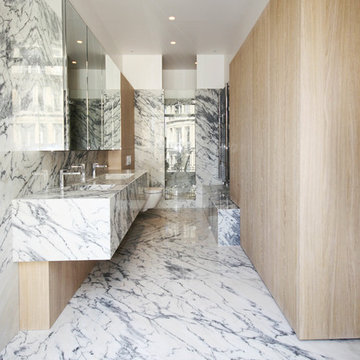
Aude Soulain
Inspiration for a large contemporary 3/4 bathroom in Paris with an alcove shower, a wall-mount toilet, stone slab, an integrated sink, marble benchtops, gray tile and white tile.
Inspiration for a large contemporary 3/4 bathroom in Paris with an alcove shower, a wall-mount toilet, stone slab, an integrated sink, marble benchtops, gray tile and white tile.
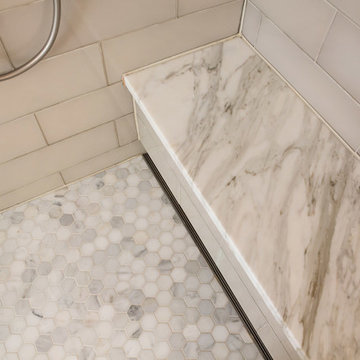
Lori Dennis Interior Design
SoCal Contractor Construction
Lion Windows and Doors
Erika Bierman Photography
Large mediterranean bathroom in San Diego with shaker cabinets, white cabinets, a freestanding tub, gray tile, glass tile, white walls, an undermount sink, marble benchtops and ceramic floors.
Large mediterranean bathroom in San Diego with shaker cabinets, white cabinets, a freestanding tub, gray tile, glass tile, white walls, an undermount sink, marble benchtops and ceramic floors.
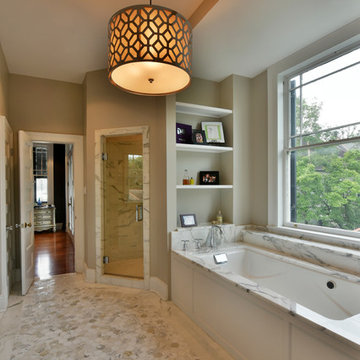
Inspiration for a large traditional master bathroom in New Orleans with an undermount tub, a corner shower, shaker cabinets, white cabinets, gray tile, white tile, stone tile, beige walls, marble floors, an undermount sink and marble benchtops.
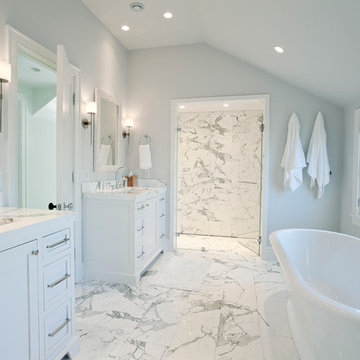
Photo of a large transitional master bathroom in Boston with recessed-panel cabinets, white cabinets, a freestanding tub, an alcove shower, gray tile, white tile, stone tile, grey walls, marble floors, an undermount sink, marble benchtops, grey floor and a hinged shower door.
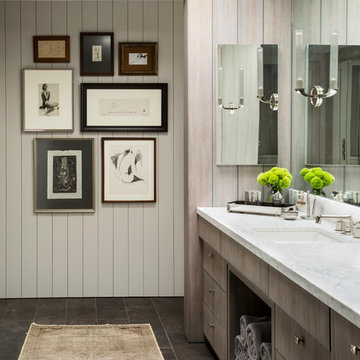
Inspiration for a mid-sized transitional master bathroom in San Francisco with an undermount sink, flat-panel cabinets, light wood cabinets, white walls, a freestanding tub, an alcove shower, gray tile, porcelain tile, travertine floors and marble benchtops.
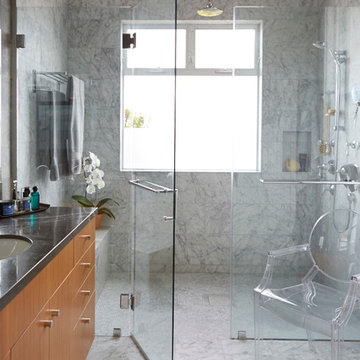
LIz Daly
This is an example of a mid-sized contemporary master bathroom in San Francisco with an undermount sink, flat-panel cabinets, medium wood cabinets, marble benchtops, a curbless shower, a one-piece toilet, gray tile, grey walls and marble floors.
This is an example of a mid-sized contemporary master bathroom in San Francisco with an undermount sink, flat-panel cabinets, medium wood cabinets, marble benchtops, a curbless shower, a one-piece toilet, gray tile, grey walls and marble floors.
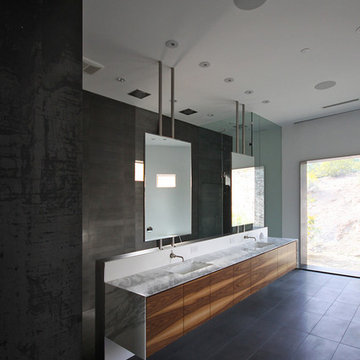
Looking through a new cased opening clad in hot rolled steel, the renovated master bathroom is comprised of a new floating vanity, a walk-in shower, a steam shower, and a free standing bathtub. Plain sliced black walnut and Calacatta Oro stone clad the master vanity. Basalt stone in various configurations finish the floor of the space and the walk-in shower. Custom stainless steel supports allow for the mirrors to float in the space while creating some separation of the master shower from the master bathroom.
Photos by Chen + Suchart Studio LLC
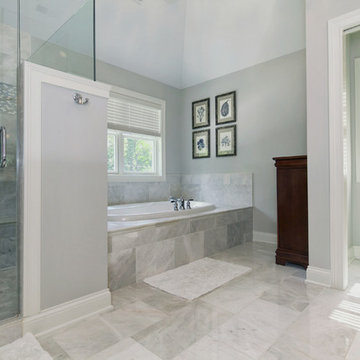
Krista Sobkowiak
Photo of a mid-sized beach style master bathroom in Chicago with recessed-panel cabinets, dark wood cabinets, a drop-in tub, a corner shower, gray tile, white tile, mosaic tile, grey walls, marble floors, an undermount sink and marble benchtops.
Photo of a mid-sized beach style master bathroom in Chicago with recessed-panel cabinets, dark wood cabinets, a drop-in tub, a corner shower, gray tile, white tile, mosaic tile, grey walls, marble floors, an undermount sink and marble benchtops.
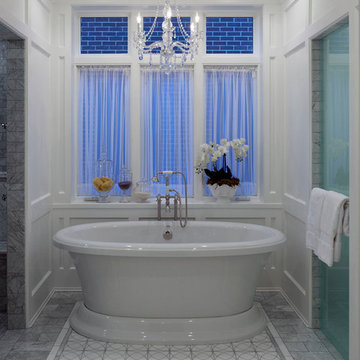
Located on leafy North Dayton in Chicago's fashionable Lincoln Park, this single-family home is the epitome of understated elegance in family living.
This beautiful house features a swirling center staircase, two-story dining room, refined architectural detailing and the finest finishes. Windows and sky lights fill the space with natural light and provide ample views of the property's beautiful landscaping. A unique, elevated "green roof" stretches from the family room over the top of the 2½-car garage and creates an outdoor space that accommodates a fireplace, dining area and play place.
With approximately 5,400 square feet of living space, this home features six bedrooms and 5.1 bathrooms, including an entire floor dedicated to the master suite.
This home was developed as a speculative home during the Great Recession and went under contract in less than 30 days.
Nathan Kirkman
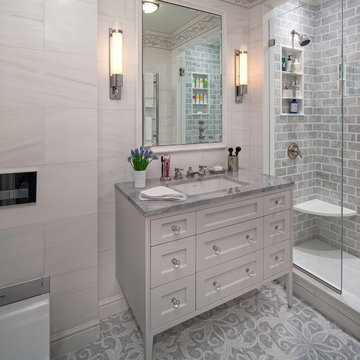
Three apartments were combined to create this 7 room home in Manhattan's West Village for a young couple and their three small girls. A kids' wing boasts a colorful playroom, a butterfly-themed bedroom, and a bath. The parents' wing includes a home office for two (which also doubles as a guest room), two walk-in closets, a master bedroom & bath. A family room leads to a gracious living/dining room for formal entertaining. A large eat-in kitchen and laundry room complete the space. Integrated lighting, audio/video and electric shades make this a modern home in a classic pre-war building.
Photography by Peter Kubilus
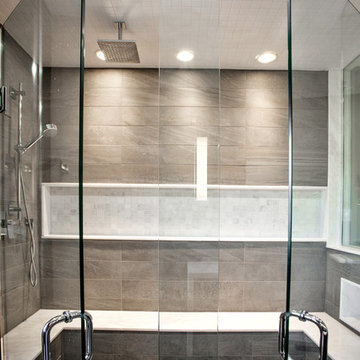
This is an example of a mid-sized modern master bathroom in Toronto with an undermount sink, flat-panel cabinets, medium wood cabinets, marble benchtops, a curbless shower, a wall-mount toilet, gray tile and porcelain tile.
Bathroom Design Ideas with Gray Tile and Marble Benchtops
8