Bathroom Design Ideas with Gray Tile and Marble Benchtops
Refine by:
Budget
Sort by:Popular Today
161 - 180 of 19,075 photos
Item 1 of 3
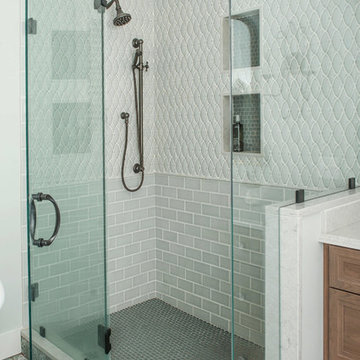
Large contemporary master bathroom in Providence with flat-panel cabinets, medium wood cabinets, a freestanding tub, a corner shower, a two-piece toilet, gray tile, ceramic tile, white walls, ceramic floors, a drop-in sink, marble benchtops, multi-coloured floor, a hinged shower door and white benchtops.
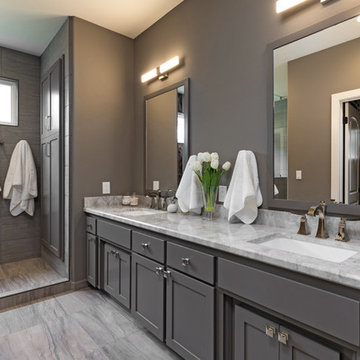
Scott DuBose
This is an example of a large modern master bathroom in San Francisco with grey cabinets, a double shower, blue tile, gray tile, porcelain tile, grey walls, porcelain floors, an undermount sink, marble benchtops, brown floor, an open shower and grey benchtops.
This is an example of a large modern master bathroom in San Francisco with grey cabinets, a double shower, blue tile, gray tile, porcelain tile, grey walls, porcelain floors, an undermount sink, marble benchtops, brown floor, an open shower and grey benchtops.
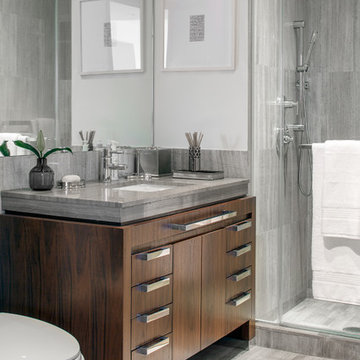
When a family living in Singapore decided to purchase a New York City pied-à-terre, they settled on the historic Langham Place, a 60-floor building along 5th Ave which features a mixture of permanent residencies and 5-star hotel suites. Immediately after purchasing the condo, they reached out to Decor Aid, and tasked us with designing a home that would reflect their jet-setting lifestyle and chic sensibility.
Book Your Free In-Home Consultation
Connecting to the historic Tiffany Building at 404 5th Ave, the exterior of Langham Place is a combination of highly contemporary architecture and 1920’s art deco design. And with this highly unique architecture, came highly angular, outward leaning floor-to-ceiling windows, which would prove to be our biggest design challenge.
One of the apartment’s quirks was negotiating an uneven balance of natural light throughout the space. Parts of the apartment, such one of the kids’ bedrooms, feature floor-to-ceiling windows and an abundance of natural light, while other areas, such as one corner of the living room, receive little natural light.
By sourcing a combination of contemporary, low-profile furniture pieces and metallic accents, we were able to compensate for apartment’s pockets of darkness. A low-profile beige sectional from Room & Board was an obvious choice, which we complemented with a lucite console and a bronze Riverstone coffee table from Mitchell Gold+Bob Williams.
Circular tables were placed throughout the apartment in order to establish a design scheme that would be easy to walk through. A marble tulip table from Sit Down New York provides an opulent dining room space, without crowding the floor plan. The finishing touches include a sumptuous swivel chair from Safavieh, to create a sleek, welcoming vacation home for this international client.
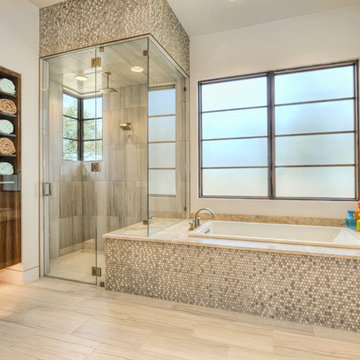
Photo of a large modern master bathroom in Houston with flat-panel cabinets, brown cabinets, a drop-in tub, a corner shower, a wall-mount toilet, gray tile, ceramic tile, grey walls, ceramic floors, an undermount sink, marble benchtops, beige floor, a hinged shower door and beige benchtops.
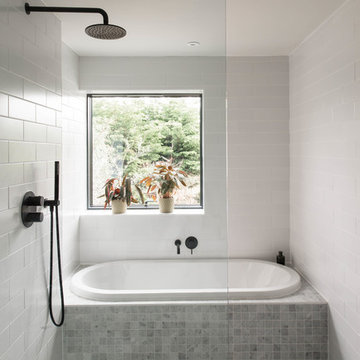
Inspiration for a modern wet room bathroom in London with glass-front cabinets, white cabinets, a drop-in tub, a wall-mount toilet, gray tile, grey walls, marble floors, a wall-mount sink, marble benchtops, grey floor and an open shower.
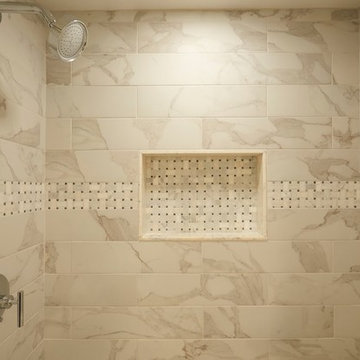
Small bathroom remodel for a wonderful; client in Glenview, IL. Double sinks with a shaker cabinet
Inspiration for a small transitional 3/4 bathroom in Chicago with shaker cabinets, dark wood cabinets, a shower/bathtub combo, a one-piece toilet, gray tile, marble, beige walls, mosaic tile floors, an undermount sink, marble benchtops, white floor, a shower curtain and white benchtops.
Inspiration for a small transitional 3/4 bathroom in Chicago with shaker cabinets, dark wood cabinets, a shower/bathtub combo, a one-piece toilet, gray tile, marble, beige walls, mosaic tile floors, an undermount sink, marble benchtops, white floor, a shower curtain and white benchtops.
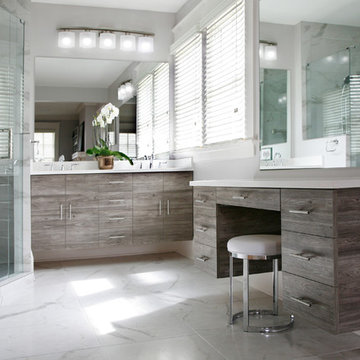
Barbara Brown Photography
Large contemporary master bathroom in Atlanta with flat-panel cabinets, medium wood cabinets, a corner shower, gray tile, marble, grey walls, marble floors, an undermount sink, marble benchtops, white floor, a hinged shower door and white benchtops.
Large contemporary master bathroom in Atlanta with flat-panel cabinets, medium wood cabinets, a corner shower, gray tile, marble, grey walls, marble floors, an undermount sink, marble benchtops, white floor, a hinged shower door and white benchtops.
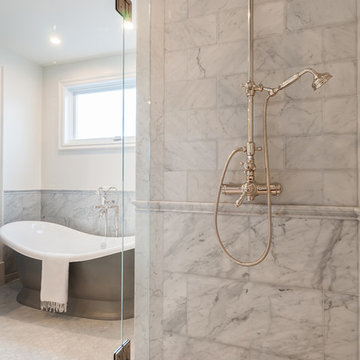
Inspiration for a large country master bathroom in Los Angeles with recessed-panel cabinets, white cabinets, a freestanding tub, an alcove shower, gray tile, marble, white walls, marble floors, an undermount sink, marble benchtops, white floor, a hinged shower door and white benchtops.
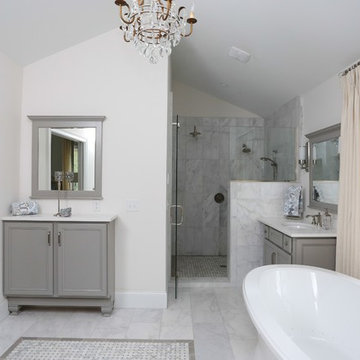
This main bath suite is a dream come true for my client. We worked together to fix the architects weird floor plan. Now the plan has the free standing bathtub in perfect position. We also fixed the plan for the master bedroom and dual His/Her closets. The marble shower and floor with inlaid tile rug, gray cabinets and Sherwin Williams #SW7001 Marshmallow walls complete the vision! Cat Wilborne Photgraphy
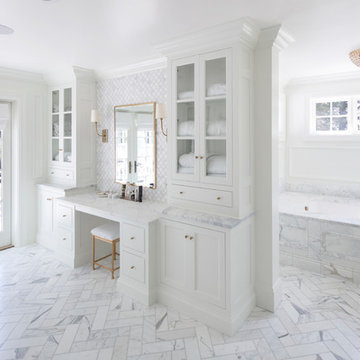
Photo: Mark Weinberg
Contractor/Interiors: The Fox Group
Photo of a large traditional master bathroom in Salt Lake City with white walls, beaded inset cabinets, white cabinets, gray tile, white tile, marble, marble floors, marble benchtops, white floor and an undermount tub.
Photo of a large traditional master bathroom in Salt Lake City with white walls, beaded inset cabinets, white cabinets, gray tile, white tile, marble, marble floors, marble benchtops, white floor and an undermount tub.
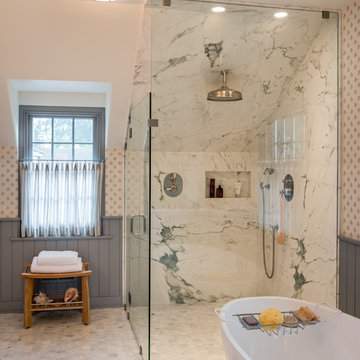
Angle Eye Photography
Large traditional master bathroom in Philadelphia with beaded inset cabinets, blue cabinets, a freestanding tub, a corner shower, a one-piece toilet, gray tile, marble, white walls, marble floors, an undermount sink, marble benchtops, grey floor and a hinged shower door.
Large traditional master bathroom in Philadelphia with beaded inset cabinets, blue cabinets, a freestanding tub, a corner shower, a one-piece toilet, gray tile, marble, white walls, marble floors, an undermount sink, marble benchtops, grey floor and a hinged shower door.
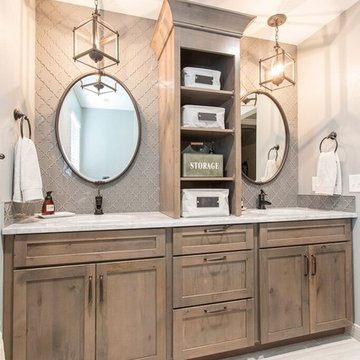
Photo by Christopher Laplante Photography
Inspiration for a mid-sized transitional master bathroom in Denver with shaker cabinets, grey cabinets, a corner shower, gray tile, glass tile, grey walls, porcelain floors, an undermount sink, marble benchtops, grey floor and a hinged shower door.
Inspiration for a mid-sized transitional master bathroom in Denver with shaker cabinets, grey cabinets, a corner shower, gray tile, glass tile, grey walls, porcelain floors, an undermount sink, marble benchtops, grey floor and a hinged shower door.
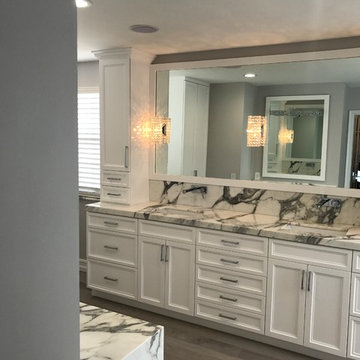
Photo of a large transitional master bathroom in Miami with shaker cabinets, white cabinets, an undermount tub, a corner shower, black and white tile, gray tile, stone slab, grey walls, medium hardwood floors, an undermount sink, marble benchtops, brown floor and a hinged shower door.
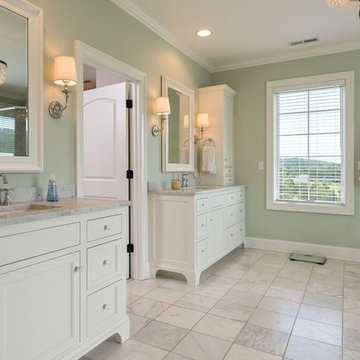
Design ideas for a large traditional master bathroom in Other with recessed-panel cabinets, white cabinets, a corner shower, a two-piece toilet, gray tile, white tile, porcelain tile, green walls, porcelain floors, an undermount sink, marble benchtops, white floor and a hinged shower door.
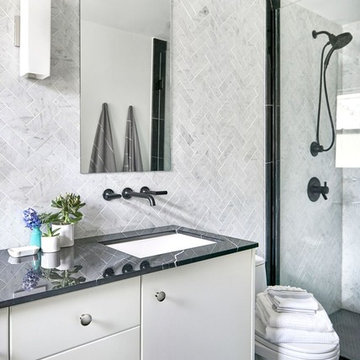
Inspiration for a small contemporary 3/4 bathroom in Toronto with flat-panel cabinets, white cabinets, an alcove shower, a one-piece toilet, gray tile, marble, white walls, slate floors, marble benchtops and an undermount sink.
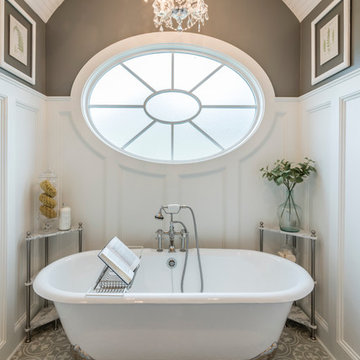
Karen Dorsey Photography
Large country master bathroom in Houston with shaker cabinets, white cabinets, a claw-foot tub, an alcove shower, a two-piece toilet, gray tile, cement tile, grey walls, cement tiles, an undermount sink and marble benchtops.
Large country master bathroom in Houston with shaker cabinets, white cabinets, a claw-foot tub, an alcove shower, a two-piece toilet, gray tile, cement tile, grey walls, cement tiles, an undermount sink and marble benchtops.
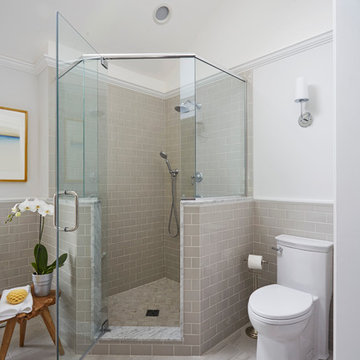
Free ebook, CREATING THE IDEAL KITCHEN
Download now → http://bit.ly/idealkitchen
After having remodeled their kitchen, and two other baths in the home, the master bathroom was the last on the list of rooms to update for this couple. The existing bath had a small sink area with his and hers sinks and then a pocket door into the main bath which housed the tub, shower and commode. The main problem was the outdated look of the space, which was rather dark and dreary, and the giant unused whirlpool tub which took up more than its fair share of the footprint.
To brighten the space, we used a pallet of soft gray porcelain tile on the floor and ceramic subway tiles on the walls. Carrera marble and nickel plumbing brighten the room and help amplify the sunlight streaming in through the existing skylight and vaulted ceiling.
We first placed the new freestanding tub on an angle near the window so that users can take advantage of the view and light while soaking in the tub. A new, much larger shower takes up the other corner and delivers some symmetry to the room and is now a luxurious, useable and comfortable size. The commode was relocated to the right of the new shower, so it is visually tucked away. The existing opening between the sink area and the main area was widened and the door removed so that the homeowners can enjoy the light from the larger room while using the sinks each morning.
A step up into the tub/shower area provides additional interest and was a happy accident and solution required to accommodate running the plumbing through the existing floor joists. Because the existing room felt quite contemporary with the vaulted ceiling, we added a run of crown molding around the top and a chair rail to the top of the tile to provide some traditional touches to the room. We think this space is lovely, relaxing and serene and are so honored to have been chosen by these wonderful homeowners to help provide them with a relaxing master bath sanctuary!
Designer: Susan Klimala
Assistant Designer: Keri Rogers
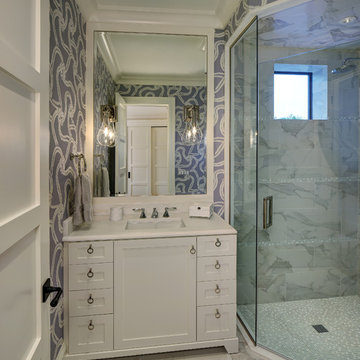
Inspiration for a large transitional master bathroom in Cleveland with shaker cabinets, white cabinets, a curbless shower, a one-piece toilet, black and white tile, gray tile, stone tile, blue walls, porcelain floors, an undermount sink and marble benchtops.
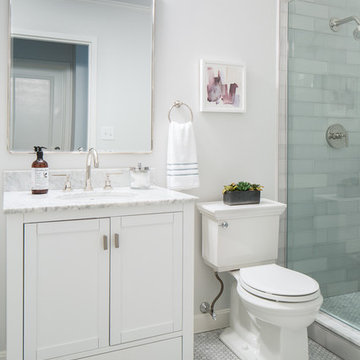
Jamie Keskin Design, Kyle J Caldwell photography
Small contemporary master bathroom in Boston with shaker cabinets, white cabinets, a corner shower, a one-piece toilet, mosaic tile, white walls, an undermount sink, gray tile, marble floors, marble benchtops, grey floor, a hinged shower door and grey benchtops.
Small contemporary master bathroom in Boston with shaker cabinets, white cabinets, a corner shower, a one-piece toilet, mosaic tile, white walls, an undermount sink, gray tile, marble floors, marble benchtops, grey floor, a hinged shower door and grey benchtops.
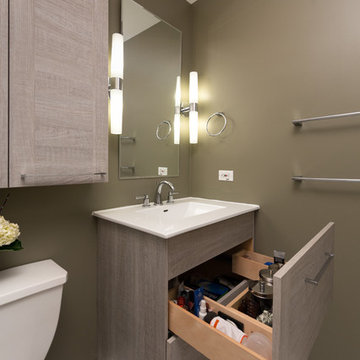
The owners of this small condo came to use looking to add more storage to their bathroom. To do so, we built out the area to the left of the shower to create a full height “dry niche” for towels and other items to be stored. We also included a large storage cabinet above the toilet, finished with the same distressed wood as the two-drawer vanity.
We used a hex-patterned mosaic for the flooring and large format 24”x24” tiles in the shower and niche. The green paint chosen for the wall compliments the light gray finishes and provides a contrast to the other bright white elements.
Designed by Chi Renovation & Design who also serve the Chicagoland area and it's surrounding suburbs, with an emphasis on the North Side and North Shore. You'll find their work from the Loop through Lincoln Park, Skokie, Evanston, Humboldt Park, Wilmette, and all of the way up to Lake Forest.
For more about Chi Renovation & Design, click here: https://www.chirenovation.com/
To learn more about this project, click here: https://www.chirenovation.com/portfolio/noble-square-bathroom/
Bathroom Design Ideas with Gray Tile and Marble Benchtops
9