Bathroom Design Ideas with Green Walls and Light Hardwood Floors
Refine by:
Budget
Sort by:Popular Today
21 - 40 of 405 photos
Item 1 of 3

Luscious Bathroom in Storrington, West Sussex
A luscious green bathroom design is complemented by matt black accents and unique platform for a feature bath.
The Brief
The aim of this project was to transform a former bedroom into a contemporary family bathroom, complete with a walk-in shower and freestanding bath.
This Storrington client had some strong design ideas, favouring a green theme with contemporary additions to modernise the space.
Storage was also a key design element. To help minimise clutter and create space for decorative items an inventive solution was required.
Design Elements
The design utilises some key desirables from the client as well as some clever suggestions from our bathroom designer Martin.
The green theme has been deployed spectacularly, with metro tiles utilised as a strong accent within the shower area and multiple storage niches. All other walls make use of neutral matt white tiles at half height, with William Morris wallpaper used as a leafy and natural addition to the space.
A freestanding bath has been placed central to the window as a focal point. The bathing area is raised to create separation within the room, and three pendant lights fitted above help to create a relaxing ambience for bathing.
Special Inclusions
Storage was an important part of the design.
A wall hung storage unit has been chosen in a Fjord Green Gloss finish, which works well with green tiling and the wallpaper choice. Elsewhere plenty of storage niches feature within the room. These add storage for everyday essentials, decorative items, and conceal items the client may not want on display.
A sizeable walk-in shower was also required as part of the renovation, with designer Martin opting for a Crosswater enclosure in a matt black finish. The matt black finish teams well with other accents in the room like the Vado brassware and Eastbrook towel rail.
Project Highlight
The platformed bathing area is a great highlight of this family bathroom space.
It delivers upon the freestanding bath requirement of the brief, with soothing lighting additions that elevate the design. Wood-effect porcelain floor tiling adds an additional natural element to this renovation.
The End Result
The end result is a complete transformation from the former bedroom that utilised this space.
The client and our designer Martin have combined multiple great finishes and design ideas to create a dramatic and contemporary, yet functional, family bathroom space.
Discover how our expert designers can transform your own bathroom with a free design appointment and quotation. Arrange a free appointment in showroom or online.
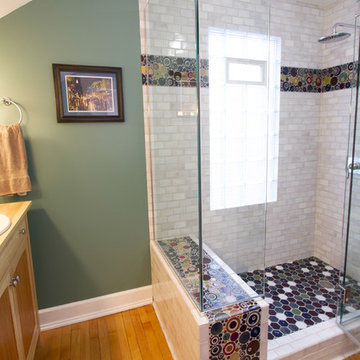
Mid-sized eclectic 3/4 bathroom in Minneapolis with a drop-in sink, recessed-panel cabinets, light wood cabinets, wood benchtops, a corner shower, a one-piece toilet, multi-coloured tile, ceramic tile, green walls, light hardwood floors, brown floor and a hinged shower door.
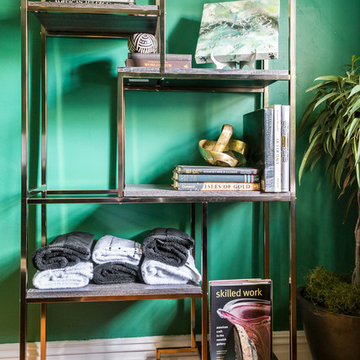
Replaced toilet and tile, refaced vanity, reglazed sinks, and painted the walls emerald green of this 1984 Pink Master Bath.
Large eclectic master bathroom in Richmond with green walls, light hardwood floors, open cabinets and wood benchtops.
Large eclectic master bathroom in Richmond with green walls, light hardwood floors, open cabinets and wood benchtops.
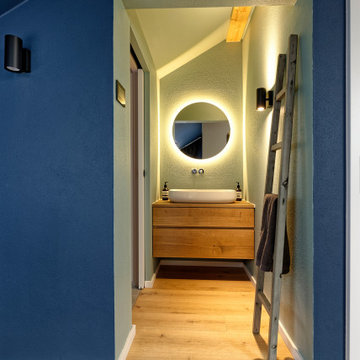
Dachgeschoss Bad
Photo of a mid-sized contemporary 3/4 bathroom in Munich with flat-panel cabinets, brown cabinets, green walls, light hardwood floors, a vessel sink, wood benchtops, beige floor and brown benchtops.
Photo of a mid-sized contemporary 3/4 bathroom in Munich with flat-panel cabinets, brown cabinets, green walls, light hardwood floors, a vessel sink, wood benchtops, beige floor and brown benchtops.
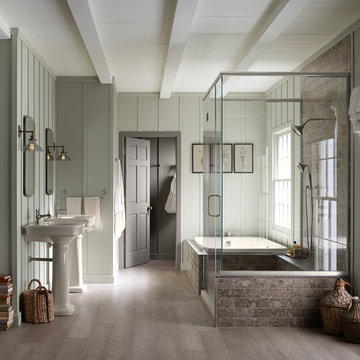
Paneled walls in Benjamin Moore's Iceberg 2122-50 reflect in the mirrored flecks of the Silestone® White Platinum backsplash while the high-arching Polished Chrome faucet accentuates the kitchen's effortless beauty. A classic, creamy vintage-style sink and refreshed antiques add an eclectic allure to the otherwise simple aesthetic.
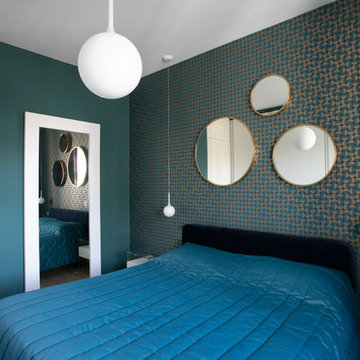
Photo of a modern 3/4 bathroom in Milan with beaded inset cabinets, light wood cabinets, a corner shower, a wall-mount toilet, green tile, mosaic tile, green walls, light hardwood floors, an integrated sink, solid surface benchtops, a hinged shower door and white benchtops.
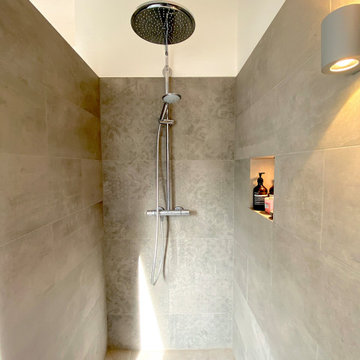
Kleines Bad unter Dachschrägen mit Dielenboden
Design ideas for a small contemporary bathroom in Other with a curbless shower, green walls, light hardwood floors, a vessel sink, a niche and a built-in vanity.
Design ideas for a small contemporary bathroom in Other with a curbless shower, green walls, light hardwood floors, a vessel sink, a niche and a built-in vanity.
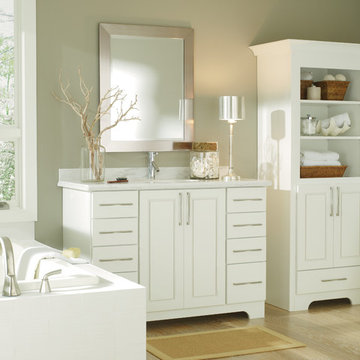
A white bathroom with a warm beach feel. Using the Anden door style, Maple wood in white paint.
Design ideas for a mid-sized transitional master bathroom in Other with an undermount sink, raised-panel cabinets, white cabinets, green walls and light hardwood floors.
Design ideas for a mid-sized transitional master bathroom in Other with an undermount sink, raised-panel cabinets, white cabinets, green walls and light hardwood floors.
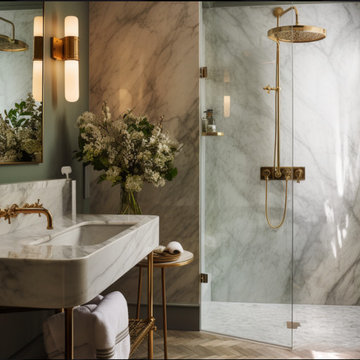
Photo of a small contemporary master bathroom in Manchester with furniture-like cabinets, white cabinets, an open shower, a bidet, green walls, light hardwood floors, marble benchtops, a hinged shower door, white benchtops, a single vanity and a freestanding vanity.
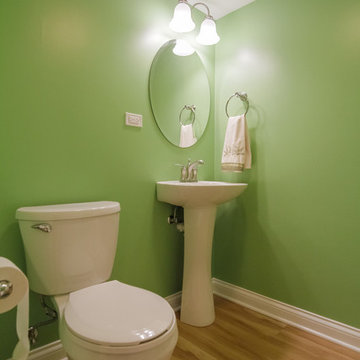
Houselens
Design ideas for a small modern 3/4 bathroom in Chicago with a pedestal sink, a one-piece toilet, green walls, light hardwood floors, white cabinets and beige floor.
Design ideas for a small modern 3/4 bathroom in Chicago with a pedestal sink, a one-piece toilet, green walls, light hardwood floors, white cabinets and beige floor.
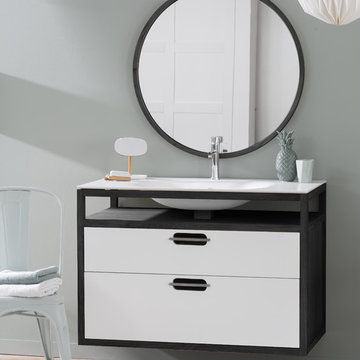
New CLOUD floating vanity by Line Art -Modern style features a built-in white solid state counter top with integrated sink. The front has 2 pull-out drawers and can be ordered with a White Lacquer (shown), Black or raw French Oak front. .Unit measures W. 39 3/4" x D. 21 1/4" x H. 27 3/8/". Ref, # 52310-1/Black shown with Ref #0136 31 1/2" thin framed mirror in Black.
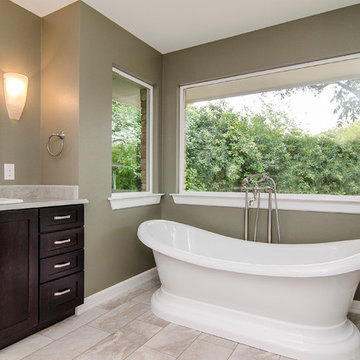
This gorgeous master bath and bedroom addition gave the homeowners much needed space from the previous tiny cramped quarters they had. By creating a spa like bathroom retreat, ample closet space and a spacious master bedroom with views to the lush backyard, the homeowners were able to design a space that gave them what combined both needs and wants in one! Design and Build by Hatfield Builders & Remodelers, photography by Versatile Imaging.
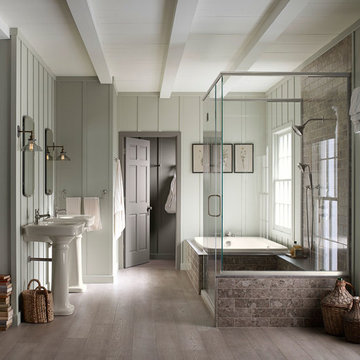
Inspiration for a mid-sized transitional bathroom in Other with a drop-in tub, a curbless shower, stone tile, green walls, light hardwood floors, a pedestal sink, beige floor and a hinged shower door.
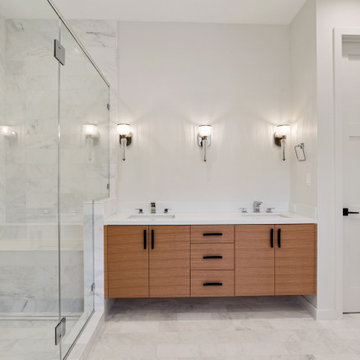
Photo of a mid-sized contemporary master bathroom in San Francisco with flat-panel cabinets, light wood cabinets, a freestanding tub, a double shower, a two-piece toilet, white tile, stone tile, green walls, light hardwood floors, an undermount sink, engineered quartz benchtops, white floor, a hinged shower door, white benchtops, an enclosed toilet, a double vanity and a floating vanity.
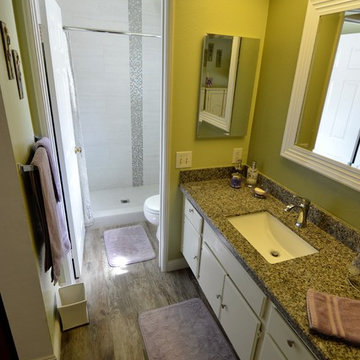
Inspiration for a mid-sized eclectic master bathroom in Los Angeles with raised-panel cabinets, white cabinets, an alcove shower, a two-piece toilet, green walls, light hardwood floors, quartzite benchtops, multi-coloured tile, white tile, mosaic tile, an undermount sink, brown floor and a shower curtain.
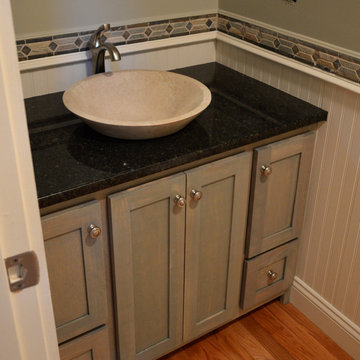
P.F.Gaudette Co.
Design ideas for a small traditional bathroom in Boston with a vessel sink, shaker cabinets, light wood cabinets, granite benchtops, a one-piece toilet, stone tile, green walls and light hardwood floors.
Design ideas for a small traditional bathroom in Boston with a vessel sink, shaker cabinets, light wood cabinets, granite benchtops, a one-piece toilet, stone tile, green walls and light hardwood floors.
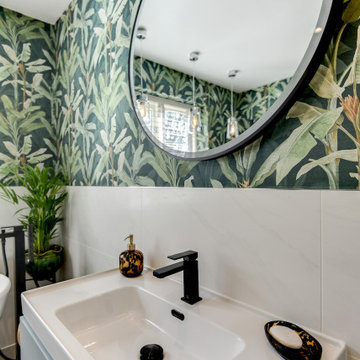
Luscious Bathroom in Storrington, West Sussex
A luscious green bathroom design is complemented by matt black accents and unique platform for a feature bath.
The Brief
The aim of this project was to transform a former bedroom into a contemporary family bathroom, complete with a walk-in shower and freestanding bath.
This Storrington client had some strong design ideas, favouring a green theme with contemporary additions to modernise the space.
Storage was also a key design element. To help minimise clutter and create space for decorative items an inventive solution was required.
Design Elements
The design utilises some key desirables from the client as well as some clever suggestions from our bathroom designer Martin.
The green theme has been deployed spectacularly, with metro tiles utilised as a strong accent within the shower area and multiple storage niches. All other walls make use of neutral matt white tiles at half height, with William Morris wallpaper used as a leafy and natural addition to the space.
A freestanding bath has been placed central to the window as a focal point. The bathing area is raised to create separation within the room, and three pendant lights fitted above help to create a relaxing ambience for bathing.
Special Inclusions
Storage was an important part of the design.
A wall hung storage unit has been chosen in a Fjord Green Gloss finish, which works well with green tiling and the wallpaper choice. Elsewhere plenty of storage niches feature within the room. These add storage for everyday essentials, decorative items, and conceal items the client may not want on display.
A sizeable walk-in shower was also required as part of the renovation, with designer Martin opting for a Crosswater enclosure in a matt black finish. The matt black finish teams well with other accents in the room like the Vado brassware and Eastbrook towel rail.
Project Highlight
The platformed bathing area is a great highlight of this family bathroom space.
It delivers upon the freestanding bath requirement of the brief, with soothing lighting additions that elevate the design. Wood-effect porcelain floor tiling adds an additional natural element to this renovation.
The End Result
The end result is a complete transformation from the former bedroom that utilised this space.
The client and our designer Martin have combined multiple great finishes and design ideas to create a dramatic and contemporary, yet functional, family bathroom space.
Discover how our expert designers can transform your own bathroom with a free design appointment and quotation. Arrange a free appointment in showroom or online.
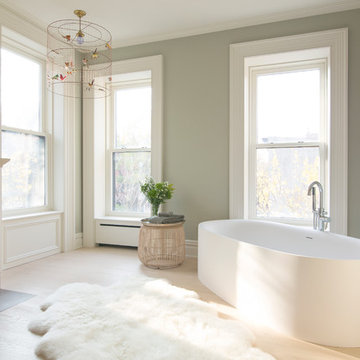
Contractor: Interior Alterations (www.iacm.nyc)
Photographer: Allyson Lubow (www.alubow.com)
Inspiration for a large traditional master bathroom in New York with a freestanding tub, green walls and light hardwood floors.
Inspiration for a large traditional master bathroom in New York with a freestanding tub, green walls and light hardwood floors.
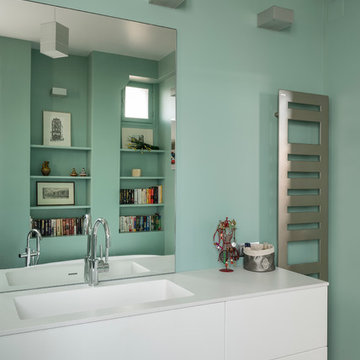
Agrandissement en abattant la cloison avec une petite salle d'eau. Protection des murs par BA13. Coffrage des tuyaux.
Achat et installation lavabo, robinetterie, baignoire îlot, douche, grand miroir, luminaires. Peinture, parquet et carrelage. Décoration. Luminosité et couleur. Sèche serviette design en accord avec les luminaires et la tuyauterie.
photographe-architecture.net
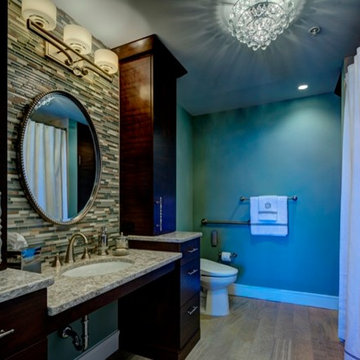
Interior Design Consulting by J & J Designs, LLC.
Mid-sized contemporary master bathroom in DC Metro with an undermount sink, flat-panel cabinets, dark wood cabinets, engineered quartz benchtops, a curbless shower, a one-piece toilet, multi-coloured tile, green walls and light hardwood floors.
Mid-sized contemporary master bathroom in DC Metro with an undermount sink, flat-panel cabinets, dark wood cabinets, engineered quartz benchtops, a curbless shower, a one-piece toilet, multi-coloured tile, green walls and light hardwood floors.
Bathroom Design Ideas with Green Walls and Light Hardwood Floors
2