Bathroom Design Ideas with Grey Benchtops
Refine by:
Budget
Sort by:Popular Today
101 - 120 of 3,072 photos
Item 1 of 3
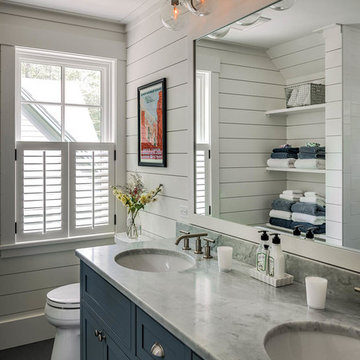
Rob Karosis Photography
Design ideas for an arts and crafts kids bathroom in Boston with shaker cabinets, blue cabinets, white tile, white walls, porcelain floors, an undermount sink, granite benchtops, grey floor and grey benchtops.
Design ideas for an arts and crafts kids bathroom in Boston with shaker cabinets, blue cabinets, white tile, white walls, porcelain floors, an undermount sink, granite benchtops, grey floor and grey benchtops.
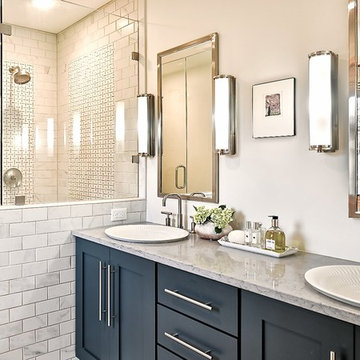
Master Suite Renovation in Middleton Hills. Design: Carrie Simpson/Vault Interiors Photo: Mike Rebholz
Mid-sized transitional master bathroom in Other with shaker cabinets, blue cabinets, marble, a vessel sink, grey floor, a hinged shower door, an alcove shower, white tile, ceramic floors, engineered quartz benchtops and grey benchtops.
Mid-sized transitional master bathroom in Other with shaker cabinets, blue cabinets, marble, a vessel sink, grey floor, a hinged shower door, an alcove shower, white tile, ceramic floors, engineered quartz benchtops and grey benchtops.
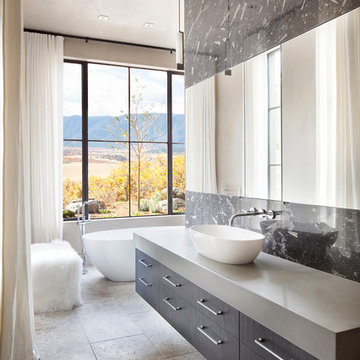
Master bathroom
Expansive contemporary master bathroom in Denver with a freestanding tub, marble, ceramic floors, a vessel sink, grey floor, flat-panel cabinets, grey cabinets, gray tile and grey benchtops.
Expansive contemporary master bathroom in Denver with a freestanding tub, marble, ceramic floors, a vessel sink, grey floor, flat-panel cabinets, grey cabinets, gray tile and grey benchtops.

Large format tile on the floor from Surface Art Venetian in ‘Brushed Metallic’ creates a modern bathroom design.
Expansive contemporary master bathroom in Portland with flat-panel cabinets, dark wood cabinets, a freestanding tub, a curbless shower, gray tile, porcelain tile, ceramic floors, granite benchtops, grey floor, a hinged shower door, grey benchtops, a niche, a single vanity, a built-in vanity and an undermount sink.
Expansive contemporary master bathroom in Portland with flat-panel cabinets, dark wood cabinets, a freestanding tub, a curbless shower, gray tile, porcelain tile, ceramic floors, granite benchtops, grey floor, a hinged shower door, grey benchtops, a niche, a single vanity, a built-in vanity and an undermount sink.
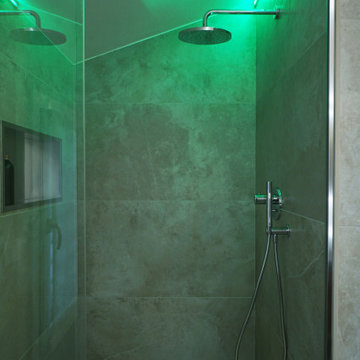
bagno padronale in mansarda. Doppio lavello a ciotola su mobile sospeso, colonna aggiuntiva dalle stesse finiture, sanitari filo muro in appoggio a terra, scaldasalviette bianco sopra bidet, piastrelle a tutt'altezza, doccia in nicchia walk in con led rgb per cromoterapia

A historic London townhouse, redesigned by Rose Narmani Interiors.
Inspiration for a large contemporary master bathroom in London with flat-panel cabinets, beige cabinets, a drop-in tub, a curbless shower, a one-piece toilet, beige tile, grey walls, marble floors, a drop-in sink, marble benchtops, grey floor, a sliding shower screen, grey benchtops, a double vanity and a built-in vanity.
Inspiration for a large contemporary master bathroom in London with flat-panel cabinets, beige cabinets, a drop-in tub, a curbless shower, a one-piece toilet, beige tile, grey walls, marble floors, a drop-in sink, marble benchtops, grey floor, a sliding shower screen, grey benchtops, a double vanity and a built-in vanity.

Design ideas for a large transitional powder room in Seattle with light hardwood floors, a vessel sink, granite benchtops, grey benchtops, a floating vanity, wood and wood walls.
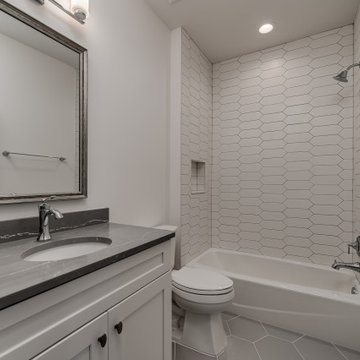
This 4150 SF waterfront home in Queen's Harbour Yacht & Country Club is built for entertaining. It features a large beamed great room with fireplace and built-ins, a gorgeous gourmet kitchen with wet bar and working pantry, and a private study for those work-at-home days. A large first floor master suite features water views and a beautiful marble tile bath. The home is an entertainer's dream with large lanai, outdoor kitchen, pool, boat dock, upstairs game room with another wet bar and a balcony to take in those views. Four additional bedrooms including a first floor guest suite round out the home.
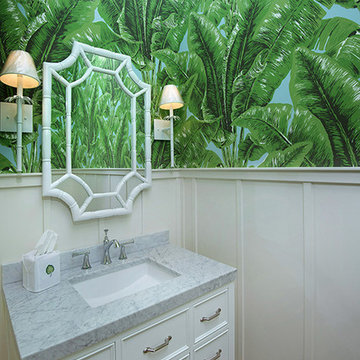
The powder room is placed perfectly for great room guests to use. Photography by Diana Todorova
This is an example of a mid-sized beach style powder room in Tampa with beaded inset cabinets, white cabinets, a one-piece toilet, white tile, white walls, light hardwood floors, an undermount sink, marble benchtops, beige floor and grey benchtops.
This is an example of a mid-sized beach style powder room in Tampa with beaded inset cabinets, white cabinets, a one-piece toilet, white tile, white walls, light hardwood floors, an undermount sink, marble benchtops, beige floor and grey benchtops.
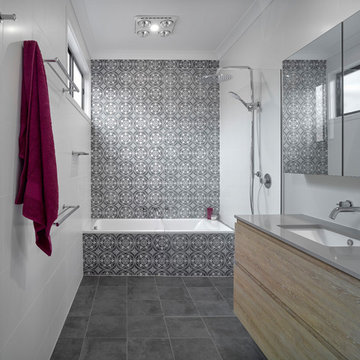
Phil Handforth Architectural Photography
This is an example of a small contemporary 3/4 bathroom in Other with flat-panel cabinets, light wood cabinets, a drop-in tub, an open shower, a two-piece toilet, blue tile, ceramic tile, multi-coloured walls, porcelain floors, an undermount sink, engineered quartz benchtops, grey floor, an open shower and grey benchtops.
This is an example of a small contemporary 3/4 bathroom in Other with flat-panel cabinets, light wood cabinets, a drop-in tub, an open shower, a two-piece toilet, blue tile, ceramic tile, multi-coloured walls, porcelain floors, an undermount sink, engineered quartz benchtops, grey floor, an open shower and grey benchtops.
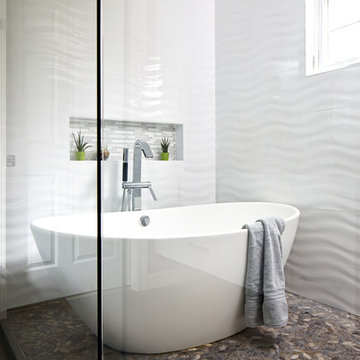
Stacy Zarin Goldberg
This is an example of a mid-sized modern master wet room bathroom in Chicago with flat-panel cabinets, white cabinets, a freestanding tub, a one-piece toilet, white tile, ceramic tile, grey walls, porcelain floors, an undermount sink, engineered quartz benchtops, grey floor, a sliding shower screen and grey benchtops.
This is an example of a mid-sized modern master wet room bathroom in Chicago with flat-panel cabinets, white cabinets, a freestanding tub, a one-piece toilet, white tile, ceramic tile, grey walls, porcelain floors, an undermount sink, engineered quartz benchtops, grey floor, a sliding shower screen and grey benchtops.
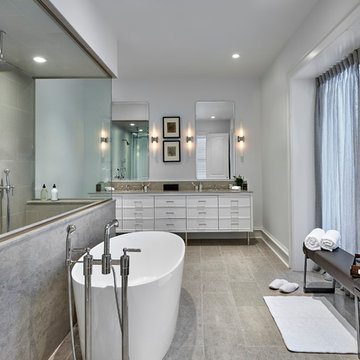
His and hers master bath with spa tub.
This is an example of an expansive contemporary master bathroom in Chicago with white cabinets, a freestanding tub, gray tile, grey floor, grey benchtops, grey walls, a double shower, limestone, wood-look tile, an undermount sink, limestone benchtops, an open shower, a double vanity, a freestanding vanity and flat-panel cabinets.
This is an example of an expansive contemporary master bathroom in Chicago with white cabinets, a freestanding tub, gray tile, grey floor, grey benchtops, grey walls, a double shower, limestone, wood-look tile, an undermount sink, limestone benchtops, an open shower, a double vanity, a freestanding vanity and flat-panel cabinets.
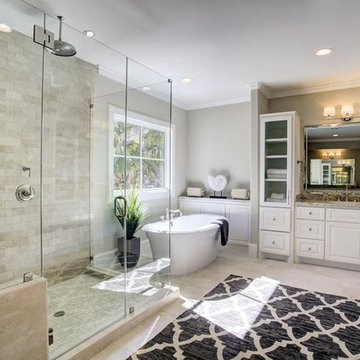
Transitional Style Custom Home Design by Purser Architectural, Inc in West University, Houston, Texas Gorgeously Built by Kamran Custom Homes
Large transitional master bathroom in Houston with recessed-panel cabinets, white cabinets, a freestanding tub, a double shower, gray tile, stone tile, grey walls, travertine floors, an undermount sink, granite benchtops, grey floor, a hinged shower door and grey benchtops.
Large transitional master bathroom in Houston with recessed-panel cabinets, white cabinets, a freestanding tub, a double shower, gray tile, stone tile, grey walls, travertine floors, an undermount sink, granite benchtops, grey floor, a hinged shower door and grey benchtops.
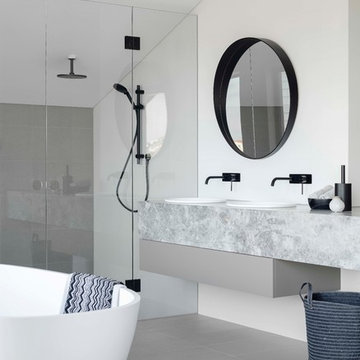
Photography: Nicholas Watt
Inspiration for a large contemporary master bathroom in Sydney with flat-panel cabinets, grey cabinets, a freestanding tub, a double shower, a one-piece toilet, white tile, ceramic tile, white walls, ceramic floors, a drop-in sink, marble benchtops, grey floor, a hinged shower door and grey benchtops.
Inspiration for a large contemporary master bathroom in Sydney with flat-panel cabinets, grey cabinets, a freestanding tub, a double shower, a one-piece toilet, white tile, ceramic tile, white walls, ceramic floors, a drop-in sink, marble benchtops, grey floor, a hinged shower door and grey benchtops.
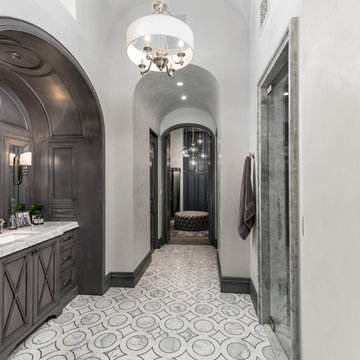
Design ideas for an expansive mediterranean master bathroom in Phoenix with porcelain floors, quartzite benchtops, a hinged shower door, grey cabinets, white walls, an undermount sink, white floor, grey benchtops and recessed-panel cabinets.
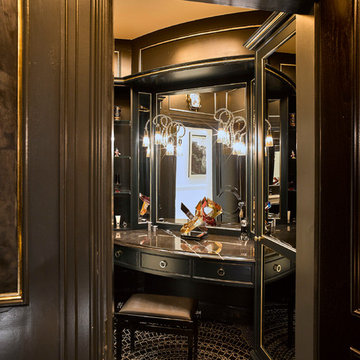
Powder Room
Expansive modern powder room in Glasgow with glass-front cabinets, black cabinets, mosaic tile floors, marble benchtops, multi-coloured floor and grey benchtops.
Expansive modern powder room in Glasgow with glass-front cabinets, black cabinets, mosaic tile floors, marble benchtops, multi-coloured floor and grey benchtops.
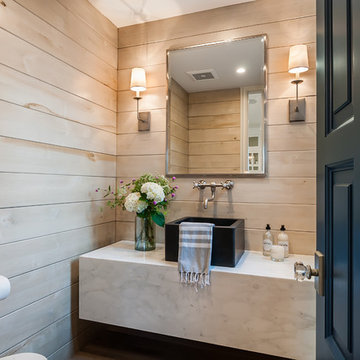
This is an example of a small country 3/4 bathroom in Los Angeles with open cabinets, white cabinets, brown walls, light hardwood floors, a vessel sink, marble benchtops, brown floor and grey benchtops.

A professional couple wanted a luxurious, yet serene master bathroom/spa. They are fascinated with the modern, simple look that exudes beauty and relaxation. Their “wish list”: Enlarged bathroom; walk-in steam shower; heated shower bench built long enough to lay on; natural light; easy to maintain; modern shower fixtures. The interior finishes had to be soothing and beautiful. The outcome is spectacular!

Custom master bath renovation designed for spa-like experience. Contemporary custom floating washed oak vanity with Virginia Soapstone top, tambour wall storage, brushed gold wall-mounted faucets. Concealed light tape illuminating volume ceiling, tiled shower with privacy glass window to exterior; matte pedestal tub. Niches throughout for organized storage.
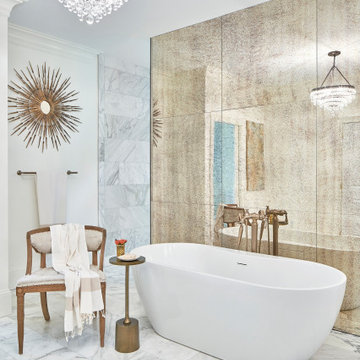
© Lassiter Photography | ReVisionCharlotte.com
| Interior Design: Valery Huffenus
Large contemporary master bathroom in Charlotte with recessed-panel cabinets, light wood cabinets, a freestanding tub, a curbless shower, a two-piece toilet, white tile, marble, white walls, marble floors, an undermount sink, white floor, an open shower, a shower seat, a double vanity, a freestanding vanity, marble benchtops and grey benchtops.
Large contemporary master bathroom in Charlotte with recessed-panel cabinets, light wood cabinets, a freestanding tub, a curbless shower, a two-piece toilet, white tile, marble, white walls, marble floors, an undermount sink, white floor, an open shower, a shower seat, a double vanity, a freestanding vanity, marble benchtops and grey benchtops.
Bathroom Design Ideas with Grey Benchtops
6

