Bathroom Design Ideas with Grey Cabinets
Refine by:
Budget
Sort by:Popular Today
21 - 40 of 1,257 photos
Item 1 of 3
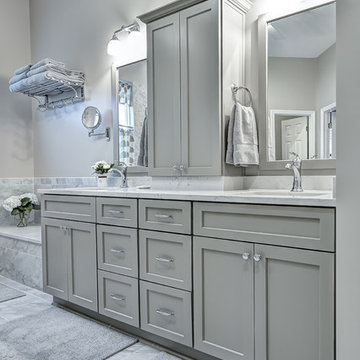
William Quarles
Large contemporary master bathroom in Charleston with shaker cabinets, grey cabinets, a curbless shower, gray tile, porcelain tile, grey walls, porcelain floors, an undermount sink and engineered quartz benchtops.
Large contemporary master bathroom in Charleston with shaker cabinets, grey cabinets, a curbless shower, gray tile, porcelain tile, grey walls, porcelain floors, an undermount sink and engineered quartz benchtops.
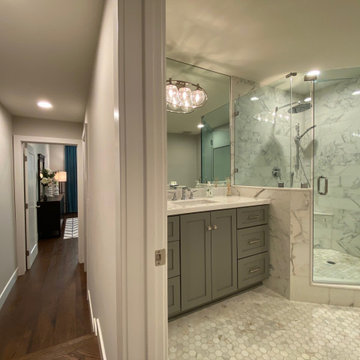
A view from Master Bath into Master Bedroom.
This is an example of a small modern master bathroom in Los Angeles with shaker cabinets, grey cabinets, a freestanding tub, a corner shower, a one-piece toilet, marble, white walls, marble floors, an undermount sink, quartzite benchtops, white floor, a hinged shower door, white benchtops, a single vanity, a built-in vanity and gray tile.
This is an example of a small modern master bathroom in Los Angeles with shaker cabinets, grey cabinets, a freestanding tub, a corner shower, a one-piece toilet, marble, white walls, marble floors, an undermount sink, quartzite benchtops, white floor, a hinged shower door, white benchtops, a single vanity, a built-in vanity and gray tile.
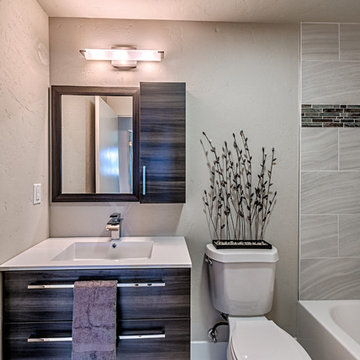
Design ideas for a small scandinavian 3/4 bathroom in Seattle with flat-panel cabinets, grey cabinets, gray tile, ceramic tile and engineered quartz benchtops.
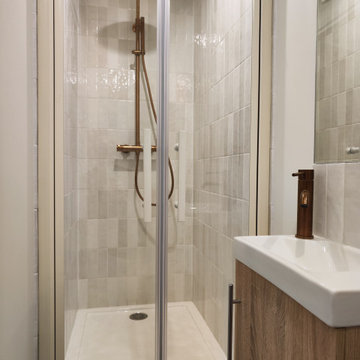
Placard stratifié grie soie pour dissimuler le chauffe-eau extra-plat. Ouverture par touche-lâche.
Inspiration for a small modern 3/4 bathroom in Paris with beaded inset cabinets, grey cabinets, a curbless shower, a wall-mount toilet, white tile, ceramic tile, white walls, ceramic floors, an undermount sink, engineered quartz benchtops, grey floor, a hinged shower door, white benchtops, a single vanity and a built-in vanity.
Inspiration for a small modern 3/4 bathroom in Paris with beaded inset cabinets, grey cabinets, a curbless shower, a wall-mount toilet, white tile, ceramic tile, white walls, ceramic floors, an undermount sink, engineered quartz benchtops, grey floor, a hinged shower door, white benchtops, a single vanity and a built-in vanity.
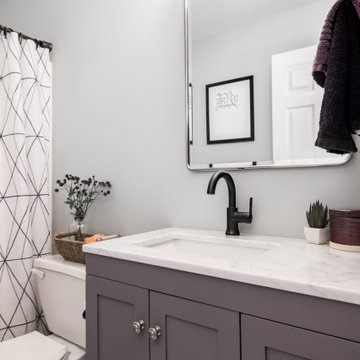
When I came to stage and photoshoot the space my clients let the photographer know there wasn't a room in the whole house PID didn't do something in. When I asked why they originally contacted me they reminded me it was for a cracked tile in their owner's suite bathroom. We all had a good laugh.
Tschida Construction tackled the construction end and helped remodel three bathrooms, stair railing update, kitchen update, laundry room remodel with Custom cabinets from Pro Design, and new paint and lights throughout.
Their house no longer feels straight out of 1995 and has them so proud of their new spaces.
That is such a good feeling as an Interior Designer and Remodeler to know you made a difference in how someone feels about the place they call home.
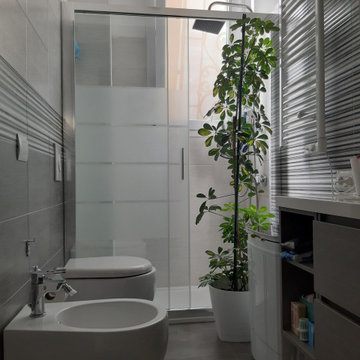
Inspiration for a small modern 3/4 bathroom in Cagliari with flat-panel cabinets, grey cabinets, grey walls, porcelain floors, grey floor, white benchtops, a single vanity and a floating vanity.
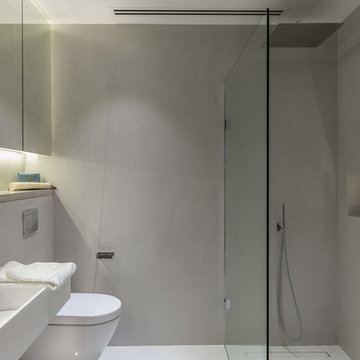
Design ideas for a small modern master bathroom in London with recessed-panel cabinets, grey cabinets, an open shower, a wall-mount toilet, gray tile, porcelain tile, grey walls, cement tiles, a wall-mount sink, concrete benchtops, grey floor, an open shower and grey benchtops.
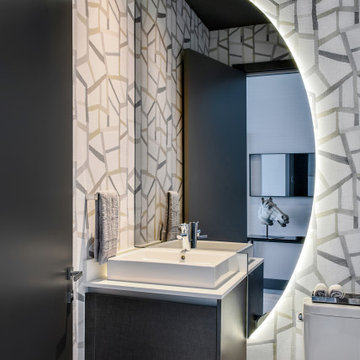
Design ideas for a small contemporary 3/4 bathroom in Miami with flat-panel cabinets, grey cabinets, a one-piece toilet, multi-coloured walls, marble floors, a vessel sink, engineered quartz benchtops, multi-coloured floor, white benchtops, a single vanity, a floating vanity, coffered and wallpaper.
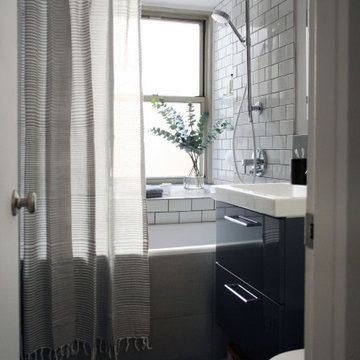
This is an example of a small midcentury bathroom in New York with flat-panel cabinets, grey cabinets, a drop-in tub, a shower/bathtub combo, gray tile, ceramic tile, grey walls, ceramic floors, grey floor, a shower curtain, a single vanity and a floating vanity.
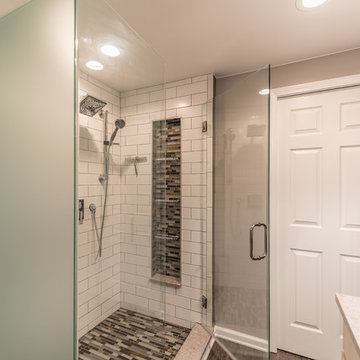
A redesigned master bath suite with walk in closet has a modest floor plan and inviting color palette. Functional and durable surfaces will allow this private space to look and feel good for years to come.
General Contractor: Stella Contracting, Inc.
Photo Credit: The Front Door Real Estate Photography
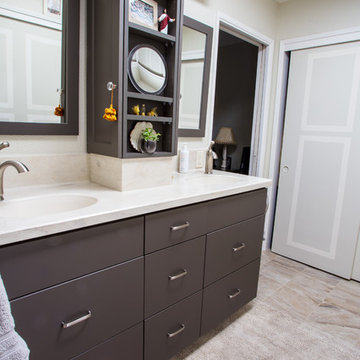
Small transitional master bathroom in Sacramento with flat-panel cabinets, grey cabinets, an alcove shower, white walls, porcelain floors, an integrated sink, solid surface benchtops, beige floor, a hinged shower door and white benchtops.

Kids bathrooms and curves.
Toddlers, wet tiles and corners don't mix, so I found ways to add as many soft curves as I could in this kiddies bathroom. The round ended bath was tiled in with fun kit-kat tiles, which echoes the rounded edges of the double vanity unit. Those large format, terrazzo effect porcelain tiles disguise a multitude of sins too.
A lot of clients ask for wall mounted taps for family bathrooms, well let’s face it, they look real nice. But I don’t think they’re particularly family friendly. The levers are higher and harder for small hands to reach and water from dripping fingers can splosh down the wall and onto the top of the vanity, making a right ole mess. Some of you might disagree, but this is what i’ve experienced and I don't rate. So for this bathroom, I went with a pretty bombproof all in one, moulded double sink with no nooks and crannies for water and grime to find their way to.
The double drawers house all of the bits and bobs needed by the sink and by keeping the floor space clear, there’s plenty of room for bath time toys baskets.
The brief: can you design a bathroom suitable for two boys (1 and 4)? So I did. It was fun!
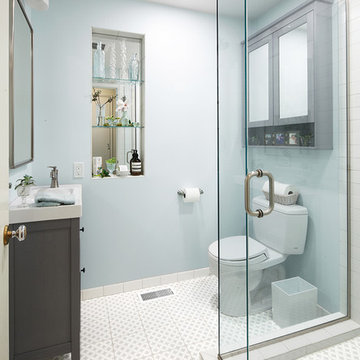
Brian Parks, Parks Creative
Small contemporary 3/4 bathroom in Seattle with shaker cabinets, grey cabinets, blue tile, ceramic tile, blue walls, porcelain floors, solid surface benchtops, grey floor, an open shower and white benchtops.
Small contemporary 3/4 bathroom in Seattle with shaker cabinets, grey cabinets, blue tile, ceramic tile, blue walls, porcelain floors, solid surface benchtops, grey floor, an open shower and white benchtops.
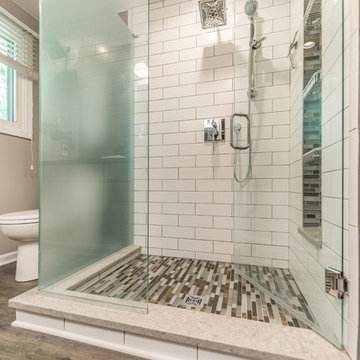
A redesigned master bath suite with walk in closet has a modest floor plan and inviting color palette. Functional and durable surfaces will allow this private space to look and feel good for years to come.
General Contractor: Stella Contracting, Inc.
Photo Credit: The Front Door Real Estate Photography
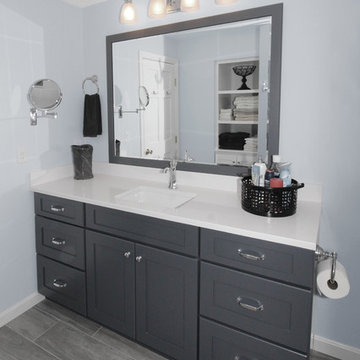
These South Shore of Boston homeowners are no different than many recent clients who show an interest in upgrading their dated and aged bathrooms. They are looking to modernize, reflecting today’s bath trends but also desire increased re-sale value with new fixtures, tile and ventilation system. Given the time we spend in our baths, it is not surprising. (A recent Houzz, survey found that 60% of people occupy their bathrooms for at least one hour per day plus 58% of people surveyed said they use their smart phone or tablet to handle a multitude of activities.)
This stunning full bath Renovision involved replacing the existing builder-grade vanity, sink and faucet with striking dark blue cabinetry featuring a bank of three deep drawers on each side of a two-door sink base. This client likes the new standard vanity height, no 34.5” which allows more storage space for cosmetic and cleaning supply items.
Silestone’s Blanco Zeus countertop clearly modernizes the look and feel of this bath and doesn’t take away from the grey wood-look planked porcelain tiled floor which is on trend. The tub/shower walls with niche for shampoos and 3”x6” white subway tiles reflect a classic, clean and fresh look. The curved shower rod provides additional room while showering and its chrome finish ties in with the new shiny fixtures.
Adding a few architectural elements definitely enhanced this bath. Renovisions re-worked the existing closet space with a custom built piece which included open shelving to store bath towels and door(s) on the bottom to accommodate laundry hamper.
This furniture-look closet along with the window, trims and plantation shutters were color matched in the same white painted finish; stylish and sensible indeed!
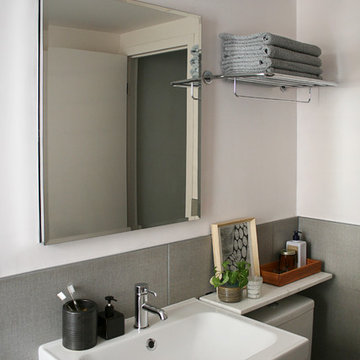
Inspiration for a small scandinavian bathroom in New York with a wall-mount sink, flat-panel cabinets, grey cabinets, marble benchtops, a drop-in tub, a shower/bathtub combo, a two-piece toilet, gray tile, subway tile, white walls and ceramic floors.
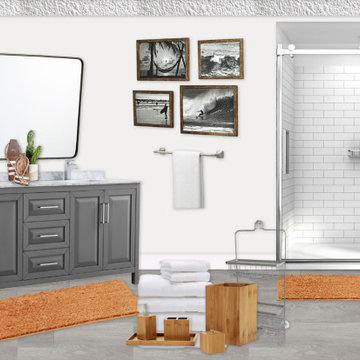
Master Bath Elevated Concept: eDesign is a more cost efficient and budget friendly way to have a designer create an inviting space for you. All eDesign rooms are created by a designer; product sourcing, room visuals and detailed floor plans included to help you create the space of your dreams!
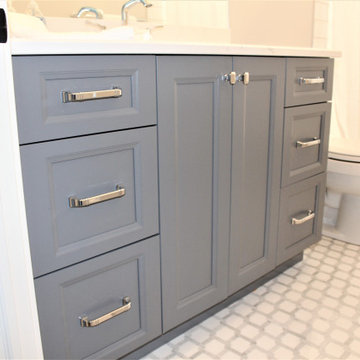
Cabinetry: Showplace EVO
Style: Edgewater w/ Five Piece Drawers
Finish: Paint Grade – (Main Bath) Downing Slate; (Guest Bath) Hale Navy
Countertop: (Lakeside Surfaces) ENVI “Statuario Fiore” quartz
Plumbing: (Customer’s Own)
Hardware: (Hardware Resources) Ella Pull & Knob in Polished Chrome
Backsplash: (Customer’s Own)
Designer: Devon Moore
Contractor: Timberwood Home Builders (Customer’s Own)
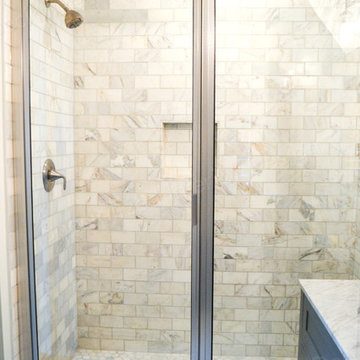
photography by gee gee
Design ideas for a small transitional kids bathroom in Atlanta with shaker cabinets, grey cabinets, white tile, marble, grey walls, marble floors, an undermount sink, marble benchtops, white floor, a hinged shower door and a two-piece toilet.
Design ideas for a small transitional kids bathroom in Atlanta with shaker cabinets, grey cabinets, white tile, marble, grey walls, marble floors, an undermount sink, marble benchtops, white floor, a hinged shower door and a two-piece toilet.
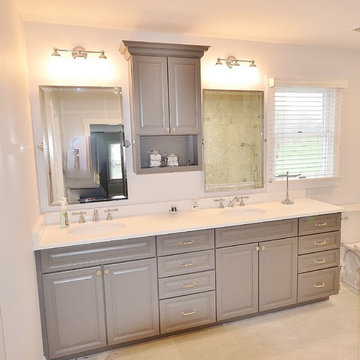
Echelon Cabinetry. Paint color chosen was Slate. Wesley door style
Mid-sized transitional master bathroom in Philadelphia with raised-panel cabinets, grey cabinets, engineered quartz benchtops, a two-piece toilet, white walls, ceramic floors and an undermount sink.
Mid-sized transitional master bathroom in Philadelphia with raised-panel cabinets, grey cabinets, engineered quartz benchtops, a two-piece toilet, white walls, ceramic floors and an undermount sink.
Bathroom Design Ideas with Grey Cabinets
2