Window In Shower Bathroom Design Ideas with Grey Floor
Refine by:
Budget
Sort by:Popular Today
161 - 180 of 193 photos
Item 1 of 3
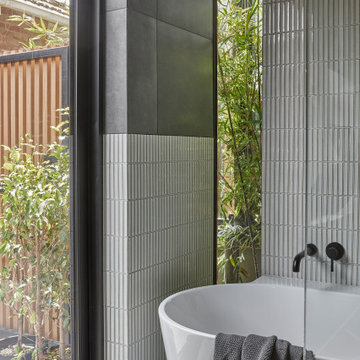
Ensuite bathing , contemplation and meditation. Feature windows bring the outside in.
This is an example of a mid-sized contemporary master bathroom in Melbourne with flat-panel cabinets, grey cabinets, a freestanding tub, an open shower, a wall-mount toilet, multi-coloured tile, porcelain tile, multi-coloured walls, porcelain floors, a vessel sink, tile benchtops, grey floor, an open shower, grey benchtops, a single vanity, a built-in vanity and vaulted.
This is an example of a mid-sized contemporary master bathroom in Melbourne with flat-panel cabinets, grey cabinets, a freestanding tub, an open shower, a wall-mount toilet, multi-coloured tile, porcelain tile, multi-coloured walls, porcelain floors, a vessel sink, tile benchtops, grey floor, an open shower, grey benchtops, a single vanity, a built-in vanity and vaulted.
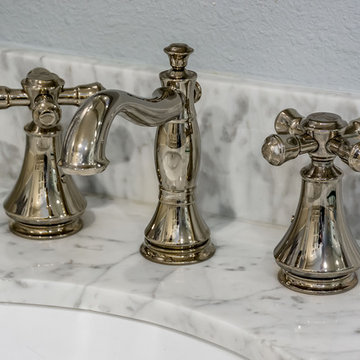
This countryside farmhouse was remodeled and added on to by removing an interior wall separating the kitchen from the dining/living room, putting an addition at the porch to extend the kitchen by 10', installing an IKEA kitchen cabinets and custom built island using IKEA boxes, custom IKEA fronts, panels, trim, copper and wood trim exhaust wood, wolf appliances, apron front sink, and quartz countertop. The bathroom was redesigned with relocation of the walk-in shower, and installing a pottery barn vanity. the main space of the house was completed with luxury vinyl plank flooring throughout. A beautiful transformation with gorgeous views of the Willamette Valley.
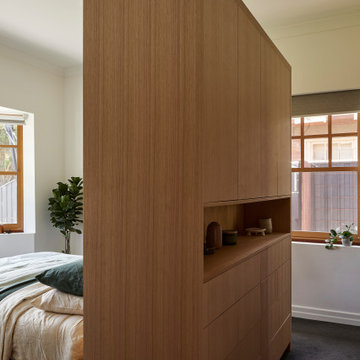
Ensuite bathing , contemplation and meditation
Mid-sized contemporary master bathroom in Melbourne with flat-panel cabinets, grey cabinets, a freestanding tub, an open shower, a wall-mount toilet, multi-coloured tile, porcelain tile, multi-coloured walls, porcelain floors, a vessel sink, tile benchtops, grey floor, an open shower, grey benchtops, a single vanity, a built-in vanity and vaulted.
Mid-sized contemporary master bathroom in Melbourne with flat-panel cabinets, grey cabinets, a freestanding tub, an open shower, a wall-mount toilet, multi-coloured tile, porcelain tile, multi-coloured walls, porcelain floors, a vessel sink, tile benchtops, grey floor, an open shower, grey benchtops, a single vanity, a built-in vanity and vaulted.
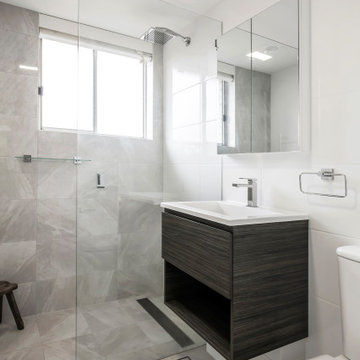
Design ideas for a small contemporary master bathroom in Sydney with flat-panel cabinets, dark wood cabinets, an open shower, a one-piece toilet, white tile, ceramic tile, white walls, porcelain floors, an integrated sink, solid surface benchtops, grey floor, an open shower, white benchtops, a single vanity and a floating vanity.
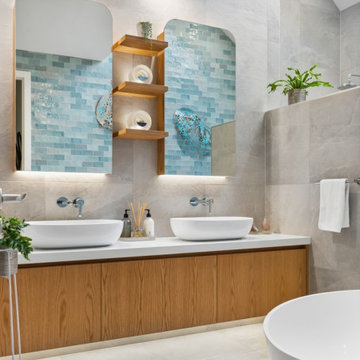
Walk In Shower, Walk IN Shower No Glass, Bricked Wall Shower Set Up, No Glass Bathroom, 4 Part Wet Room Set Up, Small Bathroom Renovations Perth, Groutless Bathrooms Perth, No Glass Bathrooms Perth
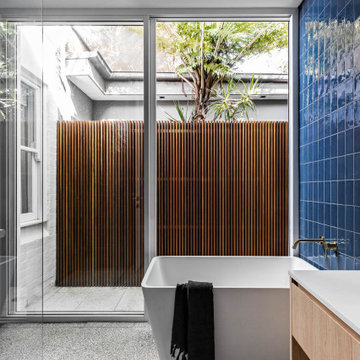
Design ideas for a small contemporary master bathroom in Sydney with open cabinets, light wood cabinets, a freestanding tub, an open shower, blue tile, ceramic tile, blue walls, terrazzo floors, engineered quartz benchtops, grey floor, an open shower, white benchtops, a single vanity and a floating vanity.
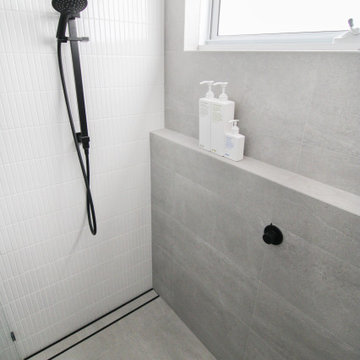
Kit Kat Tiles, Walk In Shower, OTB Bathrooms, On the Ball Bathrooms, Dark Charcoal Vanity, Essastone Calacatta Stone, Half Wall, Shower Ledge, Wet Room, Modern But Classic Bathroom
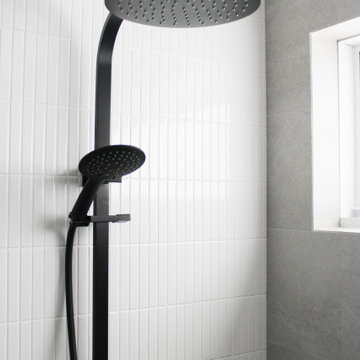
Kit Kat Tiles, Walk In Shower, OTB Bathrooms, On the Ball Bathrooms, Dark Charcoal Vanity, Essastone Calacatta Stone, Half Wall, Shower Ledge, Wet Room, Modern But Classic Bathroom
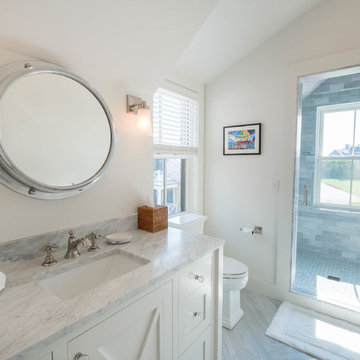
Inspiration for a large beach style master wet room bathroom in Boston with shaker cabinets, white cabinets, an alcove tub, a one-piece toilet, gray tile, porcelain tile, white walls, vinyl floors, an integrated sink, granite benchtops, grey floor, a hinged shower door, grey benchtops, a single vanity, a built-in vanity and vaulted.
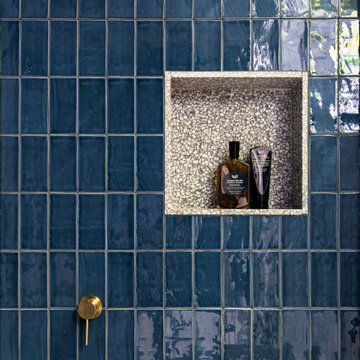
This is an example of a small contemporary master bathroom in Sydney with open cabinets, light wood cabinets, a freestanding tub, an open shower, blue tile, ceramic tile, blue walls, terrazzo floors, engineered quartz benchtops, grey floor, an open shower, white benchtops, a single vanity and a floating vanity.
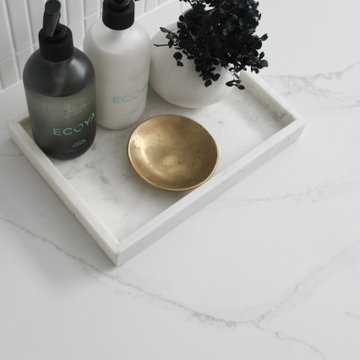
Kit Kat Tiles, Walk In Shower, OTB Bathrooms, On the Ball Bathrooms, Dark Charcoal Vanity, Essastone Calacatta Stone, Half Wall, Shower Ledge, Wet Room, Modern But Classic Bathroom
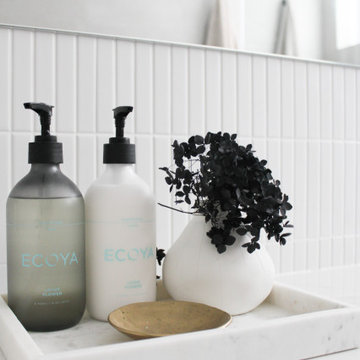
Kit Kat Tiles, Walk In Shower, OTB Bathrooms, On the Ball Bathrooms, Dark Charcoal Vanity, Essastone Calacatta Stone, Half Wall, Shower Ledge, Wet Room, Modern But Classic Bathroom
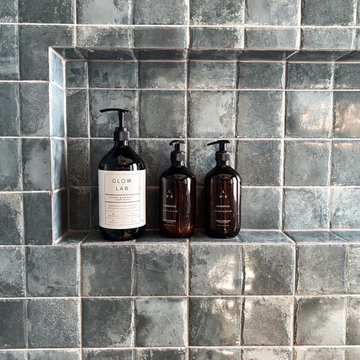
Photo of a small asian bathroom in Sydney with flat-panel cabinets, brown cabinets, a wall-mount toilet, blue tile, ceramic tile, blue walls, ceramic floors, a vessel sink, engineered quartz benchtops, grey floor, grey benchtops, a single vanity and a floating vanity.
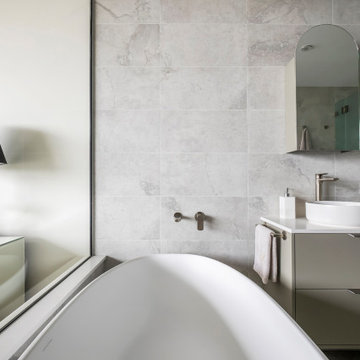
Photo of a mid-sized contemporary 3/4 bathroom in Sydney with flat-panel cabinets, grey cabinets, a freestanding tub, a corner shower, a one-piece toilet, gray tile, porcelain tile, grey walls, porcelain floors, a vessel sink, engineered quartz benchtops, grey floor, a hinged shower door, white benchtops, a double vanity and a floating vanity.
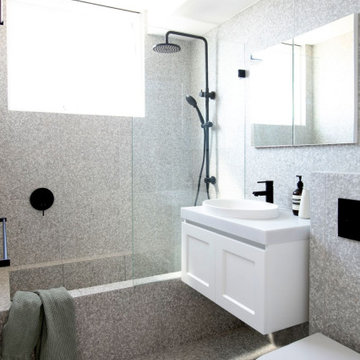
Our TileCloud Co-founder Mark and his partner Tara renovated their 1960's Sydney apartment on the back end of 2020. They completely transformed their bathroom top to bottom in the Paddington Grey Terrazzo look tile with the addition of a roman bath and matt black tapware for a stunning contrast!
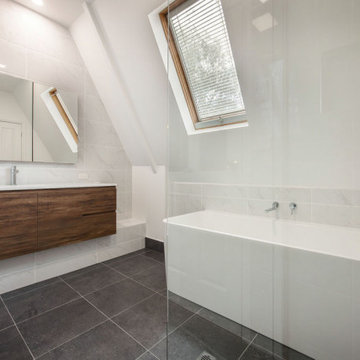
Bathroom renovation
Design ideas for a mid-sized contemporary master bathroom in Other with dark wood cabinets, a freestanding tub, a corner shower, white tile, ceramic tile, white walls, ceramic floors, a drop-in sink, grey floor, a hinged shower door, white benchtops, a single vanity, a floating vanity and vaulted.
Design ideas for a mid-sized contemporary master bathroom in Other with dark wood cabinets, a freestanding tub, a corner shower, white tile, ceramic tile, white walls, ceramic floors, a drop-in sink, grey floor, a hinged shower door, white benchtops, a single vanity, a floating vanity and vaulted.
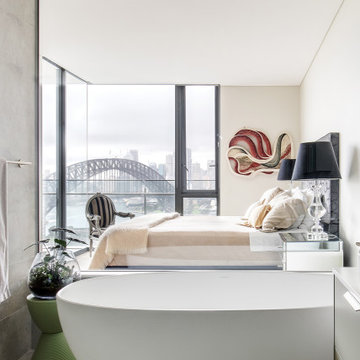
Mid-sized contemporary 3/4 bathroom in Sydney with flat-panel cabinets, grey cabinets, a freestanding tub, a one-piece toilet, gray tile, porcelain tile, grey walls, porcelain floors, a vessel sink, engineered quartz benchtops, grey floor, white benchtops, a double vanity, a floating vanity, a corner shower and a hinged shower door.
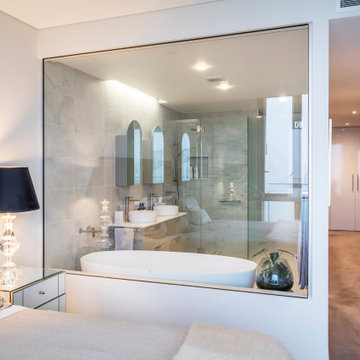
This is an example of a mid-sized contemporary 3/4 bathroom in Sydney with flat-panel cabinets, grey cabinets, a freestanding tub, a corner shower, a one-piece toilet, gray tile, porcelain tile, grey walls, porcelain floors, a vessel sink, engineered quartz benchtops, grey floor, a hinged shower door, white benchtops, a double vanity and a floating vanity.
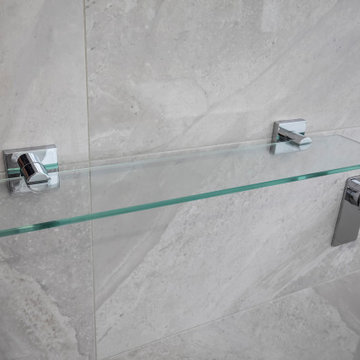
This is an example of a small contemporary master bathroom in Sydney with flat-panel cabinets, dark wood cabinets, an open shower, a one-piece toilet, white tile, ceramic tile, white walls, porcelain floors, an integrated sink, solid surface benchtops, grey floor, an open shower, white benchtops, a single vanity and a floating vanity.
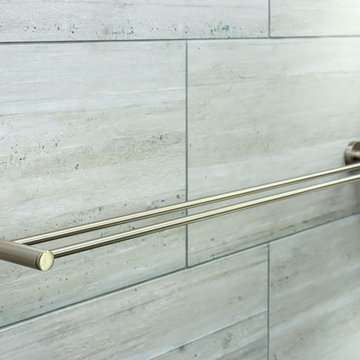
This complete home remodel was complete by taking the early 1990's home and bringing it into the new century with opening up interior walls between the kitchen, dining, and living space, remodeling the living room/fireplace kitchen, guest bathroom, creating a new master bedroom/bathroom floor plan, and creating an outdoor space for any sized party!
Window In Shower Bathroom Design Ideas with Grey Floor
9

