Bathroom Design Ideas with Grey Walls and Stainless Steel Benchtops
Refine by:
Budget
Sort by:Popular Today
41 - 60 of 87 photos
Item 1 of 3
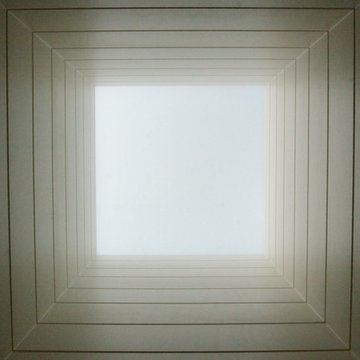
Creative use of space makes this bathroom functional and pretty.
Design ideas for a mid-sized contemporary master bathroom in DC Metro with furniture-like cabinets, grey cabinets, an alcove shower, a one-piece toilet, grey walls, pebble tile floors, an undermount sink and stainless steel benchtops.
Design ideas for a mid-sized contemporary master bathroom in DC Metro with furniture-like cabinets, grey cabinets, an alcove shower, a one-piece toilet, grey walls, pebble tile floors, an undermount sink and stainless steel benchtops.
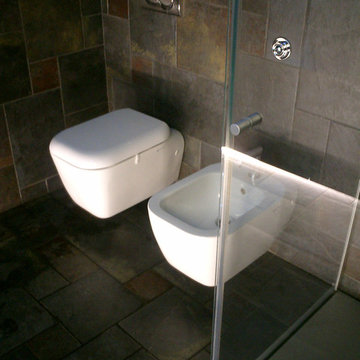
Nel complesso storico di Villa Mannelli ad Empoli, si trovava l’area delle ex scuderie per il ricovero dei cavalli destinata ad essere trasformata in residenziale. Il volume in oggetto era pieno di suggestioni con uno spazio giorno unico di mt 14x6 con due archi in pietra che sorreggevano il sovrastante solaio a voltoline. Su questo spazio si affacciavano 3 vani interni che a loro volta si prospettavano su una corte interna. La scelta progettuale primaria è stata quella di preservare il grande spazio voltato per adibirlo a un open space pranzo/soggiorno su cui si affaccia un soppalco che ha permesso di creare al suo interno 2 bagni e di ampliare una dei vani esistenti per adibirla a camera. Anche l’altro vano restante all’interno dell’edificio è stato adibito a camera e, sfruttando l’altezza esistente di circa 6,5 mt è stato ricavato un soppalco adibito a zona armadi da cui si accede al soppalco della zona soggiorno su cui è stata posizionata una vasca idromassaggio a vista. Per dare estrema luminosità ai vani, tenendo conto delle misure esigue delle finestre esistenti, si è optato per un colore bianco vino di tutte le pareti e dei soffitti alleggerendo ulteriormente le superfici utilizzando parapetti in vetro sia per il soppalco che per la scala.
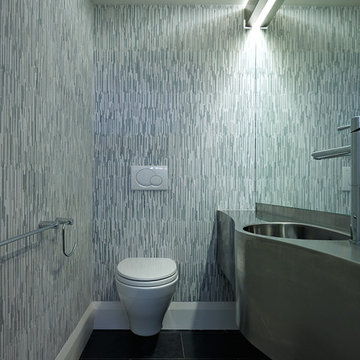
Small contemporary master bathroom in Toronto with an integrated sink, stainless steel benchtops, a wall-mount toilet, black tile, stone slab and grey walls.
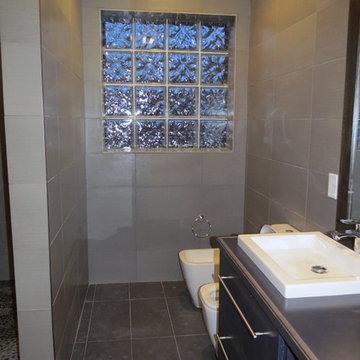
5200 Square Feet
Large contemporary master bathroom in Raleigh with a drop-in sink, stainless steel benchtops, an open shower, a one-piece toilet, subway tile, ceramic floors, gray tile and grey walls.
Large contemporary master bathroom in Raleigh with a drop-in sink, stainless steel benchtops, an open shower, a one-piece toilet, subway tile, ceramic floors, gray tile and grey walls.
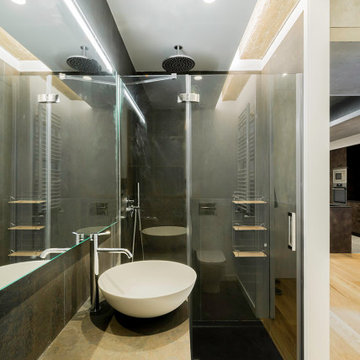
Design ideas for a mid-sized modern 3/4 wet room bathroom in Madrid with brown cabinets, a one-piece toilet, gray tile, grey walls, vinyl floors, stainless steel benchtops, grey floor, brown benchtops, a single vanity and a freestanding vanity.

The bathroom emanates simplicity yet possesses a visually appealing and clean aesthetic. Its ambiance is notably pleasant and inviting.
Mid-sized contemporary kids bathroom in London with open cabinets, grey cabinets, a drop-in tub, a shower/bathtub combo, a one-piece toilet, gray tile, glass tile, grey walls, ceramic floors, a drop-in sink, stainless steel benchtops, brown floor, a hinged shower door, grey benchtops, a single vanity, a built-in vanity, wood and decorative wall panelling.
Mid-sized contemporary kids bathroom in London with open cabinets, grey cabinets, a drop-in tub, a shower/bathtub combo, a one-piece toilet, gray tile, glass tile, grey walls, ceramic floors, a drop-in sink, stainless steel benchtops, brown floor, a hinged shower door, grey benchtops, a single vanity, a built-in vanity, wood and decorative wall panelling.
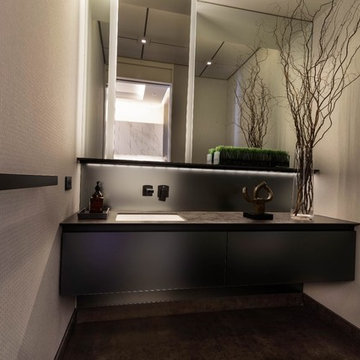
C&G A-Plus Interior Remodeling is remodeling general contractor that specializes in the renovation of apartments in New York City. Our areas of expertise lie in renovating bathrooms, kitchens, and complete renovations of apartments. We also have experience in horizontal and vertical combinations of spaces. We manage all finished trades in the house, and partner with specialty trades like electricians and plumbers to do mechanical work. We rely on knowledgeable office staff that will help get your project approved with building management and board. We act quickly upon building approval and contract. Rest assured you will be guided by team all the way through until completion.
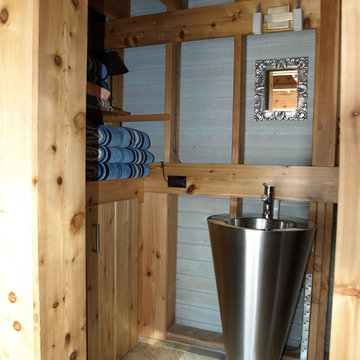
Stott Architecture
Photo of an eclectic bathroom in New York with a pedestal sink, flat-panel cabinets, light wood cabinets, stainless steel benchtops, a two-piece toilet, grey walls and slate floors.
Photo of an eclectic bathroom in New York with a pedestal sink, flat-panel cabinets, light wood cabinets, stainless steel benchtops, a two-piece toilet, grey walls and slate floors.
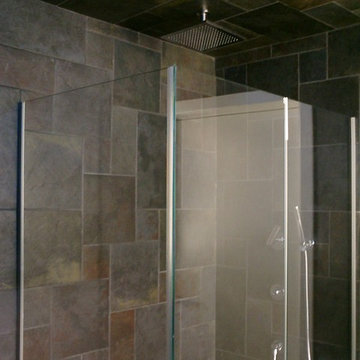
Nel complesso storico di Villa Mannelli ad Empoli, si trovava l’area delle ex scuderie per il ricovero dei cavalli destinata ad essere trasformata in residenziale. Il volume in oggetto era pieno di suggestioni con uno spazio giorno unico di mt 14x6 con due archi in pietra che sorreggevano il sovrastante solaio a voltoline. Su questo spazio si affacciavano 3 vani interni che a loro volta si prospettavano su una corte interna. La scelta progettuale primaria è stata quella di preservare il grande spazio voltato per adibirlo a un open space pranzo/soggiorno su cui si affaccia un soppalco che ha permesso di creare al suo interno 2 bagni e di ampliare una dei vani esistenti per adibirla a camera. Anche l’altro vano restante all’interno dell’edificio è stato adibito a camera e, sfruttando l’altezza esistente di circa 6,5 mt è stato ricavato un soppalco adibito a zona armadi da cui si accede al soppalco della zona soggiorno su cui è stata posizionata una vasca idromassaggio a vista. Per dare estrema luminosità ai vani, tenendo conto delle misure esigue delle finestre esistenti, si è optato per un colore bianco vino di tutte le pareti e dei soffitti alleggerendo ulteriormente le superfici utilizzando parapetti in vetro sia per il soppalco che per la scala.
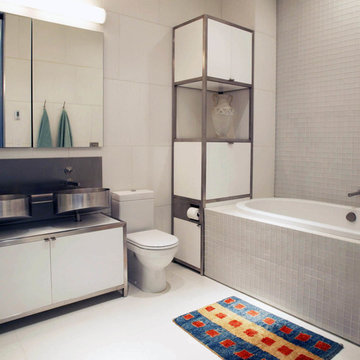
This is an example of a mid-sized contemporary master bathroom in New York with a vessel sink, furniture-like cabinets, white cabinets, stainless steel benchtops, a drop-in tub, a two-piece toilet, gray tile, porcelain tile, grey walls and ceramic floors.
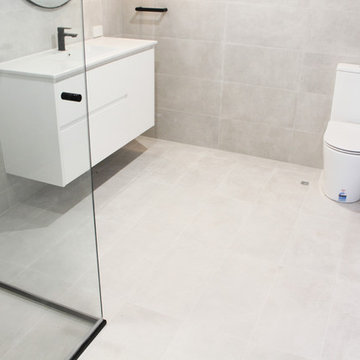
Wall Hung Vanity
Black Bathroom Tapware
Black Rounded Mirror
Black Pendant Light
On the Ball Bathrooms
Bathroom Renovations Perth
This is an example of a large modern master bathroom in Perth with flat-panel cabinets, white cabinets, a corner shower, gray tile, porcelain tile, grey walls, porcelain floors, an integrated sink, stainless steel benchtops, grey floor, a hinged shower door and white benchtops.
This is an example of a large modern master bathroom in Perth with flat-panel cabinets, white cabinets, a corner shower, gray tile, porcelain tile, grey walls, porcelain floors, an integrated sink, stainless steel benchtops, grey floor, a hinged shower door and white benchtops.
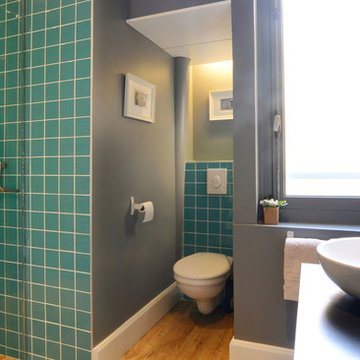
Photo of a midcentury bathroom in Lyon with a curbless shower, blue tile, ceramic tile, grey walls, light hardwood floors and stainless steel benchtops.
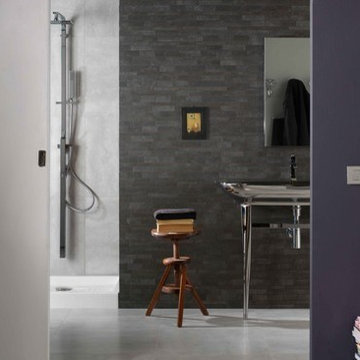
Contemporary bathroom in Montreal with a corner shower, gray tile, grey walls, ceramic floors, a pedestal sink and stainless steel benchtops.
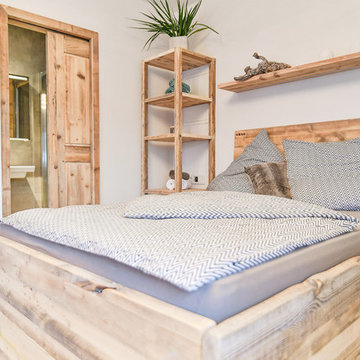
Aus ungenutztem Raum, Träume schaffen!
Gemeinsam mit dem Kunden ist wieder etwas unbeschreiblich Tolles entstanden.
Zwischen Sauna und Badezimmer, das Bett als Mittelpunkt eines Ruheraums und eine Schiebetür zum Bad.
Ihr seid gefragt; zusammen mit Euch bilden wir ein Team und setzen Eure Ideen in die Tat um.
Wir sind gespannt und freuen uns auf neue Ideen und Projekte.
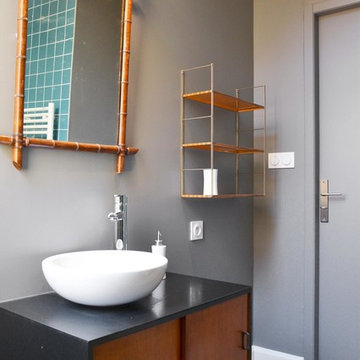
Inspiration for a midcentury bathroom in Lyon with a curbless shower, blue tile, ceramic tile, grey walls, light hardwood floors and stainless steel benchtops.
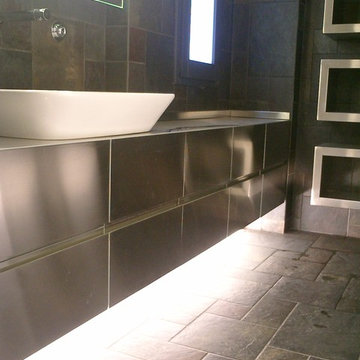
Nel complesso storico di Villa Mannelli ad Empoli, si trovava l’area delle ex scuderie per il ricovero dei cavalli destinata ad essere trasformata in residenziale. Il volume in oggetto era pieno di suggestioni con uno spazio giorno unico di mt 14x6 con due archi in pietra che sorreggevano il sovrastante solaio a voltoline. Su questo spazio si affacciavano 3 vani interni che a loro volta si prospettavano su una corte interna. La scelta progettuale primaria è stata quella di preservare il grande spazio voltato per adibirlo a un open space pranzo/soggiorno su cui si affaccia un soppalco che ha permesso di creare al suo interno 2 bagni e di ampliare una dei vani esistenti per adibirla a camera. Anche l’altro vano restante all’interno dell’edificio è stato adibito a camera e, sfruttando l’altezza esistente di circa 6,5 mt è stato ricavato un soppalco adibito a zona armadi da cui si accede al soppalco della zona soggiorno su cui è stata posizionata una vasca idromassaggio a vista. Per dare estrema luminosità ai vani, tenendo conto delle misure esigue delle finestre esistenti, si è optato per un colore bianco vino di tutte le pareti e dei soffitti alleggerendo ulteriormente le superfici utilizzando parapetti in vetro sia per il soppalco che per la scala.
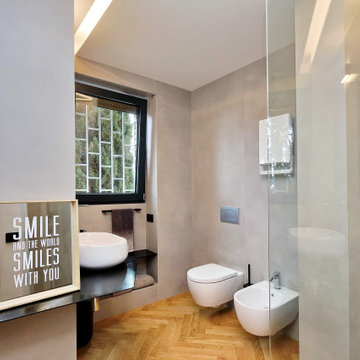
Design ideas for a contemporary bathroom in Rome with an open shower, gray tile, porcelain tile, grey walls, light hardwood floors, stainless steel benchtops, black benchtops and a floating vanity.
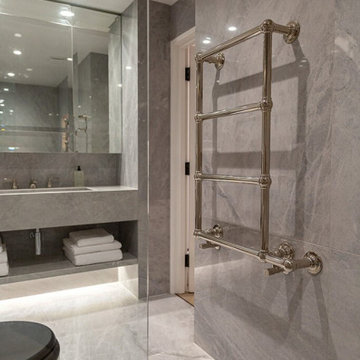
This modern and elegantly designed bathroom exudes a high-end aesthetic reminiscent of a luxurious hotel. The sophisticated ambiance is achieved through the use of grey wall tiles and flooring, creating a contemporary and upscale atmosphere. The meticulous attention to detail and the chic design elements make this bathroom a stunning and refined space.
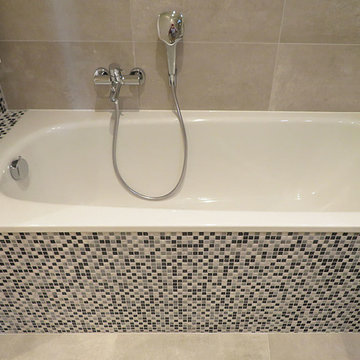
Design ideas for a contemporary master wet room bathroom in Berlin with glass-front cabinets, grey cabinets, a drop-in tub, a wall-mount toilet, gray tile, stone tile, grey walls, limestone floors, a drop-in sink, stainless steel benchtops, grey floor, a sliding shower screen and white benchtops.
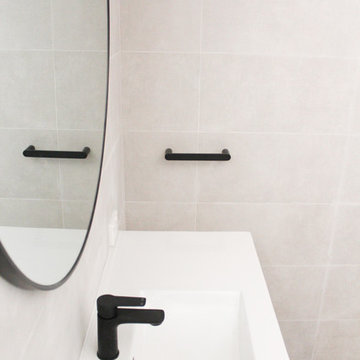
Wall Hung Vanity
Black Bathroom Tapware
Black Rounded Mirror
Black Pendant Light
On the Ball Bathrooms
Bathroom Renovations Perth
This is an example of a large modern master bathroom in Perth with flat-panel cabinets, white cabinets, a corner shower, gray tile, porcelain tile, grey walls, porcelain floors, an integrated sink, stainless steel benchtops, grey floor, a hinged shower door and white benchtops.
This is an example of a large modern master bathroom in Perth with flat-panel cabinets, white cabinets, a corner shower, gray tile, porcelain tile, grey walls, porcelain floors, an integrated sink, stainless steel benchtops, grey floor, a hinged shower door and white benchtops.
Bathroom Design Ideas with Grey Walls and Stainless Steel Benchtops
3