Bathroom Design Ideas with Grey Walls and Stainless Steel Benchtops
Refine by:
Budget
Sort by:Popular Today
61 - 80 of 87 photos
Item 1 of 3
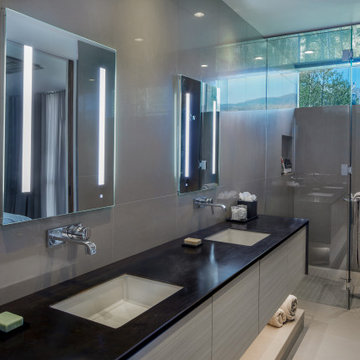
Inspiration for a country bathroom in Denver with flat-panel cabinets, grey cabinets, a curbless shower, a wall-mount toilet, gray tile, porcelain tile, grey walls, porcelain floors, an undermount sink, stainless steel benchtops, beige floor, a hinged shower door, black benchtops, an enclosed toilet, a double vanity and a floating vanity.
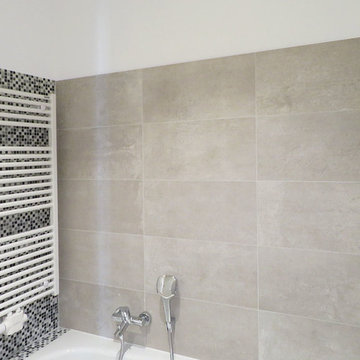
Contemporary master wet room bathroom in Berlin with glass-front cabinets, grey cabinets, a drop-in tub, a wall-mount toilet, gray tile, stone tile, grey walls, limestone floors, a drop-in sink, stainless steel benchtops, grey floor, a sliding shower screen and white benchtops.
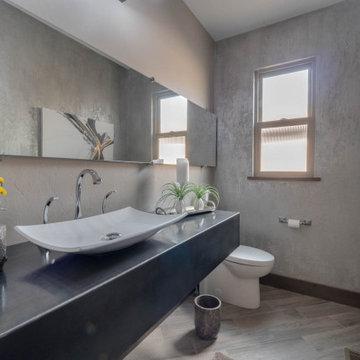
This Master Closet is accessed directly through the Master Bath.
Design ideas for a mid-sized contemporary master bathroom in Other with flat-panel cabinets, black cabinets, a one-piece toilet, grey walls, ceramic floors, a vessel sink, stainless steel benchtops, beige floor and black benchtops.
Design ideas for a mid-sized contemporary master bathroom in Other with flat-panel cabinets, black cabinets, a one-piece toilet, grey walls, ceramic floors, a vessel sink, stainless steel benchtops, beige floor and black benchtops.

This modern and elegantly designed bathroom exudes a high-end aesthetic reminiscent of a luxurious hotel. The sophisticated ambiance is achieved through the use of grey wall tiles and flooring, creating a contemporary and upscale atmosphere. The meticulous attention to detail and the chic design elements make this bathroom a stunning and refined space.
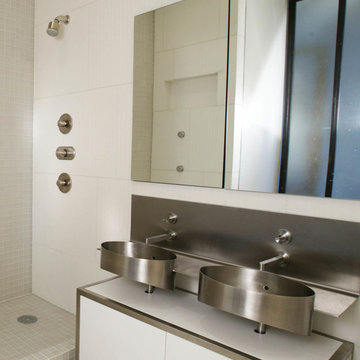
Photo of a mid-sized contemporary master bathroom in New York with a vessel sink, furniture-like cabinets, white cabinets, stainless steel benchtops, a drop-in tub, an open shower, a two-piece toilet, gray tile, porcelain tile, grey walls and ceramic floors.
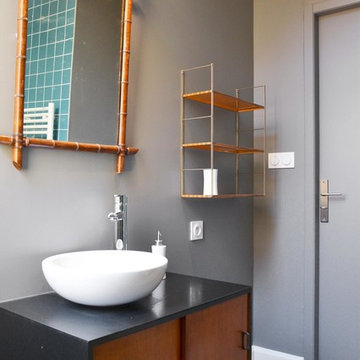
Inspiration for a midcentury bathroom in Lyon with a curbless shower, blue tile, ceramic tile, grey walls, light hardwood floors and stainless steel benchtops.
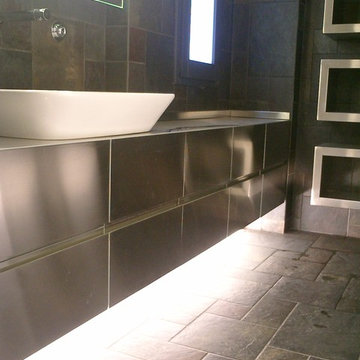
Nel complesso storico di Villa Mannelli ad Empoli, si trovava l’area delle ex scuderie per il ricovero dei cavalli destinata ad essere trasformata in residenziale. Il volume in oggetto era pieno di suggestioni con uno spazio giorno unico di mt 14x6 con due archi in pietra che sorreggevano il sovrastante solaio a voltoline. Su questo spazio si affacciavano 3 vani interni che a loro volta si prospettavano su una corte interna. La scelta progettuale primaria è stata quella di preservare il grande spazio voltato per adibirlo a un open space pranzo/soggiorno su cui si affaccia un soppalco che ha permesso di creare al suo interno 2 bagni e di ampliare una dei vani esistenti per adibirla a camera. Anche l’altro vano restante all’interno dell’edificio è stato adibito a camera e, sfruttando l’altezza esistente di circa 6,5 mt è stato ricavato un soppalco adibito a zona armadi da cui si accede al soppalco della zona soggiorno su cui è stata posizionata una vasca idromassaggio a vista. Per dare estrema luminosità ai vani, tenendo conto delle misure esigue delle finestre esistenti, si è optato per un colore bianco vino di tutte le pareti e dei soffitti alleggerendo ulteriormente le superfici utilizzando parapetti in vetro sia per il soppalco che per la scala.
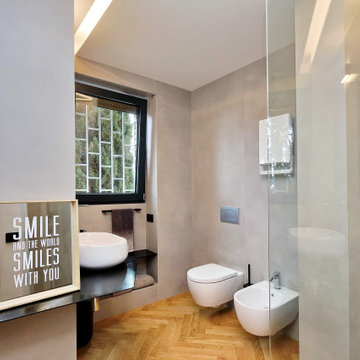
Design ideas for a contemporary bathroom in Rome with an open shower, gray tile, porcelain tile, grey walls, light hardwood floors, stainless steel benchtops, black benchtops and a floating vanity.
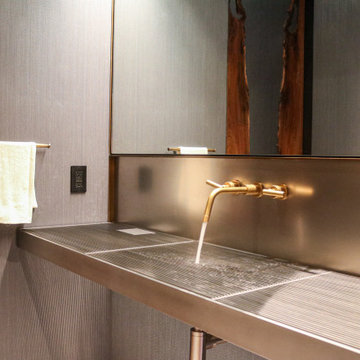
The Powder Grate Sink and Vanity are made of a sleek stainless steel, creating an industrial look in this sophisticated powder room. The vanity features a built in trash bin and formed sink with cross breaks. Grates are removable for convenient cleaning. Brass elements add a touch of warmth, including the sink faucet and sconce lining the top of the mirror. LED lights line the mirror and privacy wall for a sophisticated glow.
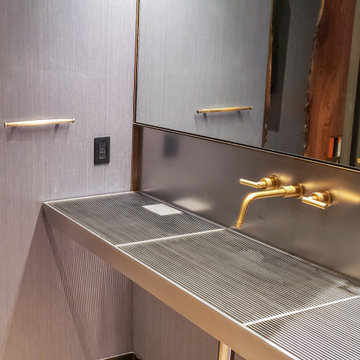
The Powder Grate Sink and Vanity are made of a sleek stainless steel, creating an industrial look in this sophisticated powder room. The vanity features a built in trash bin and formed sink with cross breaks. Grates are removable for convenient cleaning. Brass elements add a touch of warmth, including the sink faucet and sconce lining the top of the mirror. LED lights line the mirror and privacy wall for a sophisticated glow.
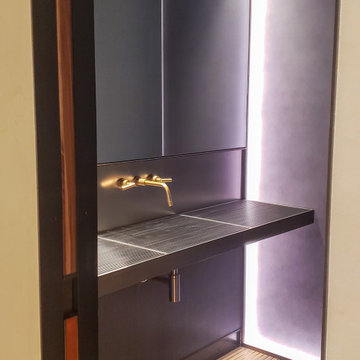
The Powder Grate Sink and Vanity are made of a sleek stainless steel, creating an industrial look in this sophisticated powder room. The vanity features a built in trash bin and formed sink with cross breaks. Grates are removable for convenient cleaning. Brass elements add a touch of warmth, including the sink faucet and sconce lining the top of the mirror. LED lights line the mirror and privacy wall for a sophisticated glow.
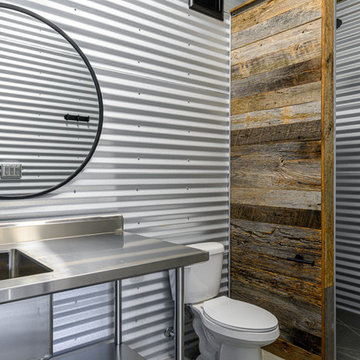
Small industrial bathroom in Other with open cabinets, grey cabinets, a one-piece toilet, gray tile, metal tile, grey walls, an integrated sink, stainless steel benchtops, grey floor, grey benchtops and slate floors.
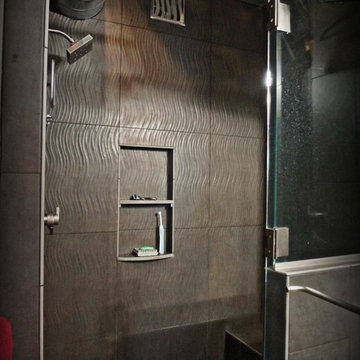
Bathroom tile provided by Cherry City Interiors & Design
Mid-sized industrial master bathroom in Portland with an integrated sink, a drop-in tub, an open shower, a one-piece toilet, gray tile, porcelain tile, grey walls, concrete floors, flat-panel cabinets, black cabinets and stainless steel benchtops.
Mid-sized industrial master bathroom in Portland with an integrated sink, a drop-in tub, an open shower, a one-piece toilet, gray tile, porcelain tile, grey walls, concrete floors, flat-panel cabinets, black cabinets and stainless steel benchtops.
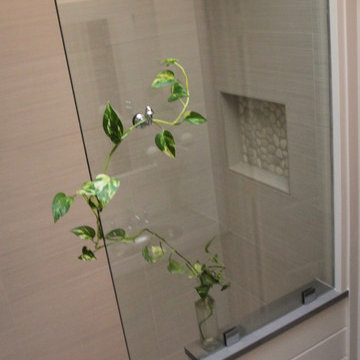
Creative use of space makes this bathroom functional and pretty.
Inspiration for a mid-sized contemporary master bathroom in DC Metro with furniture-like cabinets, grey cabinets, a one-piece toilet, grey walls, pebble tile floors, an undermount sink, stainless steel benchtops and an alcove shower.
Inspiration for a mid-sized contemporary master bathroom in DC Metro with furniture-like cabinets, grey cabinets, a one-piece toilet, grey walls, pebble tile floors, an undermount sink, stainless steel benchtops and an alcove shower.
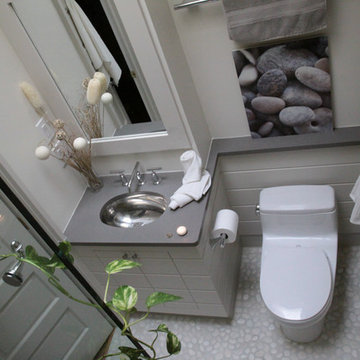
Creative use of space makes this bathroom functional and pretty.
Photo of a mid-sized contemporary master bathroom in DC Metro with furniture-like cabinets, grey cabinets, a one-piece toilet, grey walls, pebble tile floors, an undermount sink, stainless steel benchtops and an alcove shower.
Photo of a mid-sized contemporary master bathroom in DC Metro with furniture-like cabinets, grey cabinets, a one-piece toilet, grey walls, pebble tile floors, an undermount sink, stainless steel benchtops and an alcove shower.
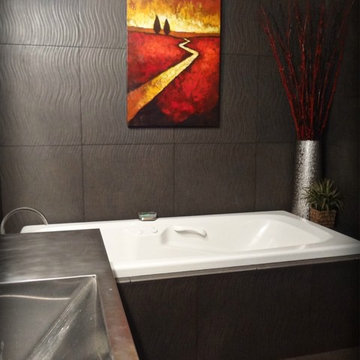
Bathroom tile provided by Cherry City Interiors & Design
Inspiration for a mid-sized industrial master bathroom in Portland with an integrated sink, flat-panel cabinets, stainless steel benchtops, a drop-in tub, an open shower, a one-piece toilet, gray tile, porcelain tile, grey walls, concrete floors and black cabinets.
Inspiration for a mid-sized industrial master bathroom in Portland with an integrated sink, flat-panel cabinets, stainless steel benchtops, a drop-in tub, an open shower, a one-piece toilet, gray tile, porcelain tile, grey walls, concrete floors and black cabinets.
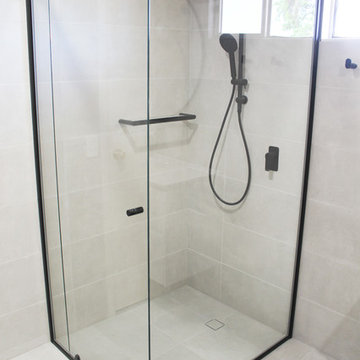
Wall Hung Vanity
Black Bathroom Tapware
Black Rounded Mirror
Black Pendant Light
On the Ball Bathrooms
Bathroom Renovations Perth
Photo of a large modern master bathroom in Perth with flat-panel cabinets, white cabinets, a corner shower, gray tile, porcelain tile, grey walls, porcelain floors, an integrated sink, stainless steel benchtops, grey floor, a hinged shower door and white benchtops.
Photo of a large modern master bathroom in Perth with flat-panel cabinets, white cabinets, a corner shower, gray tile, porcelain tile, grey walls, porcelain floors, an integrated sink, stainless steel benchtops, grey floor, a hinged shower door and white benchtops.
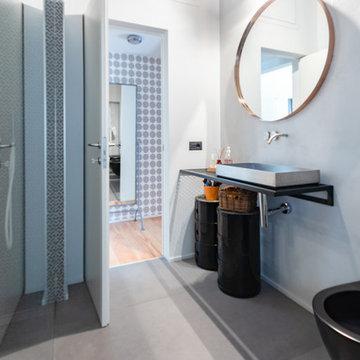
Bagno principale vista disimpegno notte. La parete di sfondo è stata rivestita con una carta da parati Marimekko.
Fotografo Maurizio Sala
Inspiration for a large industrial master bathroom in Milan with a curbless shower, a two-piece toilet, gray tile, porcelain tile, grey walls, porcelain floors, a vessel sink, stainless steel benchtops, grey floor, an open shower and black benchtops.
Inspiration for a large industrial master bathroom in Milan with a curbless shower, a two-piece toilet, gray tile, porcelain tile, grey walls, porcelain floors, a vessel sink, stainless steel benchtops, grey floor, an open shower and black benchtops.
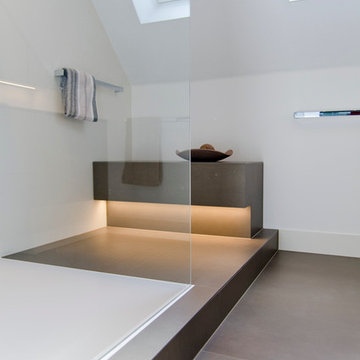
Das nur 7qm große Bad der Maisonettewohnung wurde komplett umgestaltet, die Badewanne entfiel. Dafür wurde eine großzügige , flächenbündige Dusche eingebaut. Ebneso wurde vei Stauraum - durch optimale Ausnutzung der Gegebenheiten geschaffen. Die Großzügigkeit wird unterstrichen durch die großformnatigenFleisen der Serie Size by Neolith.
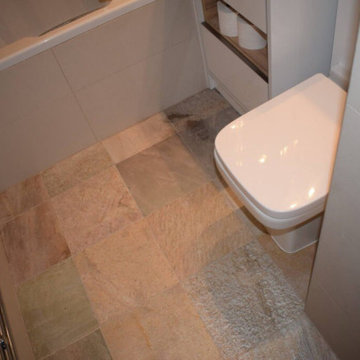
The bathroom emanates simplicity yet possesses a visually appealing and clean aesthetic. Its ambiance is notably pleasant and inviting.
Inspiration for a mid-sized contemporary kids bathroom in London with open cabinets, grey cabinets, a drop-in tub, a shower/bathtub combo, a one-piece toilet, gray tile, glass tile, grey walls, ceramic floors, a drop-in sink, stainless steel benchtops, brown floor, a hinged shower door, grey benchtops, a single vanity, a built-in vanity, wood and decorative wall panelling.
Inspiration for a mid-sized contemporary kids bathroom in London with open cabinets, grey cabinets, a drop-in tub, a shower/bathtub combo, a one-piece toilet, gray tile, glass tile, grey walls, ceramic floors, a drop-in sink, stainless steel benchtops, brown floor, a hinged shower door, grey benchtops, a single vanity, a built-in vanity, wood and decorative wall panelling.
Bathroom Design Ideas with Grey Walls and Stainless Steel Benchtops
4