Bathroom Design Ideas with Grey Walls
Refine by:
Budget
Sort by:Popular Today
141 - 160 of 345 photos
Item 1 of 3
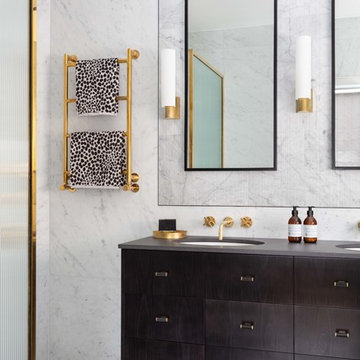
Nathalie Priem photography
Photo of a mid-sized contemporary master bathroom in London with flat-panel cabinets, brown cabinets, a drop-in tub, a corner shower, a wall-mount toilet, gray tile, porcelain tile, grey walls, ceramic floors, a drop-in sink, wood benchtops, grey floor, a hinged shower door and brown benchtops.
Photo of a mid-sized contemporary master bathroom in London with flat-panel cabinets, brown cabinets, a drop-in tub, a corner shower, a wall-mount toilet, gray tile, porcelain tile, grey walls, ceramic floors, a drop-in sink, wood benchtops, grey floor, a hinged shower door and brown benchtops.
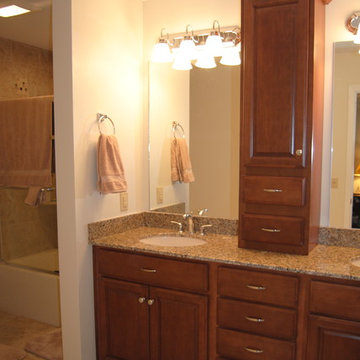
Master bathroom redone with updated materials so owner can sell house.
Photo of a mid-sized transitional bathroom in Louisville with an undermount sink, raised-panel cabinets, medium wood cabinets, granite benchtops, a freestanding tub, a shower/bathtub combo, a two-piece toilet, beige tile, porcelain tile, grey walls and porcelain floors.
Photo of a mid-sized transitional bathroom in Louisville with an undermount sink, raised-panel cabinets, medium wood cabinets, granite benchtops, a freestanding tub, a shower/bathtub combo, a two-piece toilet, beige tile, porcelain tile, grey walls and porcelain floors.
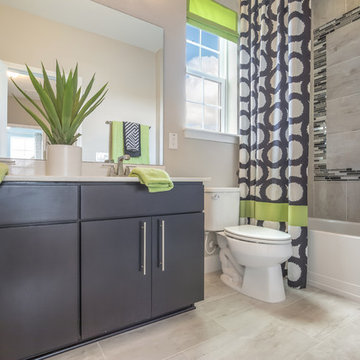
Contemporary bathroom in Orlando with dark wood cabinets, a one-piece toilet, multi-coloured tile, ceramic tile, grey walls, ceramic floors, beige floor and beige benchtops.
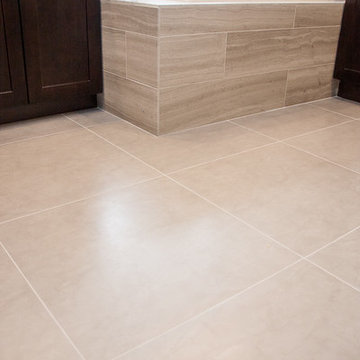
Using large 24x24 floor tiles in Emser Tiles Citadel "Grey" with a small colored-matched grout line creates a simple, yet interesting look. The subtle movement in texture of the tile adds dimension while adding to an overall clean appearance.
Photo Credit: Erin Weaver - Desired Photo
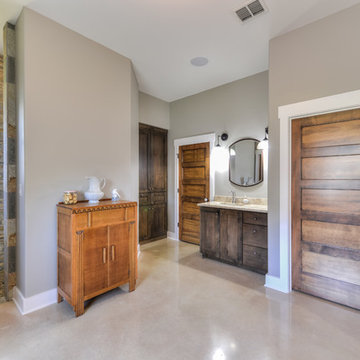
Inspiration for a large country master bathroom in Austin with recessed-panel cabinets, medium wood cabinets, a claw-foot tub, an open shower, a one-piece toilet, multi-coloured tile, stone tile, grey walls, concrete floors, an undermount sink and granite benchtops.
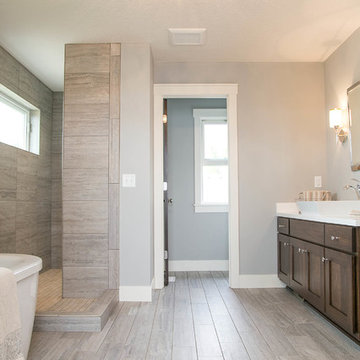
This stunning LDK custom master bathroom is spacious and functional! The open shower is tiled beautifully and creates a cool and textured look!
This is an example of a modern master bathroom in Minneapolis with a vessel sink, recessed-panel cabinets, dark wood cabinets, granite benchtops, a freestanding tub, an open shower, a one-piece toilet, gray tile, ceramic tile and grey walls.
This is an example of a modern master bathroom in Minneapolis with a vessel sink, recessed-panel cabinets, dark wood cabinets, granite benchtops, a freestanding tub, an open shower, a one-piece toilet, gray tile, ceramic tile and grey walls.
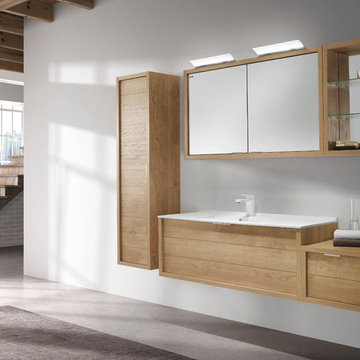
The Valenzuela line of bathroom cabinets from Barcelona, Spain is finally here. Get in touch with us to receive a full catalog and prices.
Inspiration for a mid-sized modern 3/4 bathroom in Miami with flat-panel cabinets, light wood cabinets, grey walls, concrete floors, an integrated sink and engineered quartz benchtops.
Inspiration for a mid-sized modern 3/4 bathroom in Miami with flat-panel cabinets, light wood cabinets, grey walls, concrete floors, an integrated sink and engineered quartz benchtops.
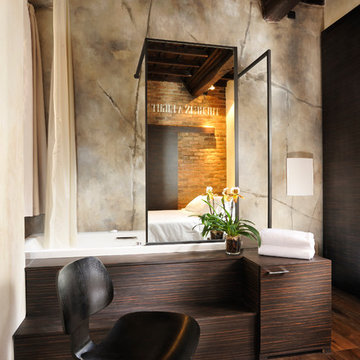
esempio di BAGNI IN RESINA.
,Roma centro storico.
bagno in resina effetto cemento con crepe e variazioni cromatiche come un vero cemento.
Design ideas for a mid-sized industrial 3/4 bathroom in Rome with a two-piece toilet, grey walls, medium hardwood floors and a trough sink.
Design ideas for a mid-sized industrial 3/4 bathroom in Rome with a two-piece toilet, grey walls, medium hardwood floors and a trough sink.
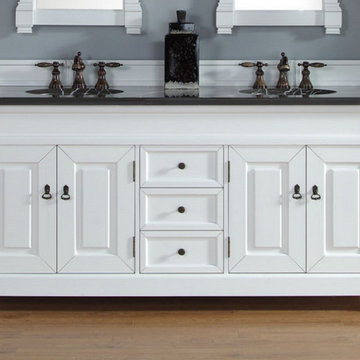
This is an example of a traditional bathroom in San Diego with furniture-like cabinets, white cabinets, grey walls and light hardwood floors.
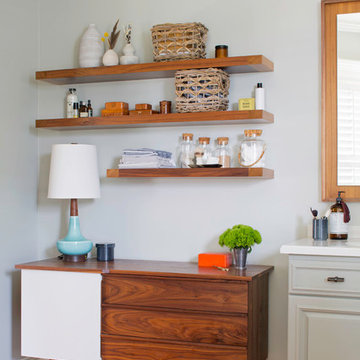
Sources:
Floating shelves: Custom design (Rethink Design Studio x AWD of Savannah)
Table lamp: Caravan Pacific
Credenza: Schoolhouse Electric Co.
Woven baskets: Target
Turkish towels: bathstyle (Etsy)
Glass decanters: Vintage
Wall color: BM Silver Song 1557
Vanity color: BM Arctic Shadows 1559
Vanity mirror: Custom teak mirror (Rethink Design Studio x AWD of Savannah)
Vanity hardware: Anthropologie
Flooring: Heart of Pine
Richard Leo Johnson
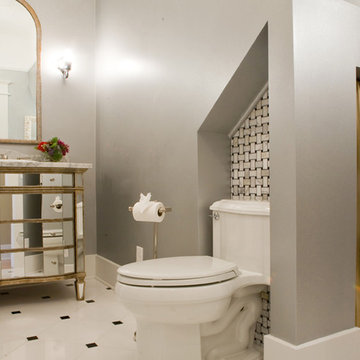
Small traditional powder room in Seattle with an undermount sink, marble benchtops, a one-piece toilet, white tile, glass-front cabinets, stone tile, grey walls and marble floors.
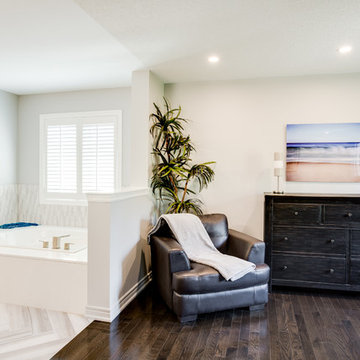
This project was so much fun! This growing family of 3 wanted to transform their open-concept master suite by updating the ensuite. With carefully selected finishes and colour palettes to move them from dark and dreary to bright and beautiful. We found the perfect tile to display a great herringbone pattern with complimentary textured tile for the backsplash around the tub. The radiant heat floor in the ensuite will keep little toes warm in the winter.
The carefully crafted 10 ft, floating, double vessel vanity allows ample space for use by family members - all at the same time! The beautiful wood used in the vanity was duplicated in the master bedroom when we created a floating shelf to be used as a TV console. It was important to hide cords and wires from the wee ones.
New black-out draperies will allow this family to catch a few extra winks during extended daylight hours.
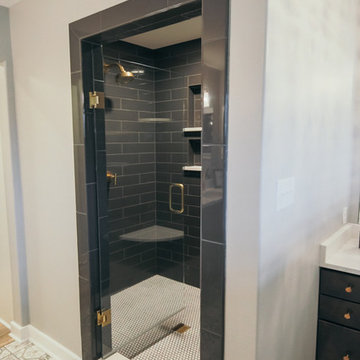
Bellow Blue
Design ideas for a mid-sized transitional master bathroom in Indianapolis with flat-panel cabinets, black cabinets, an alcove shower, grey walls, ceramic floors, an undermount sink, solid surface benchtops, ceramic tile, multi-coloured floor and a hinged shower door.
Design ideas for a mid-sized transitional master bathroom in Indianapolis with flat-panel cabinets, black cabinets, an alcove shower, grey walls, ceramic floors, an undermount sink, solid surface benchtops, ceramic tile, multi-coloured floor and a hinged shower door.
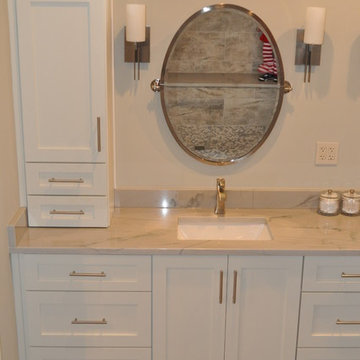
Exquisite new bathroom finished with white cabinets with furniture feet, light grey quartzite counter top, pivot mirrors, square sink and a one handle sink fixture!!
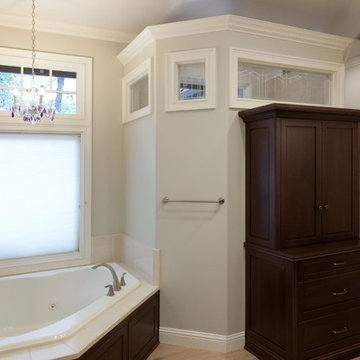
Photo of a mid-sized transitional master wet room bathroom in Sacramento with recessed-panel cabinets, brown cabinets, a corner tub, grey walls, an undermount sink, engineered quartz benchtops and an open shower.
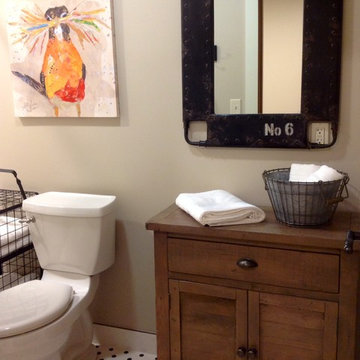
Mid-sized transitional kids bathroom in Nashville with shaker cabinets, medium wood cabinets, grey walls, wood benchtops, white floor, white tile, ceramic tile and a wall-mount sink.
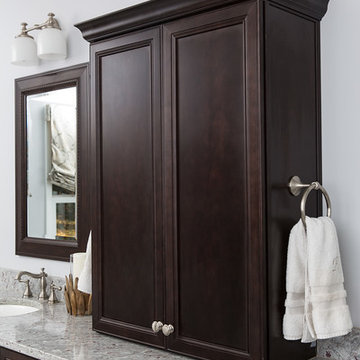
Photographer: Brendon Pinola
This beautiful bath features light gray tones with a fantastic contrast of dark espresso colored cabinets. The cabinets are from Wellborn. The doors are Harmony maple in Coffee stain. The granite has gray and white tones with an accent that blends beautifully with the cabinets. The free-standing tub is a great focal point while the large shower is discreetly recessed. There is a mosaic accent in the tile shower that gives that little piece of interest needed in a simple design. Overall, the homeowners were very pleased with their elegant master bath!
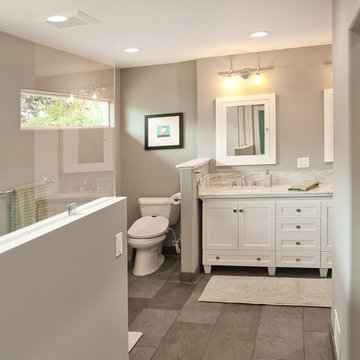
Laura Wrede
Bathroom in San Francisco with a corner shower, a two-piece toilet, grey walls, porcelain floors, an undermount sink and marble benchtops.
Bathroom in San Francisco with a corner shower, a two-piece toilet, grey walls, porcelain floors, an undermount sink and marble benchtops.
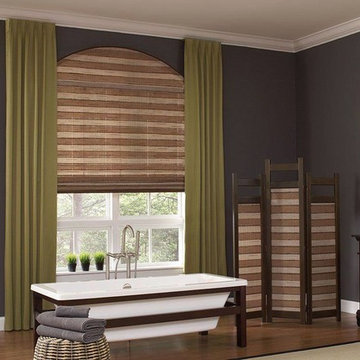
Large contemporary master bathroom in Boston with recessed-panel cabinets, dark wood cabinets, a freestanding tub, grey walls, medium hardwood floors and an undermount sink.
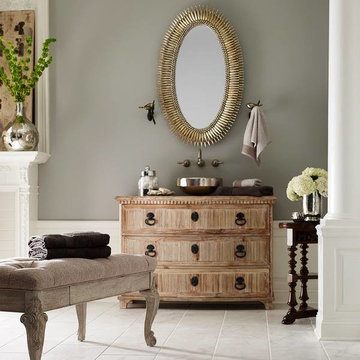
Design ideas for a large transitional master bathroom in Dallas with a claw-foot tub, grey walls, marble floors and wood benchtops.
Bathroom Design Ideas with Grey Walls
8

