Bathroom Design Ideas with Grey Walls
Refine by:
Budget
Sort by:Popular Today
81 - 100 of 345 photos
Item 1 of 3
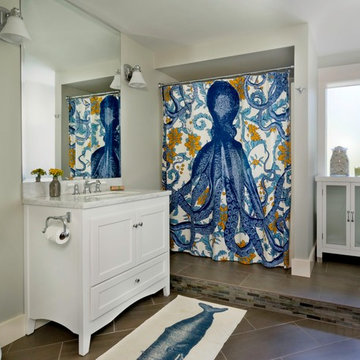
Mid-sized beach style bathroom in Portland with shaker cabinets, white cabinets, an alcove tub, a shower/bathtub combo, grey walls, an undermount sink, ceramic floors and marble benchtops.
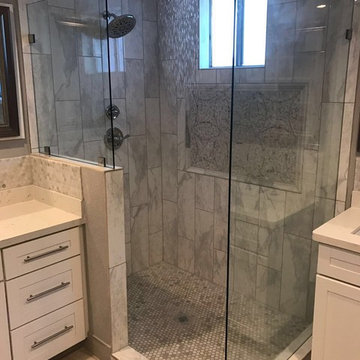
This show stopper, Houston Heights, impressive master bath proves just how much you can do when your space is limited. Universal Gray Sherwin Williams was used throughout the house. White shaker cabinetry with 10" chrome cabinet handles. Venatino Quartz was used to give a bit of warmth. Vintage and chrome 3 piece faucets with square undermount sinks and crystal lighting to give this place a bit of shimmer.
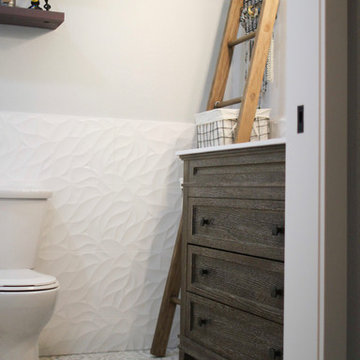
Madison Stoa Photography
Mid-sized transitional master bathroom in Austin with shaker cabinets, dark wood cabinets, an alcove tub, a shower/bathtub combo, a two-piece toilet, white tile, porcelain tile, grey walls, cement tiles, an integrated sink, quartzite benchtops, grey floor and an open shower.
Mid-sized transitional master bathroom in Austin with shaker cabinets, dark wood cabinets, an alcove tub, a shower/bathtub combo, a two-piece toilet, white tile, porcelain tile, grey walls, cement tiles, an integrated sink, quartzite benchtops, grey floor and an open shower.
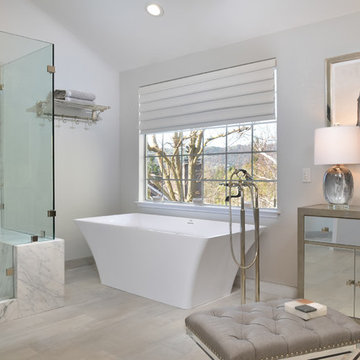
Design ideas for a large transitional master bathroom in San Francisco with furniture-like cabinets, grey cabinets, a freestanding tub, a corner shower, a one-piece toilet, gray tile, marble, grey walls, porcelain floors, an undermount sink, marble benchtops, grey floor, a hinged shower door and grey benchtops.
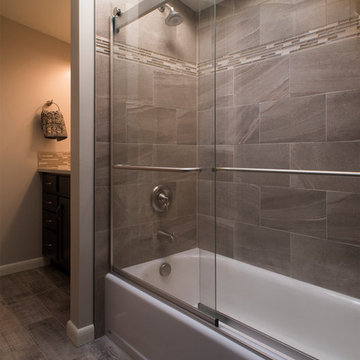
Phil Wegener Photography
Design ideas for a mid-sized transitional kids bathroom in Denver with dark wood cabinets, an alcove tub, an alcove shower, a two-piece toilet, gray tile, ceramic tile, grey walls, ceramic floors, an undermount sink, granite benchtops and flat-panel cabinets.
Design ideas for a mid-sized transitional kids bathroom in Denver with dark wood cabinets, an alcove tub, an alcove shower, a two-piece toilet, gray tile, ceramic tile, grey walls, ceramic floors, an undermount sink, granite benchtops and flat-panel cabinets.
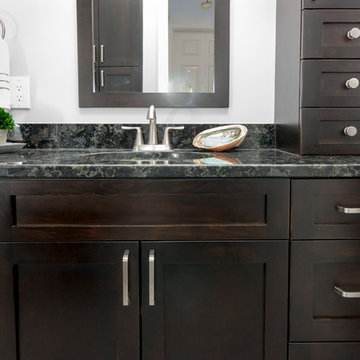
Photo of a mid-sized transitional 3/4 bathroom in DC Metro with shaker cabinets, medium wood cabinets, an alcove shower, a two-piece toilet, blue tile, matchstick tile, grey walls, porcelain floors, an undermount sink, granite benchtops, grey floor and a sliding shower screen.
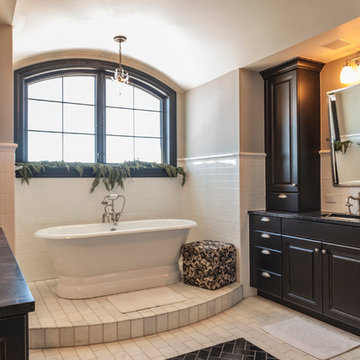
Builder: Ades Design Build
Designer: Emily Cathcart Designs
Photography: Lou Costy
This is an example of a transitional bathroom in Denver with raised-panel cabinets, dark wood cabinets, a freestanding tub, white tile, subway tile, grey walls, porcelain floors, an undermount sink and soapstone benchtops.
This is an example of a transitional bathroom in Denver with raised-panel cabinets, dark wood cabinets, a freestanding tub, white tile, subway tile, grey walls, porcelain floors, an undermount sink and soapstone benchtops.
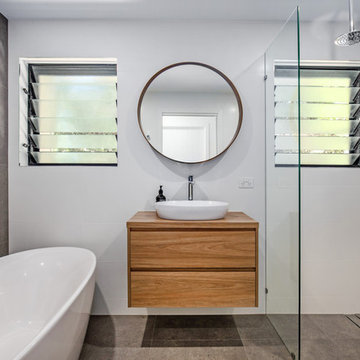
Guest Bathroom
This is an example of a mid-sized beach style kids bathroom in Sunshine Coast with furniture-like cabinets, light wood cabinets, a freestanding tub, an open shower, gray tile, cement tile, grey walls, porcelain floors, a vessel sink, wood benchtops, grey floor and an open shower.
This is an example of a mid-sized beach style kids bathroom in Sunshine Coast with furniture-like cabinets, light wood cabinets, a freestanding tub, an open shower, gray tile, cement tile, grey walls, porcelain floors, a vessel sink, wood benchtops, grey floor and an open shower.
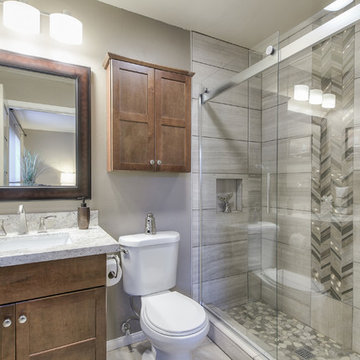
Bathroom remodel
F8 photography
Design ideas for a mid-sized contemporary 3/4 bathroom in San Diego with shaker cabinets, grey cabinets, a drop-in tub, a double shower, a one-piece toilet, white tile, ceramic tile, grey walls, porcelain floors, an undermount sink, engineered quartz benchtops, grey floor, a sliding shower screen and white benchtops.
Design ideas for a mid-sized contemporary 3/4 bathroom in San Diego with shaker cabinets, grey cabinets, a drop-in tub, a double shower, a one-piece toilet, white tile, ceramic tile, grey walls, porcelain floors, an undermount sink, engineered quartz benchtops, grey floor, a sliding shower screen and white benchtops.
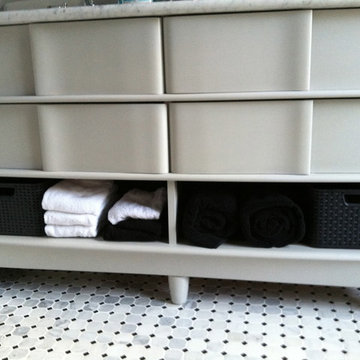
The bottom drawers of the vintage Hayworth Dresser were removed to provide storage for towels. Floors are black and white marble in an octagonal and diamond pattern.
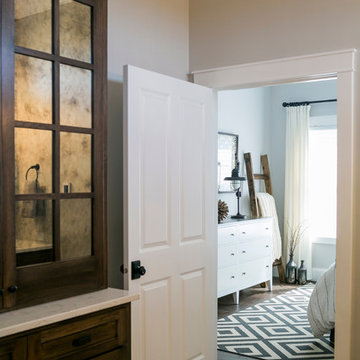
A view from the bathroom into the bedroom shows a cohesive design plan through the repetition of color, material, and shape.
photo by: Beth Skogen
Photo of a mid-sized country master bathroom in Other with recessed-panel cabinets, medium wood cabinets, an alcove shower, multi-coloured tile, mosaic tile, grey walls, porcelain floors, an undermount sink, engineered quartz benchtops, beige floor, an open shower and white benchtops.
Photo of a mid-sized country master bathroom in Other with recessed-panel cabinets, medium wood cabinets, an alcove shower, multi-coloured tile, mosaic tile, grey walls, porcelain floors, an undermount sink, engineered quartz benchtops, beige floor, an open shower and white benchtops.
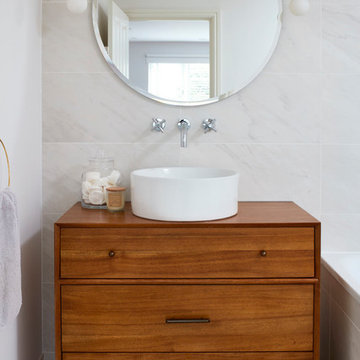
Matt Clayton
Mid-sized contemporary kids bathroom in London with medium wood cabinets, a drop-in tub, a shower/bathtub combo, gray tile, marble, grey walls, ceramic floors, a vessel sink, wood benchtops and multi-coloured floor.
Mid-sized contemporary kids bathroom in London with medium wood cabinets, a drop-in tub, a shower/bathtub combo, gray tile, marble, grey walls, ceramic floors, a vessel sink, wood benchtops and multi-coloured floor.
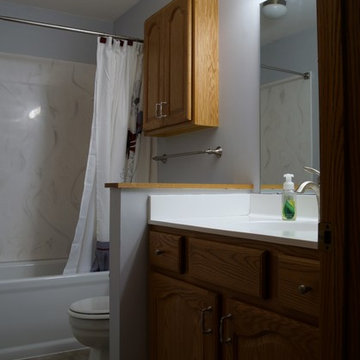
Enhancements to this bathroom included custom oak cabinets, a cultured marble countertop & surround, Kohler bathtub & fixtures and a vinyl plank floor.
Photo Courtesy of Eric Kube
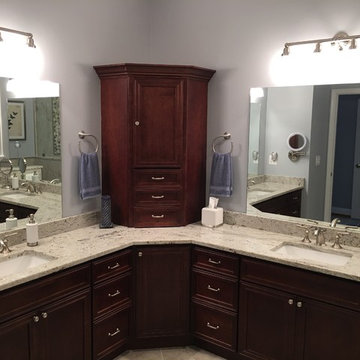
Inspiration for a mid-sized traditional master bathroom in DC Metro with an undermount sink, a hinged shower door, recessed-panel cabinets, dark wood cabinets, a corner shower, a two-piece toilet, beige tile, porcelain tile, grey walls, porcelain floors, granite benchtops and beige floor.
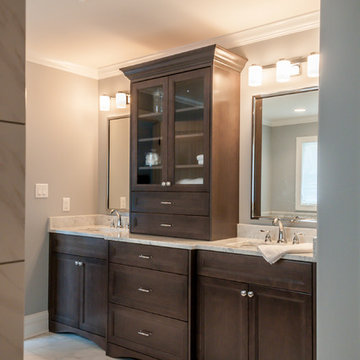
Center Counter Top Tower with Glass Doors, Step Out Base Cabinet, Arched Overlay Base Boards.
Traditional master bathroom in Chicago with shaker cabinets, granite benchtops, dark wood cabinets, grey walls, marble floors and an undermount sink.
Traditional master bathroom in Chicago with shaker cabinets, granite benchtops, dark wood cabinets, grey walls, marble floors and an undermount sink.
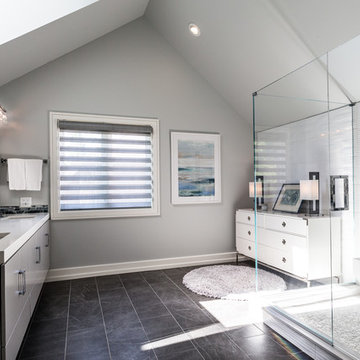
Brian DeWolf
Inspiration for a large modern master bathroom in Chicago with flat-panel cabinets, grey cabinets, a corner shower, a two-piece toilet, white tile, porcelain tile, grey walls, porcelain floors, an undermount sink, engineered quartz benchtops, grey floor and a hinged shower door.
Inspiration for a large modern master bathroom in Chicago with flat-panel cabinets, grey cabinets, a corner shower, a two-piece toilet, white tile, porcelain tile, grey walls, porcelain floors, an undermount sink, engineered quartz benchtops, grey floor and a hinged shower door.
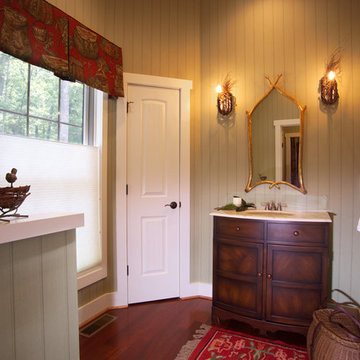
Rustic powder room for a family lake home.
Inspiration for a small country powder room in Louisville with grey walls and dark hardwood floors.
Inspiration for a small country powder room in Louisville with grey walls and dark hardwood floors.
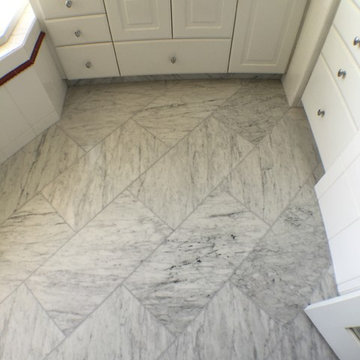
Take a look at this full bathroom remodel we performed in Portland! We re-did the floors, installing gorgeous marble flooring we simply love. We also took the shower and transformed into a big, open shower with a body spray. We used a classic marble look for the tile with a fun hexagon tile on the floor.
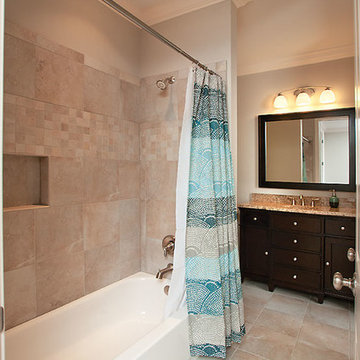
Photographer: Jan Stittleburg
Design ideas for a large contemporary bathroom in Atlanta with grey walls and ceramic floors.
Design ideas for a large contemporary bathroom in Atlanta with grey walls and ceramic floors.
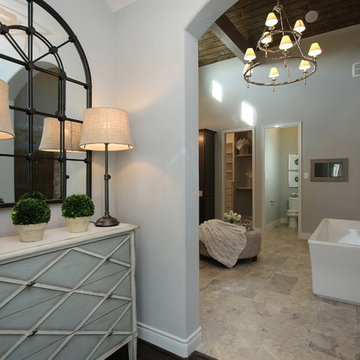
Design ideas for an expansive traditional master bathroom in Houston with raised-panel cabinets, dark wood cabinets, a freestanding tub, an open shower, a one-piece toilet, beige tile, stone tile, grey walls, travertine floors, a drop-in sink and marble benchtops.
Bathroom Design Ideas with Grey Walls
5

