Bathroom Design Ideas with Grey Walls
Refine by:
Budget
Sort by:Popular Today
61 - 80 of 345 photos
Item 1 of 3
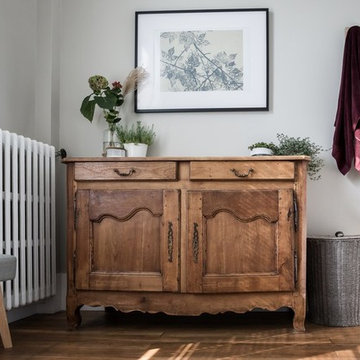
Réfection complète d'une salle de bain en conservant le parquet d'origine dans l'entrée de la pièce avec un buffet ancien.
Photo Maryline Krynicki
Design ideas for a mid-sized contemporary master bathroom in Paris with flat-panel cabinets, white tile, grey walls, an open shower, medium hardwood floors and brown floor.
Design ideas for a mid-sized contemporary master bathroom in Paris with flat-panel cabinets, white tile, grey walls, an open shower, medium hardwood floors and brown floor.
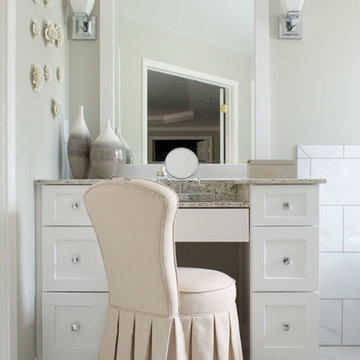
Isn’t this skirted stool the homeowner found precious? Love the functional handle on top for ease of movement. We accessorized the small wall leading into the closet with this set of 9 white succulent flowers. They look great against the wall color and really add dimension to the corner. We added a furniture valance to the dressing table as well as cocooned the top with this interesting quartz countertop which tied our color scheme together. I know it is not right to covet, but I have to say, I really want one of these dressing tables!
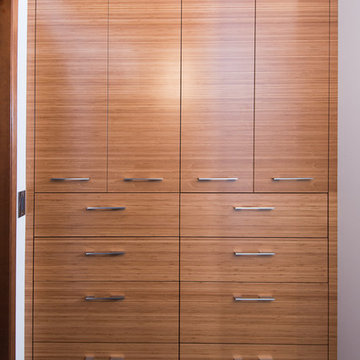
Dave Block Photography
Design ideas for a large modern master bathroom in Seattle with flat-panel cabinets, medium wood cabinets, gray tile, porcelain tile, grey walls and porcelain floors.
Design ideas for a large modern master bathroom in Seattle with flat-panel cabinets, medium wood cabinets, gray tile, porcelain tile, grey walls and porcelain floors.
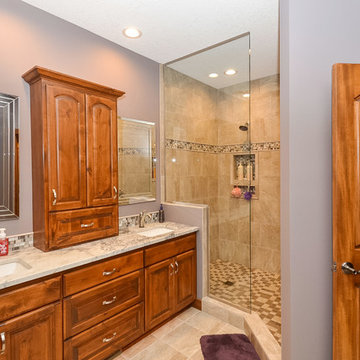
walk in shower, ceramic tile to ceiling, super white granite, built in niche, deco tile, ceramic backsplash
Mid-sized arts and crafts master bathroom in Minneapolis with an undermount sink, raised-panel cabinets, medium wood cabinets, granite benchtops, an open shower, beige tile, ceramic tile, grey walls and ceramic floors.
Mid-sized arts and crafts master bathroom in Minneapolis with an undermount sink, raised-panel cabinets, medium wood cabinets, granite benchtops, an open shower, beige tile, ceramic tile, grey walls and ceramic floors.
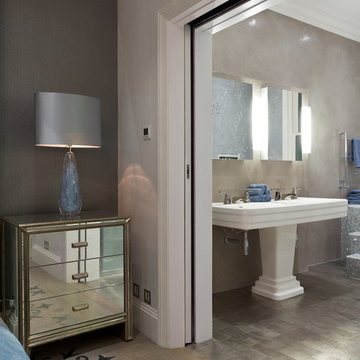
The restored 1930s French double basin continues the feel of luxury. The polished plaster wall adds depth and warmth beside the grout finish of the mirror mosaic wall. The German silver floor tiles tie into the metal inlay detail in the bedroom floor.
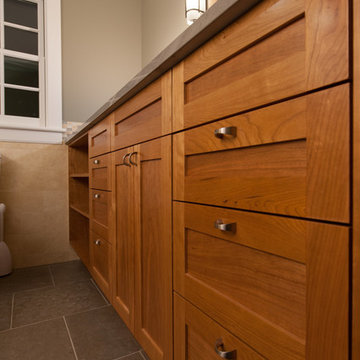
Cherry Vanity detail Photo by J.Gantz
Photo of a large contemporary master bathroom in Burlington with shaker cabinets, medium wood cabinets, a two-piece toilet, multi-coloured tile, ceramic tile, grey walls, ceramic floors, an undermount sink and quartzite benchtops.
Photo of a large contemporary master bathroom in Burlington with shaker cabinets, medium wood cabinets, a two-piece toilet, multi-coloured tile, ceramic tile, grey walls, ceramic floors, an undermount sink and quartzite benchtops.
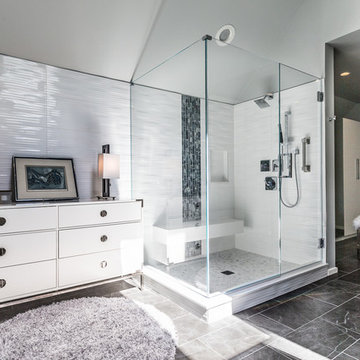
Brian DeWolf
Inspiration for a mid-sized modern master bathroom in Chicago with flat-panel cabinets, grey cabinets, a corner shower, a two-piece toilet, white tile, porcelain tile, grey walls, porcelain floors, an undermount sink, engineered quartz benchtops, grey floor and a hinged shower door.
Inspiration for a mid-sized modern master bathroom in Chicago with flat-panel cabinets, grey cabinets, a corner shower, a two-piece toilet, white tile, porcelain tile, grey walls, porcelain floors, an undermount sink, engineered quartz benchtops, grey floor and a hinged shower door.
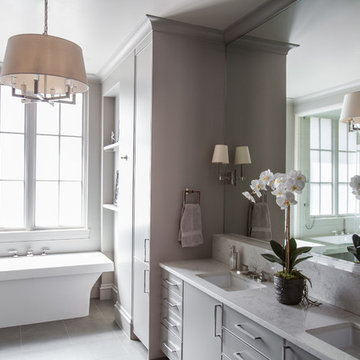
Julie Soefer Photography
Inspiration for a transitional bathroom in Houston with flat-panel cabinets, grey cabinets, a freestanding tub, grey walls and an undermount sink.
Inspiration for a transitional bathroom in Houston with flat-panel cabinets, grey cabinets, a freestanding tub, grey walls and an undermount sink.
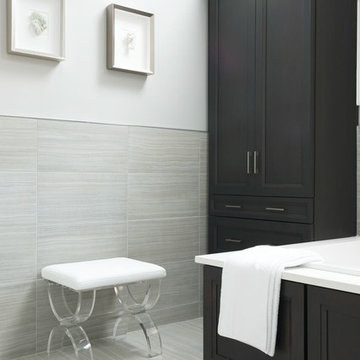
Large transitional bathroom in New York with recessed-panel cabinets, dark wood cabinets, a drop-in tub, gray tile, porcelain tile, grey walls, porcelain floors, solid surface benchtops and grey floor.
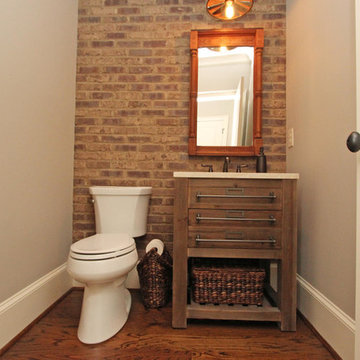
Photo of a mid-sized traditional powder room in Atlanta with dark wood cabinets, a two-piece toilet, brown tile, stone tile, grey walls, medium hardwood floors, an undermount sink and brown floor.
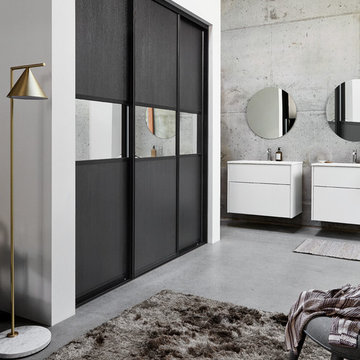
This luxurious wardrobe with dark sliding doors in Black Wood stands out and creates depth and atmosphere in any home. The Luxe Combi is designed as a true walk-in closet and gives you all the space and overview you dream about. The Luxe Combi is the essence of design with attention to detail. It is reflected in the mirror sections and delicious materials used for both doors, lists and decoration.
Discover the many options to customize the solution and tailor your wardrobe to your unique needs.
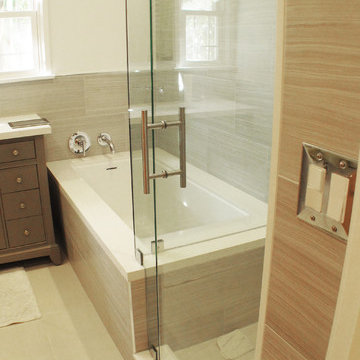
Contemporary bath remodel. Caesarstone tub deck and vanity top. Kohler Purist valves. Frameless shower glass. Heated towel bar. Sidler medicine cabinet.
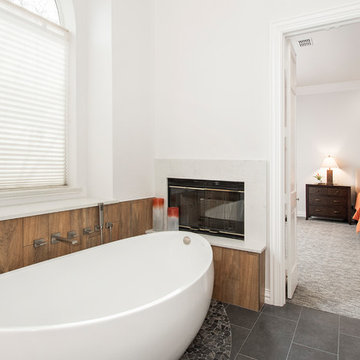
Our clients drastically needed to update this master suite from the original forest green floral wallpaper to something more clean and simple. They wanted to open up the dated cultured marble enclosed tub and shower and remove all soffits and plant ledges above the vanities. They wanted to explore the possibilities of opening up the shower with glass and look at installing a freestanding bathtub and they definitely wanted to keep the double sided fireplace but update the look of it.
First off, we did some minor changes to the bedroom. We replaced the carpet with a beautiful soft multi-color gray low pile carpet and painted the walls a soft white. The fireplace surround was replaced with Carrara 12×12 polished porcelain tile for a more elegant look. Finally, we tore out a corner built in desk and squared off and textured the wall, making it look as though it were never there.
We needed to strip this bathroom down and start from scratch. We demoed the cabinets, counter tops, all plumbing fixtures, ceiling fan, track lighting, tub and tub surround, fireplace surround, shower door, shower walls and ceiling above the shower, all flooring, soffits above vanity areas, saloon doors on the water closet and of course the wallpaper!
We changed the walls around the shower to pony walls with glass on the upper half, opening up the shower. The tile was lined with Premium Antasit 12×24 tile installed vertically in a 50/50 brick pattern. The shower floor and the floor below the tub is Solo River Grey Pebble mosaic tile. A contemporary Jaclo Collection shower system was installed including a contemporary handshower and square shower head. The large freestanding tub is a white Hydro Sytsems “Picasso” with “Steelnox” wall mounted tub filler and hardware from Graff.
All of the cabinets were replaced with Waypoint maple mocha glazed flat front doors and drawers. Quartzmasters Calacatta Grey countertops were installed with 2 Icera “Muse” undermount sinks for a clean modern look. The cabinet hardware the clients chose is ultra modern ”Sutton” from Hardware Resources and the faucet and other hardware is all from the Phylrich “Mix” collection.
Pulling it all together, Premium Antasit 12×14 installed floor tile was installed in a 50/50 brick pattern. The pebble tile that was installed in the shower floor was also installed in an oval shape under the bathtub for a great modern look and to break up the solid gray flooring.
Addison Oak Wood planks were installed vertically behind the bathtub, below the fireplace surround and behind the potty for a modern finished look. The fireplace was surrounded with Carrara 12×12 polished porcelain, as well as the wood planks. Finally, to add the finishing touches, Z-Lite brushed nickel vanity lights were installed above each vanity sink. The clients are so pleased to be able to enjoy and relax in their new contemporary bathroom!
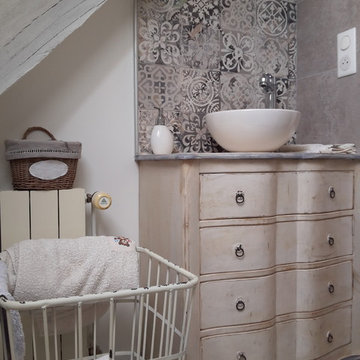
This is an example of a small country 3/4 bathroom in Clermont-Ferrand with distressed cabinets, a corner shower, a wall-mount toilet, grey walls, light hardwood floors, wood benchtops and a drop-in sink.
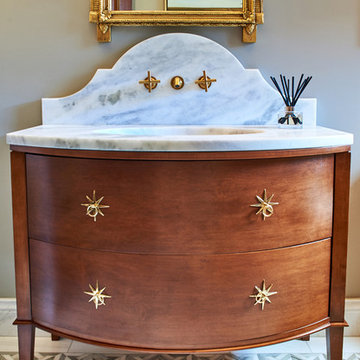
Photography: Victor Wahby
This is an example of a mid-sized traditional bathroom in New York with flat-panel cabinets, medium wood cabinets, a two-piece toilet, multi-coloured tile, stone tile, grey walls, marble floors, an undermount sink and marble benchtops.
This is an example of a mid-sized traditional bathroom in New York with flat-panel cabinets, medium wood cabinets, a two-piece toilet, multi-coloured tile, stone tile, grey walls, marble floors, an undermount sink and marble benchtops.
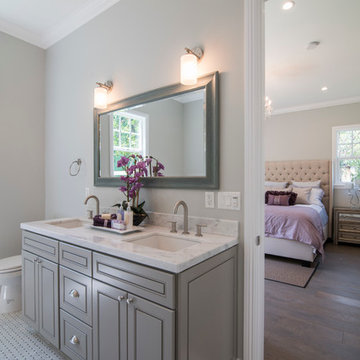
Photo of a mid-sized traditional master bathroom in Los Angeles with raised-panel cabinets, grey cabinets, a two-piece toilet, grey walls, an undermount sink, marble benchtops, white floor and white benchtops.
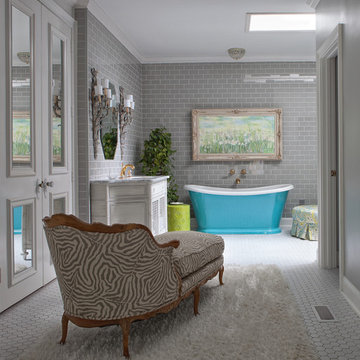
Mid-sized traditional master bathroom in Atlanta with shaker cabinets, distressed cabinets, a freestanding tub, a corner shower, gray tile, subway tile, grey walls, porcelain floors, an undermount sink and marble benchtops.
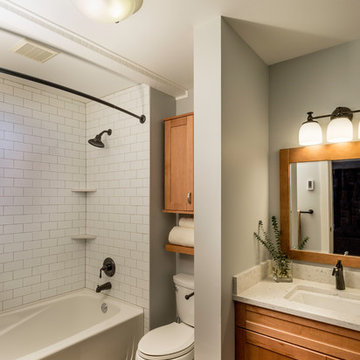
This modern bathroom brings in themes from the rest of the gorgeous house as it incorporates the same tile as the hallway and beautiful natural wood cabinets.
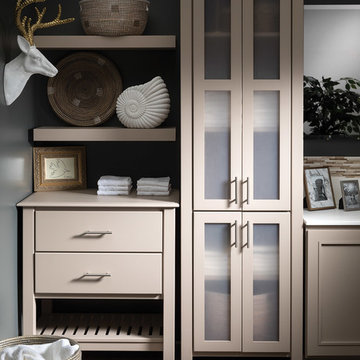
Michael Fager
Photo of a transitional bathroom in Cedar Rapids with flat-panel cabinets, beige cabinets and grey walls.
Photo of a transitional bathroom in Cedar Rapids with flat-panel cabinets, beige cabinets and grey walls.
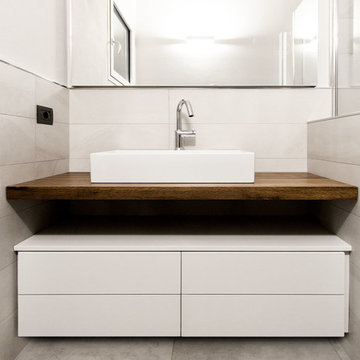
Alessandro Colciago
Inspiration for a small contemporary master bathroom in Milan with flat-panel cabinets, white cabinets, gray tile, porcelain tile, grey walls, porcelain floors, a trough sink and wood benchtops.
Inspiration for a small contemporary master bathroom in Milan with flat-panel cabinets, white cabinets, gray tile, porcelain tile, grey walls, porcelain floors, a trough sink and wood benchtops.
Bathroom Design Ideas with Grey Walls
4

