Bathroom Design Ideas with Grey Walls
Refine by:
Budget
Sort by:Popular Today
101 - 120 of 345 photos
Item 1 of 3
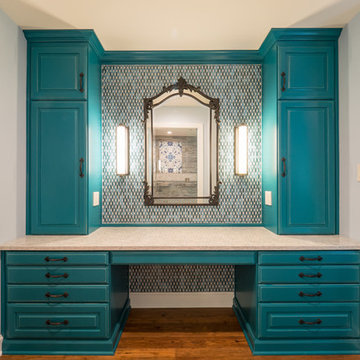
Mid-sized traditional master bathroom in Other with recessed-panel cabinets, turquoise cabinets, blue tile, ceramic tile, medium hardwood floors, engineered quartz benchtops, brown floor, beige benchtops and grey walls.
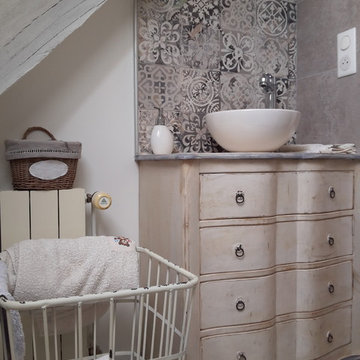
This is an example of a small country 3/4 bathroom in Clermont-Ferrand with distressed cabinets, a corner shower, a wall-mount toilet, grey walls, light hardwood floors, wood benchtops and a drop-in sink.
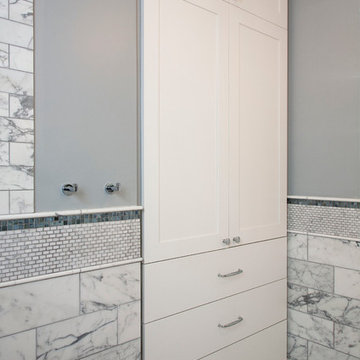
Chika Sekiguchi
Photo of a mid-sized transitional master bathroom in Chicago with shaker cabinets, white cabinets, gray tile, stone tile, grey walls and marble floors.
Photo of a mid-sized transitional master bathroom in Chicago with shaker cabinets, white cabinets, gray tile, stone tile, grey walls and marble floors.
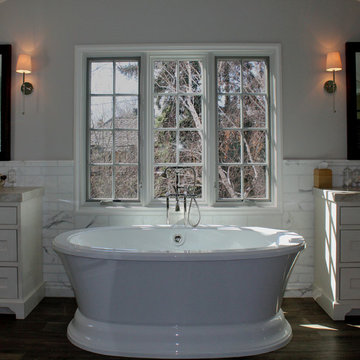
The freestanding tub with flanking his and hers vanities. Photo by Hart Studio llc
Design ideas for a large transitional master bathroom in Denver with shaker cabinets, white cabinets, a freestanding tub, white tile, stone tile, porcelain floors, an undermount sink, marble benchtops and grey walls.
Design ideas for a large transitional master bathroom in Denver with shaker cabinets, white cabinets, a freestanding tub, white tile, stone tile, porcelain floors, an undermount sink, marble benchtops and grey walls.
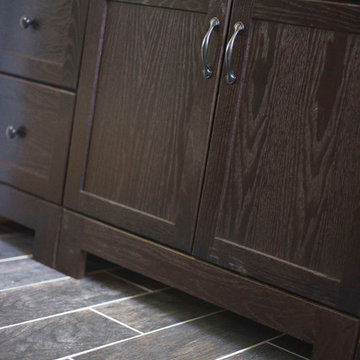
Design ideas for a small country master bathroom in Phoenix with white cabinets, white tile, porcelain tile, grey walls and porcelain floors.
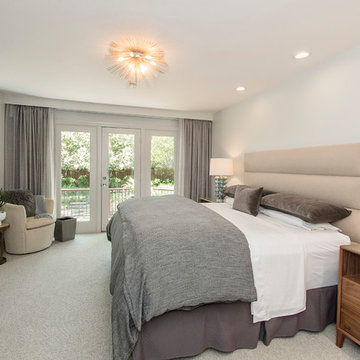
This home had a previous master bathroom remodel and addition with poor layout. Our homeowners wanted a whole new suite that was functional and beautiful. They wanted the new bathroom to feel bigger with more functional space. Their current bathroom was choppy with too many walls. The lack of storage in the bathroom and the closet was a problem and they hated the cabinets. They have a really nice large back yard and the views from the bathroom should take advantage of that.
We decided to move the main part of the bathroom to the rear of the bathroom that has the best view and combine the closets into one closet, which required moving all of the plumbing, as well as the entrance to the new bathroom. Where the old toilet, tub and shower were is now the new extra-large closet. We had to frame in the walls where the glass blocks were once behind the tub and the old doors that once went to the shower and water closet. We installed a new soft close pocket doors going into the water closet and the new closet. A new window was added behind the tub taking advantage of the beautiful backyard. In the partial frameless shower we installed a fogless mirror, shower niches and a large built in bench. . An articulating wall mount TV was placed outside of the closet, to be viewed from anywhere in the bathroom.
The homeowners chose some great floating vanity cabinets to give their new bathroom a more modern feel that went along great with the large porcelain tile flooring. A decorative tumbled marble mosaic tile was chosen for the shower walls, which really makes it a wow factor! New recessed can lights were added to brighten up the room, as well as four new pendants hanging on either side of the three mirrors placed above the seated make-up area and sinks.
Design/Remodel by Hatfield Builders & Remodelers | Photography by Versatile Imaging
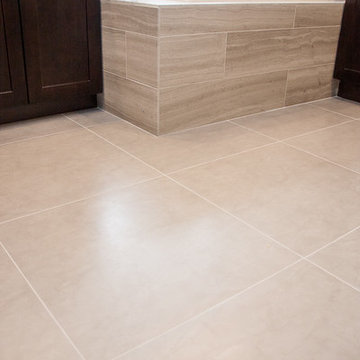
Using large 24x24 floor tiles in Emser Tiles Citadel "Grey" with a small colored-matched grout line creates a simple, yet interesting look. The subtle movement in texture of the tile adds dimension while adding to an overall clean appearance.
Photo Credit: Erin Weaver - Desired Photo
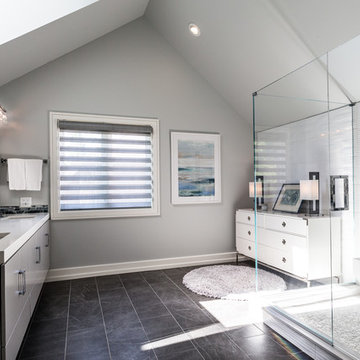
Brian DeWolf
Inspiration for a large modern master bathroom in Chicago with flat-panel cabinets, grey cabinets, a corner shower, a two-piece toilet, white tile, porcelain tile, grey walls, porcelain floors, an undermount sink, engineered quartz benchtops, grey floor and a hinged shower door.
Inspiration for a large modern master bathroom in Chicago with flat-panel cabinets, grey cabinets, a corner shower, a two-piece toilet, white tile, porcelain tile, grey walls, porcelain floors, an undermount sink, engineered quartz benchtops, grey floor and a hinged shower door.
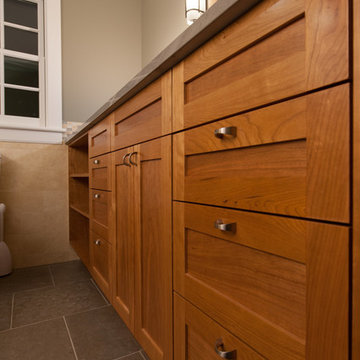
Cherry Vanity detail Photo by J.Gantz
Photo of a large contemporary master bathroom in Burlington with shaker cabinets, medium wood cabinets, a two-piece toilet, multi-coloured tile, ceramic tile, grey walls, ceramic floors, an undermount sink and quartzite benchtops.
Photo of a large contemporary master bathroom in Burlington with shaker cabinets, medium wood cabinets, a two-piece toilet, multi-coloured tile, ceramic tile, grey walls, ceramic floors, an undermount sink and quartzite benchtops.
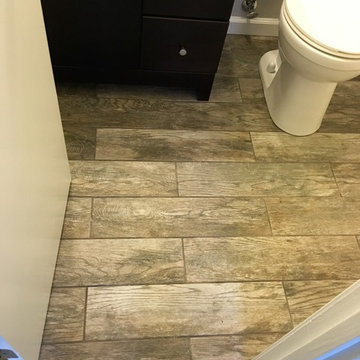
Final-Project Done
New Amazing White and Modern Bathroom
Design ideas for a mid-sized modern 3/4 bathroom in DC Metro with brown cabinets, a two-piece toilet, white tile, ceramic tile, grey walls, ceramic floors, marble benchtops, flat-panel cabinets, a corner tub, an open shower, a drop-in sink, brown floor and an open shower.
Design ideas for a mid-sized modern 3/4 bathroom in DC Metro with brown cabinets, a two-piece toilet, white tile, ceramic tile, grey walls, ceramic floors, marble benchtops, flat-panel cabinets, a corner tub, an open shower, a drop-in sink, brown floor and an open shower.
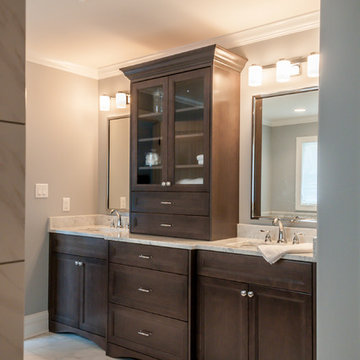
Center Counter Top Tower with Glass Doors, Step Out Base Cabinet, Arched Overlay Base Boards.
Traditional master bathroom in Chicago with shaker cabinets, granite benchtops, dark wood cabinets, grey walls, marble floors and an undermount sink.
Traditional master bathroom in Chicago with shaker cabinets, granite benchtops, dark wood cabinets, grey walls, marble floors and an undermount sink.
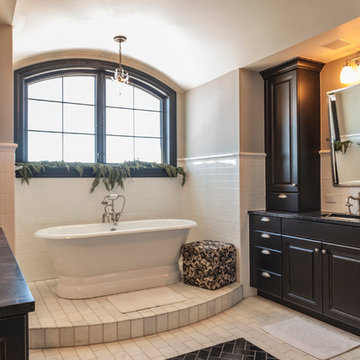
Builder: Ades Design Build
Designer: Emily Cathcart Designs
Photography: Lou Costy
This is an example of a transitional bathroom in Denver with raised-panel cabinets, dark wood cabinets, a freestanding tub, white tile, subway tile, grey walls, porcelain floors, an undermount sink and soapstone benchtops.
This is an example of a transitional bathroom in Denver with raised-panel cabinets, dark wood cabinets, a freestanding tub, white tile, subway tile, grey walls, porcelain floors, an undermount sink and soapstone benchtops.
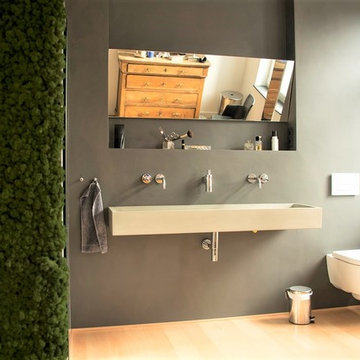
ein Bad komplett ohne Fliesen sondern mit einem Designbeton, wasserfestem Mineralputz, gestaltet,
Foto: Kundin
This is an example of a mid-sized contemporary 3/4 bathroom in Bonn with grey walls, light hardwood floors, concrete benchtops, an open shower, open cabinets, a freestanding tub, an open shower, a wall-mount toilet, gray tile, a console sink and brown floor.
This is an example of a mid-sized contemporary 3/4 bathroom in Bonn with grey walls, light hardwood floors, concrete benchtops, an open shower, open cabinets, a freestanding tub, an open shower, a wall-mount toilet, gray tile, a console sink and brown floor.
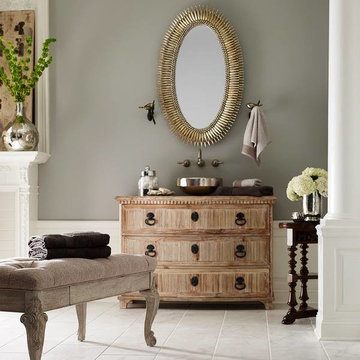
Design ideas for a large transitional master bathroom in Dallas with a claw-foot tub, grey walls, marble floors and wood benchtops.
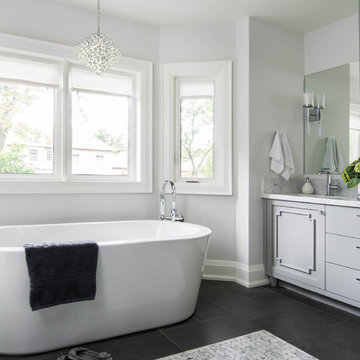
Stephani Buchman
Mid-sized transitional master bathroom in Toronto with an undermount sink, shaker cabinets, grey cabinets, marble benchtops, a freestanding tub, white tile, mosaic tile, grey walls and marble floors.
Mid-sized transitional master bathroom in Toronto with an undermount sink, shaker cabinets, grey cabinets, marble benchtops, a freestanding tub, white tile, mosaic tile, grey walls and marble floors.
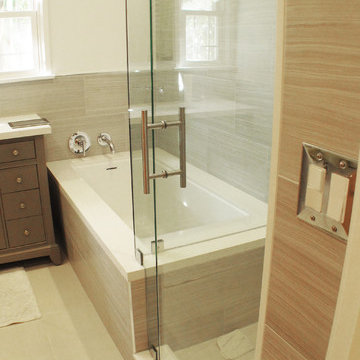
Contemporary bath remodel. Caesarstone tub deck and vanity top. Kohler Purist valves. Frameless shower glass. Heated towel bar. Sidler medicine cabinet.
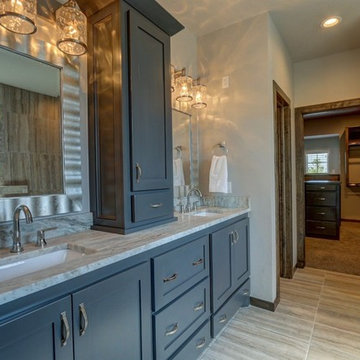
Contemporary cool-tone bath with metallic accents, granite counter tops.
Photo of a large contemporary master bathroom in Oklahoma City with shaker cabinets, grey cabinets, grey walls, ceramic floors, an undermount sink, granite benchtops and multi-coloured floor.
Photo of a large contemporary master bathroom in Oklahoma City with shaker cabinets, grey cabinets, grey walls, ceramic floors, an undermount sink, granite benchtops and multi-coloured floor.
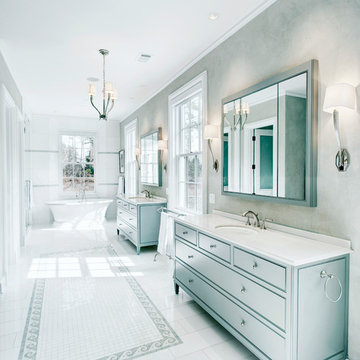
A luxurious home, designed with tradition and sophistication. It features an inviting wrap-around porch, a welcoming porte cochere, and gracefully detailed interior spaces. I worked on this project, as a member of the design team, at Kenneth Lynch & Associates.
Photo credit: Galina Coada
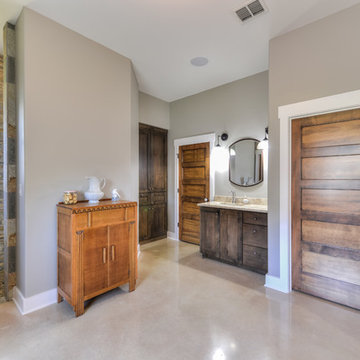
Inspiration for a large country master bathroom in Austin with recessed-panel cabinets, medium wood cabinets, a claw-foot tub, an open shower, a one-piece toilet, multi-coloured tile, stone tile, grey walls, concrete floors, an undermount sink and granite benchtops.
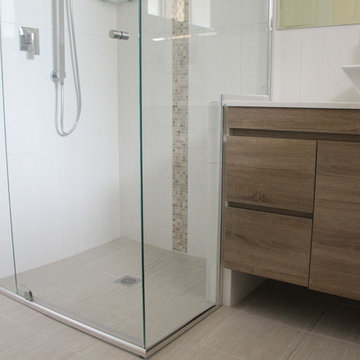
Photo of a small modern master bathroom in Perth with furniture-like cabinets, light wood cabinets, a corner shower, a one-piece toilet, gray tile, ceramic tile, grey walls, ceramic floors, a vessel sink and engineered quartz benchtops.
Bathroom Design Ideas with Grey Walls
6

