Bathroom Design Ideas with Laminate Benchtops and a Single Vanity
Refine by:
Budget
Sort by:Popular Today
61 - 80 of 2,009 photos
Item 1 of 3
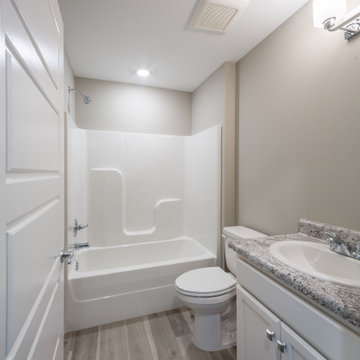
A custom bathroom with an alcove shower and laminate countertops.
Inspiration for a mid-sized traditional kids bathroom with recessed-panel cabinets, white cabinets, an alcove tub, a shower/bathtub combo, a one-piece toilet, white tile, glass tile, beige walls, laminate floors, a drop-in sink, laminate benchtops, grey floor, a shower curtain, multi-coloured benchtops, a single vanity and a built-in vanity.
Inspiration for a mid-sized traditional kids bathroom with recessed-panel cabinets, white cabinets, an alcove tub, a shower/bathtub combo, a one-piece toilet, white tile, glass tile, beige walls, laminate floors, a drop-in sink, laminate benchtops, grey floor, a shower curtain, multi-coloured benchtops, a single vanity and a built-in vanity.
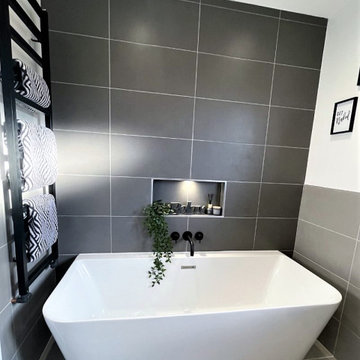
Matt Black taps by JTP are also available in brushed brass, brushed bronze and brushed black.
These gorgeous taps look sleek and sophisticated above the bath and against the grey porcelain tiles.
The niche we created in the wall is a great way to show off accessories, illuminated with the internal light. This also creates a sense of space to the area.
The bath sits perfectly between the two half tiled walls of the bathroom. Having the darker tiles on the bath wall creates a feature wall. Breaking up the light grey and adding sophistication to the room. The ladder radiator warms towels ready for when you step out the bath. Again this is in keeping of the overall look with its black finish.
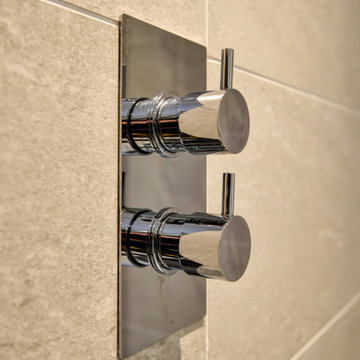
Multiple grey tones combine for this bathroom project in Hove, with traditional shaker-fitted furniture.
The Brief
Like many other bathroom renovations we tackle, this client sought to replace a traditional shower over bath with a walk-in shower space.
In terms of style, the space required a modernisation with a neutral design that wouldn’t age quickly.
The space needed to remain relatively spacious, yet with enough storage for all bathroom essentials. Other amenities like underfloor heating and a full-height towel rail were also favoured within the design.
Design Elements
Placing the shower in the corner of the room really dictated the remainder of the layout, with the fitted furniture then placed wall-to-wall beneath the window in the room.
The chosen furniture is a fitted option from British supplier R2. It is from their shaker style Stow range and has been selected in a complimenting Midnight Grey colourway.
The furniture is composed of a concealed cistern unit, semi-recessed basin space and then a two-drawer cupboard for storage. Atop, a White Marble work surface nicely finishes off this area of the room.
An R2 Altitude mirrored cabinet is used near the door area to add a little extra storage and important mirrored space.
Special Inclusions
The showering area required an inventive solution, resulting in small a platform being incorporated into the design. Within this area, a towel rail features, alongside a Crosswater shower screen and brassware from Arco.
The shower area shows the great tile combination that has been chosen for this space. A Natural Grey finish teams well with the Fusion Black accent tile used for the shower platform area.
Project Feedback
“My wife and I cannot speak highly enough of our recent kitchen and bathroom installations.
Alexanders were terrific all the way from initial estimate stage through to handover.
All of their fitters and staff were polite, professional, and very skilled tradespeople. We were very pleased that we asked them to carry out our work.“
The End Result
The result is a simple bath-to-shower room conversion that creates the spacious feel and modern design this client required.
Whether you’re considering a bath-to-shower redesign of your space or a simple bathroom renovation, discover how our expert designers can transform your space. Arrange a free design appointment in showroom or online today.
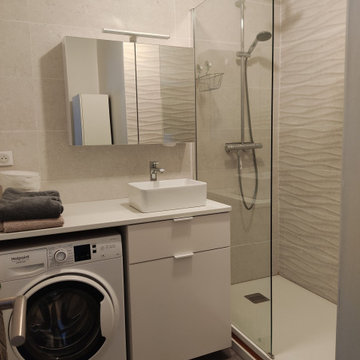
Design ideas for a small scandinavian 3/4 bathroom in Clermont-Ferrand with beige cabinets, a two-piece toilet, beige tile, ceramic tile, beige walls, ceramic floors, a drop-in sink, laminate benchtops, grey floor, an open shower, white benchtops, a laundry, a single vanity and a freestanding vanity.

The architect and build team did an outstanding job creating space and provision for this compact bath and shower room.
The custom built plywood combination toilet and vanity unit is in keeping with the materials used throughout the space.
Black fixtures and hardware create striking accents and the beautiful grey terrazzo tiles continue into the shower area which includes a lighted storage niche.
Stylish, perfectly compact, shower room.
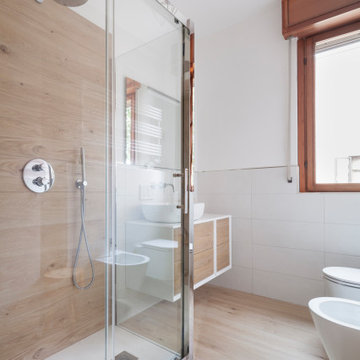
Mid-sized contemporary 3/4 bathroom in Other with flat-panel cabinets, light wood cabinets, a corner shower, a wall-mount toilet, white tile, porcelain tile, white walls, porcelain floors, a vessel sink, laminate benchtops, brown floor, a sliding shower screen, white benchtops, a single vanity and a floating vanity.
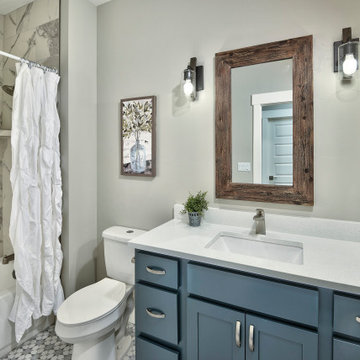
Mid-sized arts and crafts kids bathroom in Other with recessed-panel cabinets, blue cabinets, a shower/bathtub combo, a two-piece toilet, grey walls, ceramic floors, an undermount sink, laminate benchtops, multi-coloured floor, a shower curtain, grey benchtops, an enclosed toilet, a single vanity and a built-in vanity.
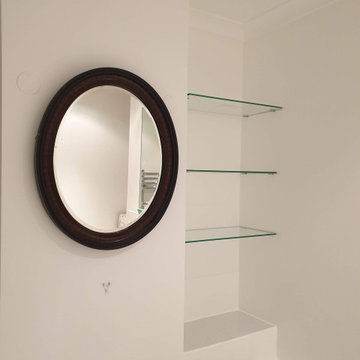
Recently decorating work to this family bathroom involved full sanding and bespoke antimould paint application
This is an example of a mid-sized modern kids bathroom in London with flat-panel cabinets, white cabinets, a curbless shower, a wall-mount toilet, white tile, porcelain tile, white walls, porcelain floors, a drop-in sink, laminate benchtops, white floor, a hinged shower door, white benchtops, a single vanity and a built-in vanity.
This is an example of a mid-sized modern kids bathroom in London with flat-panel cabinets, white cabinets, a curbless shower, a wall-mount toilet, white tile, porcelain tile, white walls, porcelain floors, a drop-in sink, laminate benchtops, white floor, a hinged shower door, white benchtops, a single vanity and a built-in vanity.

Design ideas for a small transitional 3/4 bathroom in Orange County with white cabinets, an alcove shower, a one-piece toilet, multi-coloured tile, porcelain tile, white walls, a drop-in sink, laminate benchtops, a hinged shower door, white benchtops, a single vanity, a built-in vanity, recessed-panel cabinets, grey floor, a niche and coffered.
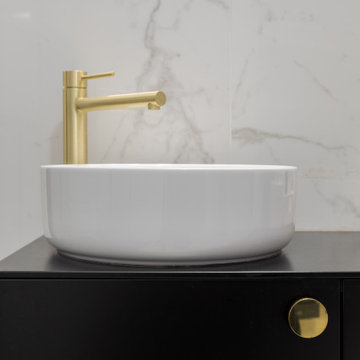
Design ideas for a mid-sized transitional 3/4 bathroom in Paris with a curbless shower, white tile, marble, white walls, ceramic floors, a drop-in sink, laminate benchtops, white floor, black benchtops, a shower seat, a single vanity and a freestanding vanity.
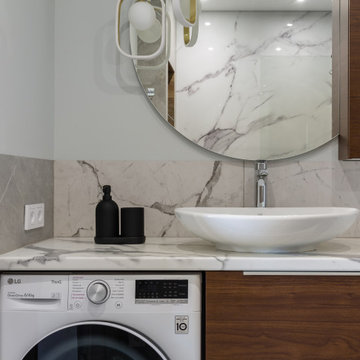
Inspiration for a mid-sized contemporary master bathroom in Saint Petersburg with flat-panel cabinets, medium wood cabinets, an alcove tub, a wall-mount toilet, gray tile, porcelain tile, white walls, porcelain floors, a drop-in sink, laminate benchtops, grey floor, a shower curtain, white benchtops, a laundry, a single vanity and a freestanding vanity.
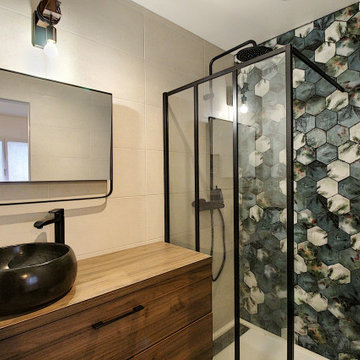
Réalisation d'une salle de bain parentale à Ormesson sur Marne
Photo of a small modern 3/4 bathroom in Paris with beaded inset cabinets, medium wood cabinets, a curbless shower, multi-coloured tile, ceramic tile, beige walls, ceramic floors, a drop-in sink, laminate benchtops, grey floor, brown benchtops, a single vanity and a floating vanity.
Photo of a small modern 3/4 bathroom in Paris with beaded inset cabinets, medium wood cabinets, a curbless shower, multi-coloured tile, ceramic tile, beige walls, ceramic floors, a drop-in sink, laminate benchtops, grey floor, brown benchtops, a single vanity and a floating vanity.
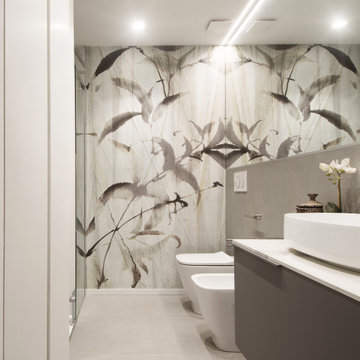
Small contemporary master bathroom in Turin with flat-panel cabinets, grey cabinets, an alcove shower, a two-piece toilet, porcelain tile, white walls, porcelain floors, a vessel sink, laminate benchtops, grey floor, a sliding shower screen, white benchtops, a single vanity, a floating vanity and wallpaper.
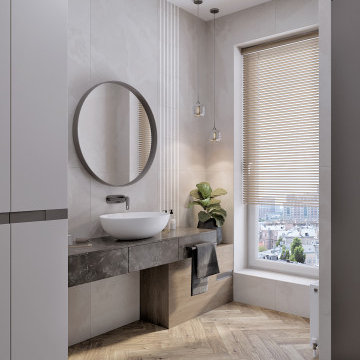
Photo of a mid-sized transitional master bathroom in Novosibirsk with flat-panel cabinets, grey cabinets, an alcove tub, a wall-mount toilet, gray tile, porcelain tile, grey walls, laminate floors, a vessel sink, laminate benchtops, brown floor, grey benchtops, a single vanity and a floating vanity.

The client was looking for a highly practical and clean-looking modernisation of this en-suite shower room. We opted to clad the entire room in wet wall shower panelling to give it the practicality the client was after. The subtle matt sage green was ideal for making the room look clean and modern, while the marble feature wall gave it a real sense of luxury. High quality cabinetry and shower fittings provided the perfect finish for this wonderful en-suite.
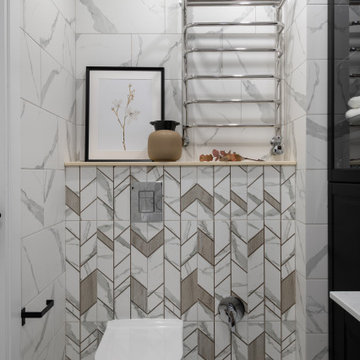
This is an example of a small master bathroom in Moscow with recessed-panel cabinets, black cabinets, an undermount tub, a shower/bathtub combo, gray tile, ceramic tile, white walls, porcelain floors, a vessel sink, laminate benchtops, a shower curtain, white benchtops, an enclosed toilet, a single vanity and a freestanding vanity.
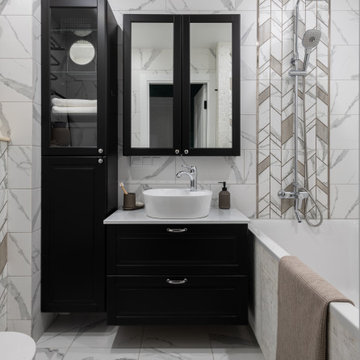
Design ideas for a small master bathroom in Moscow with recessed-panel cabinets, black cabinets, an undermount tub, a shower/bathtub combo, gray tile, ceramic tile, white walls, porcelain floors, a vessel sink, laminate benchtops, a shower curtain, white benchtops, a niche, a single vanity and a freestanding vanity.
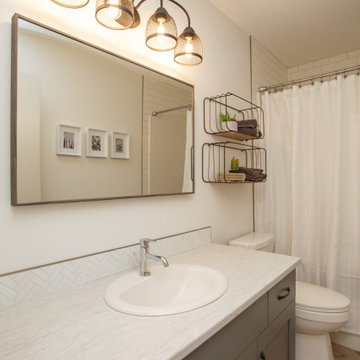
Compact vanity, dark grey cabinets with laminate countertop.
Photo of a small beach style kids bathroom in Calgary with shaker cabinets, grey cabinets, an alcove tub, an alcove shower, a one-piece toilet, white tile, ceramic tile, white walls, vinyl floors, a drop-in sink, laminate benchtops, beige floor, a shower curtain, white benchtops, a single vanity and a built-in vanity.
Photo of a small beach style kids bathroom in Calgary with shaker cabinets, grey cabinets, an alcove tub, an alcove shower, a one-piece toilet, white tile, ceramic tile, white walls, vinyl floors, a drop-in sink, laminate benchtops, beige floor, a shower curtain, white benchtops, a single vanity and a built-in vanity.
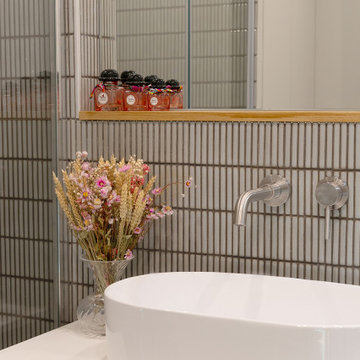
Zoom sur la rénovation partielle d’un récent projet livré au cœur du 15ème arrondissement de Paris. Occupé par les propriétaires depuis plus de 10 ans, cet appartement familial des années 70 avait besoin d’un vrai coup de frais !
Nos équipes sont intervenues dans l’entrée, la cuisine, le séjour et la salle de bain.
Pensée telle une pièce maîtresse, l’entrée de l’appartement casse les codes avec un magnifique meuble toute hauteur vert aux lignes courbées. Son objectif : apporter caractère et modernité tout en permettant de simplifier la circulation dans les différents espaces. Vous vous demandez ce qui se cache à l’intérieur ? Une penderie avec meuble à chaussures intégré, de nombreuses étagères et un bureau ouvert idéal pour télétravailler.
Autre caractéristique essentielle sur ce projet ? La luminosité. Dans le séjour et la cuisine, il était nécessaire d’apporter une touche de personnalité mais surtout de mettre l’accent sur la lumière naturelle. Dans la cuisine qui donne sur une charmante église, notre architecte a misé sur l’association du blanc et de façades en chêne signées Bocklip. En écho, on retrouve dans le couloir et dans la pièce de vie de sublimes verrières d’artiste en bois clair idéales pour ouvrir les espaces et apporter douceur et esthétisme au projet.
Enfin, on craque pour sa salle de bain spacieuse avec buanderie cachée.
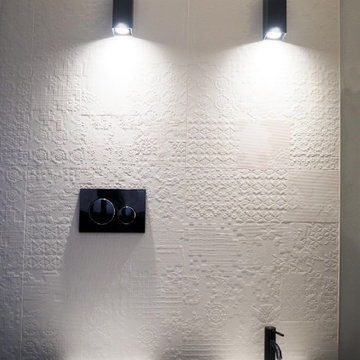
Il secondo bagno è molto luminoso, grazie al rivestimento in gres a rilievo bianco che caratterizza la parete dei sanitari e la doccia walk-in.
Sulla base in total white spiccano gli accessori in nero: rubinetteria, illuminazione e termoarredo, con un gioco di contrasti essenziale.
Bathroom Design Ideas with Laminate Benchtops and a Single Vanity
4