Bathroom Design Ideas with Laminate Benchtops and a Single Vanity
Refine by:
Budget
Sort by:Popular Today
121 - 140 of 2,009 photos
Item 1 of 3
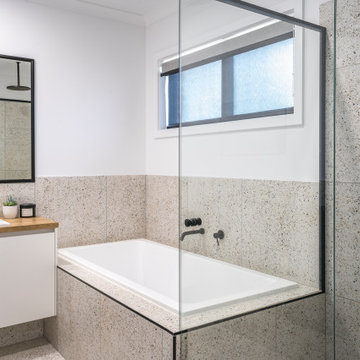
Kids bathroom with Terrazzo tiles, bath and semi frameless shower nook
Mid-sized contemporary kids bathroom in Other with flat-panel cabinets, white cabinets, a drop-in tub, a corner shower, white tile, ceramic tile, white walls, ceramic floors, laminate benchtops, white floor, a hinged shower door, brown benchtops, a single vanity and a floating vanity.
Mid-sized contemporary kids bathroom in Other with flat-panel cabinets, white cabinets, a drop-in tub, a corner shower, white tile, ceramic tile, white walls, ceramic floors, laminate benchtops, white floor, a hinged shower door, brown benchtops, a single vanity and a floating vanity.

Bagno stretto e lungo con mobile lavabo color acquamarina, ciotola in appoggio, rubinetteria nera, doccia in opera.
Inspiration for a small contemporary 3/4 bathroom in Bologna with flat-panel cabinets, green cabinets, a curbless shower, a wall-mount toilet, white tile, subway tile, white walls, cement tiles, a vessel sink, laminate benchtops, grey floor, a sliding shower screen, green benchtops, a single vanity and a floating vanity.
Inspiration for a small contemporary 3/4 bathroom in Bologna with flat-panel cabinets, green cabinets, a curbless shower, a wall-mount toilet, white tile, subway tile, white walls, cement tiles, a vessel sink, laminate benchtops, grey floor, a sliding shower screen, green benchtops, a single vanity and a floating vanity.
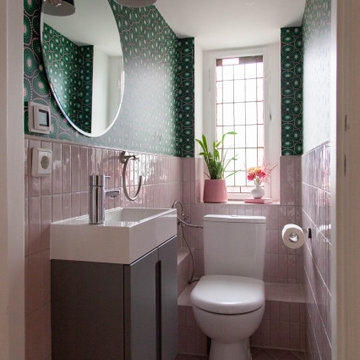
Charming and pink - powder baths are a great place to add a spark of unexpected character. Our design for this tiny Berlin Altbau powder bathroom was inspired from the pink glass border in its vintage window. It includes Kristy Kropat Design “Blooming Dots” wallpaper in the “emerald rose” custom color-way.
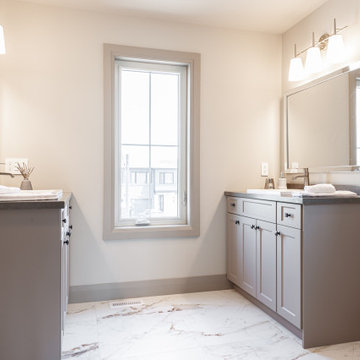
Inspiration for a mid-sized transitional master bathroom in Toronto with recessed-panel cabinets, beige cabinets, an alcove shower, a two-piece toilet, white tile, porcelain tile, beige walls, porcelain floors, a drop-in sink, laminate benchtops, white floor, a hinged shower door, grey benchtops, a shower seat, a single vanity and a built-in vanity.
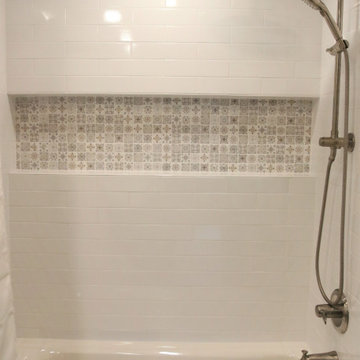
Master Bath Remodel showcases new vanity cabinets, linen closet, and countertops with top mount sink. Shower / Tub surround completed with a large white subway tile and a large Italian inspired mosaic wall niche. Tile floors tie all the elements together in this beautiful bathroom.
Client loved their beautiful bathroom remodel: "French Creek Designs was easy to work with and provided us with a quality product. Karen guided us in making choices for our bathroom remodels that are beautiful and functional. Their showroom is stocked with the latest designs and materials. Definitely would work with them in the future."
French Creek Designs Kitchen & Bath Design Center
Making Your Home Beautiful One Room at A Time…
French Creek Designs Kitchen & Bath Design Studio - where selections begin. Let us design and dream with you. Overwhelmed on where to start that home improvement, kitchen or bath project? Let our designers sit down with you and take the overwhelming out of the picture and assist in choosing your materials. Whether new construction, full remodel or just a partial remodel, we can help you to make it an enjoyable experience to design your dream space. Call to schedule your free design consultation today with one of our exceptional designers 307-337-4500.
#openforbusiness #casper #wyoming #casperbusiness #frenchcreekdesigns #shoplocal #casperwyoming #bathremodeling #bathdesigners #cabinets #countertops #knobsandpulls #sinksandfaucets #flooring #tileandmosiacs #homeimprovement #masterbath #guestbath #smallbath #luxurybath
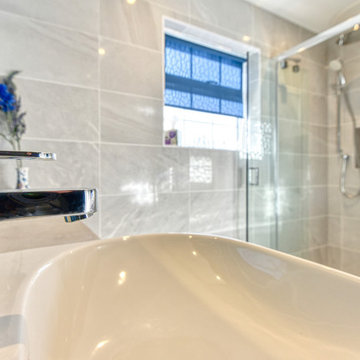
Vibrant Bathroom in Horsham, West Sussex
Glossy, fitted furniture and fantastic tile choices combine within this Horsham bathroom in a vibrant design.
The Brief
This Horsham client sought our help to replace what was a dated bathroom space with a vibrant and modern design.
With a relatively minimal brief of a shower room and other essential inclusions, designer Martin was tasked with conjuring a design to impress this client and fulfil their needs for years to come.
Design Elements
To make the most of the space in this room designer Martin has placed the shower in the alcove of this room, using an in-swinging door from supplier Crosswater for easy access. A useful niche also features within the shower for showering essentials.
This layout meant that there was plenty of space to move around and plenty of floor space to maintain a spacious feel.
Special Inclusions
To incorporate suitable storage Martin has used wall-to-wall fitted furniture in a White Gloss finish from supplier Mereway. This furniture choice meant a semi-recessed basin and concealed cistern would fit seamlessly into this design, whilst adding useful storage space.
A HiB Ambience illuminating mirror has been installed above the furniture area, which is equipped with ambient illuminating and demisting capabilities.
Project Highlight
Fantastic tile choices are the undoubtable highlight of this project.
Vibrant blue herringbone-laid tiles combine nicely with the earthy wall tiles, and the colours of the geometric floor tiles compliment these tile choices further.
The End Result
The result is a well-thought-out and spacious design, that combines numerous colours to great effect. This project is also a great example of what our design team can achieve in a relatively compact bathroom space.
If you are seeking a transformation to your bathroom space, discover how our expert designers can create a great design that meets all your requirements.
To arrange a free design appointment visit a showroom or book an appointment now!
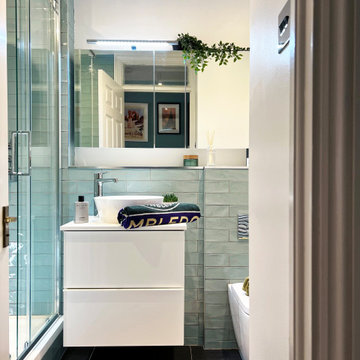
Rental bathroom renovation project in Wimbledon.
Design ideas for a small modern kids bathroom in London with flat-panel cabinets, white cabinets, an open shower, green tile, ceramic tile, white walls, ceramic floors, laminate benchtops, black floor, a sliding shower screen, white benchtops, a single vanity and a floating vanity.
Design ideas for a small modern kids bathroom in London with flat-panel cabinets, white cabinets, an open shower, green tile, ceramic tile, white walls, ceramic floors, laminate benchtops, black floor, a sliding shower screen, white benchtops, a single vanity and a floating vanity.
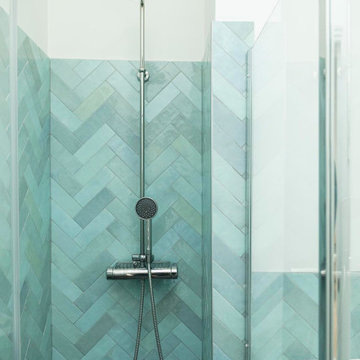
Dans cette petite maison de ville se situant à Boulogne Billancourt, le but était de tout revoir de fond en comble pour accueillir cette famille avec 3 enfants. Nous avons gardé… seulement le plancher ! Toutes les cloisons, même certains murs porteurs ont été supprimés. Nous avons également surélevé les combles pour gagner un étage, et aménager l’entresol pour le connecter au reste de la maison, qui se retrouve maintenant sur 4 niveaux.
La véranda créée pour relier l’entresol au rez-de-chaussée a permis d’aménager une entrée lumineuse et accueillante, plutôt que de rentrer directement dans le salon. Les tons ont été choisis doux, avec une dominante de blanc et de bois, avec des touches de vert et de bleu pour créer une ambiance naturelle et chaleureuse.
La cuisine ouverte sur la pièce de vie est élégante grâce à sa crédence en marbre blanc, cassée par le bar et les meubles hauts en bois faits sur mesure par nos équipes. Le tout s’associe et sublime parfaitement l’escalier en bois, sur mesure également. Dans la chambre, les teintes de bleu-vert de la salle de bain ouverte sont associées avec un papier peint noir et blanc à motif jungle, posé en tête de lit. Les autres salles de bain ainsi que les chambres d’enfant sont elles aussi déclinées dans un camaïeu de bleu, ligne conductrice dans les étages.
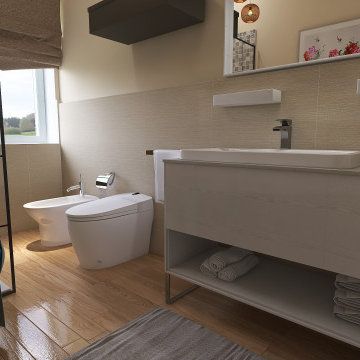
Bagno principale
Photo of a mid-sized modern 3/4 bathroom in Other with glass-front cabinets, white cabinets, a two-piece toilet, beige tile, porcelain tile, beige walls, light hardwood floors, a drop-in sink, laminate benchtops, brown floor, an open shower, white benchtops, an enclosed toilet, a single vanity, a built-in vanity and recessed.
Photo of a mid-sized modern 3/4 bathroom in Other with glass-front cabinets, white cabinets, a two-piece toilet, beige tile, porcelain tile, beige walls, light hardwood floors, a drop-in sink, laminate benchtops, brown floor, an open shower, white benchtops, an enclosed toilet, a single vanity, a built-in vanity and recessed.
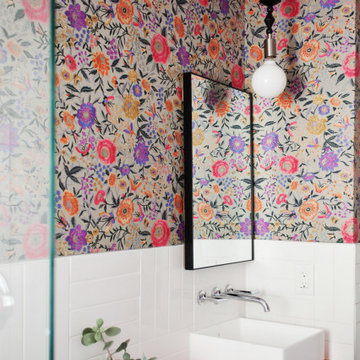
Photo of a small eclectic 3/4 bathroom in Phoenix with flat-panel cabinets, orange cabinets, an open shower, white tile, ceramic tile, multi-coloured walls, ceramic floors, a vessel sink, laminate benchtops, black floor, an open shower, orange benchtops, a single vanity, a freestanding vanity and wallpaper.
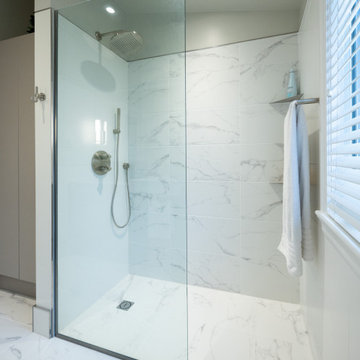
The curb-less, walk in shower offers a clean aesthetic. with a marble-finish porcelain tile used on the floor and to accent one wall. A linear drain is not required - the floor tile still blends seamlessly with the shower.
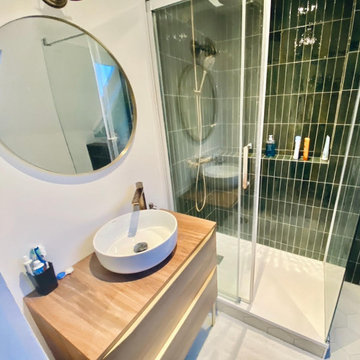
Salle d'eau avec douche à l'italienne décorés avec du carrelage mural vert et porte coulissante.
Installation d'un meuble de rangement, d'un miroir et d'une vasque.
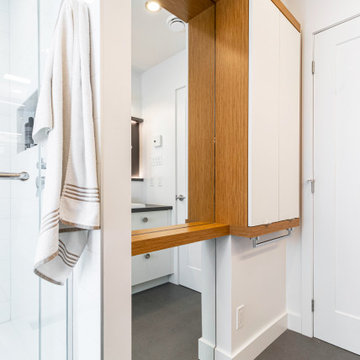
Sylvie Caron Designer
Rébéka Richard Photographe
Design ideas for a mid-sized contemporary master bathroom in Other with flat-panel cabinets, white cabinets, an alcove tub, an alcove shower, a one-piece toilet, white tile, ceramic tile, white walls, ceramic floors, an integrated sink, laminate benchtops, grey floor, a sliding shower screen, grey benchtops, an enclosed toilet, a single vanity and a floating vanity.
Design ideas for a mid-sized contemporary master bathroom in Other with flat-panel cabinets, white cabinets, an alcove tub, an alcove shower, a one-piece toilet, white tile, ceramic tile, white walls, ceramic floors, an integrated sink, laminate benchtops, grey floor, a sliding shower screen, grey benchtops, an enclosed toilet, a single vanity and a floating vanity.
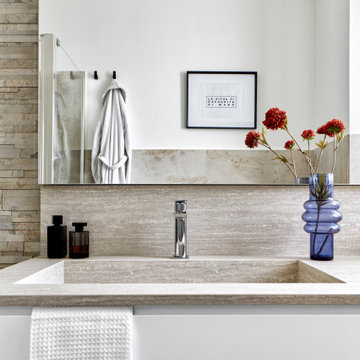
Il bagno presentava delle piastrelle con effetto muretto, a cui è stato abbinato un mobile bianco con piano intravertino. Il lavabo è stato progettato e realizzato integrato con il piano. Una grande specchiera amplia lo spazio del bagno.
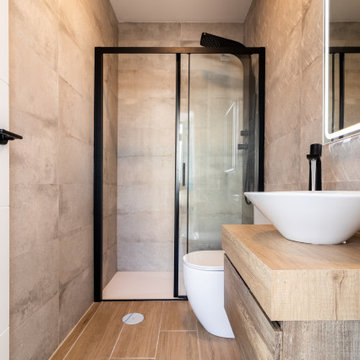
Para el cuarto de baño se eligió un revestimiento con relieves en tonos grises en la zona de lavado y para el resto, azulejos lisos en el mismo tono. Siguiendo la línea decorativa del resto de la vivienda añadimos un mueble suspendido para aligerar el espacio en madera. La mampara y griferías en negras para darle el toque industrial que buscamos.
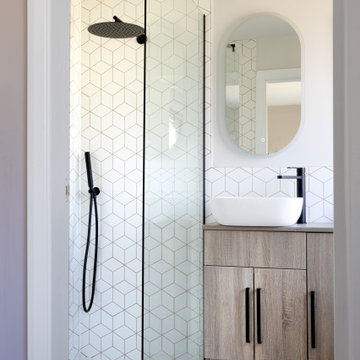
Photo of a small contemporary master bathroom in Other with flat-panel cabinets, light wood cabinets, a one-piece toilet, white tile, ceramic tile, porcelain floors, laminate benchtops, multi-coloured floor, an open shower, a single vanity and a built-in vanity.
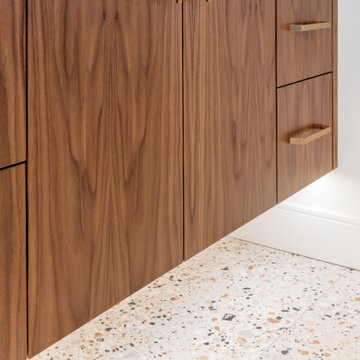
Photo of a mid-sized midcentury 3/4 bathroom in Vancouver with an alcove tub, an alcove shower, a two-piece toilet, white tile, ceramic tile, white walls, terrazzo floors, a drop-in sink, laminate benchtops, white floor, a sliding shower screen, white benchtops, a single vanity and a floating vanity.
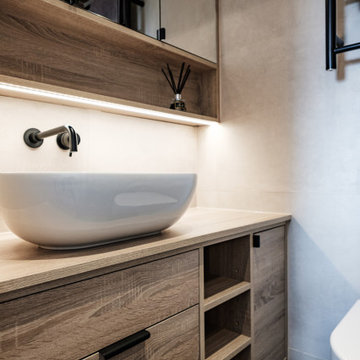
Inspiration for a small modern master bathroom in London with flat-panel cabinets, medium wood cabinets, a curbless shower, a wall-mount toilet, gray tile, porcelain tile, grey walls, porcelain floors, a vessel sink, laminate benchtops, black floor, a hinged shower door, a single vanity and a built-in vanity.
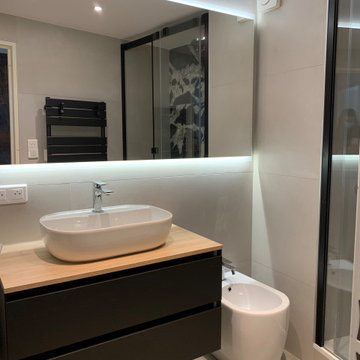
Rénovation d'une salle de bain vétuste. Remplacement de la baignoire par une douche avec paroi coulissante. Les clients souhaitaient conserver un bidet, nous en avons donc installé un nouveau, dans le même design que la vasque. Un carrelage effet marbre noir installé sur le fond de la douche fait ressortir cet espace. Il attire le regard et met en valeur la salle de bain. Le meuble vasque noir est assorti au carrelage, et le plateau a été choisi bois pour réchauffer la pièce. Un grand miroir sur mesure rétro éclairé avec bandes lumineuses prend place sur le mur face à la porte et permet d'agrandir visuellement la pièce.
Nous avons conçu un faux plafond pour intégrer des spots et remédier au manque de lumière de cette pièce borgne. Les murs sont carrelés avec du carrelage beige uni pour ne pas alourdir la pièce et laisse le marbre ressortir.
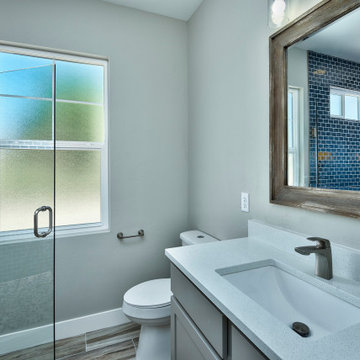
This is an example of a mid-sized arts and crafts 3/4 bathroom in Other with recessed-panel cabinets, blue cabinets, an alcove shower, a two-piece toilet, grey walls, ceramic floors, an undermount sink, laminate benchtops, multi-coloured floor, a hinged shower door, grey benchtops, an enclosed toilet, a single vanity and a built-in vanity.
Bathroom Design Ideas with Laminate Benchtops and a Single Vanity
7