Bathroom Design Ideas with Laminate Benchtops and a Single Vanity
Refine by:
Budget
Sort by:Popular Today
141 - 160 of 2,010 photos
Item 1 of 3
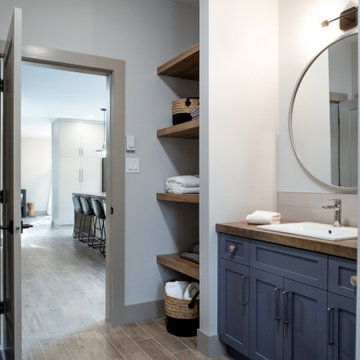
Off the kitchen, next to the guest bedroom, is the main bathroom. Four wood floating shelves were built into a nook left of the custom vanity where the wood was continued onto the countertop. Ceramic tile was chosen to mimic the style of the homes laminate throughout.
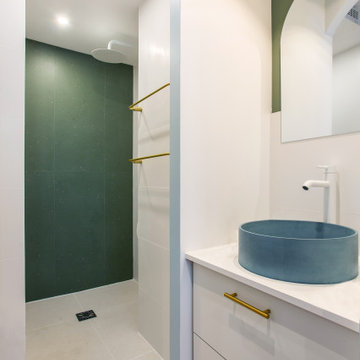
Inspiration for a small modern 3/4 bathroom with beaded inset cabinets, white cabinets, an alcove shower, white tile, ceramic tile, green walls, ceramic floors, a drop-in sink, laminate benchtops, white floor, a hinged shower door, white benchtops, a single vanity and a floating vanity.

Vibrant Bathroom in Horsham, West Sussex
Glossy, fitted furniture and fantastic tile choices combine within this Horsham bathroom in a vibrant design.
The Brief
This Horsham client sought our help to replace what was a dated bathroom space with a vibrant and modern design.
With a relatively minimal brief of a shower room and other essential inclusions, designer Martin was tasked with conjuring a design to impress this client and fulfil their needs for years to come.
Design Elements
To make the most of the space in this room designer Martin has placed the shower in the alcove of this room, using an in-swinging door from supplier Crosswater for easy access. A useful niche also features within the shower for showering essentials.
This layout meant that there was plenty of space to move around and plenty of floor space to maintain a spacious feel.
Special Inclusions
To incorporate suitable storage Martin has used wall-to-wall fitted furniture in a White Gloss finish from supplier Mereway. This furniture choice meant a semi-recessed basin and concealed cistern would fit seamlessly into this design, whilst adding useful storage space.
A HiB Ambience illuminating mirror has been installed above the furniture area, which is equipped with ambient illuminating and demisting capabilities.
Project Highlight
Fantastic tile choices are the undoubtable highlight of this project.
Vibrant blue herringbone-laid tiles combine nicely with the earthy wall tiles, and the colours of the geometric floor tiles compliment these tile choices further.
The End Result
The result is a well-thought-out and spacious design, that combines numerous colours to great effect. This project is also a great example of what our design team can achieve in a relatively compact bathroom space.
If you are seeking a transformation to your bathroom space, discover how our expert designers can create a great design that meets all your requirements.
To arrange a free design appointment visit a showroom or book an appointment now!
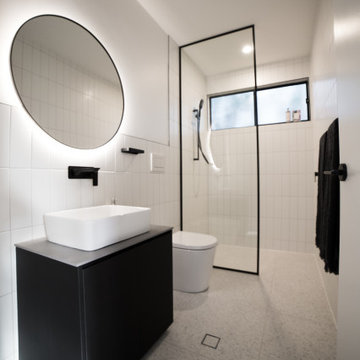
Modern. Classic. Timeless. Functional.
Photo of a small industrial master bathroom in Brisbane with black cabinets, an open shower, a one-piece toilet, white tile, matchstick tile, white walls, ceramic floors, a vessel sink, laminate benchtops, white floor, an open shower, white benchtops, a single vanity and a built-in vanity.
Photo of a small industrial master bathroom in Brisbane with black cabinets, an open shower, a one-piece toilet, white tile, matchstick tile, white walls, ceramic floors, a vessel sink, laminate benchtops, white floor, an open shower, white benchtops, a single vanity and a built-in vanity.
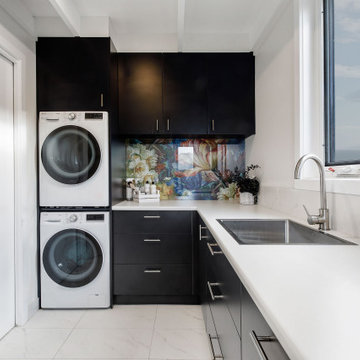
Design for Diversity
The brief was to create an accessible bathroom that was beautiful.
We gained extra space by stealing an old linen cupboard which enabled us to bring the laundry upstairs and incorporated it into a beautiful and functional bathroom space.
The shower and towel rail are accessible rails designed to Australian Disability Standards as well as the shower seat.
A punch of something special was delivered by the installation of Down the Garden Path wallpaper by Kerrie Brown Design.
All in all, this is one gorgeous space!
Jx
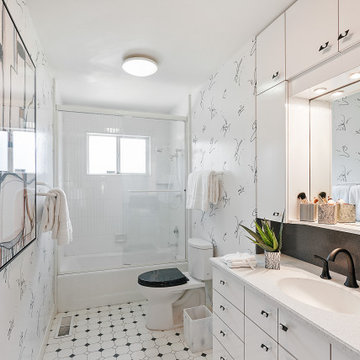
My client's mother had a love for all things 60's, 70's & 80's. Her home was overflowing with original pieces in every corner, on every wall and in every nook and cranny. It was a crazy mish mosh of pieces and styles. When my clients decided to sell their parent's beloved home the task of making the craziness look welcoming seemed overwhelming but I knew that it was not only do-able but also had the potential to look absolutely amazing.
We did a massive, and when I say massive, I mean MASSIVE, decluttering including an estate sale, many donation runs and haulers. Then it was time to use the special pieces I had reserved, along with modern new ones, some repairs and fresh paint here and there to revive this special gem in Willow Glen, CA for a new home owner to love.
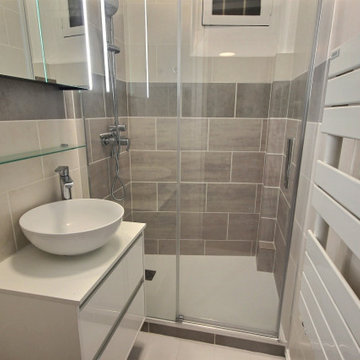
Small contemporary 3/4 bathroom in Paris with white cabinets, a curbless shower, beige tile, ceramic tile, beige walls, cement tiles, a vessel sink, laminate benchtops, beige floor, a sliding shower screen, white benchtops, a single vanity and a floating vanity.
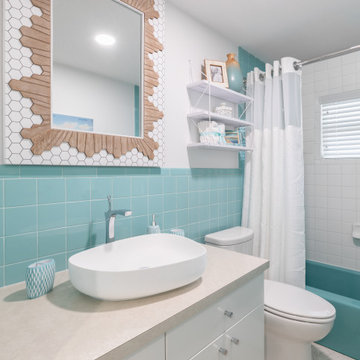
Original 1960's tile was salvaged and paired with mid century modern finsihings.
Design ideas for a small beach style 3/4 bathroom in Tampa with flat-panel cabinets, white cabinets, a drop-in tub, an open shower, a two-piece toilet, green tile, ceramic tile, white walls, ceramic floors, a console sink, laminate benchtops, white floor, a shower curtain, white benchtops, a niche, a single vanity and a built-in vanity.
Design ideas for a small beach style 3/4 bathroom in Tampa with flat-panel cabinets, white cabinets, a drop-in tub, an open shower, a two-piece toilet, green tile, ceramic tile, white walls, ceramic floors, a console sink, laminate benchtops, white floor, a shower curtain, white benchtops, a niche, a single vanity and a built-in vanity.
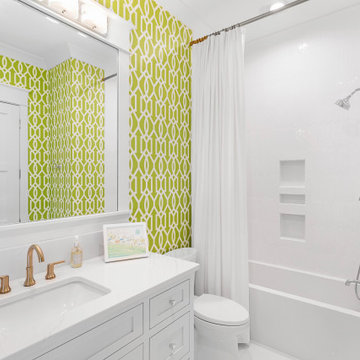
Mid-sized beach style 3/4 bathroom in Other with recessed-panel cabinets, white cabinets, a one-piece toilet, green tile, green walls, porcelain floors, a drop-in sink, laminate benchtops, white floor, a shower curtain, white benchtops, a single vanity, a built-in vanity and wallpaper.

Warm Bathroom in Woodingdean, East Sussex
Designer Aron has created a simple design that works well across this family bathroom and cloakroom in Woodingdean.
The Brief
This Woodingdean client required redesign and rethink for a family bathroom and cloakroom. To keep things simple the design was to be replicated across both rooms, with ample storage to be incorporated into either space.
The brief was relatively simple.
A warm and homely design had to be accompanied by all standard bathroom inclusions.
Design Elements
To maximise storage space in the main bathroom the rear wall has been dedicated to storage. The ensure plenty of space for personal items fitted storage has been opted for, and Aron has specified a customised combination of units based upon the client’s storage requirements.
Earthy grey wall tiles combine nicely with a chosen mosaic tile, which wraps around the entire room and cloakroom space.
Chrome brassware from Vado and Puraflow are used on the semi-recessed basin, as well as showering and bathing functions.
Special Inclusions
The furniture was a key element of this project.
It is primarily for storage, but in terms of design it has been chosen in this Light Grey Gloss finish to add a nice warmth to the family bathroom. By opting for fitted furniture it meant that a wall-to-wall appearance could be incorporated into the design, as well as a custom combination of units.
Atop the furniture, Aron has used a marble effect laminate worktop which ties in nicely with the theme of the space.
Project Highlight
As mentioned the cloakroom utilises the same design, with the addition of a small cloakroom storage unit and sink from Deuco.
Tile choices have also been replicated in this room to half-height. The mosaic tiles particularly look great here as they catch the light through the window.
The End Result
The result is a project that delivers upon the brief, with warm and homely tile choices and plenty of storage across the two rooms.
If you are thinking of a bathroom transformation, discover how our design team can create a new bathroom space that will tick all of your boxes. Arrange a free design appointment in showroom or online today.
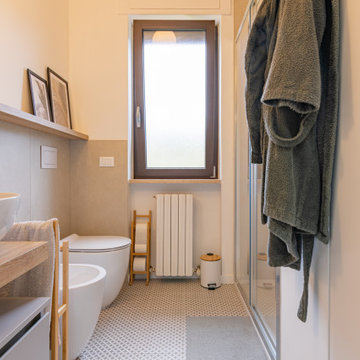
Photo of a mid-sized scandinavian 3/4 bathroom in Other with flat-panel cabinets, grey cabinets, a curbless shower, a two-piece toilet, gray tile, porcelain tile, white walls, porcelain floors, a vessel sink, laminate benchtops, grey floor, a sliding shower screen, brown benchtops, a laundry, a single vanity and a freestanding vanity.
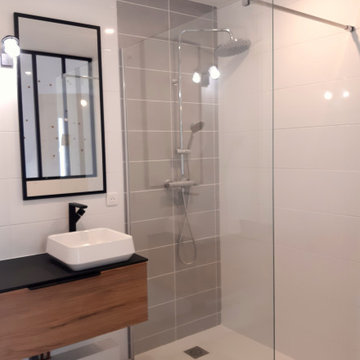
Pour la salle d'eau, nous avons opté pour un receveur extra plat, de la faïence grise et blanche en grands carreaux ainsi qu'un sol PVC adapté aux pièces humides. Le but était de rester dans des tons neutres et intemporels pour assurer la pérennité de cet espace.
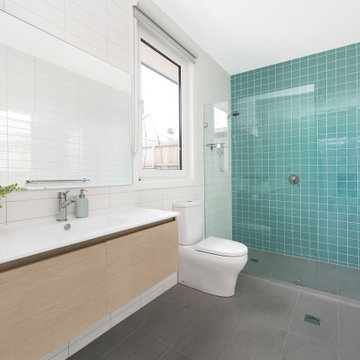
Inspiration for a mid-sized midcentury master bathroom in Canberra - Queanbeyan with flat-panel cabinets, light wood cabinets, an open shower, a one-piece toilet, green tile, ceramic tile, white walls, ceramic floors, an integrated sink, laminate benchtops, grey floor, an open shower, white benchtops, a single vanity and a floating vanity.
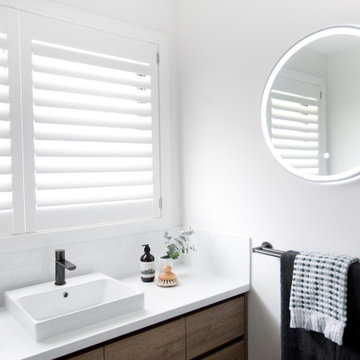
Updated Ensuite without moving plumbing. Upgraded vanity in timber look laminate and white subway tiles, plantation shutters and gunmetal tapware.
Design ideas for a small contemporary bathroom in Other with flat-panel cabinets, light wood cabinets, an alcove shower, a one-piece toilet, white tile, subway tile, white walls, ceramic floors, a drop-in sink, laminate benchtops, grey floor, a hinged shower door, white benchtops, a single vanity and a built-in vanity.
Design ideas for a small contemporary bathroom in Other with flat-panel cabinets, light wood cabinets, an alcove shower, a one-piece toilet, white tile, subway tile, white walls, ceramic floors, a drop-in sink, laminate benchtops, grey floor, a hinged shower door, white benchtops, a single vanity and a built-in vanity.
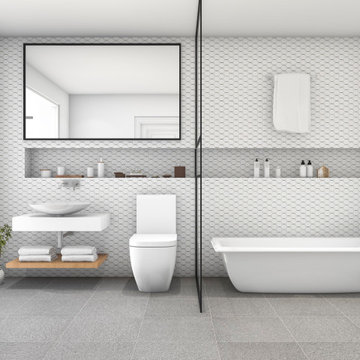
This futuristic bathroom emulates a classy and clean look. Opting for a design with minimal maintenance, these partitioned spaces offer a clutter free alternative to the storage riddled suites we commonly see.

Ce projet de SDB sous combles devait contenir une baignoire, un WC et un sèche serviettes, un lavabo avec un grand miroir et surtout une ambiance moderne et lumineuse.
Voici donc cette nouvelle salle de bain semi ouverte en suite parentale sur une chambre mansardée dans une maison des années 30.
Elle bénéficie d'une ouverture en second jour dans la cage d'escalier attenante et d'une verrière atelier côté chambre.
La surface est d'environ 4m² mais tout rentre, y compris les rangements et la déco!
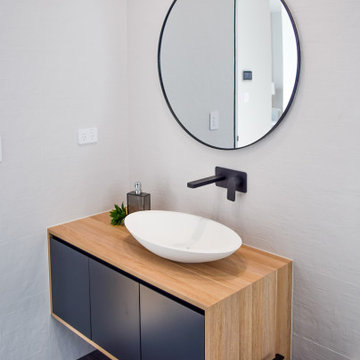
Large contemporary master bathroom in Sydney with black cabinets, a wall-mount toilet, white tile, ceramic tile, porcelain floors, a console sink, laminate benchtops, grey floor, a single vanity and a freestanding vanity.
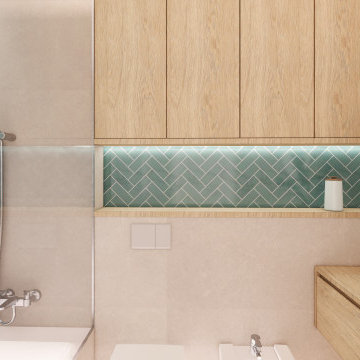
Esta reforma de 70m2 se enfoca en el estilo joven y moderno, con grande funcionalidad y mejora en la amplitud de espacios, anteriormente pequeños y divididos, y ahora abiertos. En la selección de acabados tenemos azulejos en formato pequeño que ofrecen un detalle de textura y vida a los espacios. El pavimento original de madera en tacos ha sido recuperado, siendo el protagonista a nivel de padrón, y por eso contrastamos con muebles blancos y minimalistas, evitando cargar demasiado el espacio.
Con la intervención el piso renace con la sensación de más espacio y atiende a todas las necesidades de la cliente.
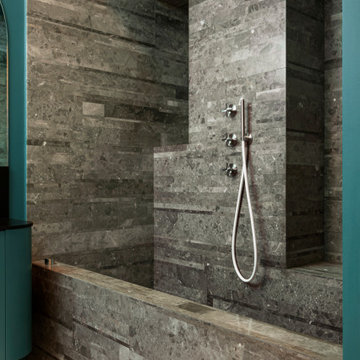
bagno comune: pavimento in resina grigio chiara, vasca doccia su misura rivestita in marmo gris du marais di Salvatori
Design ideas for a mid-sized modern 3/4 bathroom in Milan with flat-panel cabinets, green cabinets, an alcove tub, a shower/bathtub combo, a two-piece toilet, marble, green walls, concrete floors, a vessel sink, laminate benchtops, white floor, a hinged shower door, a niche, a single vanity and a floating vanity.
Design ideas for a mid-sized modern 3/4 bathroom in Milan with flat-panel cabinets, green cabinets, an alcove tub, a shower/bathtub combo, a two-piece toilet, marble, green walls, concrete floors, a vessel sink, laminate benchtops, white floor, a hinged shower door, a niche, a single vanity and a floating vanity.
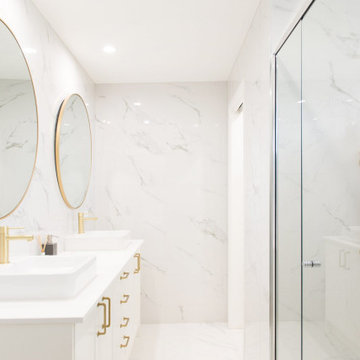
This is an example of a mid-sized traditional master bathroom in Melbourne with shaker cabinets, white cabinets, a freestanding tub, a corner shower, black and white tile, porcelain tile, white walls, porcelain floors, a vessel sink, laminate benchtops, white floor, a hinged shower door, white benchtops, a single vanity and a built-in vanity.
Bathroom Design Ideas with Laminate Benchtops and a Single Vanity
8