Bathroom Design Ideas with Laminate Benchtops and a Single Vanity
Refine by:
Budget
Sort by:Popular Today
101 - 120 of 2,010 photos
Item 1 of 3
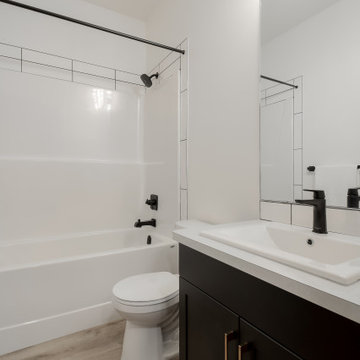
Photo of a mid-sized contemporary 3/4 bathroom in Calgary with shaker cabinets, black cabinets, an alcove tub, a shower/bathtub combo, a two-piece toilet, white tile, subway tile, white walls, vinyl floors, a drop-in sink, laminate benchtops, grey floor, a shower curtain, white benchtops, a single vanity and a built-in vanity.
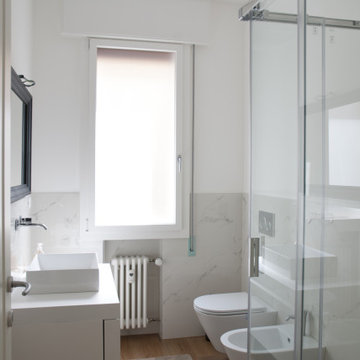
Mid-sized contemporary 3/4 bathroom in Other with flat-panel cabinets, white cabinets, a corner shower, a wall-mount toilet, white tile, porcelain tile, white walls, laminate floors, a vessel sink, laminate benchtops, a sliding shower screen, white benchtops, a single vanity and a floating vanity.

Lors de l’acquisition de cet appartement neuf, dont l’immeuble a vu le jour en juillet 2023, la configuration des espaces en plan telle que prévue par le promoteur immobilier ne satisfaisait pas la future propriétaire. Trois petites chambres, une cuisine fermée, très peu de rangements intégrés et des matériaux de qualité moyenne, un postulat qui méritait d’être amélioré !
C’est ainsi que la pièce de vie s’est vue transformée en un généreux salon séjour donnant sur une cuisine conviviale ouverte aux rangements optimisés, laissant la part belle à un granit d’exception dans un écrin plan de travail & crédence. Une banquette tapissée et sa table sur mesure en béton ciré font l’intermédiaire avec le volume de détente offrant de nombreuses typologies d’assises, de la méridienne au canapé installé comme pièce maitresse de l’espace.
La chambre enfant se veut douce et intemporelle, parée de tonalités de roses et de nombreux agencements sophistiqués, le tout donnant sur une salle d’eau minimaliste mais singulière.
La suite parentale quant à elle, initialement composée de deux petites pièces inexploitables, s’est vu radicalement transformée ; un dressing de 7,23 mètres linéaires tout en menuiserie, la mise en abîme du lit sur une estrade astucieuse intégrant du rangement et une tête de lit comme à l’hôtel, sans oublier l’espace coiffeuse en adéquation avec la salle de bain, elle-même composée d’une double vasque, d’une douche & d’une baignoire.
Une transformation complète d’un appartement neuf pour une rénovation haut de gamme clé en main.
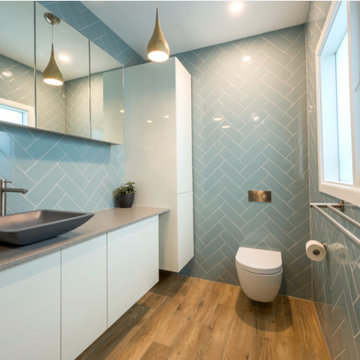
This beautiful bathroom draws inspiration from the warmth of mediterranean design. Our brave client confronted colour to form this rich palette and deliver a glamourous space.
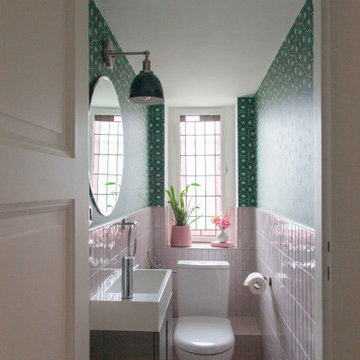
Charming and pink - powder baths are a great place to add a spark of unexpected character. Our design for this tiny Berlin Altbau powder bathroom was inspired from the pink glass border in its vintage window. It includes Kristy Kropat Design “Blooming Dots” wallpaper in the “emerald rose” custom color-way.
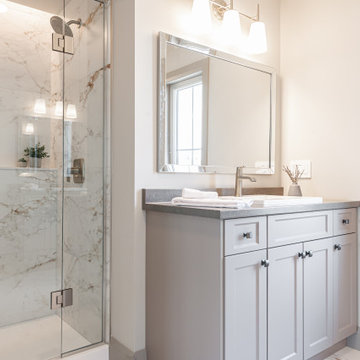
Mid-sized transitional master bathroom in Toronto with recessed-panel cabinets, beige cabinets, an alcove shower, a two-piece toilet, white tile, porcelain tile, beige walls, porcelain floors, a drop-in sink, laminate benchtops, white floor, a hinged shower door, grey benchtops, a shower seat, a single vanity and a built-in vanity.
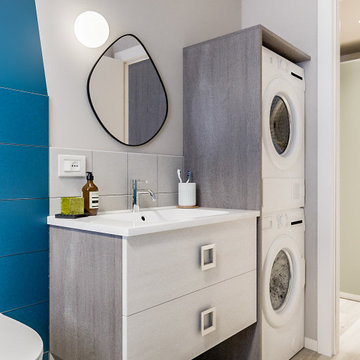
Liadesign
Mid-sized contemporary 3/4 bathroom in Milan with flat-panel cabinets, beige cabinets, a curbless shower, a two-piece toilet, blue tile, porcelain tile, beige walls, an integrated sink, laminate benchtops, a sliding shower screen, beige benchtops, a shower seat, a single vanity and a floating vanity.
Mid-sized contemporary 3/4 bathroom in Milan with flat-panel cabinets, beige cabinets, a curbless shower, a two-piece toilet, blue tile, porcelain tile, beige walls, an integrated sink, laminate benchtops, a sliding shower screen, beige benchtops, a shower seat, a single vanity and a floating vanity.

Le puits de lumière a été habillé avec un adhésif sur un Plexiglas pour apporter un aspect déco a la lumière. À gauche, on a installé une grande douche 160 x 80 avec encastré dans le mur une niche pour poser les produits de douche. On installe également une grande paroi de douche totalement transparente pour garder visible tout le volume. À droite un ensemble de meuble blanc avec plan vasque en stratifié bois. Et au fond une superbe tapisserie poster pour donner de la profondeur et du contraste à cette salle de bain. On a l'impression qu'il s'agit d'un passage vers une luxuriante forêt.

Mid-sized contemporary master wet room bathroom in London with flat-panel cabinets, white cabinets, pink walls, ceramic floors, laminate benchtops, green floor, an open shower, a niche, a single vanity and a floating vanity.

Design ideas for a small contemporary kids bathroom in Grenoble with brown cabinets, an undermount tub, a wall-mount toilet, brown tile, wood-look tile, wood-look tile, a trough sink, laminate benchtops, brown floor, brown benchtops, a single vanity and a built-in vanity.
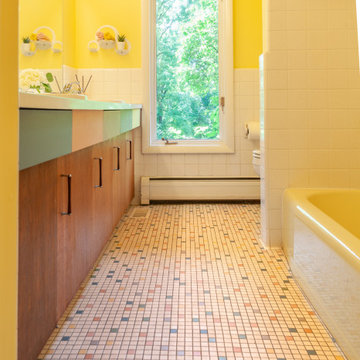
Photo of a small midcentury master bathroom in Detroit with flat-panel cabinets, brown cabinets, an alcove tub, an alcove shower, a two-piece toilet, white tile, ceramic tile, yellow walls, ceramic floors, a drop-in sink, laminate benchtops, multi-coloured floor, a shower curtain, white benchtops, a single vanity and a built-in vanity.
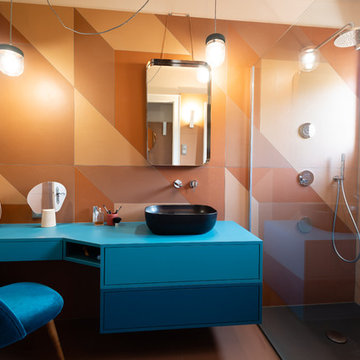
rénovation de la salle bain avec le carrelage créé par Patricia Urquiola. Meuble dessiné par Sublissimmo.
Photo of a mid-sized midcentury master bathroom in Strasbourg with beaded inset cabinets, blue cabinets, a curbless shower, orange tile, cement tile, orange walls, cement tiles, a vessel sink, laminate benchtops, orange floor, an open shower, blue benchtops, a two-piece toilet, a niche, a single vanity, a floating vanity, wallpaper, brick walls and a freestanding tub.
Photo of a mid-sized midcentury master bathroom in Strasbourg with beaded inset cabinets, blue cabinets, a curbless shower, orange tile, cement tile, orange walls, cement tiles, a vessel sink, laminate benchtops, orange floor, an open shower, blue benchtops, a two-piece toilet, a niche, a single vanity, a floating vanity, wallpaper, brick walls and a freestanding tub.
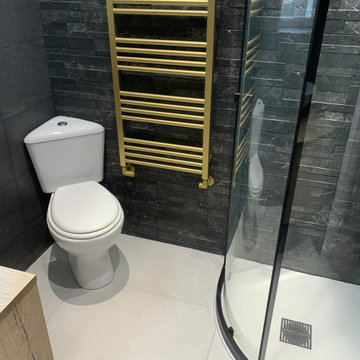
Mixing materials - Black, brushed brass and wood.
Using a quadrant shower and corner WC allows for best use of space
Design ideas for a small modern master bathroom in Cambridgeshire with flat-panel cabinets, light wood cabinets, a corner shower, a two-piece toilet, black tile, a vessel sink, laminate benchtops, a sliding shower screen, a single vanity and a floating vanity.
Design ideas for a small modern master bathroom in Cambridgeshire with flat-panel cabinets, light wood cabinets, a corner shower, a two-piece toilet, black tile, a vessel sink, laminate benchtops, a sliding shower screen, a single vanity and a floating vanity.

Multiple grey tones combine for this bathroom project in Hove, with traditional shaker-fitted furniture.
The Brief
Like many other bathroom renovations we tackle, this client sought to replace a traditional shower over bath with a walk-in shower space.
In terms of style, the space required a modernisation with a neutral design that wouldn’t age quickly.
The space needed to remain relatively spacious, yet with enough storage for all bathroom essentials. Other amenities like underfloor heating and a full-height towel rail were also favoured within the design.
Design Elements
Placing the shower in the corner of the room really dictated the remainder of the layout, with the fitted furniture then placed wall-to-wall beneath the window in the room.
The chosen furniture is a fitted option from British supplier R2. It is from their shaker style Stow range and has been selected in a complimenting Midnight Grey colourway.
The furniture is composed of a concealed cistern unit, semi-recessed basin space and then a two-drawer cupboard for storage. Atop, a White Marble work surface nicely finishes off this area of the room.
An R2 Altitude mirrored cabinet is used near the door area to add a little extra storage and important mirrored space.
Special Inclusions
The showering area required an inventive solution, resulting in small a platform being incorporated into the design. Within this area, a towel rail features, alongside a Crosswater shower screen and brassware from Arco.
The shower area shows the great tile combination that has been chosen for this space. A Natural Grey finish teams well with the Fusion Black accent tile used for the shower platform area.
Project Feedback
“My wife and I cannot speak highly enough of our recent kitchen and bathroom installations.
Alexanders were terrific all the way from initial estimate stage through to handover.
All of their fitters and staff were polite, professional, and very skilled tradespeople. We were very pleased that we asked them to carry out our work.“
The End Result
The result is a simple bath-to-shower room conversion that creates the spacious feel and modern design this client required.
Whether you’re considering a bath-to-shower redesign of your space or a simple bathroom renovation, discover how our expert designers can transform your space. Arrange a free design appointment in showroom or online today.

Un espace moderne, fermé par une porte d’époque cintrée que nous souhaitions vivement conserver.
Petite et exiguë, elle a été agrandie afin de pouvoir accueillir une large douche ainsi qu’un plan vasque et un bel espace rangement au fond de la pièce.
N’ayant pas d’éclairage naturel dans cette pièce, j’ai dû opter pour une faïence lumineuse et contrastée.
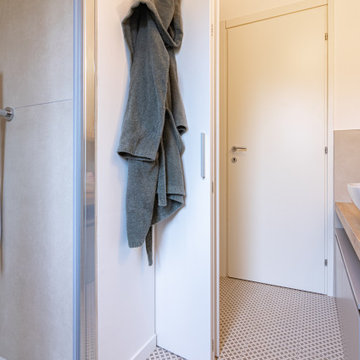
Design ideas for a mid-sized scandinavian 3/4 bathroom in Other with flat-panel cabinets, grey cabinets, a curbless shower, a two-piece toilet, gray tile, porcelain tile, white walls, porcelain floors, a vessel sink, laminate benchtops, grey floor, a sliding shower screen, brown benchtops, a laundry, a single vanity and a freestanding vanity.

Photo of a mid-sized midcentury 3/4 bathroom in Vancouver with an alcove tub, an alcove shower, a two-piece toilet, white tile, ceramic tile, white walls, terrazzo floors, a drop-in sink, laminate benchtops, white floor, a sliding shower screen, white benchtops, a single vanity and a floating vanity.

This family friendly bathroom is broken into three separate zones to stop those pesky before school arguments. There is a separate toilet, and a separate vanity area outside of the shower and bath zone.
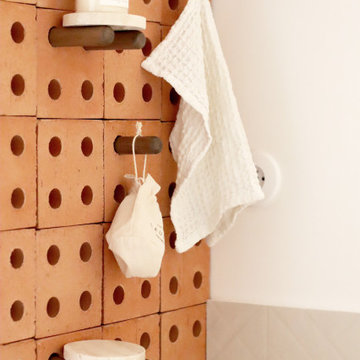
Photo of a mid-sized traditional bathroom in Paris with a curbless shower, a wall-mount toilet, beige tile, ceramic tile, ceramic floors, a drop-in sink, laminate benchtops, beige floor, beige benchtops and a single vanity.
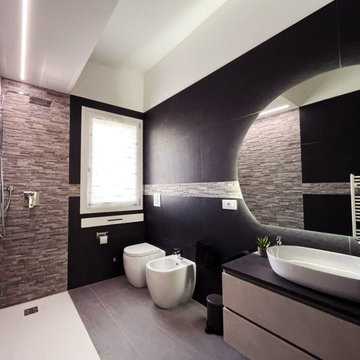
Mobile bagno studio rivestimento.
Design ideas for a small contemporary 3/4 bathroom in Milan with brown cabinets, a curbless shower, a two-piece toilet, black tile, porcelain tile, black walls, porcelain floors, a vessel sink, laminate benchtops, black floor, a sliding shower screen, black benchtops, a single vanity and a freestanding vanity.
Design ideas for a small contemporary 3/4 bathroom in Milan with brown cabinets, a curbless shower, a two-piece toilet, black tile, porcelain tile, black walls, porcelain floors, a vessel sink, laminate benchtops, black floor, a sliding shower screen, black benchtops, a single vanity and a freestanding vanity.
Bathroom Design Ideas with Laminate Benchtops and a Single Vanity
6