Bathroom Design Ideas with Laminate Floors and Marble Benchtops
Refine by:
Budget
Sort by:Popular Today
61 - 80 of 436 photos
Item 1 of 3
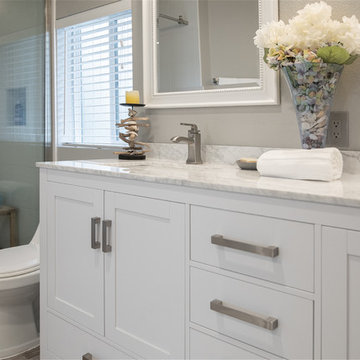
adkinsra182@gmail.com
This is an example of a large beach style master wet room bathroom in Seattle with shaker cabinets, white cabinets, a one-piece toilet, white tile, porcelain tile, grey walls, laminate floors, an integrated sink, marble benchtops, beige floor, a sliding shower screen and white benchtops.
This is an example of a large beach style master wet room bathroom in Seattle with shaker cabinets, white cabinets, a one-piece toilet, white tile, porcelain tile, grey walls, laminate floors, an integrated sink, marble benchtops, beige floor, a sliding shower screen and white benchtops.
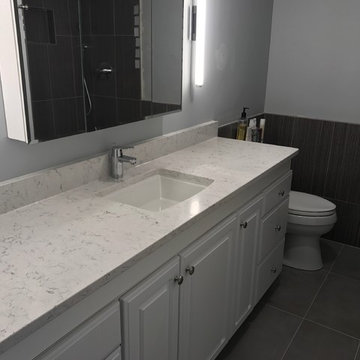
Design ideas for a mid-sized transitional 3/4 bathroom in Other with raised-panel cabinets, white cabinets, an alcove shower, a two-piece toilet, black tile, porcelain tile, grey walls, laminate floors, an undermount sink, marble benchtops, black floor, a shower curtain and white benchtops.
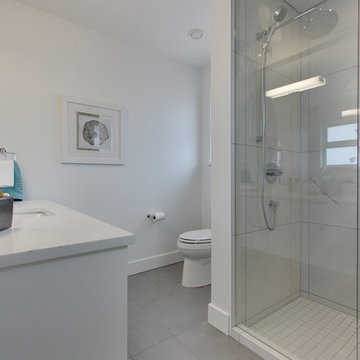
Custom home design project by Draft On Site Services.
Large modern bathroom in Vancouver with flat-panel cabinets, white cabinets, an alcove shower, a one-piece toilet, white tile, stone slab, white walls, laminate floors, an integrated sink, marble benchtops, grey floor, a sliding shower screen and white benchtops.
Large modern bathroom in Vancouver with flat-panel cabinets, white cabinets, an alcove shower, a one-piece toilet, white tile, stone slab, white walls, laminate floors, an integrated sink, marble benchtops, grey floor, a sliding shower screen and white benchtops.
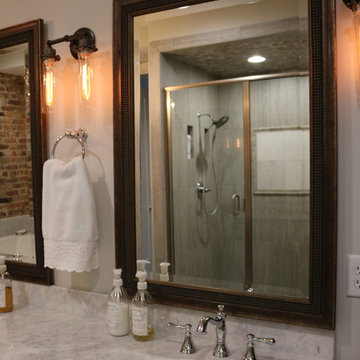
Linda Blackman
Design ideas for a mid-sized industrial 3/4 bathroom in Other with furniture-like cabinets, dark wood cabinets, a drop-in tub, an alcove shower, white walls, laminate floors, an undermount sink and marble benchtops.
Design ideas for a mid-sized industrial 3/4 bathroom in Other with furniture-like cabinets, dark wood cabinets, a drop-in tub, an alcove shower, white walls, laminate floors, an undermount sink and marble benchtops.
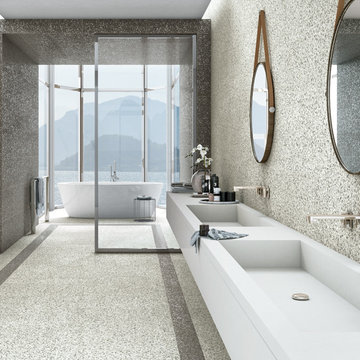
Terrazzo Tile is the latest hot trend! It’s a composite material consisting of marble, quartz, and other suitable material. From decorative accent pieces, to wall refacing, or even countertops or backsplashes, Terrazzo can be found a little bit everywhere!
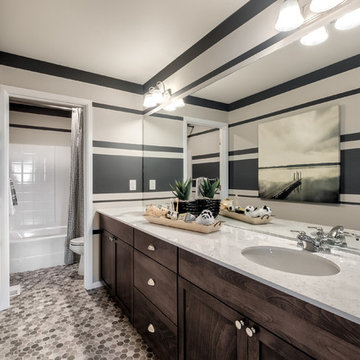
Large second bathroom that seperates the shower and water closet to allow for mutliple people using it on those busy mornings. Stripped accents add interest to a long galley style space.
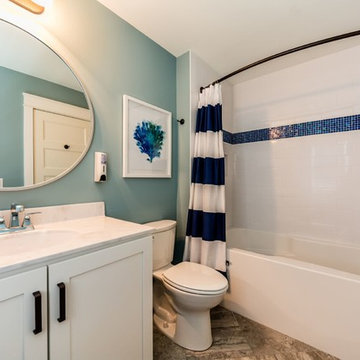
Design ideas for a mid-sized transitional 3/4 bathroom in Other with shaker cabinets, white cabinets, a shower/bathtub combo, a two-piece toilet, blue tile, white tile, subway tile, grey walls, laminate floors, an undermount sink, marble benchtops, brown floor and a shower curtain.
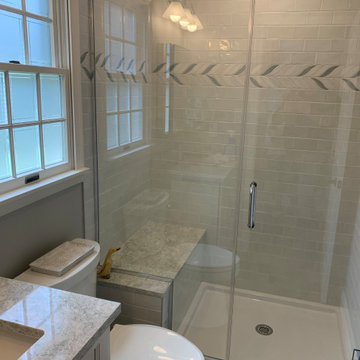
Design ideas for a small traditional master bathroom in New York with raised-panel cabinets, white cabinets, a two-piece toilet, gray tile, grey walls, laminate floors, an undermount sink, marble benchtops, brown floor, grey benchtops, a single vanity and a freestanding vanity.
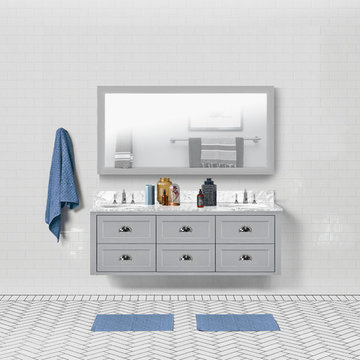
This piece is our Ivory 60-inch Vanity in a Hampton Gray colorway. We use natural Carrara marble sourced from Italy for our tops. We feature this vanity with our optional mirror for an open feel. The vanity is wall-mounted and features pull out cabinets.
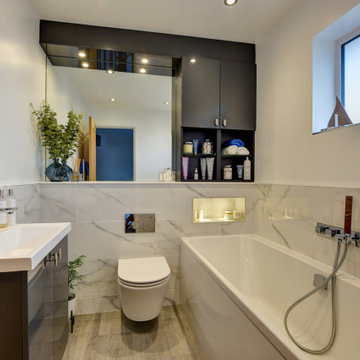
Relaxing Bathroom in Horsham, West Sussex
Marble tiling, contemporary furniture choices and ambient lighting create a spa-like bathroom space for this Horsham client.
The Brief
Our Horsham-based bathroom designer Martin was tasked with creating a new layout as well as implementing a relaxing and spa-like feel in this Horsham bathroom.
Within the compact space, Martin had to incorporate plenty of storage and some nice features to make the room feel inviting, but not cluttered in any way.
It was clear a unique layout and design were required to achieve all elements of this brief.
Design Elements
A unique design is exactly what Martin has conjured for this client.
The most impressive part of the design is the storage and mirror area at the rear of the room. A clever combination of Graphite Grey Mereway furniture has been used above the ledge area to provide this client with hidden away storage, a large mirror area and a space to store some bathing essentials.
This area also conceals some of the ambient, spa-like features within this room.
A concealed cistern is fitted behind white marble tiles, whilst a niche adds further storage for bathing items. Discrete downlights are fitted above the mirror and within the tiled niche area to create a nice ambience to the room.
Special Inclusions
A larger bath was a key requirement of the brief, and so Martin has incorporated a large designer-style bath ideal for relaxing. Around the bath area are plenty of places for decorative items.
Opposite, a smaller wall-hung unit provides additional storage and is also equipped with an integrated sink, in the same Graphite Grey finish.
Project Highlight
The numerous decorative areas are a great highlight of this project.
Each add to the relaxing ambience of this bathroom and provide a place to store decorative items that contribute to the spa-like feel. They also highlight the great thought that has gone into the design of this space.
The End Result
The result is a bathroom that delivers upon all the requirements of this client’s brief and more. This project is also a great example of what can be achieved within a compact bathroom space, and what can be achieved with a well-thought-out design.
If you are seeking a transformation to your bathroom space, discover how our expert designers can create a great design that meets all your requirements.
To arrange a free design appointment visit a showroom or book an appointment now!
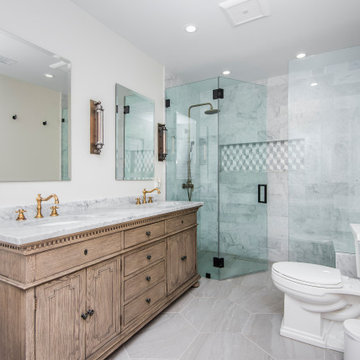
This is an example of a small country 3/4 bathroom in Santa Barbara with shaker cabinets, brown cabinets, an alcove tub, a shower/bathtub combo, a one-piece toilet, white tile, ceramic tile, beige walls, laminate floors, a console sink, marble benchtops, grey floor, a sliding shower screen, white benchtops, a single vanity and a freestanding vanity.
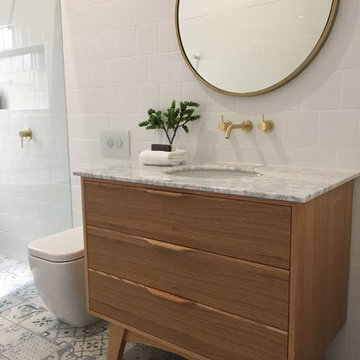
In this photo set, we featured a remodeling project featuring our Alexander 36-inch Single Bathroom Vanity. This vanity features 3 coats of clear glaze to showcase the natural wood grain and finish of the vanity. It's topped off by a naturally sourced, carrara marble top.
This bathroom was originally a guest bathroom. The buyer noted to us that they wanted to make this guest bathroom feel bigger and utilized as much space. Some choices made in this project included:
- Patterned floor tiles as a pop
- Clean white tiles for wall paper with white slates above
- A combination of an open shower and freestanding porcelain bathtub with a inset shelf
- Golden brass accents in the metal hardware including shower head, faucets, and towel rack
- A one-piece porcelain toilet to match the bath tub.
- A big circle mirror with a gold brass frame to match the hardware
- White towels and ammenities
- One simple plant to add a pop of green to pair well with the wood finish of the vanity
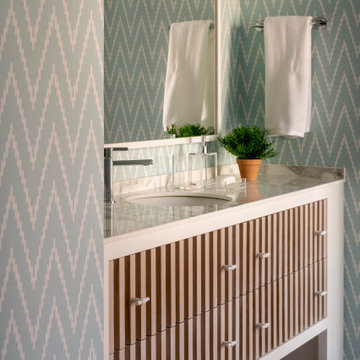
Expansive transitional master bathroom in Bilbao with white cabinets, a curbless shower, a wall-mount toilet, blue walls, laminate floors, an undermount sink, marble benchtops, grey benchtops, a single vanity, a built-in vanity and wallpaper.
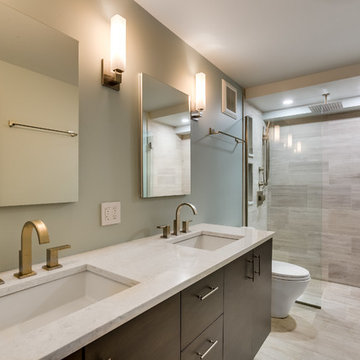
Inspiration for a mid-sized modern master bathroom in Chicago with flat-panel cabinets, dark wood cabinets, a curbless shower, beige tile, ceramic tile, grey walls, laminate floors, an undermount sink, marble benchtops, beige floor, a hinged shower door and a two-piece toilet.
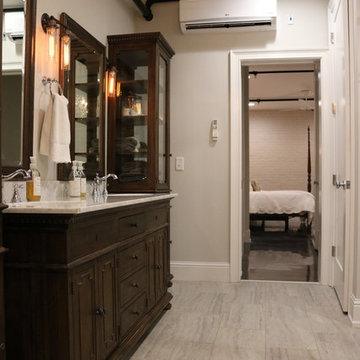
Linda Blackman
Mid-sized industrial 3/4 bathroom in Other with furniture-like cabinets, dark wood cabinets, gray tile, grey walls, an undermount sink, marble benchtops, a drop-in tub and laminate floors.
Mid-sized industrial 3/4 bathroom in Other with furniture-like cabinets, dark wood cabinets, gray tile, grey walls, an undermount sink, marble benchtops, a drop-in tub and laminate floors.
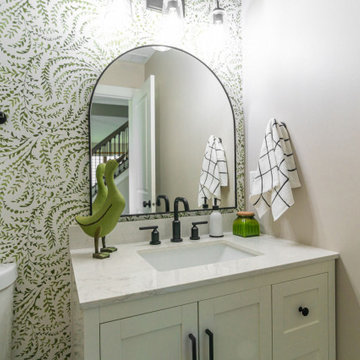
A referral from an awesome client lead to this project that we paired with Tschida Construction.
We did a complete gut and remodel of the kitchen and powder bathroom and the change was so impactful.
We knew we couldn't leave the outdated fireplace and built-in area in the family room adjacent to the kitchen so we painted the golden oak cabinetry and updated the hardware and mantle.
The staircase to the second floor was also an area the homeowners wanted to address so we removed the landing and turn and just made it a straight shoot with metal spindles and new flooring.
The whole main floor got new flooring, paint, and lighting.
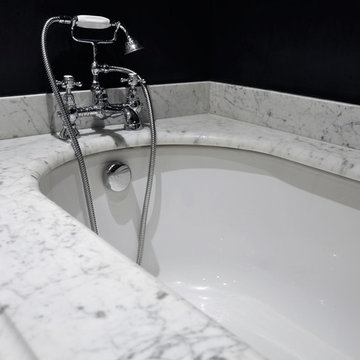
Jonathan Rossington 30mm carrara gioia bath surround with 100mm upstands. Finished with an Ogee edge. A contast agains Farrow and Ball Railings Walls. Installed by Granite Supply.
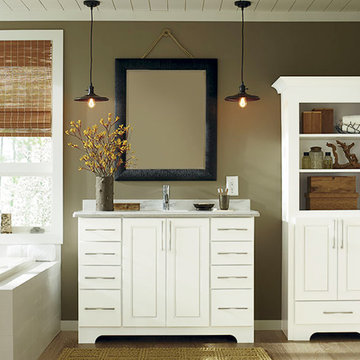
Fresh and clean. A white bathroom vanity always offers a sense of freshness, especially when paired with a color palette designed to soothe. Adding cabinetry built to resemble furniture offers excellent storage - and a revitalizing look for the bath.
Source: https://www.schrock.com/products/ainsley/white-bathroom-vanity-and-storage-cabinet
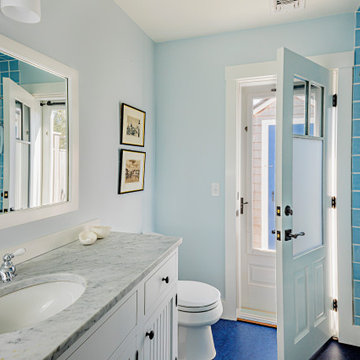
Guest bedroom, blue tiled shower, white vanity, marble
Small beach style kids bathroom in Boston with beaded inset cabinets, white cabinets, an alcove tub, a shower/bathtub combo, a one-piece toilet, blue tile, ceramic tile, blue walls, laminate floors, an undermount sink, marble benchtops, blue floor, a shower curtain, white benchtops, a single vanity and a freestanding vanity.
Small beach style kids bathroom in Boston with beaded inset cabinets, white cabinets, an alcove tub, a shower/bathtub combo, a one-piece toilet, blue tile, ceramic tile, blue walls, laminate floors, an undermount sink, marble benchtops, blue floor, a shower curtain, white benchtops, a single vanity and a freestanding vanity.
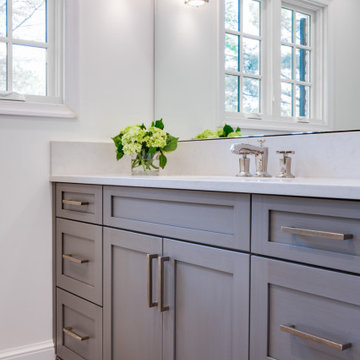
Photo of a mid-sized transitional bathroom in DC Metro with flat-panel cabinets, grey cabinets, a drop-in tub, an alcove shower, a one-piece toilet, white tile, ceramic tile, white walls, laminate floors, a drop-in sink, marble benchtops, brown floor, a sliding shower screen, white benchtops, a single vanity and a freestanding vanity.
Bathroom Design Ideas with Laminate Floors and Marble Benchtops
4