Bathroom Design Ideas with Light Wood Cabinets and Beige Walls
Refine by:
Budget
Sort by:Popular Today
21 - 40 of 7,628 photos
Item 1 of 3
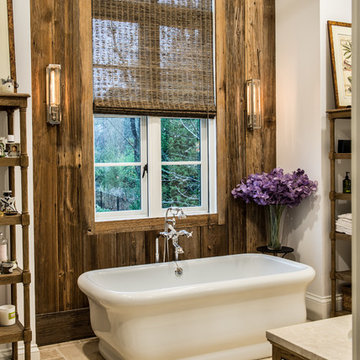
This is an example of a small country master bathroom in St Louis with a freestanding tub, ceramic floors, recessed-panel cabinets, light wood cabinets, a corner shower, beige tile, beige walls and solid surface benchtops.
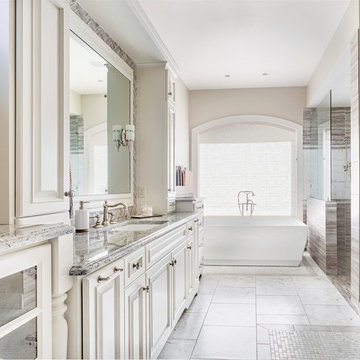
This is an example of a mid-sized traditional master bathroom in DC Metro with light wood cabinets, a freestanding tub, a curbless shower, a one-piece toilet, beige tile, mosaic tile, ceramic floors, an undermount sink, marble benchtops, beige walls, raised-panel cabinets, white floor, an open shower and grey benchtops.
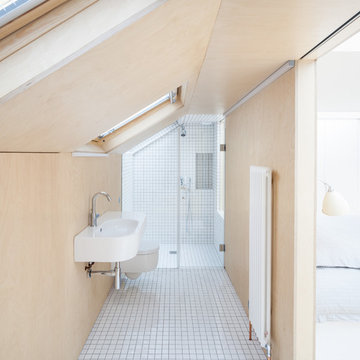
A sloped roof was utilised in the bathroom to ensure the master bedroom was of a generous size.
Photography: Ben Blossom
Photo of a small contemporary master bathroom in London with a wall-mount sink, flat-panel cabinets, light wood cabinets, a drop-in tub, an open shower, a wall-mount toilet, white tile, cement tile, beige walls and ceramic floors.
Photo of a small contemporary master bathroom in London with a wall-mount sink, flat-panel cabinets, light wood cabinets, a drop-in tub, an open shower, a wall-mount toilet, white tile, cement tile, beige walls and ceramic floors.
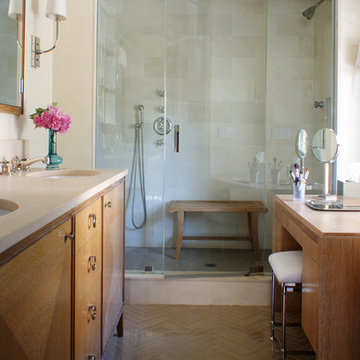
CBAC
Design ideas for a mid-sized traditional master bathroom in New York with an alcove shower, flat-panel cabinets, light wood cabinets, beige tile, stone tile, beige walls, light hardwood floors and an undermount sink.
Design ideas for a mid-sized traditional master bathroom in New York with an alcove shower, flat-panel cabinets, light wood cabinets, beige tile, stone tile, beige walls, light hardwood floors and an undermount sink.
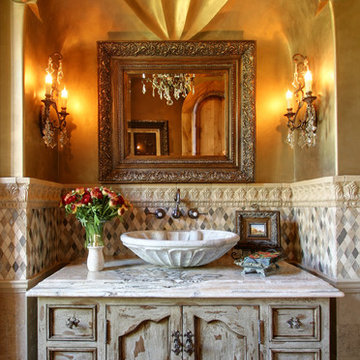
This bathroom was designed and built to the highest standards by Fratantoni Luxury Estates. Check out our Facebook Fan Page at www.Facebook.com/FratantoniLuxuryEstates

What started as a kitchen and two-bathroom remodel evolved into a full home renovation plus conversion of the downstairs unfinished basement into a permitted first story addition, complete with family room, guest suite, mudroom, and a new front entrance. We married the midcentury modern architecture with vintage, eclectic details and thoughtful materials.

Guest Bathroom
Photo of a small contemporary 3/4 bathroom in Sydney with flat-panel cabinets, light wood cabinets, an alcove shower, a two-piece toilet, beige tile, beige walls, a vessel sink, beige floor, a hinged shower door, black benchtops, a niche, a single vanity and a floating vanity.
Photo of a small contemporary 3/4 bathroom in Sydney with flat-panel cabinets, light wood cabinets, an alcove shower, a two-piece toilet, beige tile, beige walls, a vessel sink, beige floor, a hinged shower door, black benchtops, a niche, a single vanity and a floating vanity.

Design ideas for a transitional bathroom in Los Angeles with shaker cabinets, light wood cabinets, an alcove shower, gray tile, subway tile, beige walls, an undermount sink, white floor, grey benchtops, a single vanity and a built-in vanity.

Open plan wetroom with open shower, terrazzo stone bathtub, carved teak vanity, terrazzo stone basin, and timber framed mirror complete with a green sage subway tile feature wall.

Ванная комната согревает одним своим видом. Керамогранит Onix от Arch Skin имеет очень натуральный, невероятно теплый тон. Горизонтальное направление линий затягивает в водоворот. Секрет этого помещения – полотенцесушитель. Его вроде бы нет, но это не так. Под рейлингами для полотенец – мат теплого пола. Стена с подогревом выполняет функцию сушки для полотенец. Мебель индивидуального производства, Verona store. Сантехника и зеркало Villeroy & Boch, смесители Hansgrohe, Аксессуары, HUPPE.
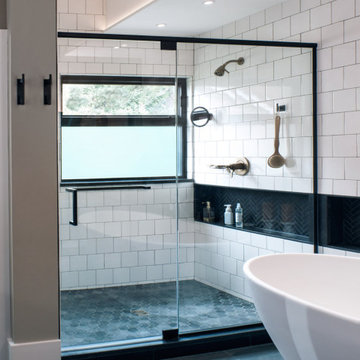
This is a master bath remodel, designed/built in 2021 by HomeMasons.
This is an example of a contemporary master bathroom in Richmond with light wood cabinets, a double shower, black and white tile, beige walls, an undermount sink, granite benchtops, grey floor, black benchtops, an enclosed toilet, a double vanity, a floating vanity and vaulted.
This is an example of a contemporary master bathroom in Richmond with light wood cabinets, a double shower, black and white tile, beige walls, an undermount sink, granite benchtops, grey floor, black benchtops, an enclosed toilet, a double vanity, a floating vanity and vaulted.
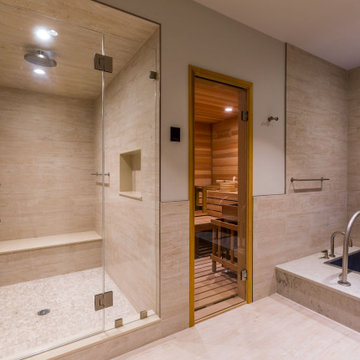
Sauna room with a large bathroom and a cool dipping tub. Oversized shower with a bench. Custom vanity.
Inspiration for a large transitional bathroom in New York with light wood cabinets, a japanese tub, an alcove shower, a wall-mount toilet, beige tile, porcelain tile, beige walls, porcelain floors, with a sauna, an undermount sink, quartzite benchtops, beige floor, a hinged shower door, white benchtops, a shower seat, a double vanity and a freestanding vanity.
Inspiration for a large transitional bathroom in New York with light wood cabinets, a japanese tub, an alcove shower, a wall-mount toilet, beige tile, porcelain tile, beige walls, porcelain floors, with a sauna, an undermount sink, quartzite benchtops, beige floor, a hinged shower door, white benchtops, a shower seat, a double vanity and a freestanding vanity.
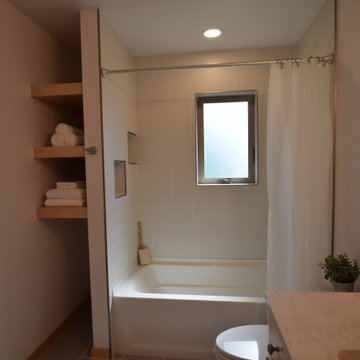
Photo of a mid-sized traditional bathroom in Other with shaker cabinets, light wood cabinets, an alcove tub, a shower/bathtub combo, a one-piece toilet, beige tile, ceramic tile, beige walls, ceramic floors, an undermount sink, engineered quartz benchtops, grey floor, a shower curtain, beige benchtops and a single vanity.
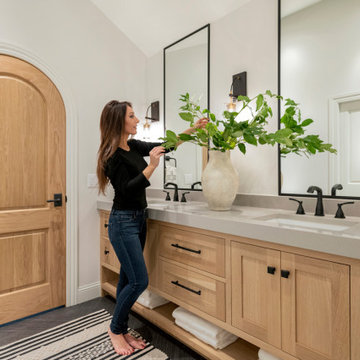
Modern Master Bathroom Design with Custom Door
Inspiration for a large modern master bathroom in Minneapolis with light wood cabinets, a claw-foot tub, an alcove shower, beige walls, a trough sink, grey floor, a hinged shower door, beige benchtops, a shower seat, a double vanity, a built-in vanity and vaulted.
Inspiration for a large modern master bathroom in Minneapolis with light wood cabinets, a claw-foot tub, an alcove shower, beige walls, a trough sink, grey floor, a hinged shower door, beige benchtops, a shower seat, a double vanity, a built-in vanity and vaulted.
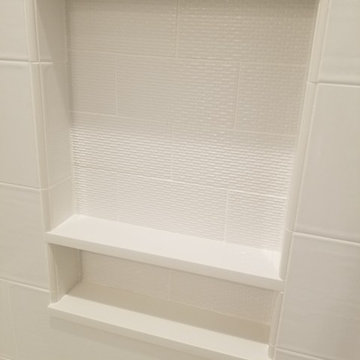
This is an example of a mid-sized modern 3/4 bathroom in Los Angeles with shaker cabinets, light wood cabinets, an alcove tub, a shower/bathtub combo, a one-piece toilet, ceramic tile, beige walls, porcelain floors, an undermount sink, solid surface benchtops, multi-coloured floor, a hinged shower door and beige benchtops.
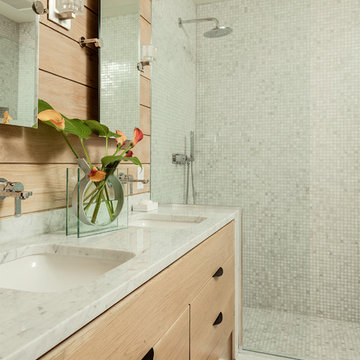
Shower and vanity in master suite. Frameless mirrors side clips, light wood floating vanity with flat-panel drawers and matte black hardware. Double undermount sinks with stone counter. Spacious shower with glass enclosure, rain shower head, hand shower. Floor to ceiling mosaic tiles and mosaic tile floor.
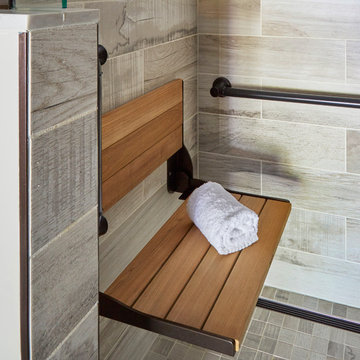
This project was completed for clients who wanted a comfortable, accessible 1ST floor bathroom for their grown daughter to use during visits to their home as well as a nicely-appointed space for any guest. Their daughter has some accessibility challenges so the bathroom was also designed with that in mind.
The original space worked fairly well in some ways, but we were able to tweak a few features to make the space even easier to maneuver through. We started by making the entry to the shower flush so that there is no curb to step over. In addition, although there was an existing oversized seat in the shower, it was way too deep and not comfortable to sit on and just wasted space. We made the shower a little smaller and then provided a fold down teak seat that is slip resistant, warm and comfortable to sit on and can flip down only when needed. Thus we were able to create some additional storage by way of open shelving to the left of the shower area. The open shelving matches the wood vanity and allows a spot for the homeowners to display heirlooms as well as practical storage for things like towels and other bath necessities.
We carefully measured all the existing heights and locations of countertops, toilet seat, and grab bars to make sure that we did not undo the things that were already working well. We added some additional hidden grab bars or “grabcessories” at the toilet paper holder and shower shelf for an extra layer of assurance. Large format, slip-resistant floor tile was added eliminating as many grout lines as possible making the surface less prone to tripping. We used a wood look tile as an accent on the walls, and open storage in the vanity allowing for easy access for clean towels. Bronze fixtures and frameless glass shower doors add an elegant yet homey feel that was important for the homeowner. A pivot mirror allows adjustability for different users.
If you are interested in designing a bathroom featuring “Living In Place” or accessibility features, give us a call to find out more. Susan Klimala, CKBD, is a Certified Aging In Place Specialist (CAPS) and particularly enjoys helping her clients with unique needs in the context of beautifully designed spaces.
Designed by: Susan Klimala, CKD, CBD
Photography by: Michael Alan Kaskel
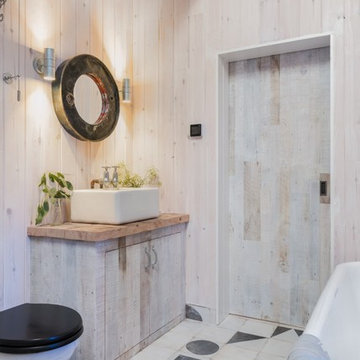
Unique Home Stays
Design ideas for a country 3/4 bathroom in Cornwall with light wood cabinets, a freestanding tub, a two-piece toilet, beige walls, ceramic floors, a vessel sink, wood benchtops, multi-coloured floor, flat-panel cabinets and brown benchtops.
Design ideas for a country 3/4 bathroom in Cornwall with light wood cabinets, a freestanding tub, a two-piece toilet, beige walls, ceramic floors, a vessel sink, wood benchtops, multi-coloured floor, flat-panel cabinets and brown benchtops.
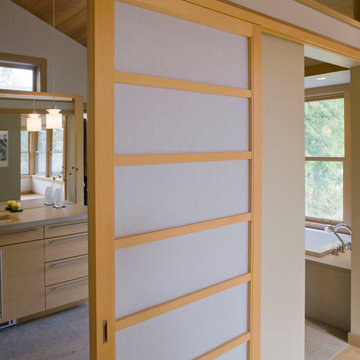
Large asian master bathroom in Seattle with flat-panel cabinets, light wood cabinets, a drop-in tub, beige walls, an undermount sink, solid surface benchtops and grey floor.
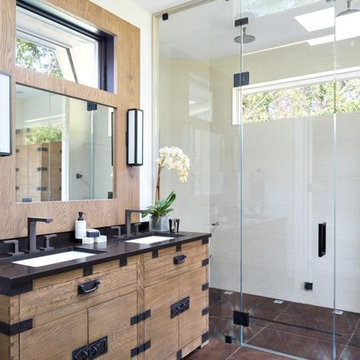
Photos: Donna Dotan Photography; Instagram: @donnadotanphoto
This is an example of a mid-sized beach style master bathroom in New York with light wood cabinets, an undermount sink, brown floor, a hinged shower door, a double shower, beige walls, slate floors and flat-panel cabinets.
This is an example of a mid-sized beach style master bathroom in New York with light wood cabinets, an undermount sink, brown floor, a hinged shower door, a double shower, beige walls, slate floors and flat-panel cabinets.
Bathroom Design Ideas with Light Wood Cabinets and Beige Walls
2