Bathroom Design Ideas with Limestone Floors and Quartzite Benchtops
Refine by:
Budget
Sort by:Popular Today
1 - 20 of 538 photos
Item 1 of 3
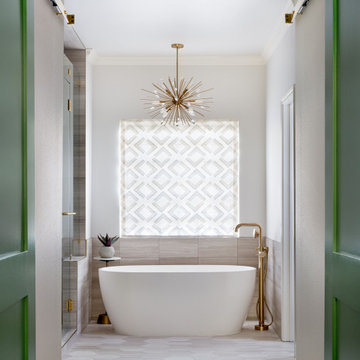
This is an example of a mid-sized transitional master bathroom in Austin with shaker cabinets, brown cabinets, a freestanding tub, a corner shower, a one-piece toilet, gray tile, limestone, grey walls, limestone floors, an undermount sink, quartzite benchtops, grey floor, a hinged shower door and multi-coloured benchtops.
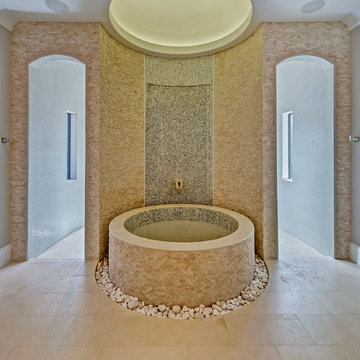
Luxury master bath with his and her vanities and the focal point when you walk in a curved waterfall wall that flows into a custom made round bathtub that is designed to overflow to the stones below. Completing this spa inspired bath is a steam room, infrared sauna, a shower with multiple rain heads, shower heads, and body jets. Limestone floors, stacked stone, Walker Zanger tile, and quartzite counter tops.
Photographer: Realty Pro Shots
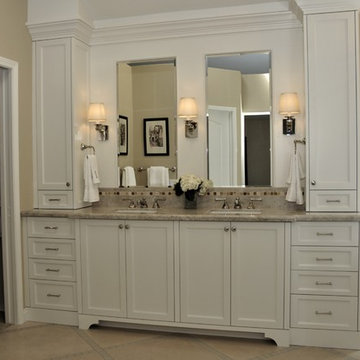
An elegant Master Bathroom in Laguna Niguel, CA, with white vanity with upper cabinets, Taj Mahal / Perla Venata Quartzite countertop, polished nickel lav faucets from California Faucets, limestone floor, custom mirrors and Restoration Hardware scones. Photography: Sabine Klingler Kane
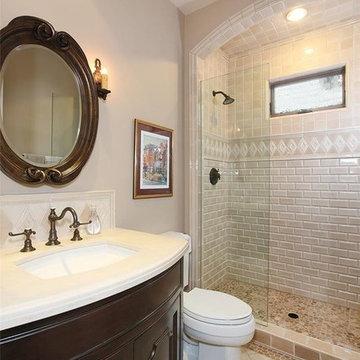
Transitional 3/4 bathroom in Orange County with furniture-like cabinets, dark wood cabinets, an alcove shower, a two-piece toilet, beige tile, ceramic tile, blue walls, limestone floors, an undermount sink, quartzite benchtops, beige floor and an open shower.
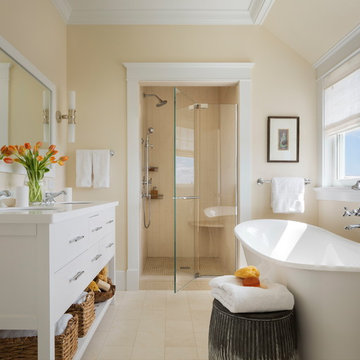
Photo by Durston Saylor
Mid-sized beach style master bathroom in New York with flat-panel cabinets, white cabinets, a freestanding tub, an alcove shower, beige walls, limestone floors, an undermount sink, quartzite benchtops, a hinged shower door, beige tile and beige floor.
Mid-sized beach style master bathroom in New York with flat-panel cabinets, white cabinets, a freestanding tub, an alcove shower, beige walls, limestone floors, an undermount sink, quartzite benchtops, a hinged shower door, beige tile and beige floor.
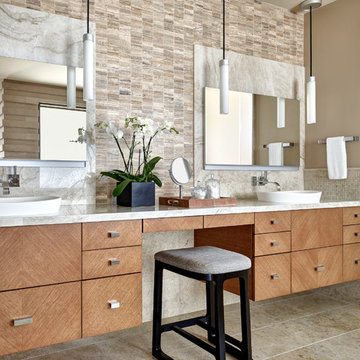
Located near the base of Scottsdale landmark Pinnacle Peak, the Desert Prairie is surrounded by distant peaks as well as boulder conservation easements. This 30,710 square foot site was unique in terrain and shape and was in close proximity to adjacent properties. These unique challenges initiated a truly unique piece of architecture.
Planning of this residence was very complex as it weaved among the boulders. The owners were agnostic regarding style, yet wanted a warm palate with clean lines. The arrival point of the design journey was a desert interpretation of a prairie-styled home. The materials meet the surrounding desert with great harmony. Copper, undulating limestone, and Madre Perla quartzite all blend into a low-slung and highly protected home.
Located in Estancia Golf Club, the 5,325 square foot (conditioned) residence has been featured in Luxe Interiors + Design’s September/October 2018 issue. Additionally, the home has received numerous design awards.
Desert Prairie // Project Details
Architecture: Drewett Works
Builder: Argue Custom Homes
Interior Design: Lindsey Schultz Design
Interior Furnishings: Ownby Design
Landscape Architect: Greey|Pickett
Photography: Werner Segarra

Wood-Mode 84 cabinetry, Whitney II door style in Cherry wood, matte shale stained finish. Natural cherry interiors and drawer boxes.
This is an example of an expansive contemporary master bathroom in Chicago with recessed-panel cabinets, brown cabinets, a freestanding tub, beige tile, stone tile, beige walls, limestone floors, an undermount sink, quartzite benchtops, beige floor, beige benchtops, a double vanity, a built-in vanity and vaulted.
This is an example of an expansive contemporary master bathroom in Chicago with recessed-panel cabinets, brown cabinets, a freestanding tub, beige tile, stone tile, beige walls, limestone floors, an undermount sink, quartzite benchtops, beige floor, beige benchtops, a double vanity, a built-in vanity and vaulted.
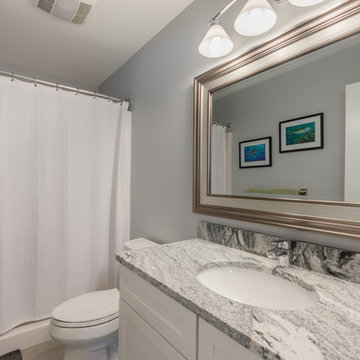
This is an example of a mid-sized transitional 3/4 bathroom in New York with shaker cabinets, white cabinets, an alcove tub, a shower/bathtub combo, a two-piece toilet, grey walls, limestone floors, an undermount sink, quartzite benchtops, beige floor and a shower curtain.
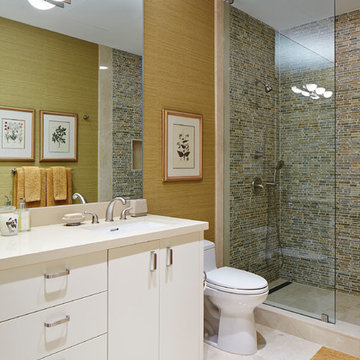
Inspiration for a mid-sized contemporary bathroom in Miami with an undermount sink, white cabinets, quartzite benchtops, an open shower, a one-piece toilet, beige tile, stone tile, beige walls and limestone floors.
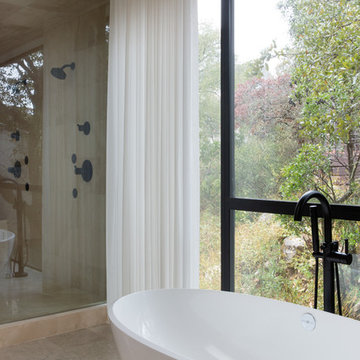
photo by Molly Winters
Inspiration for a large modern master bathroom in Austin with a freestanding tub, a double shower, beige tile, limestone, beige walls, limestone floors, quartzite benchtops, beige floor, a hinged shower door and white benchtops.
Inspiration for a large modern master bathroom in Austin with a freestanding tub, a double shower, beige tile, limestone, beige walls, limestone floors, quartzite benchtops, beige floor, a hinged shower door and white benchtops.
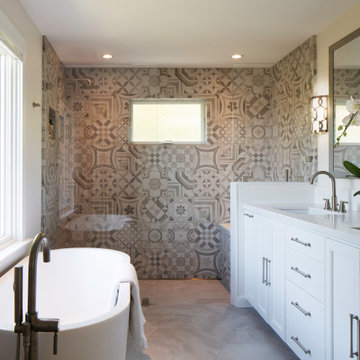
New Master Bath features curbless walk-in shower and vessle tub.
Mid-sized transitional master bathroom in San Francisco with recessed-panel cabinets, white cabinets, a freestanding tub, a curbless shower, multi-coloured tile, an undermount sink, an open shower, white benchtops, ceramic tile, white walls, limestone floors, quartzite benchtops and white floor.
Mid-sized transitional master bathroom in San Francisco with recessed-panel cabinets, white cabinets, a freestanding tub, a curbless shower, multi-coloured tile, an undermount sink, an open shower, white benchtops, ceramic tile, white walls, limestone floors, quartzite benchtops and white floor.
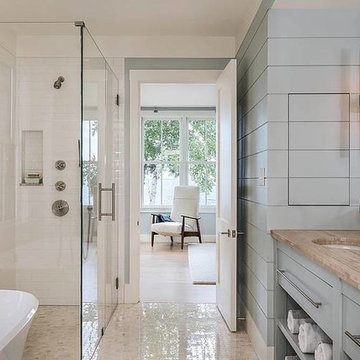
Design ideas for a mid-sized beach style master bathroom in DC Metro with flat-panel cabinets, grey cabinets, a freestanding tub, a corner shower, white tile, subway tile, white walls, limestone floors, an undermount sink, quartzite benchtops, beige floor and a hinged shower door.
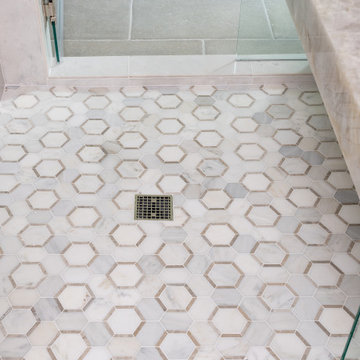
Photo of a mid-sized traditional master bathroom in Dallas with recessed-panel cabinets, white cabinets, a freestanding tub, an open shower, a one-piece toilet, gray tile, limestone, grey walls, limestone floors, an undermount sink, quartzite benchtops, grey floor, a hinged shower door, white benchtops, a double vanity and a built-in vanity.
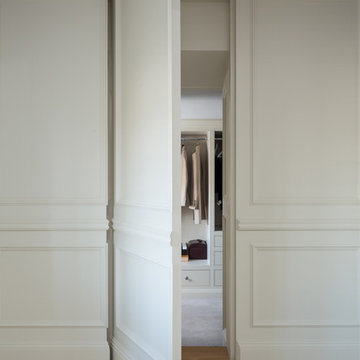
Photo of a mid-sized traditional kids wet room bathroom in Other with beaded inset cabinets, a freestanding tub, a one-piece toilet, limestone floors, a drop-in sink, quartzite benchtops, beige floor, an open shower and grey benchtops.
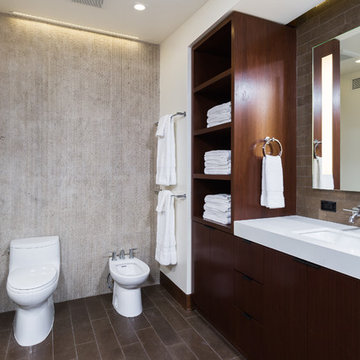
Ulimited Style Photography
Photo of a mid-sized modern master bathroom in Los Angeles with an undermount sink, flat-panel cabinets, dark wood cabinets, quartzite benchtops, a curbless shower, a bidet, brown tile, stone tile, white walls and limestone floors.
Photo of a mid-sized modern master bathroom in Los Angeles with an undermount sink, flat-panel cabinets, dark wood cabinets, quartzite benchtops, a curbless shower, a bidet, brown tile, stone tile, white walls and limestone floors.

The serene guest suite in this lovely home has breathtaking views from the third floor. Blue skies abound and on a clear day the Denver skyline is visible. The lake that is visible from the windows is Chatfield Reservoir, that is often dotted with sailboats during the summer months. This comfortable suite boasts an upholstered king-sized bed with luxury linens, a full-sized dresser and a swivel chair for reading or taking in the beautiful views. The opposite side of the room features an on-suite bar with a wine refrigerator, sink and a coffee center. The adjoining bath features a jetted shower and a stylish floating vanity. This guest suite was designed to double as a second primary suite for the home, should the need ever arise.
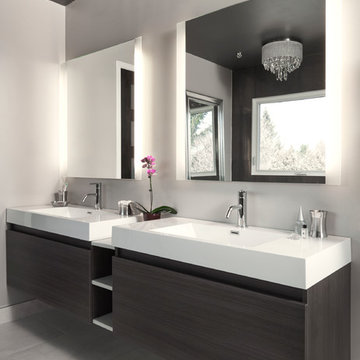
Custom design by Cynthia Soda of Soda Pop Design Inc.
Contemporary bathroom in Toronto with an integrated sink, flat-panel cabinets, grey cabinets, quartzite benchtops, a freestanding tub, a corner shower, beige tile, porcelain tile, grey walls and limestone floors.
Contemporary bathroom in Toronto with an integrated sink, flat-panel cabinets, grey cabinets, quartzite benchtops, a freestanding tub, a corner shower, beige tile, porcelain tile, grey walls and limestone floors.
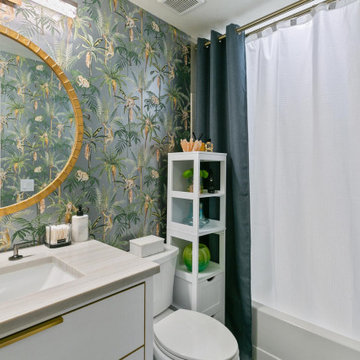
A playful bathroom with shimmery monkey wallpaper and a gold vanity mirror.
Inspiration for a small transitional kids bathroom in Denver with flat-panel cabinets, white cabinets, an alcove tub, white tile, ceramic tile, green walls, limestone floors, an undermount sink, quartzite benchtops, black floor, white benchtops, a single vanity, a built-in vanity and wallpaper.
Inspiration for a small transitional kids bathroom in Denver with flat-panel cabinets, white cabinets, an alcove tub, white tile, ceramic tile, green walls, limestone floors, an undermount sink, quartzite benchtops, black floor, white benchtops, a single vanity, a built-in vanity and wallpaper.
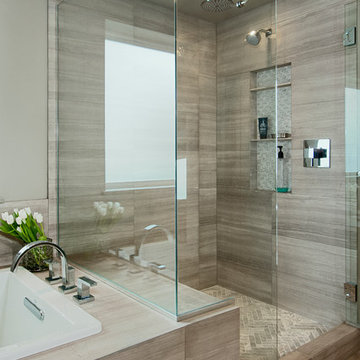
Photos by Dan Farmer
This is an example of a mid-sized contemporary master bathroom in Seattle with an undermount sink, flat-panel cabinets, grey cabinets, quartzite benchtops, a drop-in tub, a one-piece toilet, white tile, stone tile, grey walls and limestone floors.
This is an example of a mid-sized contemporary master bathroom in Seattle with an undermount sink, flat-panel cabinets, grey cabinets, quartzite benchtops, a drop-in tub, a one-piece toilet, white tile, stone tile, grey walls and limestone floors.
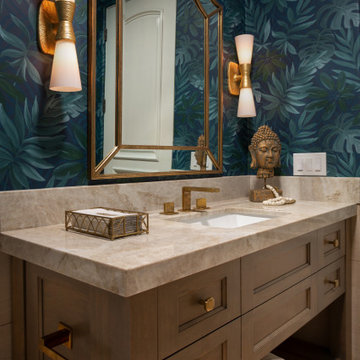
Powder bath with bold leaf wallpaper and quartzite counter top.
Small 3/4 bathroom in Orange County with furniture-like cabinets, medium wood cabinets, limestone floors, an undermount sink, quartzite benchtops, multi-coloured benchtops, an enclosed toilet, a single vanity, a built-in vanity and wallpaper.
Small 3/4 bathroom in Orange County with furniture-like cabinets, medium wood cabinets, limestone floors, an undermount sink, quartzite benchtops, multi-coloured benchtops, an enclosed toilet, a single vanity, a built-in vanity and wallpaper.
Bathroom Design Ideas with Limestone Floors and Quartzite Benchtops
1