Bathroom Design Ideas with Limestone Floors and Quartzite Benchtops
Refine by:
Budget
Sort by:Popular Today
141 - 160 of 538 photos
Item 1 of 3
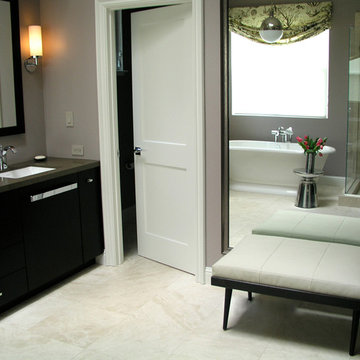
A spacious master bathroom that provides classic details in a serene setting.
Photo of a large contemporary master bathroom in San Francisco with flat-panel cabinets, dark wood cabinets, a freestanding tub, grey walls, a corner shower, limestone floors, an undermount sink and quartzite benchtops.
Photo of a large contemporary master bathroom in San Francisco with flat-panel cabinets, dark wood cabinets, a freestanding tub, grey walls, a corner shower, limestone floors, an undermount sink and quartzite benchtops.
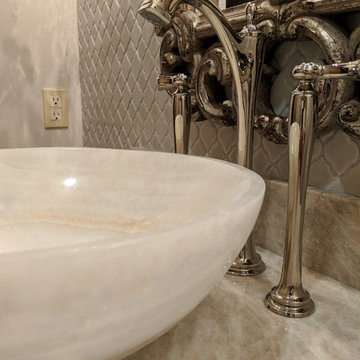
Make an excuse to "powder your nose" so you are able to take in this spectacular powder bath. There was enough Taj Mahal quartzite left from the recent kitchen remodel to resurface the countertop. But it is the onyx sink, the polished nickel vessel filler and the arabesque crackled wall tile that will entice you to "powder your nose" once again before you leave.
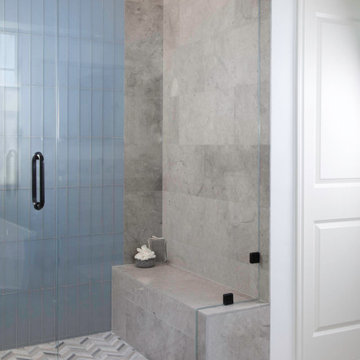
The clients wanted a refresh on their master suite while keeping the majority of the plumbing in the same space. Keeping the shower were it was we simply
removed some minimal walls at their master shower area which created a larger, more dramatic, and very functional master wellness retreat.
The new space features a expansive showering area, as well as two furniture sink vanity, and seated makeup area. A serene color palette and a variety of textures gives this bathroom a spa-like vibe and the dusty blue highlights repeated in glass accent tiles, delicate wallpaper and customized blue tub.
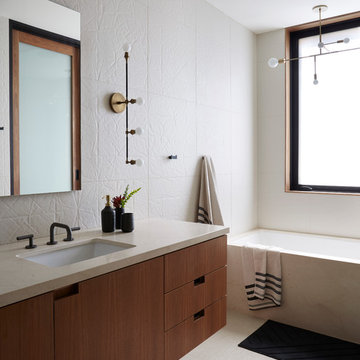
Zeke Ruelas
Large contemporary master bathroom in Los Angeles with furniture-like cabinets, medium wood cabinets, a drop-in tub, an open shower, a one-piece toilet, beige tile, porcelain tile, beige walls, limestone floors, an undermount sink, quartzite benchtops, beige floor and an open shower.
Large contemporary master bathroom in Los Angeles with furniture-like cabinets, medium wood cabinets, a drop-in tub, an open shower, a one-piece toilet, beige tile, porcelain tile, beige walls, limestone floors, an undermount sink, quartzite benchtops, beige floor and an open shower.
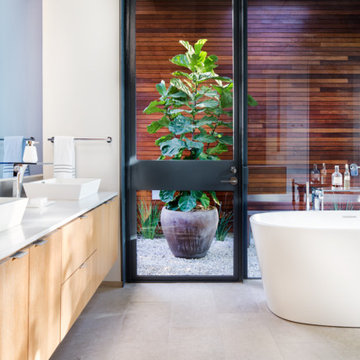
Expansive contemporary master bathroom in Austin with flat-panel cabinets, light wood cabinets, a freestanding tub, a corner shower, a bidet, cement tile, limestone floors, a vessel sink and quartzite benchtops.
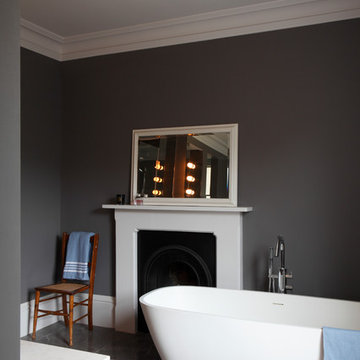
Bedwardine Road is our epic renovation and extension of a vast Victorian villa in Crystal Palace, south-east London.
Traditional architectural details such as flat brick arches and a denticulated brickwork entablature on the rear elevation counterbalance a kitchen that feels like a New York loft, complete with a polished concrete floor, underfloor heating and floor to ceiling Crittall windows.
Interiors details include as a hidden “jib” door that provides access to a dressing room and theatre lights in the master bathroom.
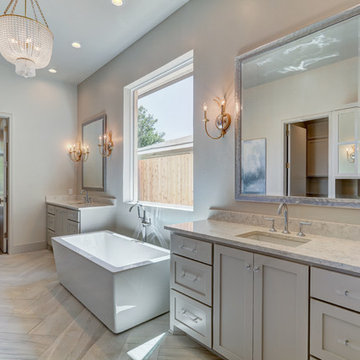
This is an example of a large transitional master bathroom in Oklahoma City with recessed-panel cabinets, white cabinets, a freestanding tub, an open shower, a two-piece toilet, gray tile, stone tile, grey walls, limestone floors, an undermount sink and quartzite benchtops.
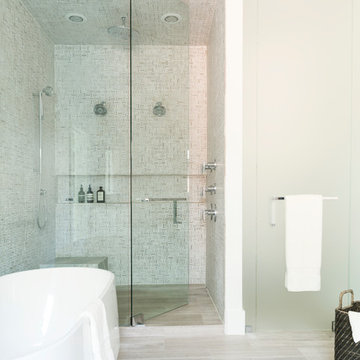
Contractor - Alair Homes Dallas
Photographer - Michael Wiltbank
Small contemporary master wet room bathroom in Dallas with shaker cabinets, white cabinets, a freestanding tub, a one-piece toilet, white tile, limestone, white walls, limestone floors, an undermount sink, quartzite benchtops, beige floor, a hinged shower door and grey benchtops.
Small contemporary master wet room bathroom in Dallas with shaker cabinets, white cabinets, a freestanding tub, a one-piece toilet, white tile, limestone, white walls, limestone floors, an undermount sink, quartzite benchtops, beige floor, a hinged shower door and grey benchtops.
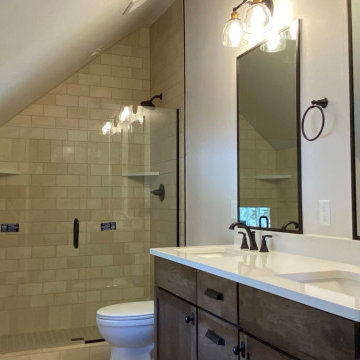
Design ideas for a country bathroom in Other with shaker cabinets, brown cabinets, a one-piece toilet, gray tile, limestone, grey walls, limestone floors, an undermount sink, quartzite benchtops, grey floor, a hinged shower door, white benchtops, a niche, a double vanity and a built-in vanity.
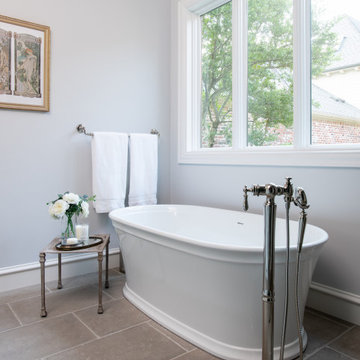
Design ideas for a mid-sized traditional master bathroom in Dallas with recessed-panel cabinets, a freestanding tub, an open shower, a one-piece toilet, gray tile, limestone, grey walls, limestone floors, an undermount sink, quartzite benchtops, grey floor, a hinged shower door, white benchtops, a double vanity and a built-in vanity.
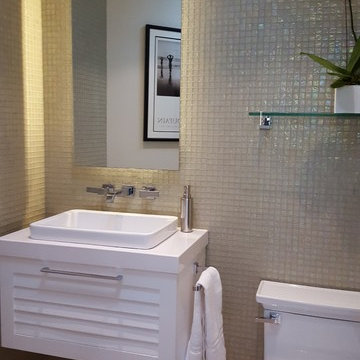
Built in 1998, the 2,800 sq ft house was lacking the charm and amenities that the location justified. The idea was to give it a "Hawaiiana" plantation feel.
Exterior renovations include staining the tile roof and exposing the rafters by removing the stucco soffits and adding brackets.
Smooth stucco combined with wood siding, expanded rear Lanais, a sweeping spiral staircase, detailed columns, balustrade, all new doors, windows and shutters help achieve the desired effect.
On the pool level, reclaiming crawl space added 317 sq ft. for an additional bedroom suite, and a new pool bathroom was added.
On the main level vaulted ceilings opened up the great room, kitchen, and master suite. Two small bedrooms were combined into a fourth suite and an office was added. Traditional built-in cabinetry and moldings complete the look.
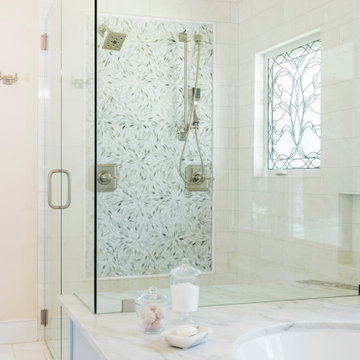
This is an example of a large traditional master bathroom in Austin with beaded inset cabinets, blue cabinets, an undermount tub, a corner shower, yellow tile, limestone, white walls, limestone floors, an undermount sink, quartzite benchtops, beige floor, a hinged shower door, multi-coloured benchtops, a shower seat, a double vanity and a built-in vanity.
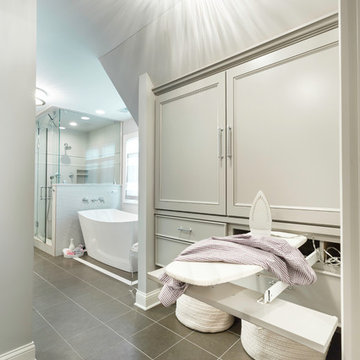
Joe Kwon
Mid-sized transitional master bathroom in Chicago with an undermount sink, flat-panel cabinets, grey cabinets, quartzite benchtops, a freestanding tub, a two-piece toilet, brown tile, stone tile, grey walls and limestone floors.
Mid-sized transitional master bathroom in Chicago with an undermount sink, flat-panel cabinets, grey cabinets, quartzite benchtops, a freestanding tub, a two-piece toilet, brown tile, stone tile, grey walls and limestone floors.
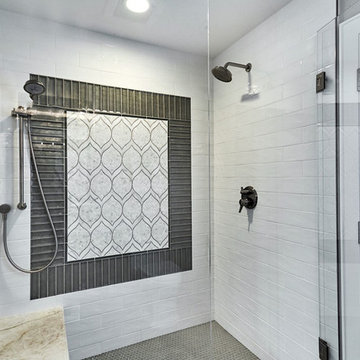
Mark Pinkerton - Vi360
Mid-sized transitional 3/4 bathroom in San Francisco with beaded inset cabinets, grey cabinets, an alcove shower, a one-piece toilet, gray tile, mosaic tile, grey walls, limestone floors, an undermount sink, quartzite benchtops, grey floor and a hinged shower door.
Mid-sized transitional 3/4 bathroom in San Francisco with beaded inset cabinets, grey cabinets, an alcove shower, a one-piece toilet, gray tile, mosaic tile, grey walls, limestone floors, an undermount sink, quartzite benchtops, grey floor and a hinged shower door.
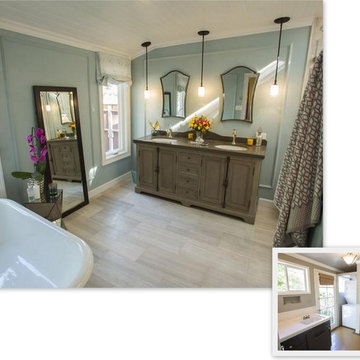
Roger Scheck
This bathroom remodel was featured on Season 3 of House Hunters Renovation. Clients Alex and Fiona. We completely gutted the initial layout of the space which was cramped and compartmentalized. We opened up with space to one large open room. Adding (2) windows to the backyard allowed for a beautiful view to the newly landscaped space and filled the room with light. The floor tile is a vein cut travertine. The vanity is from James Martin and the counter and splash were made locally with a custom curve to match the mirror shape. We finished the look with a gray teal paint called Rain and soft window valances.
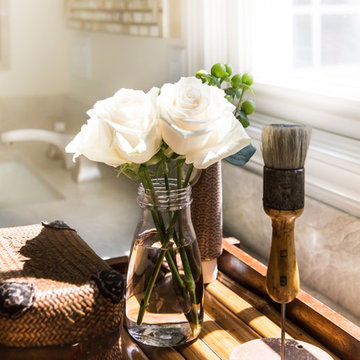
Erika Bierman Photography
www.erikabiermanphotography.com
Inspiration for a mid-sized transitional master bathroom in Los Angeles with furniture-like cabinets, white cabinets, a freestanding tub, a corner shower, a two-piece toilet, beige tile, stone tile, white walls, limestone floors, a drop-in sink and quartzite benchtops.
Inspiration for a mid-sized transitional master bathroom in Los Angeles with furniture-like cabinets, white cabinets, a freestanding tub, a corner shower, a two-piece toilet, beige tile, stone tile, white walls, limestone floors, a drop-in sink and quartzite benchtops.
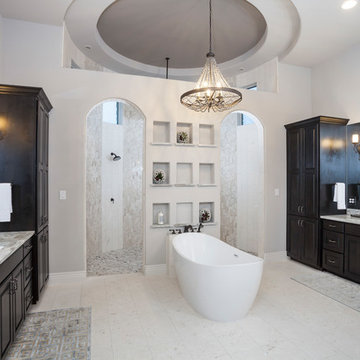
Andrea Calo
This is an example of a large transitional master bathroom in Austin with a freestanding tub, a curbless shower, a two-piece toilet, marble, limestone floors, an undermount sink, grey benchtops, raised-panel cabinets, dark wood cabinets, beige tile, white walls, quartzite benchtops, beige floor and an open shower.
This is an example of a large transitional master bathroom in Austin with a freestanding tub, a curbless shower, a two-piece toilet, marble, limestone floors, an undermount sink, grey benchtops, raised-panel cabinets, dark wood cabinets, beige tile, white walls, quartzite benchtops, beige floor and an open shower.
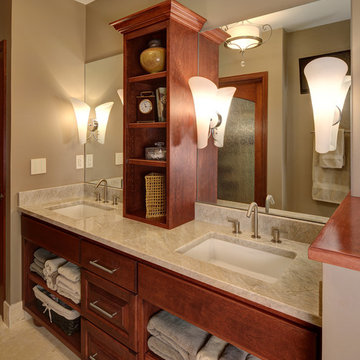
Decorative light fixtures and display shelves add artistic and spa-like touches to this bathroom. Custom closet doors with rain glass inserts add to the design aesthetic while providing the desired privacy.
Tricia Shay Photography
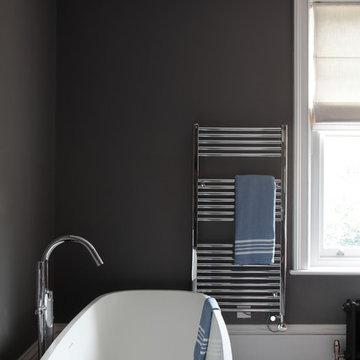
Bedwardine Road is our epic renovation and extension of a vast Victorian villa in Crystal Palace, south-east London.
Traditional architectural details such as flat brick arches and a denticulated brickwork entablature on the rear elevation counterbalance a kitchen that feels like a New York loft, complete with a polished concrete floor, underfloor heating and floor to ceiling Crittall windows.
Interiors details include as a hidden “jib” door that provides access to a dressing room and theatre lights in the master bathroom.
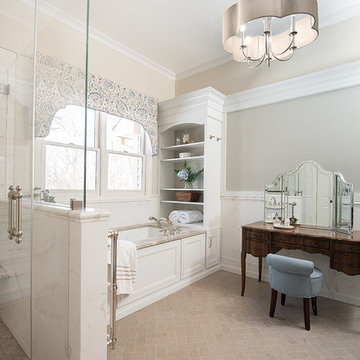
Design ideas for a large traditional master bathroom in Chicago with beaded inset cabinets, white cabinets, an undermount tub, a corner shower, a two-piece toilet, gray tile, porcelain tile, grey walls, limestone floors, an undermount sink, quartzite benchtops, grey floor, a hinged shower door and beige benchtops.
Bathroom Design Ideas with Limestone Floors and Quartzite Benchtops
8