Bathroom Design Ideas with Limestone Floors and Quartzite Benchtops
Refine by:
Budget
Sort by:Popular Today
161 - 180 of 538 photos
Item 1 of 3
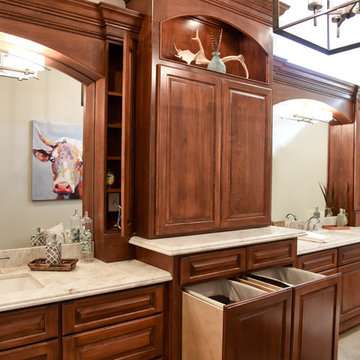
French Blue Photography
Traditional master bathroom in Houston with raised-panel cabinets, medium wood cabinets, an alcove shower, a two-piece toilet, gray tile, stone tile, grey walls, limestone floors, a drop-in sink and quartzite benchtops.
Traditional master bathroom in Houston with raised-panel cabinets, medium wood cabinets, an alcove shower, a two-piece toilet, gray tile, stone tile, grey walls, limestone floors, a drop-in sink and quartzite benchtops.
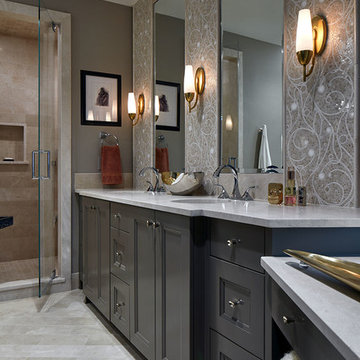
The delicately swirled, stone mosaic accent wall is an artistic element that contrasts with the tailored, transitional cabinets in gray and cream guest bathroom. A trio of glass and metal wall sconces flank the mirrors. I opted for a pair of integrated sinks for a sleek profile on the countertop that doesn't distract for the focal wall.
Photo by Brian Gassel
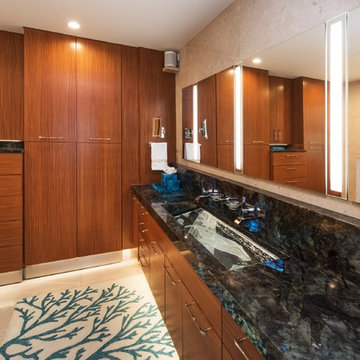
Cabinets designed by Richard Landon. Photography by Greg Hoxsie. Interior design by Valorie Spence of Interior Design Solutions, Maui, Hawaii.
Inspiration for a tropical master bathroom in Hawaii with flat-panel cabinets, medium wood cabinets, an open shower, a wall-mount toilet, beige tile, limestone, beige walls, limestone floors, quartzite benchtops, beige floor, an open shower and blue benchtops.
Inspiration for a tropical master bathroom in Hawaii with flat-panel cabinets, medium wood cabinets, an open shower, a wall-mount toilet, beige tile, limestone, beige walls, limestone floors, quartzite benchtops, beige floor, an open shower and blue benchtops.
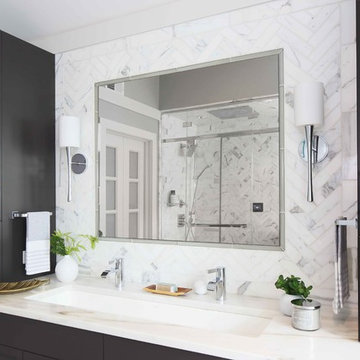
Susan Fisher
Inspiration for a transitional master bathroom in New York with shaker cabinets, brown cabinets, a freestanding tub, a corner shower, white tile, marble, grey walls, limestone floors, an undermount sink, quartzite benchtops, grey floor and a hinged shower door.
Inspiration for a transitional master bathroom in New York with shaker cabinets, brown cabinets, a freestanding tub, a corner shower, white tile, marble, grey walls, limestone floors, an undermount sink, quartzite benchtops, grey floor and a hinged shower door.
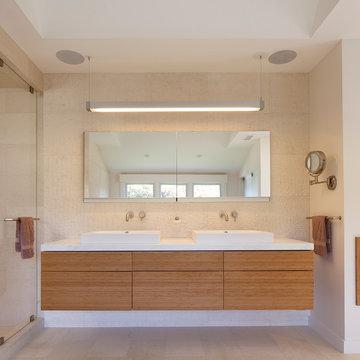
architect of record McCoppin Studios
photo credit Eric Rorer
Inspiration for a large contemporary master bathroom in San Francisco with flat-panel cabinets, medium wood cabinets, a freestanding tub, an alcove shower, a wall-mount toilet, white tile, stone tile, white walls, limestone floors, a wall-mount sink, quartzite benchtops, white floor, a hinged shower door and white benchtops.
Inspiration for a large contemporary master bathroom in San Francisco with flat-panel cabinets, medium wood cabinets, a freestanding tub, an alcove shower, a wall-mount toilet, white tile, stone tile, white walls, limestone floors, a wall-mount sink, quartzite benchtops, white floor, a hinged shower door and white benchtops.
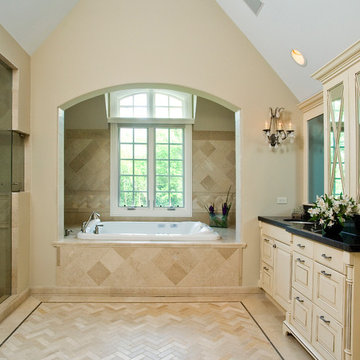
The arched opening over the tub is mirrored in the arch top transom window. White distressed cabinets with large mirrors over both sinks. Photo by Linda Oyama Bryan. Cabinetry by Wood-Mode/Brookhaven.
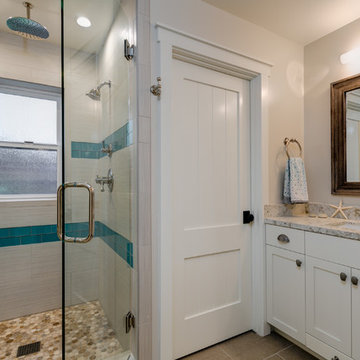
two fish digital
Inspiration for a mid-sized beach style bathroom in Los Angeles with shaker cabinets, white cabinets, a freestanding tub, an alcove shower, a one-piece toilet, white tile, glass sheet wall, white walls, limestone floors, an undermount sink, quartzite benchtops, beige floor and a hinged shower door.
Inspiration for a mid-sized beach style bathroom in Los Angeles with shaker cabinets, white cabinets, a freestanding tub, an alcove shower, a one-piece toilet, white tile, glass sheet wall, white walls, limestone floors, an undermount sink, quartzite benchtops, beige floor and a hinged shower door.
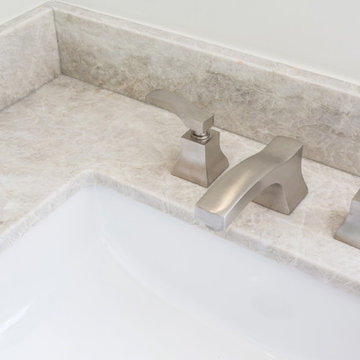
Erika Bierman Photography
www.erikabiermanphotography.com
This is an example of a mid-sized transitional master bathroom in Los Angeles with furniture-like cabinets, white cabinets, a freestanding tub, a corner shower, a two-piece toilet, beige tile, stone tile, white walls, limestone floors, a drop-in sink and quartzite benchtops.
This is an example of a mid-sized transitional master bathroom in Los Angeles with furniture-like cabinets, white cabinets, a freestanding tub, a corner shower, a two-piece toilet, beige tile, stone tile, white walls, limestone floors, a drop-in sink and quartzite benchtops.
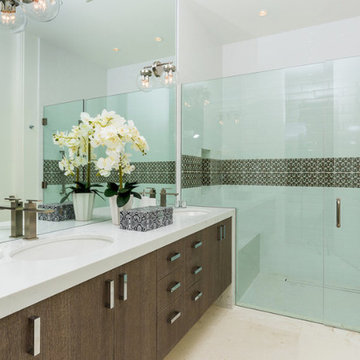
Design ideas for a large contemporary 3/4 bathroom in Los Angeles with flat-panel cabinets, dark wood cabinets, an alcove shower, gray tile, white tile, porcelain tile, white walls, limestone floors, an undermount sink and quartzite benchtops.
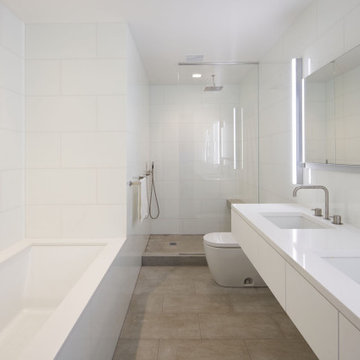
This is an example of a large modern master bathroom in New York with flat-panel cabinets, white cabinets, a drop-in tub, an open shower, a one-piece toilet, white tile, glass tile, white walls, limestone floors, an undermount sink, quartzite benchtops, beige floor, an open shower, white benchtops, a shower seat, a double vanity, a floating vanity and recessed.
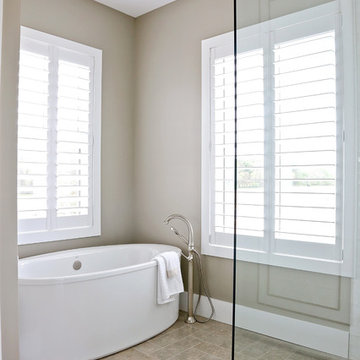
The Montauk, our new model home and design center is now open in the sought after community of Showfield in Lewes. This Hampton’s inspired modern farmhouse feel is a collaboration between Garrison Homes, Element Design and Rsquare in Rehoboth. The Garrison quality craftsmanship can be seen in every inch of this home. Here are some photos of our favorite spaces, but stop by and tour this incredible model to see first hand what makes a Garrison Home so different.
The model is open daily Monday through Friday, 9am-5pm and weekends 11am – 4pm.
See floorplans for the Montauk at http://garrisonhomes.com/floor-plans/garrison-custom-collection/the-montauk/
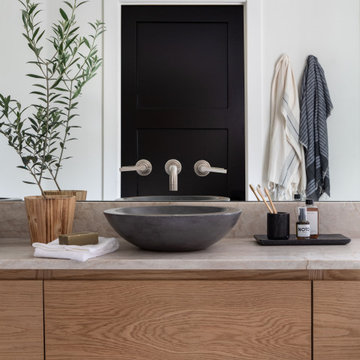
Mid-sized transitional master bathroom in Houston with flat-panel cabinets, light wood cabinets, a freestanding tub, a one-piece toilet, porcelain tile, beige walls, limestone floors, a vessel sink, quartzite benchtops, black floor, beige benchtops, a double vanity and a floating vanity.
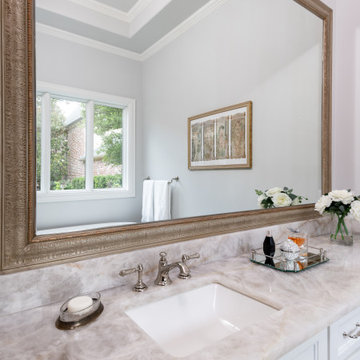
Beautiful, framed mirror over the vanity that has an area to sit while you work on your make-up or fix your hair.
Traditional master bathroom in Dallas with recessed-panel cabinets, white cabinets, a freestanding tub, an open shower, a one-piece toilet, gray tile, limestone, grey walls, limestone floors, an undermount sink, quartzite benchtops, grey floor, a hinged shower door, a double vanity and a built-in vanity.
Traditional master bathroom in Dallas with recessed-panel cabinets, white cabinets, a freestanding tub, an open shower, a one-piece toilet, gray tile, limestone, grey walls, limestone floors, an undermount sink, quartzite benchtops, grey floor, a hinged shower door, a double vanity and a built-in vanity.
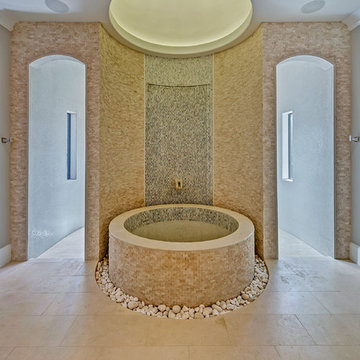
A luxurious spa inspired master bath designed by Carrie Maniaci with the M2 Design Group. The bath features custom cabinets, limestone floors, quartzite countertops, custom designed free standing tub with Walker Zanger mosaic tile and a 1 x 2 stacked stone. The back wall features a waterfall and the custom tub is designed to overflow into the rocks underneath. A dual shower with is complete with rain heads and body jets. The room also was designed with a steam room and infared sauna. Lighting by Fine Art Lamps, M2 Design Group worked on this from initial design concept to move-in. They were involved in every decision on architectural plans, build phase, selecting all finish-out items and furnishings and accessories.
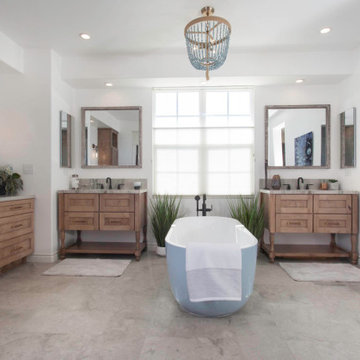
The clients wanted a refresh on their master suite while keeping the majority of the plumbing in the same space. Keeping the shower were it was we simply
removed some minimal walls at their master shower area which created a larger, more dramatic, and very functional master wellness retreat.
The new space features a expansive showering area, as well as two furniture sink vanity, and seated makeup area. A serene color palette and a variety of textures gives this bathroom a spa-like vibe and the dusty blue highlights repeated in glass accent tiles, delicate wallpaper and customized blue tub.
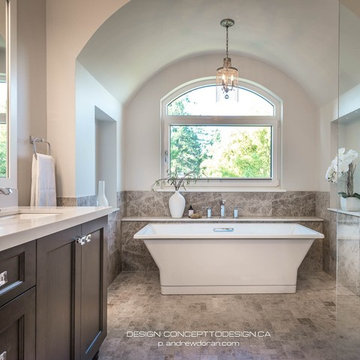
Architectural Consulting + Interior Design
Private Residence, Tsawassen, BC
Shirmar Construction, Andrew Doran Photography
This is an example of a large mediterranean master bathroom in Vancouver with shaker cabinets, dark wood cabinets, a freestanding tub, an open shower, a one-piece toilet, gray tile, limestone, grey walls, limestone floors, an undermount sink, quartzite benchtops, grey floor, an open shower and white benchtops.
This is an example of a large mediterranean master bathroom in Vancouver with shaker cabinets, dark wood cabinets, a freestanding tub, an open shower, a one-piece toilet, gray tile, limestone, grey walls, limestone floors, an undermount sink, quartzite benchtops, grey floor, an open shower and white benchtops.
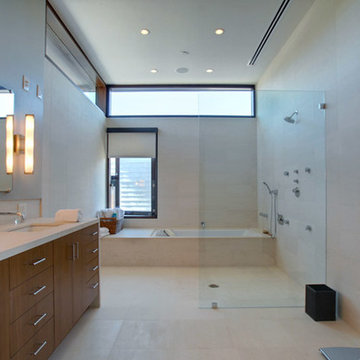
Large modern master bathroom in Los Angeles with flat-panel cabinets, light wood cabinets, an undermount tub, an open shower, a one-piece toilet, beige tile, stone tile, white walls, limestone floors, an undermount sink, quartzite benchtops, beige floor and an open shower.
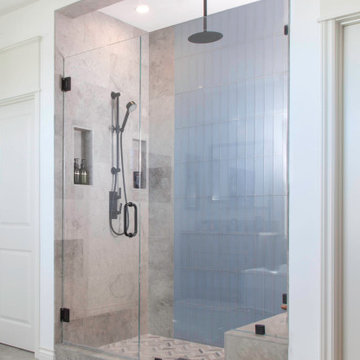
The clients wanted a refresh on their master suite while keeping the majority of the plumbing in the same space. Keeping the shower were it was we simply
removed some minimal walls at their master shower area which created a larger, more dramatic, and very functional master wellness retreat.
The new space features a expansive showering area, as well as two furniture sink vanity, and seated makeup area. A serene color palette and a variety of textures gives this bathroom a spa-like vibe and the dusty blue highlights repeated in glass accent tiles, delicate wallpaper and customized blue tub.
Design and Cabinetry by Bonnie Bagley Catlin
Kitchen Installation by Tomas at Mc Construction
Photos by Gail Owens
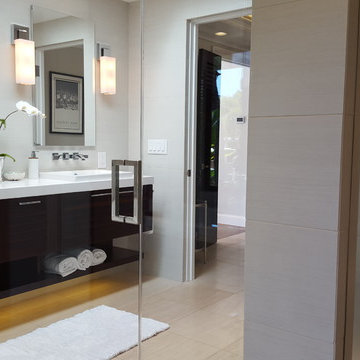
Built in 1998, the 2,800 sq ft house was lacking the charm and amenities that the location justified. The idea was to give it a "Hawaiiana" plantation feel.
Exterior renovations include staining the tile roof and exposing the rafters by removing the stucco soffits and adding brackets.
Smooth stucco combined with wood siding, expanded rear Lanais, a sweeping spiral staircase, detailed columns, balustrade, all new doors, windows and shutters help achieve the desired effect.
On the pool level, reclaiming crawl space added 317 sq ft. for an additional bedroom suite, and a new pool bathroom was added.
On the main level vaulted ceilings opened up the great room, kitchen, and master suite. Two small bedrooms were combined into a fourth suite and an office was added. Traditional built-in cabinetry and moldings complete the look.
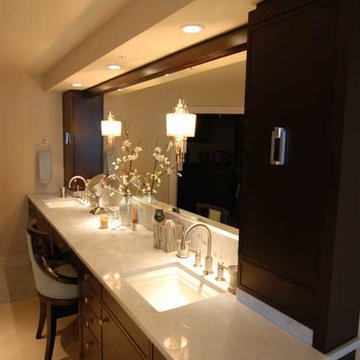
Design ideas for a large transitional master bathroom in Miami with flat-panel cabinets, dark wood cabinets, a corner tub, an alcove shower, a two-piece toilet, beige tile, mosaic tile, beige walls, limestone floors, an undermount sink and quartzite benchtops.
Bathroom Design Ideas with Limestone Floors and Quartzite Benchtops
9