Bathroom Design Ideas with Limestone Floors and Quartzite Benchtops
Refine by:
Budget
Sort by:Popular Today
101 - 120 of 538 photos
Item 1 of 3
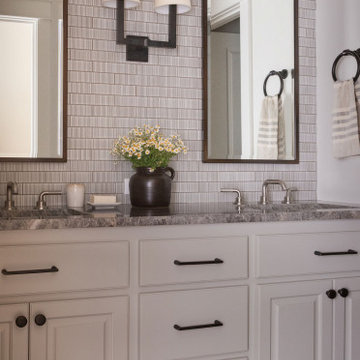
Mid-sized transitional bathroom in Portland with raised-panel cabinets, white cabinets, multi-coloured tile, ceramic tile, white walls, limestone floors, an undermount sink, quartzite benchtops, black floor, multi-coloured benchtops, a double vanity and a built-in vanity.
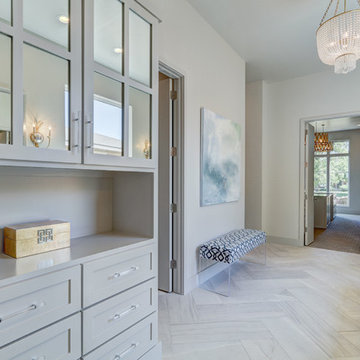
Design ideas for a large transitional master bathroom in Oklahoma City with recessed-panel cabinets, white cabinets, a freestanding tub, an open shower, a two-piece toilet, gray tile, stone tile, grey walls, limestone floors, an undermount sink and quartzite benchtops.
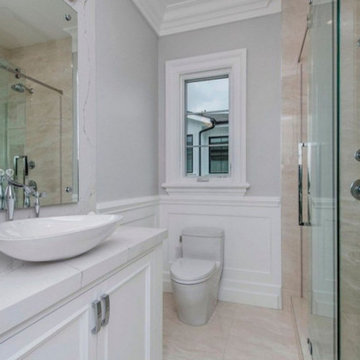
Mid-sized transitional bathroom in Los Angeles with recessed-panel cabinets, white cabinets, an alcove shower, a two-piece toilet, beige tile, limestone, grey walls, limestone floors, a vessel sink, quartzite benchtops, beige floor, a sliding shower screen and white benchtops.
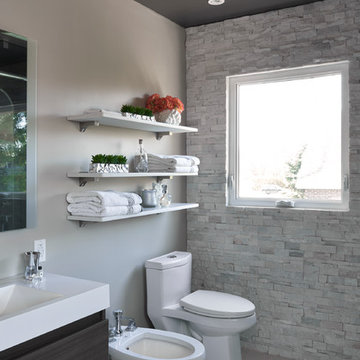
Custom design by Cynthia Soda of Soda Pop Design Inc.
This is an example of a contemporary bathroom in Toronto with an integrated sink, flat-panel cabinets, grey cabinets, quartzite benchtops, a freestanding tub, a corner shower, a bidet, beige tile, porcelain tile, grey walls and limestone floors.
This is an example of a contemporary bathroom in Toronto with an integrated sink, flat-panel cabinets, grey cabinets, quartzite benchtops, a freestanding tub, a corner shower, a bidet, beige tile, porcelain tile, grey walls and limestone floors.
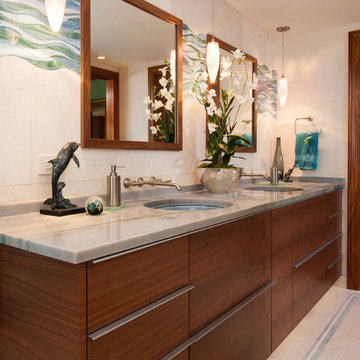
Interior Design Solutions
www.idsmaui.com
Greg Hoxsie Photography, Today Magazine, LLC
Ventura Construction Corp.
Tropical bathroom in Hawaii with flat-panel cabinets, medium wood cabinets, an open shower, a one-piece toilet, white tile, stone tile, beige walls, limestone floors, an undermount sink and quartzite benchtops.
Tropical bathroom in Hawaii with flat-panel cabinets, medium wood cabinets, an open shower, a one-piece toilet, white tile, stone tile, beige walls, limestone floors, an undermount sink and quartzite benchtops.
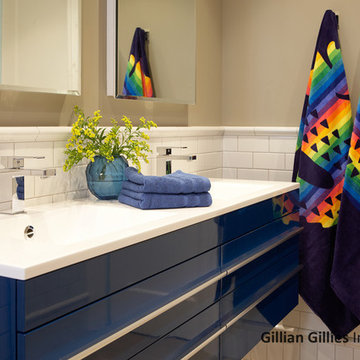
I have previously worked in every level of this home – project images can be viewed on Riverdale Top to Bottom Renovation – the Third Floor was the final frontier and the transformation is quite spectacular (even if I say so myself!). Before and after pictures can be found on our website. My client’s twin boys were rapidly outgrowing their little nursery on the second floor and so plans were drawn up to renovate the third floor….
All of this work was done with my clients / kids / pets living at home. We erected a scaffolding tower at the side of the home and this was how all the trades got in and out throughout the project – the scaffolding stairs were actually wider and provided easier access than the original staircase. The original footprint comprised of 3 bedrooms (one generous sized guest bedroom at the front of the house that we retained and two smaller oddly shaped rooms with cove ceilings and angles that really prevented them being useful) plus an internal powder room. We pushed the rear internal wall of the powder room back to the exterior wall so that we could build a generous sized bathroom that will see the boys through the years. The walls and floors are neutral and we added a pop of blue with the vanity. One of my favourite elements is the river rock tile inset mat that is great for little feet to walk on – especially when the underfloor heating is on!
The twin bedroom is breathtaking – the previous rooms were so small it was really hard to photograph them but if you check out the before and after section below it paints a pretty good picture. A 12’ wide dormer makes this floor feel like a treehouse and the light is amazing. We incorporated some gorgeous lighting in this room – 2 styles of sconces and a custom pendant. I love the second life carpet and the checked roman blind fabric. It’s a space that is large and comfortable enough for the whole family to sit in and enjoy.
The third floor hallway was transformed by straightening the walls and levelling the ceiling. The custom light fixture / art installation guarantees you pause at the foot of the stairs.
Photography by Tim McGhie
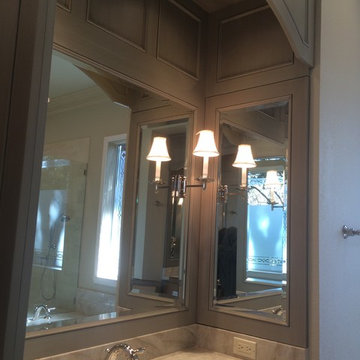
Inspiration for a large transitional master bathroom in Houston with an undermount sink, furniture-like cabinets, distressed cabinets, quartzite benchtops, an undermount tub, a corner shower, a one-piece toilet, beige tile, stone tile, beige walls and limestone floors.
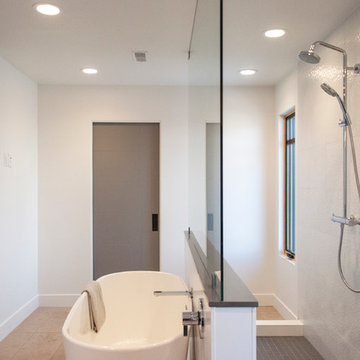
Dwight Yee
Photo of a mid-sized contemporary master bathroom in Salt Lake City with an undermount sink, furniture-like cabinets, white cabinets, quartzite benchtops, a freestanding tub, an open shower, gray tile, ceramic tile, white walls, limestone floors and an open shower.
Photo of a mid-sized contemporary master bathroom in Salt Lake City with an undermount sink, furniture-like cabinets, white cabinets, quartzite benchtops, a freestanding tub, an open shower, gray tile, ceramic tile, white walls, limestone floors and an open shower.
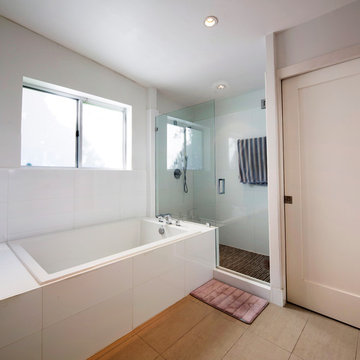
Bathroom
Photo by instagram @esquemavisualtv
Inspiration for a mid-sized contemporary master wet room bathroom in Miami with flat-panel cabinets, light wood cabinets, a drop-in tub, a two-piece toilet, white tile, ceramic tile, white walls, limestone floors, an integrated sink, quartzite benchtops, grey floor and a hinged shower door.
Inspiration for a mid-sized contemporary master wet room bathroom in Miami with flat-panel cabinets, light wood cabinets, a drop-in tub, a two-piece toilet, white tile, ceramic tile, white walls, limestone floors, an integrated sink, quartzite benchtops, grey floor and a hinged shower door.
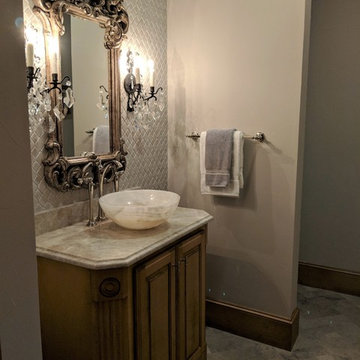
Make an excuse to "powder your nose" so you are able to take in this spectacular powder bath. There was enough Taj Mahal quartzite left from the recent kitchen remodel to resurface the countertop. But it is the onyx sink, the polished nickel vessel filler and the arabesque crackled wall tile that will entice you to "powder your nose" once again before you leave.
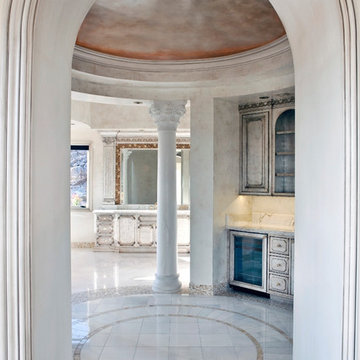
Large mediterranean master wet room bathroom in Phoenix with raised-panel cabinets, distressed cabinets, a corner tub, a two-piece toilet, multi-coloured tile, cement tile, beige walls, limestone floors, an undermount sink, quartzite benchtops, white floor and a hinged shower door.
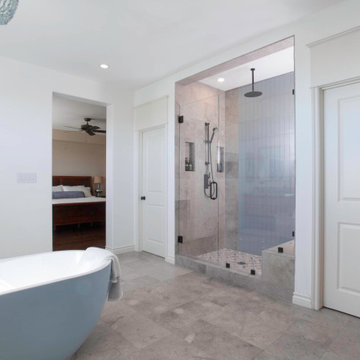
The clients wanted a refresh on their master suite while keeping the majority of the plumbing in the same space. Keeping the shower were it was we simply
removed some minimal walls at their master shower area which created a larger, more dramatic, and very functional master wellness retreat.
The new space features a expansive showering area, as well as two furniture sink vanity, and seated makeup area. A serene color palette and a variety of textures gives this bathroom a spa-like vibe and the dusty blue highlights repeated in glass accent tiles, delicate wallpaper and customized blue tub.
Design and Cabinetry by Bonnie Bagley Catlin
Kitchen Installation by Tomas at Mc Construction
Photos by Gail Owens
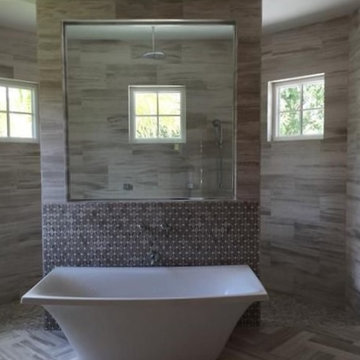
Master bathroom with freestanding tub in front of an open car wash shower. Rain shower head, handheld shower and body sprays. Floor to ceiling marble tile and mosaic.
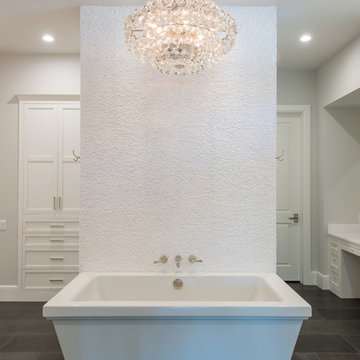
Stunning master bath designed with large soaking tub and an elegant crystal chandelier
This is an example of an expansive transitional master bathroom in Austin with an undermount sink, recessed-panel cabinets, white cabinets, quartzite benchtops, a freestanding tub, a double shower, a one-piece toilet, white tile, stone tile, grey walls and limestone floors.
This is an example of an expansive transitional master bathroom in Austin with an undermount sink, recessed-panel cabinets, white cabinets, quartzite benchtops, a freestanding tub, a double shower, a one-piece toilet, white tile, stone tile, grey walls and limestone floors.
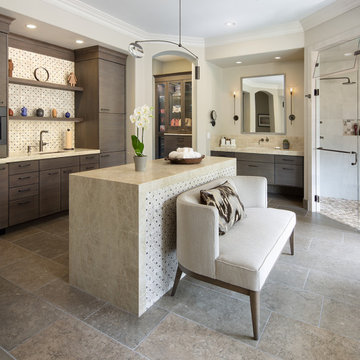
Large eclectic master bathroom in San Diego with flat-panel cabinets, dark wood cabinets, a freestanding tub, a curbless shower, a bidet, white tile, porcelain tile, white walls, limestone floors, an undermount sink, quartzite benchtops, grey floor, a hinged shower door, yellow benchtops, a shower seat, a double vanity and a built-in vanity.
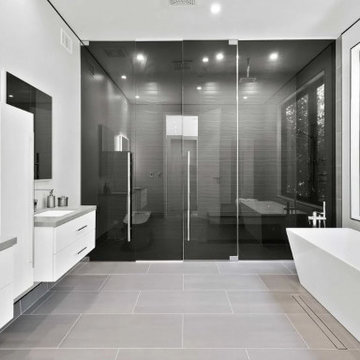
Inspiration for a large contemporary master bathroom in DC Metro with flat-panel cabinets, white cabinets, a curbless shower, a wall-mount toilet, black tile, porcelain tile, white walls, limestone floors, an undermount sink, quartzite benchtops, grey floor, a hinged shower door, grey benchtops, an enclosed toilet, a double vanity and a floating vanity.
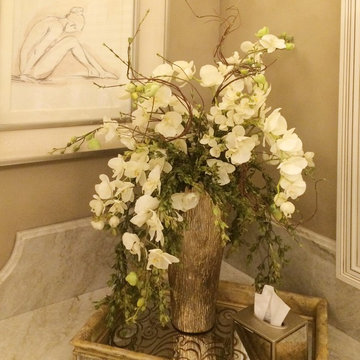
A custom floral arrangement of weeping orchids in a transitional vase atop decorative mirrored tray on a tub surround.
This is an example of a large transitional master bathroom in New York with recessed-panel cabinets, white cabinets, an undermount tub, a corner shower, a two-piece toilet, gray tile, stone tile, grey walls, limestone floors, a vessel sink and quartzite benchtops.
This is an example of a large transitional master bathroom in New York with recessed-panel cabinets, white cabinets, an undermount tub, a corner shower, a two-piece toilet, gray tile, stone tile, grey walls, limestone floors, a vessel sink and quartzite benchtops.
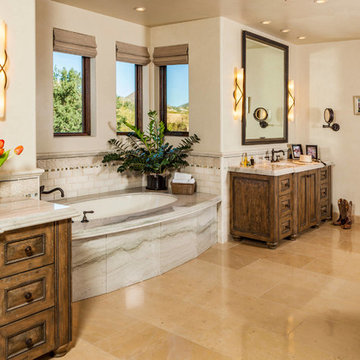
Serene and elegant master bath with two vanities, bay window for tub, quartzite countertops and lovely tile backsplash.
Designed by Design Directives, LLC., who are based in Scottsdale and serving throughout Phoenix, Paradise Valley, Cave Creek, Carefree, and Sedona.
For more about Design Directives, click here: https://susanherskerasid.com/
To learn more about this project, click here: https://susanherskerasid.com/urban-ranch/
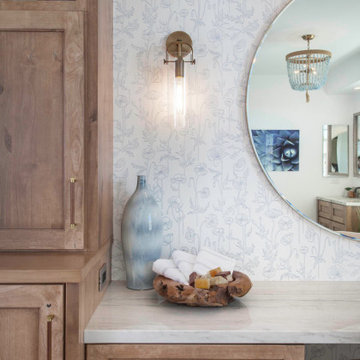
The clients wanted a refresh on their master suite while keeping the majority of the plumbing in the same space. Keeping the shower were it was we simply
removed some minimal walls at their master shower area which created a larger, more dramatic, and very functional master wellness retreat.
The new space features a expansive showering area, as well as two furniture sink vanity, and seated makeup area. A serene color palette and a variety of textures gives this bathroom a spa-like vibe and the dusty blue highlights repeated in glass accent tiles, delicate wallpaper and customized blue tub.
Design and Cabinetry by Bonnie Bagley Catlin
Kitchen Installation by Tomas at Mc Construction
Photos by Gail Owens
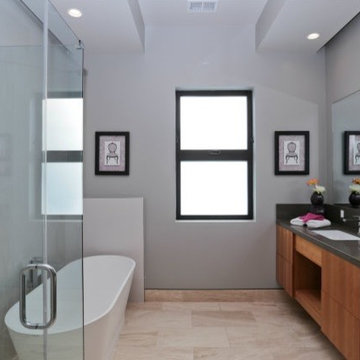
Fantastic modern bathroom design featuring the precision cut dimensions of Authentic Durango Veracruz honed and filled floor tile.
Design ideas for a mid-sized modern master bathroom in Phoenix with an undermount sink, flat-panel cabinets, medium wood cabinets, quartzite benchtops, a freestanding tub, an open shower, beige tile, stone tile, grey walls and limestone floors.
Design ideas for a mid-sized modern master bathroom in Phoenix with an undermount sink, flat-panel cabinets, medium wood cabinets, quartzite benchtops, a freestanding tub, an open shower, beige tile, stone tile, grey walls and limestone floors.
Bathroom Design Ideas with Limestone Floors and Quartzite Benchtops
6